Bathroom Design Ideas with Subway Tile and an Enclosed Toilet
Refine by:
Budget
Sort by:Popular Today
221 - 240 of 576 photos
Item 1 of 3
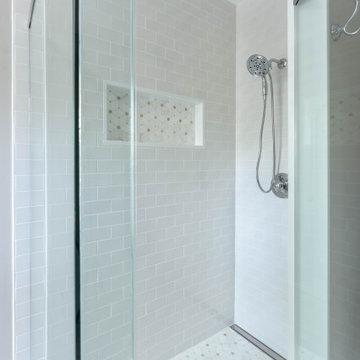
This 1868 Victorian home was transformed to keep the charm of the house but also to bring the bathrooms up to date! We kept the traditional charm and mixed it with some southern charm for this family to enjoy for years to come!
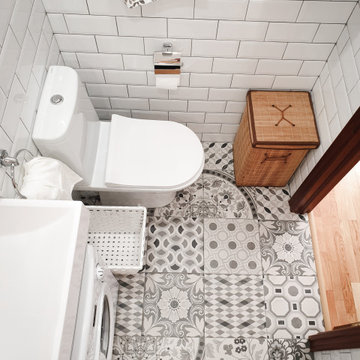
Small bathroom in Moscow with subway tile, grey floor, an enclosed toilet and a single vanity.
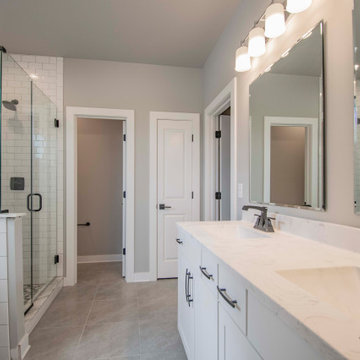
This is an example of a large arts and crafts master bathroom in Louisville with recessed-panel cabinets, white cabinets, a freestanding tub, an alcove shower, a one-piece toilet, white tile, subway tile, grey walls, ceramic floors, an integrated sink, marble benchtops, grey floor, a hinged shower door, white benchtops, an enclosed toilet, a double vanity and a built-in vanity.
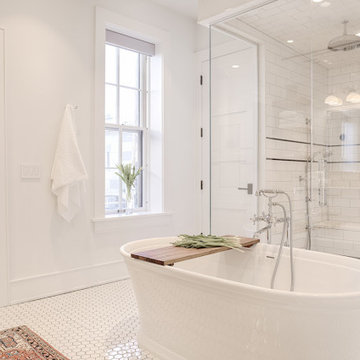
A primary bath and a walk in closet are combined into one beautiful space. Design and construction by Meadowlark Design+Build. Photography by Sean Carter
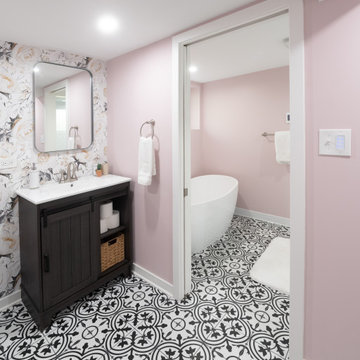
Transformed an existing bathroom basement into a large space that you can enjoy for simple relaxing after a workout in the spa space
Inspiration for a mid-sized master bathroom in Chicago with a freestanding tub, a one-piece toilet, white tile, subway tile, pink walls, ceramic floors, solid surface benchtops, multi-coloured floor, an open shower, white benchtops, an enclosed toilet, a single vanity, a freestanding vanity and wallpaper.
Inspiration for a mid-sized master bathroom in Chicago with a freestanding tub, a one-piece toilet, white tile, subway tile, pink walls, ceramic floors, solid surface benchtops, multi-coloured floor, an open shower, white benchtops, an enclosed toilet, a single vanity, a freestanding vanity and wallpaper.
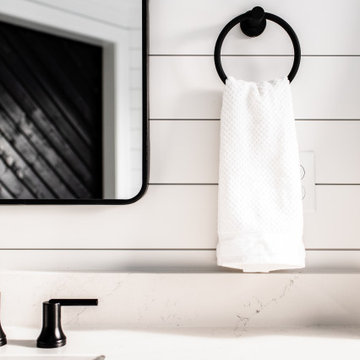
Edina Master bathroom renovation
Inspiration for a large country master bathroom in Minneapolis with shaker cabinets, white cabinets, a freestanding tub, an open shower, a two-piece toilet, white tile, subway tile, white walls, ceramic floors, an undermount sink, engineered quartz benchtops, white floor, a hinged shower door, white benchtops, an enclosed toilet, a double vanity, a built-in vanity and planked wall panelling.
Inspiration for a large country master bathroom in Minneapolis with shaker cabinets, white cabinets, a freestanding tub, an open shower, a two-piece toilet, white tile, subway tile, white walls, ceramic floors, an undermount sink, engineered quartz benchtops, white floor, a hinged shower door, white benchtops, an enclosed toilet, a double vanity, a built-in vanity and planked wall panelling.
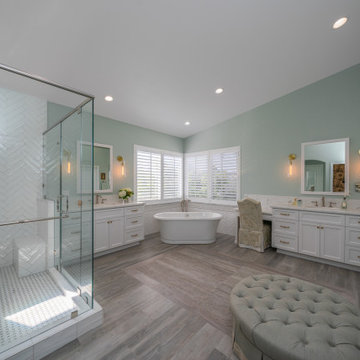
The master bath went from dated and drab to stunning and serene featuring His and Hers vanities, a double-sized walk-in shower with beautiful tile work, custom bench seating and dual shower heads, along with gorgeous flooring, and a luxurious soaking tub.
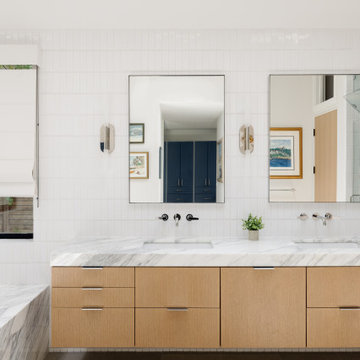
Beautiful bathroom design in Rolling Hills. This bathroom includes limestone floor, a floating white oak vanity and amazing marble stonework
Photo of an expansive modern master bathroom in Los Angeles with flat-panel cabinets, light wood cabinets, a hot tub, a curbless shower, a bidet, white tile, subway tile, white walls, limestone floors, a console sink, marble benchtops, beige floor, a hinged shower door, white benchtops, an enclosed toilet, a double vanity, a floating vanity, vaulted and panelled walls.
Photo of an expansive modern master bathroom in Los Angeles with flat-panel cabinets, light wood cabinets, a hot tub, a curbless shower, a bidet, white tile, subway tile, white walls, limestone floors, a console sink, marble benchtops, beige floor, a hinged shower door, white benchtops, an enclosed toilet, a double vanity, a floating vanity, vaulted and panelled walls.
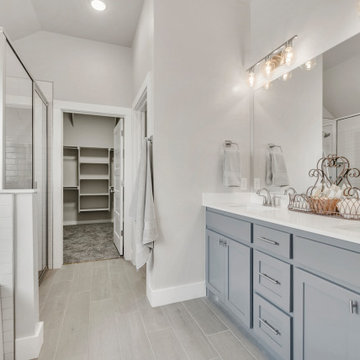
This is an example of a master bathroom in Oklahoma City with a corner tub, a corner shower, white tile, subway tile, grey walls, wood-look tile, granite benchtops, grey floor, a hinged shower door, white benchtops, an enclosed toilet, a double vanity and a built-in vanity.
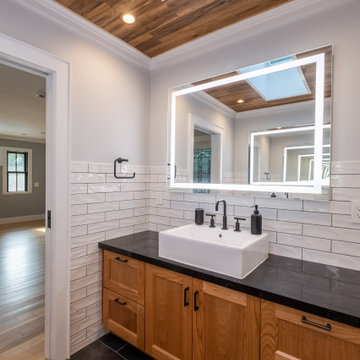
Design ideas for a mid-sized contemporary master bathroom in Orange County with shaker cabinets, medium wood cabinets, an alcove tub, a shower/bathtub combo, white tile, subway tile, porcelain floors, a vessel sink, solid surface benchtops, grey floor, a sliding shower screen, black benchtops, an enclosed toilet, a double vanity, a built-in vanity and wood.
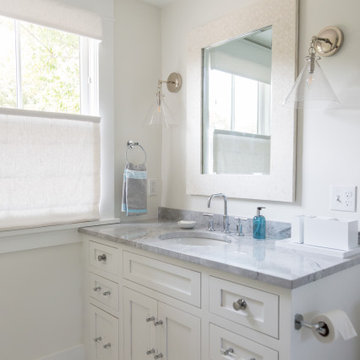
Photo of a mid-sized beach style master bathroom in Boston with shaker cabinets, white cabinets, an open shower, a one-piece toilet, white tile, subway tile, white walls, marble floors, an undermount sink, engineered quartz benchtops, white floor, a hinged shower door, white benchtops, an enclosed toilet, a double vanity and a built-in vanity.
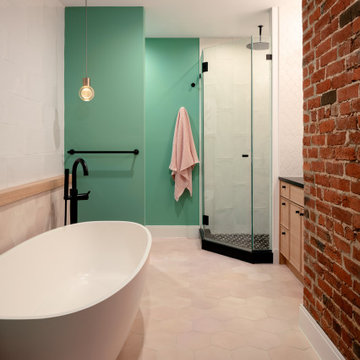
Inspiration for a master bathroom in DC Metro with shaker cabinets, brown cabinets, a freestanding tub, a corner shower, green tile, subway tile, ceramic floors, engineered quartz benchtops, beige floor, a hinged shower door, black benchtops, an enclosed toilet and a built-in vanity.
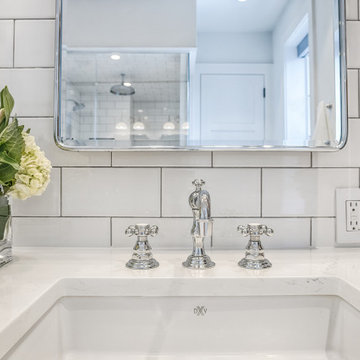
Polished nickel fixtures keep the historic feel of this primary bath remodel. Design and construction by Meadowlark Design+Build. Photography by Sean Carter

This Wyoming master bath felt confined with an
inefficient layout. Although the existing bathroom
was a good size, an awkwardly placed dividing
wall made it impossible for two people to be in
it at the same time.
Taking down the dividing wall made the room
feel much more open and allowed warm,
natural light to come in. To take advantage of
all that sunshine, an elegant soaking tub was
placed right by the window, along with a unique,
black subway tile and quartz tub ledge. Adding
contrast to the dark tile is a beautiful wood vanity
with ultra-convenient drawer storage. Gold
fi xtures bring warmth and luxury, and add a
perfect fi nishing touch to this spa-like retreat.
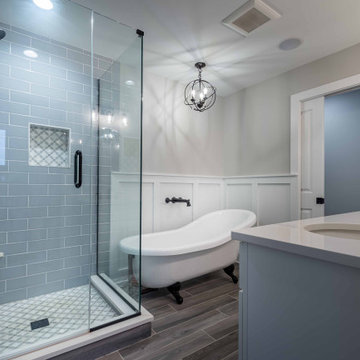
Photo of a mid-sized country 3/4 bathroom in Chicago with recessed-panel cabinets, an alcove tub, a shower/bathtub combo, a two-piece toilet, blue tile, subway tile, white walls, ceramic floors, an integrated sink, quartzite benchtops, multi-coloured floor, multi-coloured benchtops, an enclosed toilet, a single vanity, a freestanding vanity, wallpaper, wallpaper, white cabinets and a hinged shower door.

Small family bathroom with in wall hidden toilet cistern , strong decorative feature tiles combined with rustic white subway tiles.
Free standing bath shower combination with brass taps fittings and fixtures.
Wall hung vanity cabinet with above counter basin.
Caesarstone Empira White vanity and full length ledge tops.
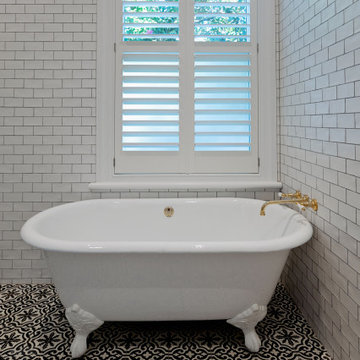
Design ideas for a small transitional master wet room bathroom in Auckland with open cabinets, a claw-foot tub, a one-piece toilet, black and white tile, subway tile, white walls, ceramic floors, a trough sink, solid surface benchtops, black floor, an open shower, white benchtops, an enclosed toilet, a single vanity, a freestanding vanity and wood.
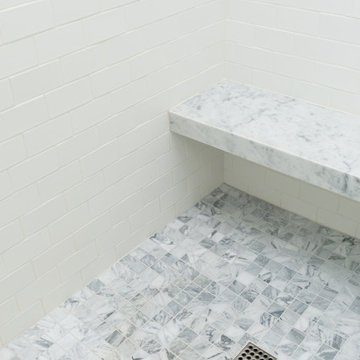
Bathroom remodel in traditional style with white cabinets, double sink vanity, marble counter top, glass shower enclosure.
This is an example of a mid-sized traditional bathroom in Portland with recessed-panel cabinets, white cabinets, a freestanding tub, an alcove shower, white tile, subway tile, grey walls, marble floors, an undermount sink, marble benchtops, multi-coloured floor, a hinged shower door, multi-coloured benchtops, an enclosed toilet, a double vanity, a floating vanity and vaulted.
This is an example of a mid-sized traditional bathroom in Portland with recessed-panel cabinets, white cabinets, a freestanding tub, an alcove shower, white tile, subway tile, grey walls, marble floors, an undermount sink, marble benchtops, multi-coloured floor, a hinged shower door, multi-coloured benchtops, an enclosed toilet, a double vanity, a floating vanity and vaulted.
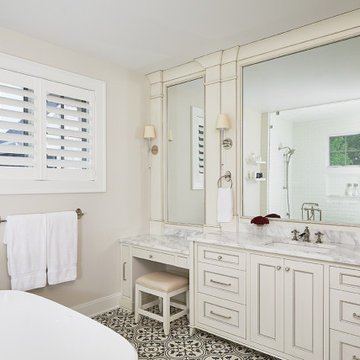
Inspiration for a large eclectic master wet room bathroom in Grand Rapids with recessed-panel cabinets, white cabinets, a freestanding tub, a two-piece toilet, white tile, subway tile, beige walls, ceramic floors, an undermount sink, quartzite benchtops, black floor, a hinged shower door, white benchtops, an enclosed toilet, a single vanity and a built-in vanity.
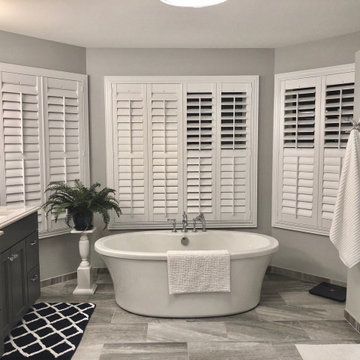
Photo of a large traditional master bathroom in St Louis with recessed-panel cabinets, grey cabinets, a freestanding tub, an alcove shower, a two-piece toilet, white tile, subway tile, grey walls, an undermount sink, grey floor, a hinged shower door, grey benchtops, a niche, a shower seat, an enclosed toilet and a built-in vanity.
Bathroom Design Ideas with Subway Tile and an Enclosed Toilet
12