Bathroom Design Ideas with Subway Tile and an Open Shower
Refine by:
Budget
Sort by:Popular Today
41 - 60 of 3,544 photos
Item 1 of 3
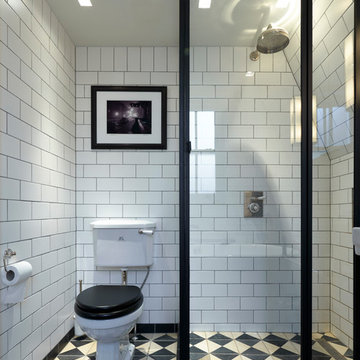
This is an example of a small traditional 3/4 wet room bathroom in London with a two-piece toilet, subway tile and an open shower.
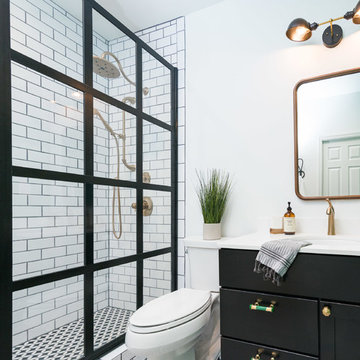
Our clients are eclectic so we wanted to mix styles in their master bathroom. The traditional plumbing fixtures, modern glass panel door, traditional countertop (marble), modern style vanity, eclectic floor, industrial light, and the mid-century modern mirror all work together to make just the right balance of eclectic.
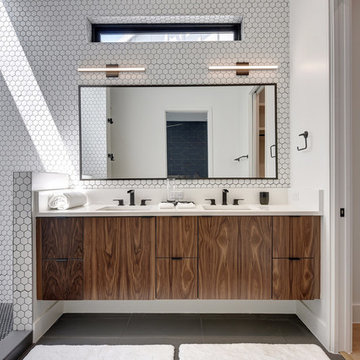
Completed in 2017, this single family home features matte black & brass finishes with hexagon motifs. We selected light oak floors to highlight the natural light throughout the modern home designed by architect Ryan Rodenberg. Joseph Builders were drawn to blue tones so we incorporated it through the navy wallpaper and tile accents to create continuity throughout the home, while also giving this pre-specified home a distinct identity.
---
Project designed by the Atomic Ranch featured modern designers at Breathe Design Studio. From their Austin design studio, they serve an eclectic and accomplished nationwide clientele including in Palm Springs, LA, and the San Francisco Bay Area.
For more about Breathe Design Studio, see here: https://www.breathedesignstudio.com/
To learn more about this project, see here: https://www.breathedesignstudio.com/cleanmodernsinglefamily
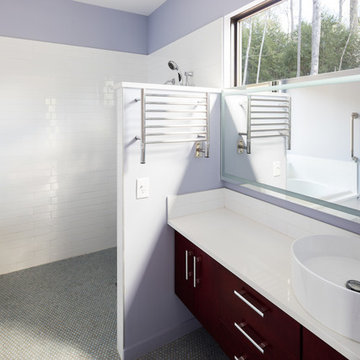
© Keith Isaacs Photo
Inspiration for a small contemporary master bathroom in Raleigh with flat-panel cabinets, dark wood cabinets, a japanese tub, a curbless shower, a bidet, white tile, subway tile, purple walls, ceramic floors, a pedestal sink, solid surface benchtops, grey floor and an open shower.
Inspiration for a small contemporary master bathroom in Raleigh with flat-panel cabinets, dark wood cabinets, a japanese tub, a curbless shower, a bidet, white tile, subway tile, purple walls, ceramic floors, a pedestal sink, solid surface benchtops, grey floor and an open shower.
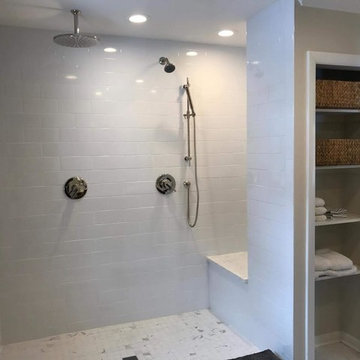
Inspiration for a mid-sized traditional master wet room bathroom in New York with beaded inset cabinets, medium wood cabinets, an alcove tub, white tile, subway tile, white walls, marble floors, an undermount sink, marble benchtops, white floor and an open shower.
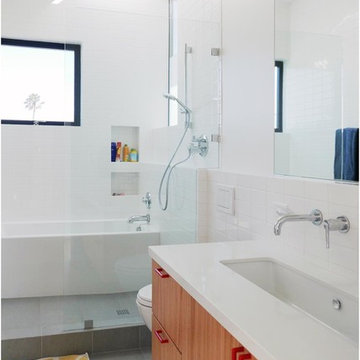
Mid-sized contemporary 3/4 wet room bathroom in Los Angeles with an open shower, flat-panel cabinets, medium wood cabinets, an alcove tub, a two-piece toilet, white tile, subway tile, white walls, slate floors, a trough sink, quartzite benchtops and grey floor.
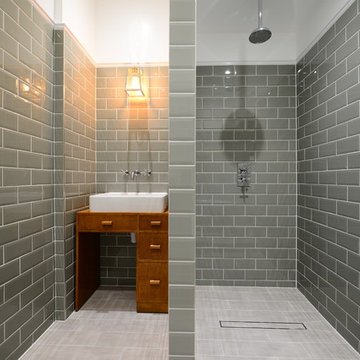
The second bathroom of the house, boasts the modern design of the walk-in shower, while also retaining a traditional feel in its' basin and cabinets.
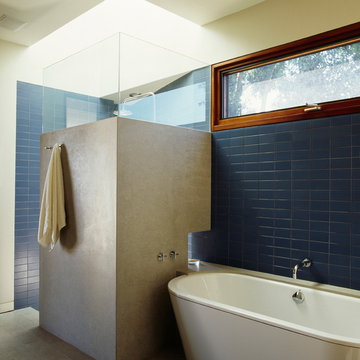
Design ideas for a modern bathroom in Los Angeles with a freestanding tub, an open shower, blue tile, subway tile and an open shower.
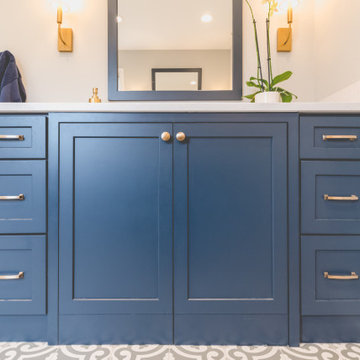
Blue, White & Gray Master Bath
Inspiration for a mid-sized transitional master bathroom in Chicago with flat-panel cabinets, blue cabinets, a freestanding tub, a curbless shower, a two-piece toilet, white tile, subway tile, grey walls, porcelain floors, an undermount sink, engineered quartz benchtops, grey floor, an open shower and white benchtops.
Inspiration for a mid-sized transitional master bathroom in Chicago with flat-panel cabinets, blue cabinets, a freestanding tub, a curbless shower, a two-piece toilet, white tile, subway tile, grey walls, porcelain floors, an undermount sink, engineered quartz benchtops, grey floor, an open shower and white benchtops.

Kora is a 7 inch x 60 inch WPC Vinyl Plank with a soft, minimalist oak design and fluid gray hues. This flooring is constructed with a waterproof SPC core, 20mil protective wear layer, rare 60 inch length planks, and unbelievably realistic wood grain texture.

Photo of a mid-sized transitional master bathroom in St Louis with shaker cabinets, white cabinets, an open shower, white tile, subway tile, grey walls, ceramic floors, an undermount sink, engineered quartz benchtops, grey floor, an open shower, grey benchtops, a shower seat, a double vanity and a built-in vanity.
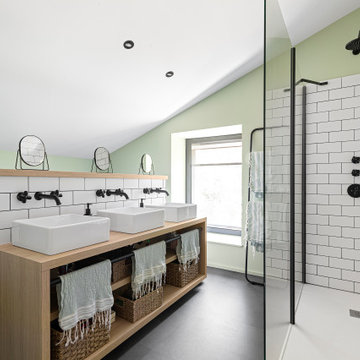
@Florian Peallat
Photo of a contemporary bathroom in Lyon with open cabinets, light wood cabinets, white tile, subway tile, green walls, a vessel sink, wood benchtops, black floor, an open shower, beige benchtops, a double vanity, a floating vanity and vaulted.
Photo of a contemporary bathroom in Lyon with open cabinets, light wood cabinets, white tile, subway tile, green walls, a vessel sink, wood benchtops, black floor, an open shower, beige benchtops, a double vanity, a floating vanity and vaulted.
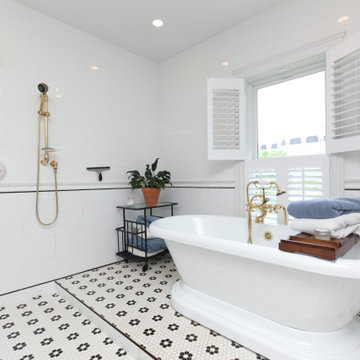
Soak the day away in this luxurious tub with a signature faucet and hand shower. If you are looking for stress-free serenity this is it!
Photos: Jody Kmetz
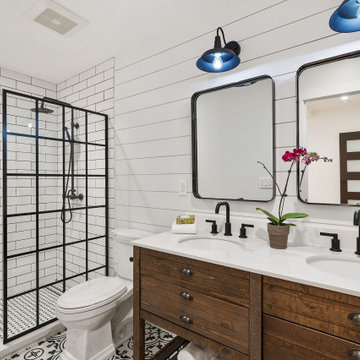
This is an example of a large transitional 3/4 bathroom in San Francisco with medium wood cabinets, an alcove shower, a two-piece toilet, white tile, subway tile, multi-coloured walls, an undermount sink, an open shower, white benchtops, a shower seat, a double vanity, a built-in vanity and flat-panel cabinets.
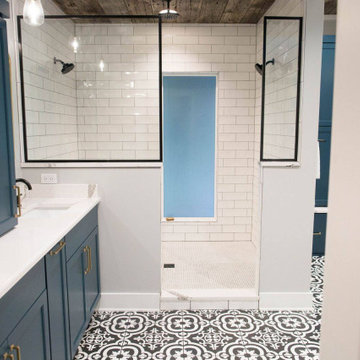
Large country master bathroom in Other with shaker cabinets, blue cabinets, an open shower, a one-piece toilet, white tile, subway tile, grey walls, ceramic floors, an undermount sink, engineered quartz benchtops, multi-coloured floor, an open shower and white benchtops.
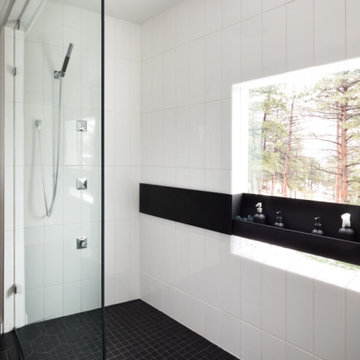
The goal of this project was to update the outdated master bathroom to better meet the homeowners design tastes and the style of the rest of this foothills home, as well as update all the doors on the first floor, and create a contemporary mud room and staircase to the basement.
The homeowners wanted a master suite that had a masculine feel, incorporated elements of black steel, wood, and contrast with clean white tiles and counter-tops and helped their long and skinny layout feel larger/ make better use of the space they have. They also wanted a more spacious and luxurious shower with water temperature control. A large window that existed above the original soaking tub offered spectacular views down into Boulder valley and it was important to keep this element in the updated design. However, privacy was also very important. Therefore, a custom-built powder coated steel shelf, was created to provide privacy blocking, add storage, and add a contrasting design element to the white wall tiles. Black honeycomb floor tiles, new black walnut cabinetry, contemporary wall paper, a floor to ceiling glass shower wall, and updated fixtures elevated the space and gave the clients exactly the look and feel that they wanted.
Unique custom metal design elements can be found throughout the new spaces (shower, mud room bench and shelving, and staircase railings and guardrails), and give this home the contemporary feel that the homeowners desired.
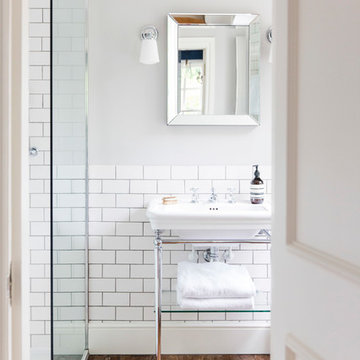
Hotel room luxury was the aim for the en-suite , created with high end fittings and sanitary ware mixed with metro tiles and authentic wooden floor.
Inspiration for a country bathroom in London with a corner shower, white tile, subway tile, grey walls, medium hardwood floors, a wall-mount sink, brown floor and an open shower.
Inspiration for a country bathroom in London with a corner shower, white tile, subway tile, grey walls, medium hardwood floors, a wall-mount sink, brown floor and an open shower.
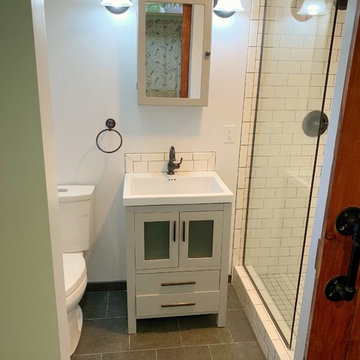
This is an example of a small transitional 3/4 bathroom in San Francisco with flat-panel cabinets, white cabinets, an alcove shower, white tile, subway tile, slate floors, an integrated sink, solid surface benchtops, an open shower and white benchtops.
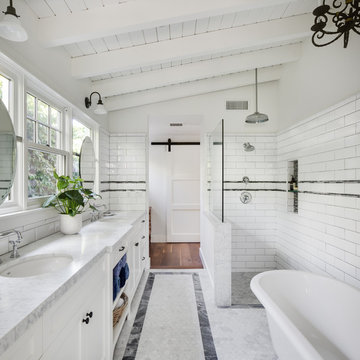
Photos by Chad Mellon
Country master bathroom in Orange County with shaker cabinets, white cabinets, a freestanding tub, a corner shower, subway tile, white walls, an undermount sink, marble benchtops and an open shower.
Country master bathroom in Orange County with shaker cabinets, white cabinets, a freestanding tub, a corner shower, subway tile, white walls, an undermount sink, marble benchtops and an open shower.
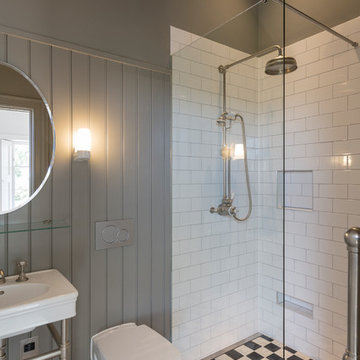
Graham Gaunt
This is an example of a small traditional 3/4 bathroom in Other with a wall-mount toilet, white tile, subway tile, a console sink, multi-coloured floor, an open shower, a corner shower and grey walls.
This is an example of a small traditional 3/4 bathroom in Other with a wall-mount toilet, white tile, subway tile, a console sink, multi-coloured floor, an open shower, a corner shower and grey walls.
Bathroom Design Ideas with Subway Tile and an Open Shower
3