Bathroom Design Ideas with Subway Tile and an Undermount Sink
Refine by:
Budget
Sort by:Popular Today
81 - 100 of 20,379 photos
Item 1 of 3
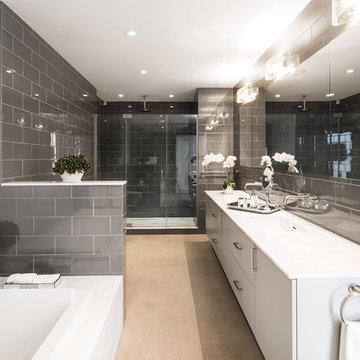
Photo of a contemporary master bathroom in New York with flat-panel cabinets, white cabinets, an alcove tub, an alcove shower, gray tile, subway tile, grey walls, an undermount sink, beige floor, a hinged shower door and white benchtops.
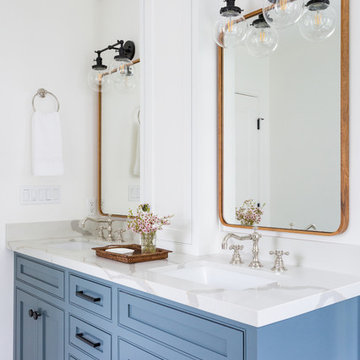
Master Bathroom Addition with custom double vanity.
White herringbone tile with white wall subway tile. white pebble shower floor tile. Walnut rounded vanity mirrors. Brizo Fixtures. Cabinet hardware by School House Electric. Photo Credit: Amy Bartlam
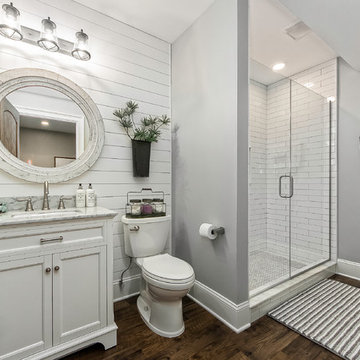
Photo of a mid-sized country 3/4 bathroom in Columbus with recessed-panel cabinets, white cabinets, an alcove shower, a two-piece toilet, white tile, subway tile, grey walls, medium hardwood floors, an undermount sink, marble benchtops, brown floor and a hinged shower door.
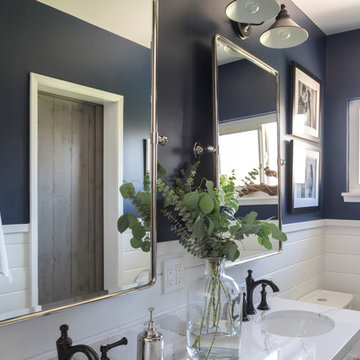
Bethany Nauert
Design ideas for a mid-sized country 3/4 bathroom in Los Angeles with recessed-panel cabinets, white cabinets, an alcove shower, a two-piece toilet, white tile, subway tile, blue walls, mosaic tile floors, an undermount sink, marble benchtops, white floor and a hinged shower door.
Design ideas for a mid-sized country 3/4 bathroom in Los Angeles with recessed-panel cabinets, white cabinets, an alcove shower, a two-piece toilet, white tile, subway tile, blue walls, mosaic tile floors, an undermount sink, marble benchtops, white floor and a hinged shower door.
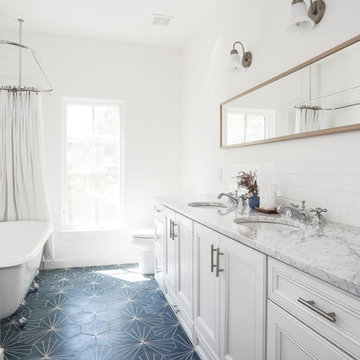
This is an example of a mid-sized country 3/4 bathroom in Austin with white cabinets, a claw-foot tub, a two-piece toilet, white tile, subway tile, white walls, an undermount sink, marble benchtops, a hinged shower door, blue floor, grey benchtops and recessed-panel cabinets.
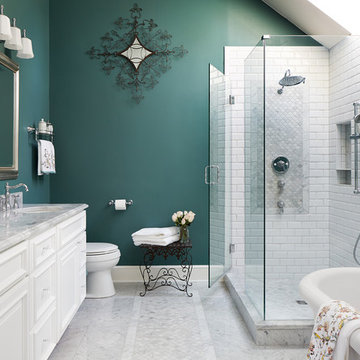
Project Developer April Case Underwood https://www.houzz.com/pro/awood21/april-case-underwood
Designer Elena Eskandari https://www.houzz.com/pro/eeskandari/elena-eskandari-case-design-remodeling-inc
Photography by Stacy Zarin Goldberg
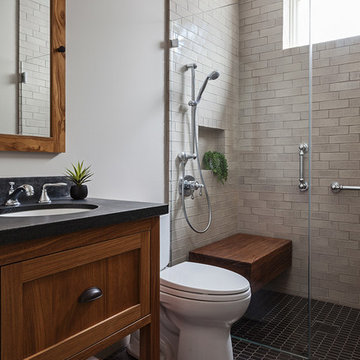
Michele Lee Wilson
Mid-sized arts and crafts 3/4 bathroom in San Francisco with recessed-panel cabinets, dark wood cabinets, a curbless shower, a two-piece toilet, beige tile, subway tile, white walls, ceramic floors, an undermount sink, soapstone benchtops, black floor and an open shower.
Mid-sized arts and crafts 3/4 bathroom in San Francisco with recessed-panel cabinets, dark wood cabinets, a curbless shower, a two-piece toilet, beige tile, subway tile, white walls, ceramic floors, an undermount sink, soapstone benchtops, black floor and an open shower.
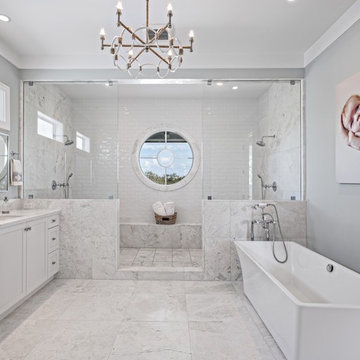
Ron Rosenzweig
Large beach style master bathroom in Miami with shaker cabinets, white cabinets, a freestanding tub, a double shower, a one-piece toilet, white tile, subway tile, blue walls, marble floors, an undermount sink, marble benchtops, white floor and an open shower.
Large beach style master bathroom in Miami with shaker cabinets, white cabinets, a freestanding tub, a double shower, a one-piece toilet, white tile, subway tile, blue walls, marble floors, an undermount sink, marble benchtops, white floor and an open shower.
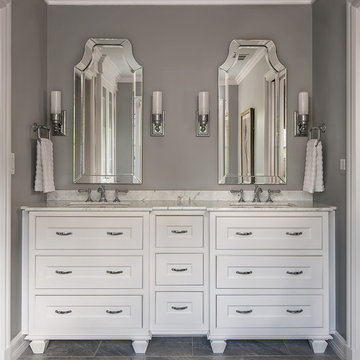
Home is where the heart is for this family and not surprisingly, a much needed mudroom entrance for their teenage boys and a soothing master suite to escape from everyday life are at the heart of this home renovation. With some small interior modifications and a 6′ x 20′ addition, MainStreet Design Build was able to create the perfect space this family had been hoping for.
In the original layout, the side entry of the home converged directly on the laundry room, which opened up into the family room. This unappealing room configuration created a difficult traffic pattern across carpeted flooring to the rest of the home. Additionally, the garage entry came in from a separate entrance near the powder room and basement, which also lead directly into the family room.
With the new addition, all traffic was directed through the new mudroom, providing both locker and closet storage for outerwear before entering the family room. In the newly remodeled family room space, MainStreet Design Build removed the old side entry door wall and made a game area with French sliding doors that opens directly into the backyard patio. On the second floor, the addition made it possible to expand and re-design the master bath and bedroom. The new bedroom now has an entry foyer and large living space, complete with crown molding and a very large private bath. The new luxurious master bath invites room for two at the elongated custom inset furniture vanity, a freestanding tub surrounded by built-in’s and a separate toilet/steam shower room.
Kate Benjamin Photography
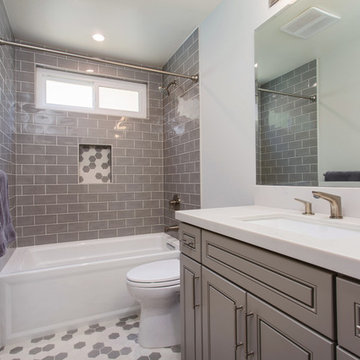
Gray tones playfulness a kid’s bathroom in Oak Park.
This bath was design with kids in mind but still to have the aesthetic lure of a beautiful guest bathroom.
The flooring is made out of gray and white hexagon tiles with different textures to it, creating a playful puzzle of colors and creating a perfect anti slippery surface for kids to use.
The walls tiles are 3x6 gray subway tile with glossy finish for an easy to clean surface and to sparkle with the ceiling lighting layout.
A semi-modern vanity design brings all the colors together with darker gray color and quartz countertop.
In conclusion a bathroom for everyone to enjoy and admire.
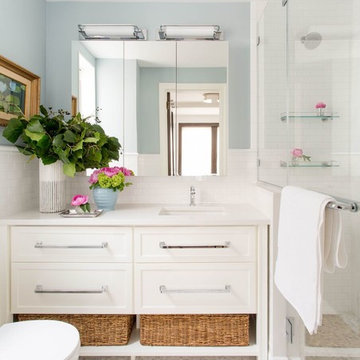
Design ideas for a mid-sized transitional master bathroom in New York with shaker cabinets, white cabinets, an alcove shower, white tile, subway tile, blue walls, mosaic tile floors, an undermount sink, white floor, a hinged shower door and engineered quartz benchtops.
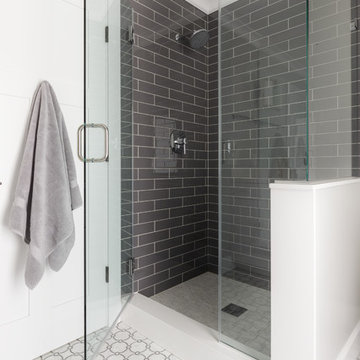
Mid-sized transitional master bathroom in San Francisco with shaker cabinets, white cabinets, a corner shower, a one-piece toilet, blue tile, subway tile, grey walls, an undermount sink, engineered quartz benchtops, white floor and a hinged shower door.
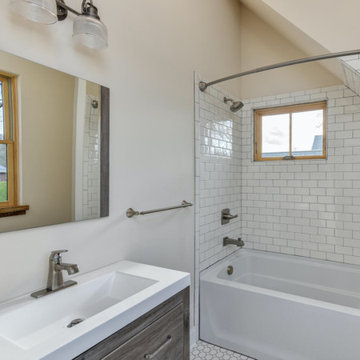
Perfectly settled in the shade of three majestic oak trees, this timeless homestead evokes a deep sense of belonging to the land. The Wilson Architects farmhouse design riffs on the agrarian history of the region while employing contemporary green technologies and methods. Honoring centuries-old artisan traditions and the rich local talent carrying those traditions today, the home is adorned with intricate handmade details including custom site-harvested millwork, forged iron hardware, and inventive stone masonry. Welcome family and guests comfortably in the detached garage apartment. Enjoy long range views of these ancient mountains with ample space, inside and out.
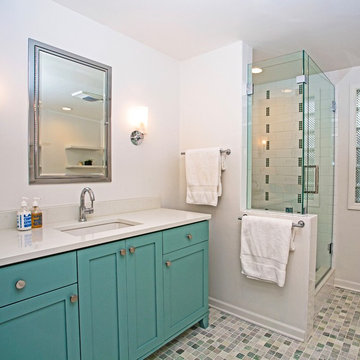
This is an example of a small transitional master bathroom in New York with shaker cabinets, green cabinets, a freestanding tub, an alcove shower, a two-piece toilet, white tile, subway tile, white walls, marble floors, an undermount sink, engineered quartz benchtops, green floor and a hinged shower door.
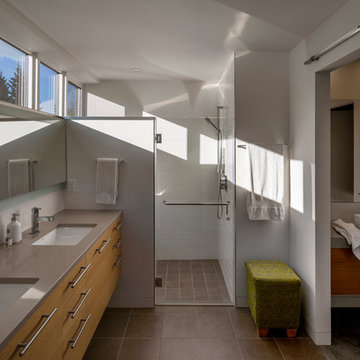
Photographer: Bill Timmerman
Builder: Jillian Builders
Inspiration for a modern bathroom in Edmonton with flat-panel cabinets, light wood cabinets, a curbless shower, white tile, subway tile, white walls, an undermount sink, solid surface benchtops, brown floor and a hinged shower door.
Inspiration for a modern bathroom in Edmonton with flat-panel cabinets, light wood cabinets, a curbless shower, white tile, subway tile, white walls, an undermount sink, solid surface benchtops, brown floor and a hinged shower door.
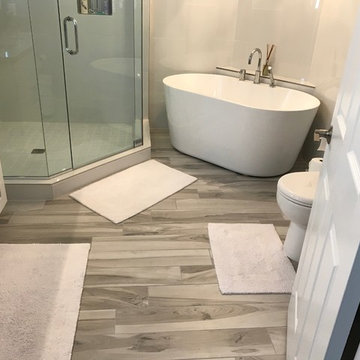
Full home remodel, including kitchen, bathrooms, bedroom, and living room. New floors were installed throughout the home. All tile work was hand done by Anything Goes Celebration. A custom hanging glass door was also installed to access the office.
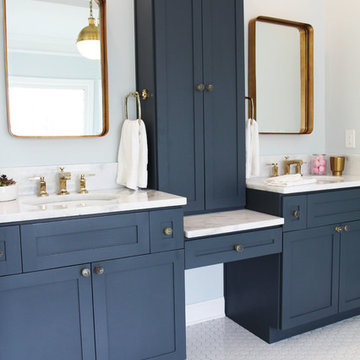
Blue and Gold bathroom with white subway tile and mosaic hex flooring. Claw foot tub with freestanding tub filler. Atlanta bathroom.
This is an example of a large traditional master bathroom in Atlanta with shaker cabinets, blue cabinets, a claw-foot tub, a two-piece toilet, white tile, subway tile, blue walls, mosaic tile floors, an undermount sink and quartzite benchtops.
This is an example of a large traditional master bathroom in Atlanta with shaker cabinets, blue cabinets, a claw-foot tub, a two-piece toilet, white tile, subway tile, blue walls, mosaic tile floors, an undermount sink and quartzite benchtops.
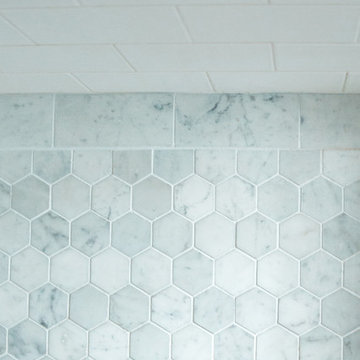
photo | Sarah Jayne Photography
Inspiration for a mid-sized eclectic master bathroom in Boston with shaker cabinets, white cabinets, a claw-foot tub, a corner shower, a two-piece toilet, white tile, subway tile, grey walls, marble floors, marble benchtops and an undermount sink.
Inspiration for a mid-sized eclectic master bathroom in Boston with shaker cabinets, white cabinets, a claw-foot tub, a corner shower, a two-piece toilet, white tile, subway tile, grey walls, marble floors, marble benchtops and an undermount sink.
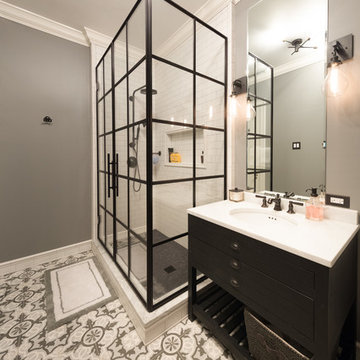
Cement tiles on the floor of the guest bathroom add visual interest to the space. A very large niche across the back of the shower gives space for all of the products needed to be stored. The Rainhead showerhead in this shower gives a luxury shower experience. The wrought iron shower glass gives an industrial feel to the space that makes one recall the 1920’s.
Designed by Chi Renovation & Design who serve Chicago and it's surrounding suburbs, with an emphasis on the North Side and North Shore. You'll find their work from the Loop through Lincoln Park, Skokie, Wilmette, and all of the way up to Lake Forest.
For more about Chi Renovation & Design, click here: https://www.chirenovation.com/
To learn more about this project, click here: https://www.chirenovation.com/galleries/bathrooms/
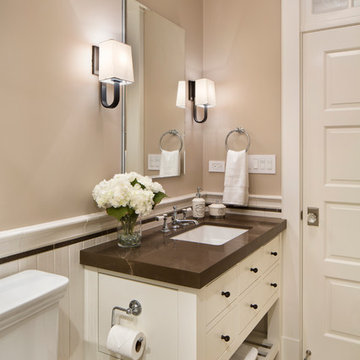
Bernard Andre
This is an example of a traditional 3/4 bathroom in San Francisco with beaded inset cabinets, white cabinets, a corner shower, a two-piece toilet, beige tile, white tile, subway tile, beige walls, mosaic tile floors, an undermount sink and granite benchtops.
This is an example of a traditional 3/4 bathroom in San Francisco with beaded inset cabinets, white cabinets, a corner shower, a two-piece toilet, beige tile, white tile, subway tile, beige walls, mosaic tile floors, an undermount sink and granite benchtops.
Bathroom Design Ideas with Subway Tile and an Undermount Sink
5