Bathroom Design Ideas with Subway Tile and an Undermount Sink
Refine by:
Budget
Sort by:Popular Today
161 - 180 of 20,379 photos
Item 1 of 3
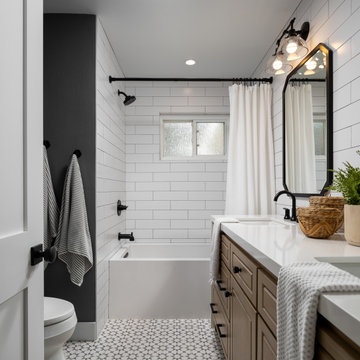
Design ideas for a transitional master bathroom in Orange County with raised-panel cabinets, brown cabinets, an alcove tub, a shower/bathtub combo, white tile, subway tile, grey walls, an undermount sink, multi-coloured floor, a shower curtain, white benchtops and a double vanity.
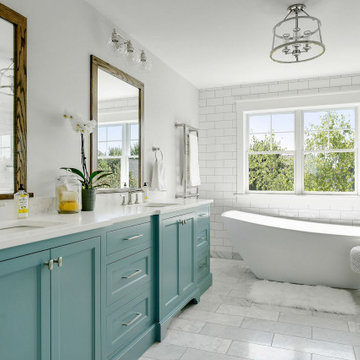
Design ideas for a beach style master bathroom in Minneapolis with shaker cabinets, blue cabinets, a freestanding tub, white tile, subway tile, grey walls, an undermount sink, grey floor, white benchtops, a double vanity and a built-in vanity.
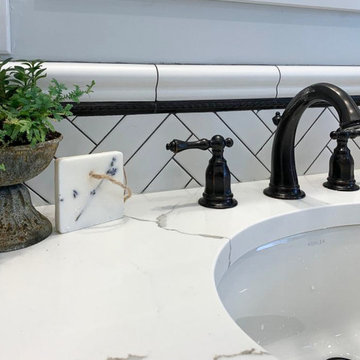
Complimenting the veining of the Calacatta Marble countertop, the bathrooms backsplash is ornamented by these accentual herringbone subway tiles. With black grout, the tiling's form projects off of the backsplash, giving the space the sensation of greater depth and dynamic of form.
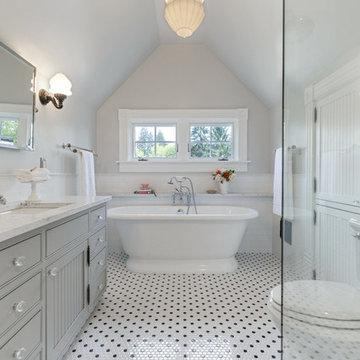
Inspiration for a traditional master bathroom in Portland with grey cabinets, a freestanding tub, a two-piece toilet, white tile, subway tile, grey walls, ceramic floors, an undermount sink, quartzite benchtops, multi-coloured floor, a hinged shower door and white benchtops.
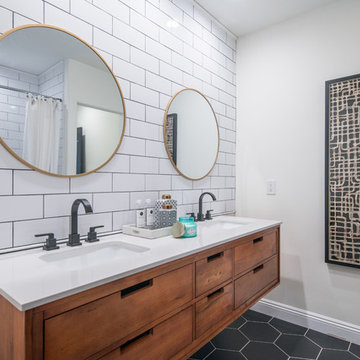
Photography by Tony Marinella
Contemporary master bathroom in Phoenix with flat-panel cabinets, medium wood cabinets, subway tile, white walls, an undermount sink, black floor, a shower curtain and white benchtops.
Contemporary master bathroom in Phoenix with flat-panel cabinets, medium wood cabinets, subway tile, white walls, an undermount sink, black floor, a shower curtain and white benchtops.
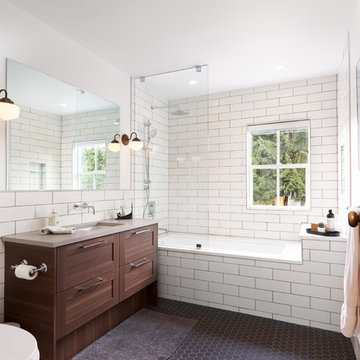
Photo of a transitional bathroom in Vancouver with shaker cabinets, dark wood cabinets, an undermount tub, a shower/bathtub combo, white tile, subway tile, white walls, an undermount sink, black floor, an open shower and grey benchtops.
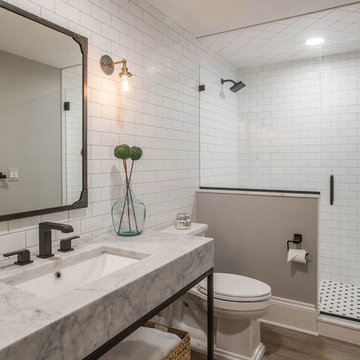
This industrial style bathroom was part of an entire basement renovation. This bathroom not only accommodates family and friends for game days but also has an oversized shower for overnight guests. White subway tile, restoration fixtures, and a chunky steel and marble vanity complement the urban styling in the adjacent rooms.
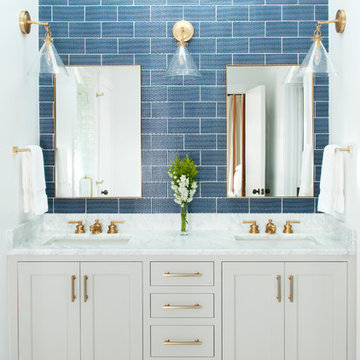
Photo of a transitional bathroom in Other with shaker cabinets, white cabinets, blue tile, subway tile, white walls, an undermount sink, white floor and white benchtops.
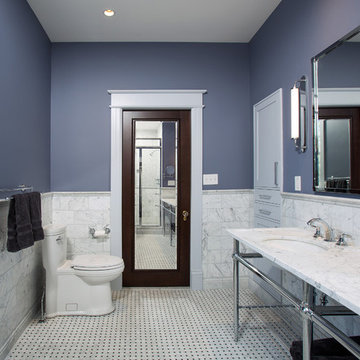
Beautiful master bath remodel in Washington DC. Photo Credits to Greg Hadley Photography
This is an example of a large traditional master bathroom in DC Metro with white cabinets, an alcove tub, an alcove shower, a one-piece toilet, white tile, subway tile, purple walls, an undermount sink, marble benchtops, white floor, a hinged shower door, white benchtops, marble floors and flat-panel cabinets.
This is an example of a large traditional master bathroom in DC Metro with white cabinets, an alcove tub, an alcove shower, a one-piece toilet, white tile, subway tile, purple walls, an undermount sink, marble benchtops, white floor, a hinged shower door, white benchtops, marble floors and flat-panel cabinets.
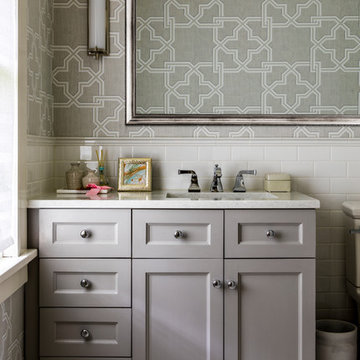
David Papazian
Photo of a small transitional kids bathroom in Portland with grey cabinets, white tile, ceramic floors, an undermount sink, engineered quartz benchtops, white floor, recessed-panel cabinets, subway tile, grey walls and white benchtops.
Photo of a small transitional kids bathroom in Portland with grey cabinets, white tile, ceramic floors, an undermount sink, engineered quartz benchtops, white floor, recessed-panel cabinets, subway tile, grey walls and white benchtops.
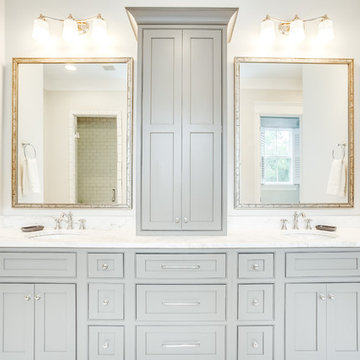
The stunning, inset, Shiloh cabinetry in this master bath provides plentiful storage under the his and her sinks. The contrasting gray paint with the all white bathroom is just what this master needed. Cabinetry is clean and symmetrical making this space a relaxing oasis.
This Home was designed by Toulmin Cabinetry & Design of Tuscaloosa, AL. The photography is by 205 Photography.
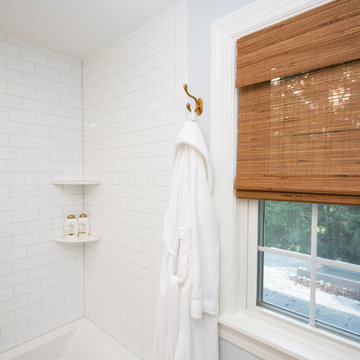
Mid-sized traditional master bathroom in Providence with recessed-panel cabinets, white cabinets, a drop-in tub, a shower/bathtub combo, a one-piece toilet, white tile, subway tile, blue walls, porcelain floors, an undermount sink, granite benchtops, white floor, a hinged shower door and white benchtops.
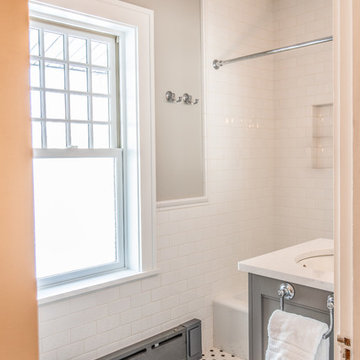
This family and had been living in their 1917 Tangletown neighborhood, Minneapolis home for over two years and it wasn’t meeting their needs.
The lack of AC in the bathroom was an issue, the bathtub leaked frequently, and their lack of a shower made it difficult for them to use the space well. After researching Design/Build firms, they came to Castle on the recommendations from others.
Wanting a clean “canvas” to work with, Castle removed all the flooring, plaster walls, tiles, plumbing and electrical fixtures. We replaced the existing window with a beautiful Marvin Integrity window with privacy glass to match the rest of the home.
A bath fan was added as well as a much smaller radiator. Castle installed a new cast iron bathtub, tub filler, hand shower, new custom vanity from the Woodshop of Avon with Cambria Weybourne countertop and a recessed medicine cabinet. Wall sconces from Creative lighting add personality to the space.
The entire space feels charming with all new traditional black and white hexagon floor tile, tiled shower niche, white subway tile bath tub surround, tile wainscoting and custom shelves above the toilet.
Just outside the bathroom, Castle also installed an attic access ladder in their hallway, that is not only functional, but aesthetically pleasing.
Come see this project on the 2018 Castle Educational Home Tour, September 29 – 30, 2018.
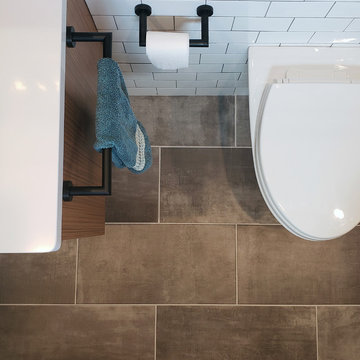
This Brookline remodel took a very compartmentalized floor plan with hallway, separate living room, dining room, kitchen, and 3-season porch, and transformed it into one open living space with cathedral ceilings and lots of light.
photos: Abby Woodman
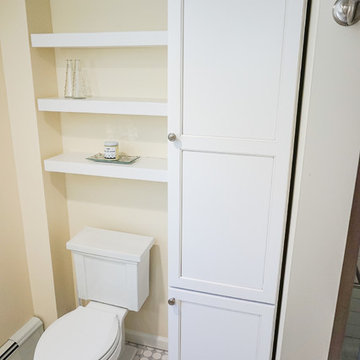
There's no shortage of linen and toiletry storage in this kids' bath. The pristine floating shelves and linen tower in white from Dura Supreme Cabinetry not only look stunning in the space, but brilliantly utilize the bathroom's compact layout for maximum efficiency.
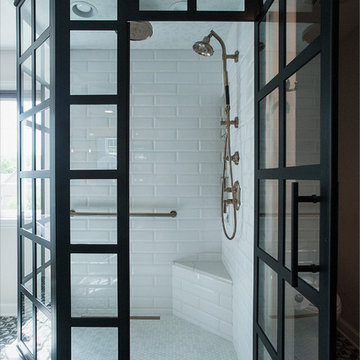
Photo of a mid-sized industrial master bathroom in Chicago with shaker cabinets, medium wood cabinets, a freestanding tub, a corner shower, a two-piece toilet, yellow tile, subway tile, grey walls, cement tiles, an undermount sink, engineered quartz benchtops, grey floor, a hinged shower door and white benchtops.
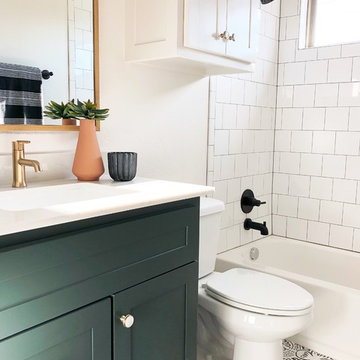
Inspiration for a mid-sized transitional 3/4 bathroom in Oklahoma City with shaker cabinets, green cabinets, an alcove tub, a shower/bathtub combo, a one-piece toilet, white tile, subway tile, white walls, cement tiles, an undermount sink, quartzite benchtops, white floor, a shower curtain and white benchtops.
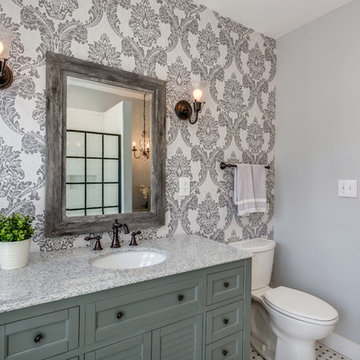
Stylish Detroit
Inspiration for a transitional 3/4 bathroom in Detroit with shaker cabinets, green cabinets, a two-piece toilet, white tile, subway tile, blue walls, an undermount sink and grey benchtops.
Inspiration for a transitional 3/4 bathroom in Detroit with shaker cabinets, green cabinets, a two-piece toilet, white tile, subway tile, blue walls, an undermount sink and grey benchtops.
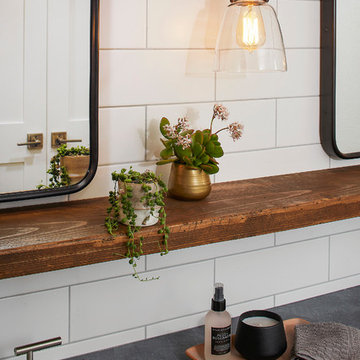
Peter Medilek Photography
Mid-sized country master bathroom in San Francisco with white tile, subway tile, white walls, porcelain floors, an undermount sink and black floor.
Mid-sized country master bathroom in San Francisco with white tile, subway tile, white walls, porcelain floors, an undermount sink and black floor.
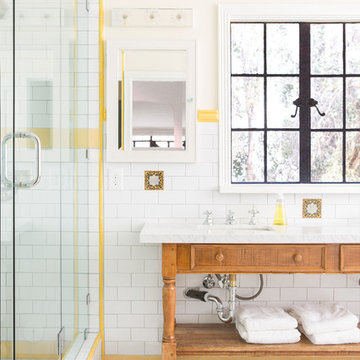
Photo by Bret Gum
Vintage oak table converted to double vanity
Light by Kate Spade for Circa Lighting
Marble Hex floor
This is an example of a large country master bathroom in Los Angeles with a double shower, marble floors, an undermount sink, marble benchtops, a hinged shower door, furniture-like cabinets, dark wood cabinets, a two-piece toilet, white tile, subway tile, white walls, white floor, white benchtops, a niche, a double vanity, a freestanding vanity and decorative wall panelling.
This is an example of a large country master bathroom in Los Angeles with a double shower, marble floors, an undermount sink, marble benchtops, a hinged shower door, furniture-like cabinets, dark wood cabinets, a two-piece toilet, white tile, subway tile, white walls, white floor, white benchtops, a niche, a double vanity, a freestanding vanity and decorative wall panelling.
Bathroom Design Ideas with Subway Tile and an Undermount Sink
9