Bathroom Design Ideas with Subway Tile and Ceramic Floors
Refine by:
Budget
Sort by:Popular Today
201 - 220 of 7,361 photos
Item 1 of 3
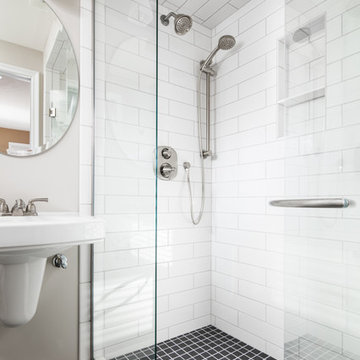
Thomas Grady Photography
Inspiration for a small transitional 3/4 bathroom in Omaha with an alcove shower, a two-piece toilet, white tile, subway tile, grey walls, ceramic floors, a wall-mount sink, black floor and a hinged shower door.
Inspiration for a small transitional 3/4 bathroom in Omaha with an alcove shower, a two-piece toilet, white tile, subway tile, grey walls, ceramic floors, a wall-mount sink, black floor and a hinged shower door.
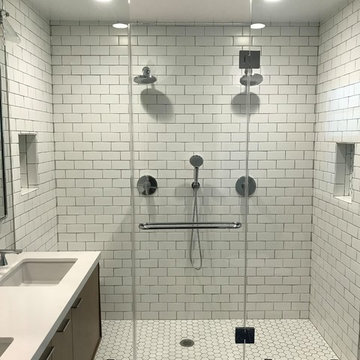
Complete bathroom remodel, including 2 shower heads, floating bench in the shower and floating vanity.
Mid-sized modern master bathroom in Los Angeles with flat-panel cabinets, brown cabinets, a double shower, a two-piece toilet, white tile, subway tile, white walls, ceramic floors, an undermount sink, quartzite benchtops, blue floor, a sliding shower screen, white benchtops, a niche, a double vanity and a floating vanity.
Mid-sized modern master bathroom in Los Angeles with flat-panel cabinets, brown cabinets, a double shower, a two-piece toilet, white tile, subway tile, white walls, ceramic floors, an undermount sink, quartzite benchtops, blue floor, a sliding shower screen, white benchtops, a niche, a double vanity and a floating vanity.
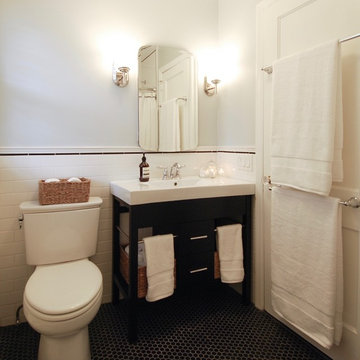
Transformation of a small outdated bathroom in the traditional style.
Mid-sized transitional 3/4 bathroom in New York with open cabinets, black cabinets, a shower/bathtub combo, a one-piece toilet, black tile, black and white tile, white tile, subway tile, grey walls, ceramic floors, an integrated sink, engineered quartz benchtops, an alcove tub, black floor and a shower curtain.
Mid-sized transitional 3/4 bathroom in New York with open cabinets, black cabinets, a shower/bathtub combo, a one-piece toilet, black tile, black and white tile, white tile, subway tile, grey walls, ceramic floors, an integrated sink, engineered quartz benchtops, an alcove tub, black floor and a shower curtain.
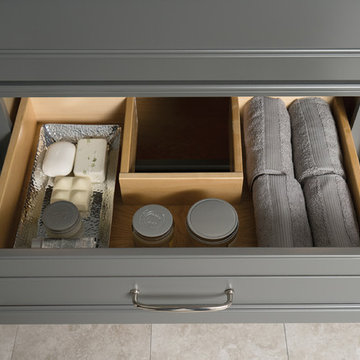
A Plumbing Drawer from Dura Supreme is the perfect way to gain extra storage under the sink but still have room for your sink's plumbing fixtures.
Submerse yourself in a serene bath environment and enjoy solitude as your reward. Select the most inviting and luxurious materials to create a relaxing space that rejuvenates as it soothes and calms. Coordinating bath furniture from Dura Supreme brings all the details together with your choice of beautiful styles and finishes. Mirrored doors in the linen cabinet make small spaces look expansive and add a convenient full length mirror into the bathroom.
A large linen cabinet in this bathroom adds vast amounts of storage to the small space, while adding beauty to the room. This sublime bathroom features Dura Supreme’s “Style Four” furniture series. Style Four offers 10 different configurations (for single sink vanities, double sink vanities, or offset sinks), and multiple decorative toe options to coordinate vanities and linen cabinets. A matching mirror complements the vanity design. On this example, the sculpted detail of the Cove Furniture Base creates a classic architectural detail for this bath cabinetry set.
The Storm Gray painted finish with the white subway tile, counter top and other white accents give this luxurious small space a bright yet cool feel. This look is destined to be a classic for years to come.
The bathroom has evolved from its purist utilitarian roots to a more intimate and reflective sanctuary in which to relax and reconnect. A refreshing spa-like environment offers a brisk welcome at the dawning of a new day or a soothing interlude as your day concludes.
Our busy and hectic lifestyles leave us yearning for a private place where we can truly relax and indulge. With amenities that pamper the senses and design elements inspired by luxury spas, bathroom environments are being transformed form the mundane and utilitarian to the extravagant and luxurious.
Bath cabinetry from Dura Supreme offers myriad design directions to create the personal harmony and beauty that are a hallmark of the bath sanctuary. Immerse yourself in our expansive palette of finishes and wood species to discover the look that calms your senses and soothes your soul. Your Dura Supreme designer will guide you through the selections and transform your bath into a beautiful retreat.
Request a FREE Dura Supreme Cabinetry Brochure Packet at:
http://www.durasupreme.com/request-brochure
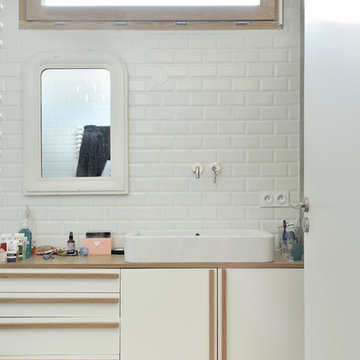
Frenchie Cristogatin
Photo of a mid-sized scandinavian master bathroom in Lyon with white cabinets, white walls, ceramic floors, a vessel sink, wood benchtops, white tile, subway tile and brown benchtops.
Photo of a mid-sized scandinavian master bathroom in Lyon with white cabinets, white walls, ceramic floors, a vessel sink, wood benchtops, white tile, subway tile and brown benchtops.
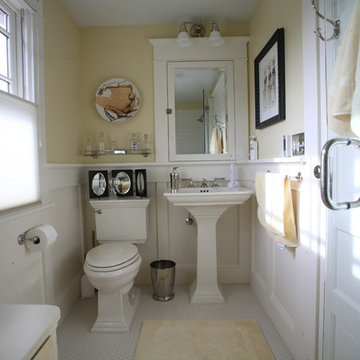
Photo: Teness Herman Photography © 2015 Houzz
Photo of a small traditional master bathroom in Portland with a pedestal sink, furniture-like cabinets, a one-piece toilet, white tile, subway tile, yellow walls and ceramic floors.
Photo of a small traditional master bathroom in Portland with a pedestal sink, furniture-like cabinets, a one-piece toilet, white tile, subway tile, yellow walls and ceramic floors.
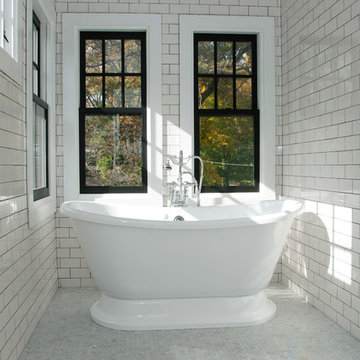
Erik Rank Photography
This is an example of a mid-sized traditional master bathroom in New York with a drop-in sink, marble benchtops, a freestanding tub, white tile, subway tile, white walls, ceramic floors, open cabinets, medium wood cabinets, an open shower and a two-piece toilet.
This is an example of a mid-sized traditional master bathroom in New York with a drop-in sink, marble benchtops, a freestanding tub, white tile, subway tile, white walls, ceramic floors, open cabinets, medium wood cabinets, an open shower and a two-piece toilet.
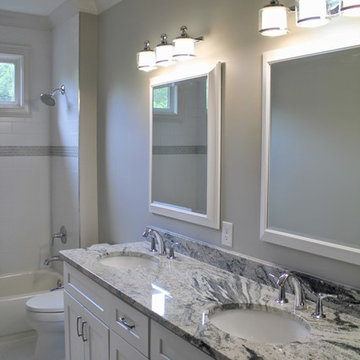
Design ideas for a mid-sized transitional master bathroom in Atlanta with recessed-panel cabinets, white cabinets, an alcove tub, an alcove shower, a two-piece toilet, gray tile, white tile, subway tile, grey walls, ceramic floors, an undermount sink, granite benchtops, white floor and a shower curtain.
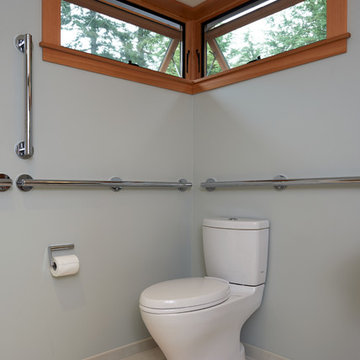
Location: Port Townsend, Washington.
Photography by Dale Lang
Mid-sized contemporary master bathroom in Seattle with flat-panel cabinets, medium wood cabinets, a curbless shower, a two-piece toilet, white tile, subway tile, white walls, ceramic floors and an undermount sink.
Mid-sized contemporary master bathroom in Seattle with flat-panel cabinets, medium wood cabinets, a curbless shower, a two-piece toilet, white tile, subway tile, white walls, ceramic floors and an undermount sink.
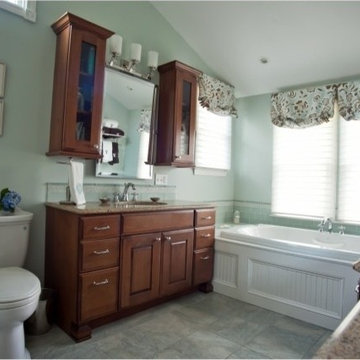
After view with tub and new windows. See Portsmouth Mastersuite for more after photos.
This is an example of a mid-sized traditional master bathroom in Providence with raised-panel cabinets, dark wood cabinets, a drop-in tub, a two-piece toilet, green tile, subway tile, green walls, ceramic floors, an undermount sink, granite benchtops and beige floor.
This is an example of a mid-sized traditional master bathroom in Providence with raised-panel cabinets, dark wood cabinets, a drop-in tub, a two-piece toilet, green tile, subway tile, green walls, ceramic floors, an undermount sink, granite benchtops and beige floor.

The Madrid's bathroom is a stylish and functional space with a timeless design. The white countertops offer a clean and fresh look, complemented by the gray tile floors that add a touch of sophistication. Dark wood cabinets provide ample storage space and create a striking contrast against the lighter elements in the room. A white toilet and a white shower tub combo enhance the clean and modern aesthetic. The use of white subway tile for the walls adds a classic and elegant touch. The Madrid's bathroom is a harmonious blend of style and functionality, offering a serene and inviting atmosphere for personal care and relaxation.

Vibrant Bathroom in Horsham, West Sussex
Glossy, fitted furniture and fantastic tile choices combine within this Horsham bathroom in a vibrant design.
The Brief
This Horsham client sought our help to replace what was a dated bathroom space with a vibrant and modern design.
With a relatively minimal brief of a shower room and other essential inclusions, designer Martin was tasked with conjuring a design to impress this client and fulfil their needs for years to come.
Design Elements
To make the most of the space in this room designer Martin has placed the shower in the alcove of this room, using an in-swinging door from supplier Crosswater for easy access. A useful niche also features within the shower for showering essentials.
This layout meant that there was plenty of space to move around and plenty of floor space to maintain a spacious feel.
Special Inclusions
To incorporate suitable storage Martin has used wall-to-wall fitted furniture in a White Gloss finish from supplier Mereway. This furniture choice meant a semi-recessed basin and concealed cistern would fit seamlessly into this design, whilst adding useful storage space.
A HiB Ambience illuminating mirror has been installed above the furniture area, which is equipped with ambient illuminating and demisting capabilities.
Project Highlight
Fantastic tile choices are the undoubtable highlight of this project.
Vibrant blue herringbone-laid tiles combine nicely with the earthy wall tiles, and the colours of the geometric floor tiles compliment these tile choices further.
The End Result
The result is a well-thought-out and spacious design, that combines numerous colours to great effect. This project is also a great example of what our design team can achieve in a relatively compact bathroom space.
If you are seeking a transformation to your bathroom space, discover how our expert designers can create a great design that meets all your requirements.
To arrange a free design appointment visit a showroom or book an appointment now!
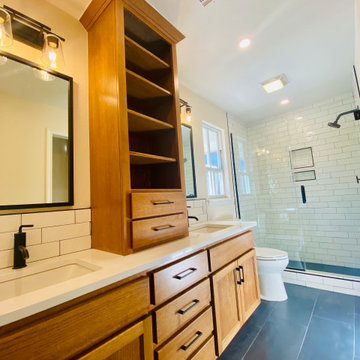
Scandinavian kids bathroom in Oklahoma City with shaker cabinets, medium wood cabinets, an alcove shower, a one-piece toilet, white tile, subway tile, white walls, ceramic floors, an undermount sink, engineered quartz benchtops, blue floor, a hinged shower door, white benchtops, a niche, a double vanity and a built-in vanity.
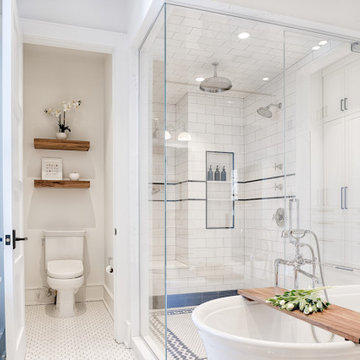
White shaker cabinets take on a bit of a modern twish with the black cabinet hardware. This wall of specialized cabinetry takes the place of the walk in closet. Design and construction by Meadowlark Design+Build. Photography by Sean Carter

This gorgeous lake home sits right on the water's edge. It features a harmonious blend of rustic and and modern elements, including a rough-sawn pine floor, gray stained cabinetry, and accents of shiplap and tongue and groove throughout.
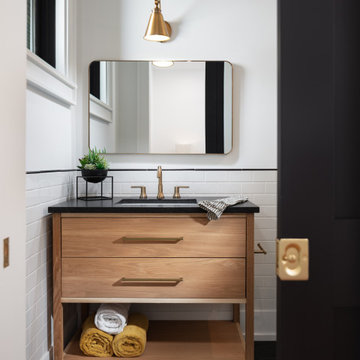
Bathroom of modern luxury farmhouse in Pass Christian Mississippi photographed for Watters Architecture by Birmingham Alabama based architectural and interiors photographer Tommy Daspit.
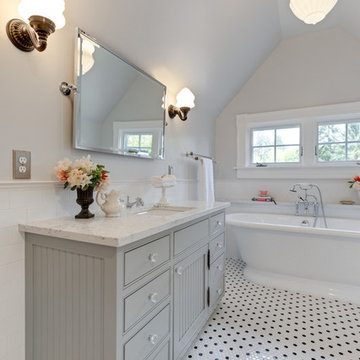
Photo of a traditional master bathroom in Portland with grey cabinets, a freestanding tub, a two-piece toilet, white tile, subway tile, grey walls, ceramic floors, an undermount sink, engineered quartz benchtops, multi-coloured floor, a hinged shower door and white benchtops.
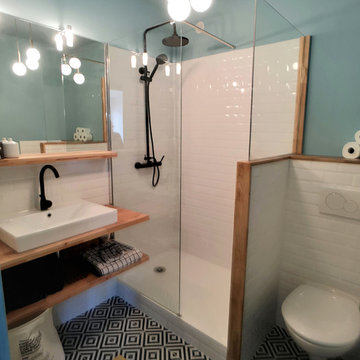
Inspiration for a small midcentury 3/4 bathroom in Marseille with a wall-mount toilet, white tile, subway tile, blue walls, ceramic floors, a drop-in sink, wood benchtops, multi-coloured floor and orange benchtops.
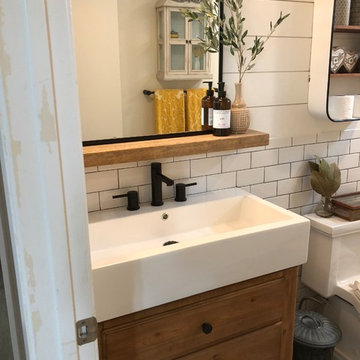
Photo of a mid-sized country kids bathroom in San Diego with furniture-like cabinets, distressed cabinets, a two-piece toilet, white tile, subway tile, white walls, ceramic floors, an integrated sink, engineered quartz benchtops, grey floor and white benchtops.
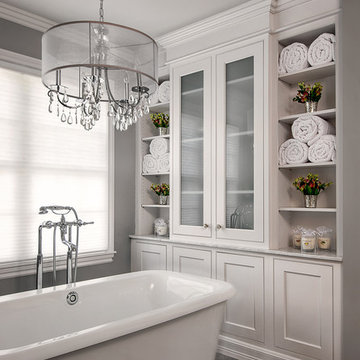
Building a small 6′ x 20′ two-story addition on this 1960 Bloomfield Hills home created room for a gorgeous new master bathroom.
On the second floor, the addition made it possible to expand and re-design the master bath and bedroom. The new bedroom now has an entry foyer and large living space, complete with crown molding and a very large private bath. The new luxurious master bathroom invites room for two at the elongated custom inset furniture vanity by Omega complete with marble countertops. Unique framed mirrors and individual sconces light up each space for separate grooming. The freestanding tub is surrounded by built-in’s with a beautiful Crystorama chandelier above that creates soft ambient lighting for bathing. A separate room with frosted French glass pocket doors hide the toilet and oversized steam shower made for two. Right outside the new shower, warm towels hang on a large wall mounted towel warmer.
By simply adjusting the existing space and adding a small addition, MainStreet Design Build gave these homeowners the bathroom (and bedroom) they had been dreaming about.
Kate Benjamin Photography
Bathroom Design Ideas with Subway Tile and Ceramic Floors
11