Bathroom Design Ideas with Subway Tile and Ceramic Floors
Refine by:
Budget
Sort by:Popular Today
141 - 160 of 7,346 photos
Item 1 of 3
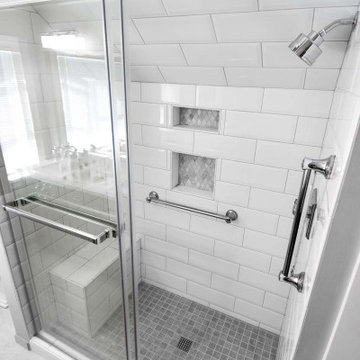
Old home bathroom remodel preserving classic look with updated elements. New vanity with double undermount sinks and quartz countertop. Tile shower under slanted roof with small shower bench.
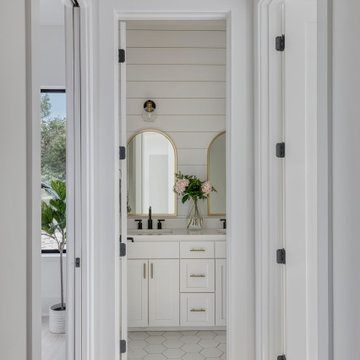
Mid-sized country bathroom in Austin with shaker cabinets, white cabinets, a curbless shower, white tile, subway tile, white walls, an undermount sink, engineered quartz benchtops, white floor, a hinged shower door, white benchtops, a niche, a double vanity, a built-in vanity, planked wall panelling and ceramic floors.

We transformed this 80's bathroom into a modern farmhouse bathroom! Black shower, grey chevron tile, white distressed subway tile, a fun printed grey and white floor, ship-lap, white vanity, black mirrors and lighting, and a freestanding tub to unwind in after a long day!
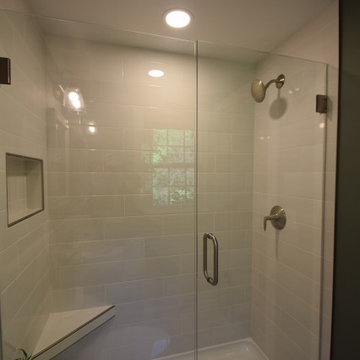
Inspiration for a small traditional 3/4 bathroom in Other with an alcove shower, a one-piece toilet, white tile, subway tile, green walls, ceramic floors, a pedestal sink, white floor, a hinged shower door, a shower seat, a single vanity and decorative wall panelling.
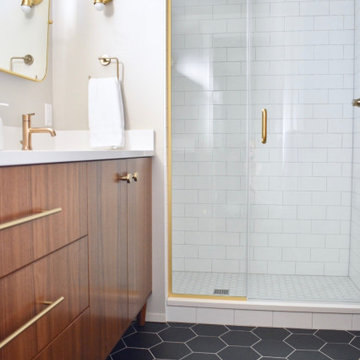
This unfinished basement utility room was converted into a stylish mid-century modern bath & laundry. Walnut cabinetry featuring slab doors, furniture feet and white quartz countertops really pop. The furniture vanity is contrasted with brushed gold plumbing fixtures & hardware. Black hexagon floors with classic white subway shower tile complete this period correct bathroom!
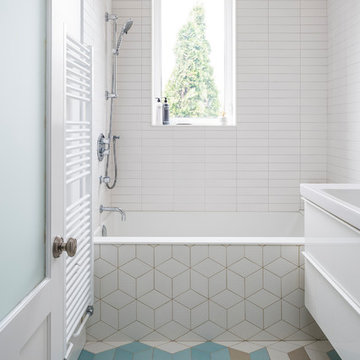
Bright and modern new bathroom for family of three. Custom tile pattern, tiles are Tex by Mutina.
This is an example of a small contemporary 3/4 bathroom in Toronto with flat-panel cabinets, white cabinets, white tile, subway tile, white walls, ceramic floors, an open shower, white benchtops, an alcove tub, a shower/bathtub combo, a console sink and multi-coloured floor.
This is an example of a small contemporary 3/4 bathroom in Toronto with flat-panel cabinets, white cabinets, white tile, subway tile, white walls, ceramic floors, an open shower, white benchtops, an alcove tub, a shower/bathtub combo, a console sink and multi-coloured floor.
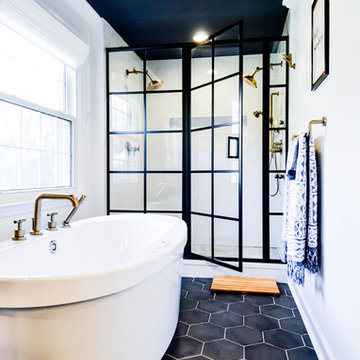
Photo of a large contemporary master bathroom in Wilmington with recessed-panel cabinets, blue cabinets, a freestanding tub, an alcove shower, white tile, subway tile, white walls, ceramic floors, engineered quartz benchtops, black floor, a hinged shower door and white benchtops.
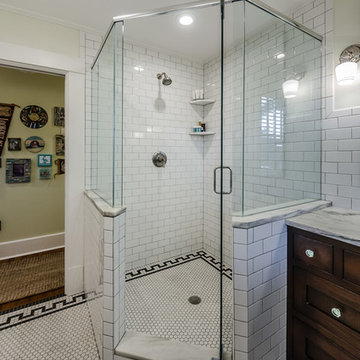
Photo of a traditional bathroom in Tampa with shaker cabinets, dark wood cabinets, a corner shower, white tile, subway tile, beige walls, ceramic floors, an undermount sink, white floor, a hinged shower door and grey benchtops.
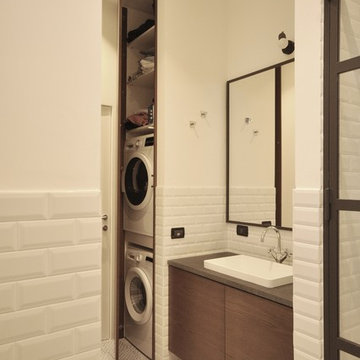
Francesca Novati
Design ideas for a mid-sized industrial 3/4 bathroom in Milan with beaded inset cabinets, dark wood cabinets, an alcove shower, a two-piece toilet, white tile, subway tile, white walls, ceramic floors, a drop-in sink, granite benchtops, blue floor and a hinged shower door.
Design ideas for a mid-sized industrial 3/4 bathroom in Milan with beaded inset cabinets, dark wood cabinets, an alcove shower, a two-piece toilet, white tile, subway tile, white walls, ceramic floors, a drop-in sink, granite benchtops, blue floor and a hinged shower door.
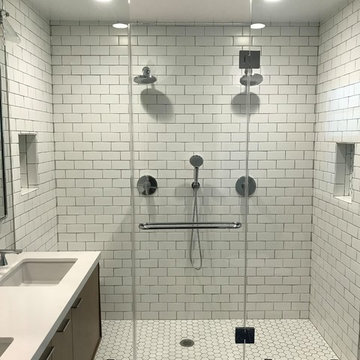
Complete bathroom remodel, including 2 shower heads, floating bench in the shower and floating vanity.
Mid-sized modern master bathroom in Los Angeles with flat-panel cabinets, brown cabinets, a double shower, a two-piece toilet, white tile, subway tile, white walls, ceramic floors, an undermount sink, quartzite benchtops, blue floor, a sliding shower screen, white benchtops, a niche, a double vanity and a floating vanity.
Mid-sized modern master bathroom in Los Angeles with flat-panel cabinets, brown cabinets, a double shower, a two-piece toilet, white tile, subway tile, white walls, ceramic floors, an undermount sink, quartzite benchtops, blue floor, a sliding shower screen, white benchtops, a niche, a double vanity and a floating vanity.
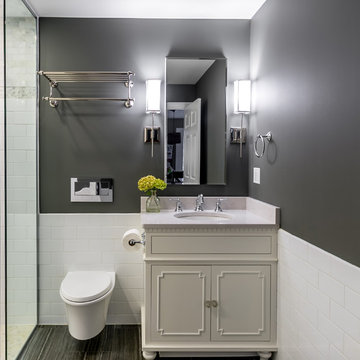
These clients needed a first-floor shower for their medically-compromised children, so extended the existing powder room into the adjacent mudroom to gain space for the shower. The 3/4 bath is fully accessible, and easy to clean - with a roll-in shower, wall-mounted toilet, and fully tiled floor, chair-rail and shower. The gray wall paint above the white subway tile is both contemporary and calming. Multiple shower heads and wands in the 3'x6' shower provided ample access for assisting their children in the shower. The white furniture-style vanity can be seen from the kitchen area, and ties in with the design style of the rest of the home. The bath is both beautiful and functional. We were honored and blessed to work on this project for our dear friends.
Please see NoahsHope.com for additional information about this wonderful family.
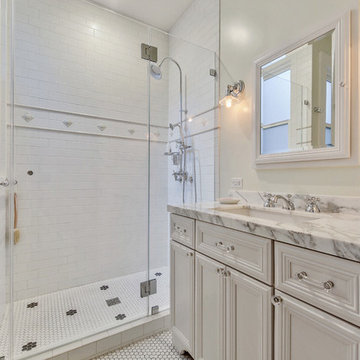
The view from the entryway of the combined toilet room and lavatory, updated into a comfortable bathroom with modern amenities.
Photo of a small traditional 3/4 bathroom in San Francisco with beaded inset cabinets, white cabinets, an alcove shower, white tile, subway tile, white walls, ceramic floors, an undermount sink, quartzite benchtops, white floor and a hinged shower door.
Photo of a small traditional 3/4 bathroom in San Francisco with beaded inset cabinets, white cabinets, an alcove shower, white tile, subway tile, white walls, ceramic floors, an undermount sink, quartzite benchtops, white floor and a hinged shower door.
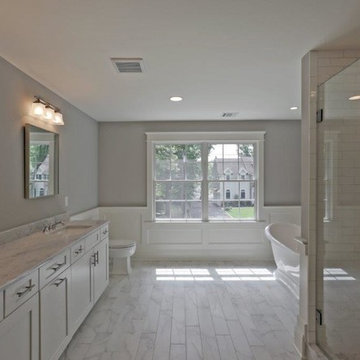
Design ideas for a mid-sized traditional master bathroom in New York with shaker cabinets, white cabinets, a freestanding tub, an alcove shower, a two-piece toilet, white tile, subway tile, grey walls, ceramic floors, an undermount sink, marble benchtops, white floor and a hinged shower door.
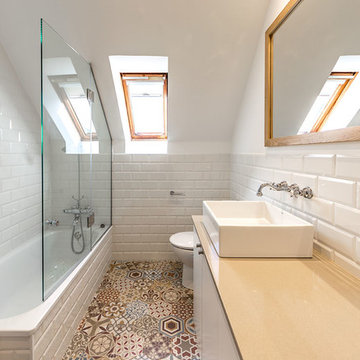
08023 Photo
This is an example of a mid-sized scandinavian master bathroom in Barcelona with white cabinets, a drop-in tub, white tile, subway tile, white walls, a vessel sink, a shower/bathtub combo, flat-panel cabinets and ceramic floors.
This is an example of a mid-sized scandinavian master bathroom in Barcelona with white cabinets, a drop-in tub, white tile, subway tile, white walls, a vessel sink, a shower/bathtub combo, flat-panel cabinets and ceramic floors.
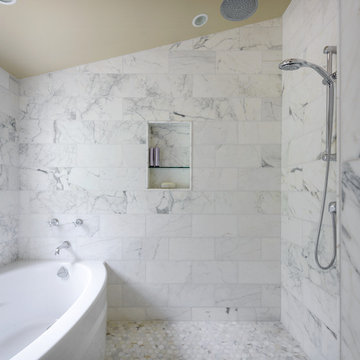
Aaron Leitz
Design ideas for a transitional bathroom in Seattle with a shower/bathtub combo, ceramic floors and subway tile.
Design ideas for a transitional bathroom in Seattle with a shower/bathtub combo, ceramic floors and subway tile.
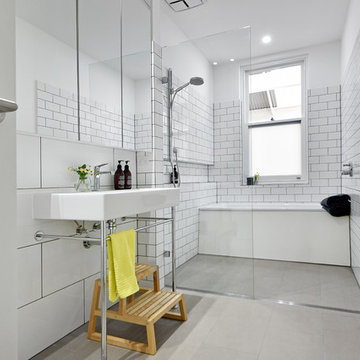
#Rebecca Ryan Architect
Design ideas for a mid-sized transitional kids bathroom in Adelaide with white tile, a drop-in tub, a console sink, an open shower, subway tile, white walls, ceramic floors and an open shower.
Design ideas for a mid-sized transitional kids bathroom in Adelaide with white tile, a drop-in tub, a console sink, an open shower, subway tile, white walls, ceramic floors and an open shower.
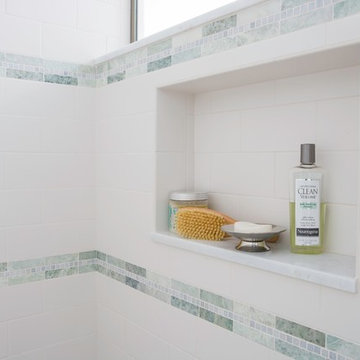
Sequined Asphault Studio
Design ideas for a large traditional master bathroom in Bridgeport with recessed-panel cabinets, grey cabinets, a drop-in tub, an alcove shower, gray tile, white tile, subway tile, white walls, ceramic floors, an undermount sink and marble benchtops.
Design ideas for a large traditional master bathroom in Bridgeport with recessed-panel cabinets, grey cabinets, a drop-in tub, an alcove shower, gray tile, white tile, subway tile, white walls, ceramic floors, an undermount sink and marble benchtops.
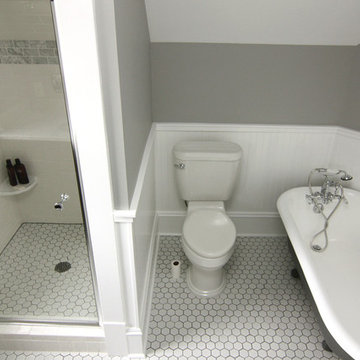
A tiled walk-in shower was added and the existing clawfoot tub was reused and refinished.
Photos by David J. Turner
Photo of a small traditional master bathroom in Minneapolis with a freestanding tub, a corner shower, a two-piece toilet, white tile, subway tile, grey walls and ceramic floors.
Photo of a small traditional master bathroom in Minneapolis with a freestanding tub, a corner shower, a two-piece toilet, white tile, subway tile, grey walls and ceramic floors.
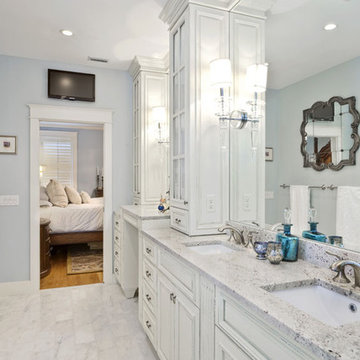
This Master Bathroom was a small narrow room, that also included a small walk-in closet and linen closet. We redesigned the bathroom layout and accessed the guest bedroom adjacent to create a stunning Master Bathroom suite, complete with full walk-in custom closet and dressing area.
Custom cabinetry was designed to create fabulous clean lines, with detailed hardware and custom upper cabinets for hidden storage. The cabinet was given a delicate rub-through finish with a light blue background shown subtly through the rub-through process, to compliment the walls, and them finished with an overall cream to compliment the lighting, tub and basins.
All lighting was carefully selected to accent the space while recessed cans were relocated to provide better lighting dispersed more evenly throughout the space.
White carrera marble was custom cut and beveled to create a seamless transition throughout the room and enlarge the entire space.
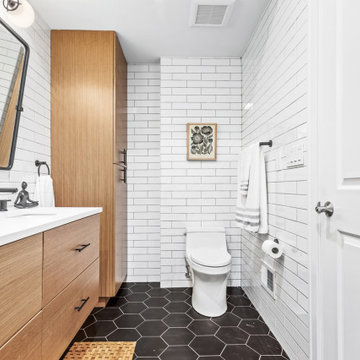
Photo of a mid-sized modern master bathroom in Chicago with flat-panel cabinets, medium wood cabinets, an open shower, a one-piece toilet, white tile, subway tile, ceramic floors, an undermount sink, engineered quartz benchtops, black floor, an open shower, white benchtops, a double vanity and a floating vanity.
Bathroom Design Ideas with Subway Tile and Ceramic Floors
8