Bathroom Design Ideas with Subway Tile and Ceramic Floors
Refine by:
Budget
Sort by:Popular Today
41 - 60 of 7,346 photos
Item 1 of 3
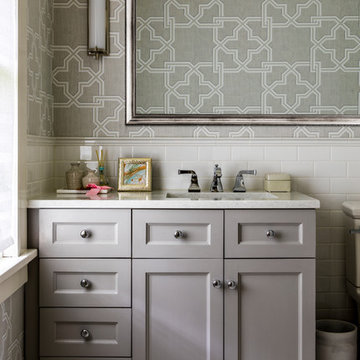
David Papazian
Photo of a small transitional kids bathroom in Portland with grey cabinets, white tile, ceramic floors, an undermount sink, engineered quartz benchtops, white floor, recessed-panel cabinets, subway tile, grey walls and white benchtops.
Photo of a small transitional kids bathroom in Portland with grey cabinets, white tile, ceramic floors, an undermount sink, engineered quartz benchtops, white floor, recessed-panel cabinets, subway tile, grey walls and white benchtops.
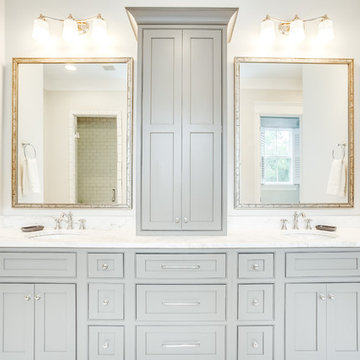
The stunning, inset, Shiloh cabinetry in this master bath provides plentiful storage under the his and her sinks. The contrasting gray paint with the all white bathroom is just what this master needed. Cabinetry is clean and symmetrical making this space a relaxing oasis.
This Home was designed by Toulmin Cabinetry & Design of Tuscaloosa, AL. The photography is by 205 Photography.
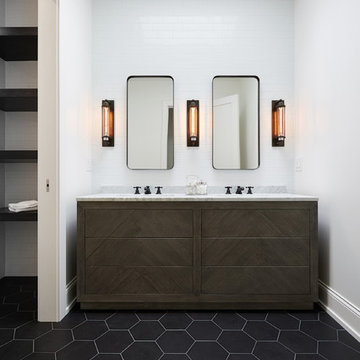
Kids Bathroom
Photo of a transitional kids bathroom in Chicago with flat-panel cabinets, brown cabinets, white tile, subway tile, white walls, ceramic floors, a drop-in sink, marble benchtops, black floor and grey benchtops.
Photo of a transitional kids bathroom in Chicago with flat-panel cabinets, brown cabinets, white tile, subway tile, white walls, ceramic floors, a drop-in sink, marble benchtops, black floor and grey benchtops.
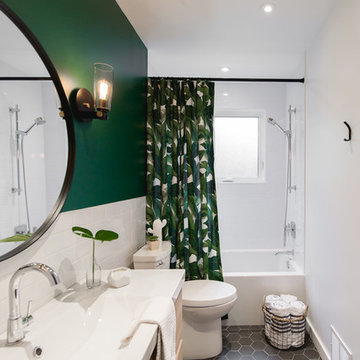
Bodoum Photographie
Photo of a small modern 3/4 bathroom in Montreal with flat-panel cabinets, an alcove tub, a shower/bathtub combo, a one-piece toilet, white tile, green walls, ceramic floors, quartzite benchtops, white benchtops, grey floor, light wood cabinets, subway tile and a console sink.
Photo of a small modern 3/4 bathroom in Montreal with flat-panel cabinets, an alcove tub, a shower/bathtub combo, a one-piece toilet, white tile, green walls, ceramic floors, quartzite benchtops, white benchtops, grey floor, light wood cabinets, subway tile and a console sink.
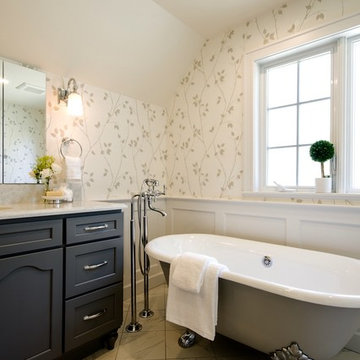
Photos by Weimar Design
Inspiration for a mid-sized transitional master bathroom in Seattle with shaker cabinets, grey cabinets, a claw-foot tub, a corner shower, white tile, subway tile, beige walls, ceramic floors, a drop-in sink, engineered quartz benchtops, grey floor, a hinged shower door and grey benchtops.
Inspiration for a mid-sized transitional master bathroom in Seattle with shaker cabinets, grey cabinets, a claw-foot tub, a corner shower, white tile, subway tile, beige walls, ceramic floors, a drop-in sink, engineered quartz benchtops, grey floor, a hinged shower door and grey benchtops.
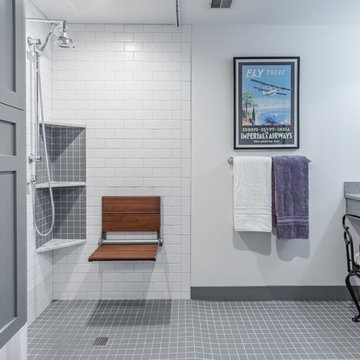
Lantern Light Photography
This is an example of a small country master bathroom in Kansas City with shaker cabinets, grey cabinets, a wall-mount toilet, white tile, subway tile, white walls, ceramic floors, onyx benchtops, grey floor, a shower curtain, a curbless shower and an integrated sink.
This is an example of a small country master bathroom in Kansas City with shaker cabinets, grey cabinets, a wall-mount toilet, white tile, subway tile, white walls, ceramic floors, onyx benchtops, grey floor, a shower curtain, a curbless shower and an integrated sink.
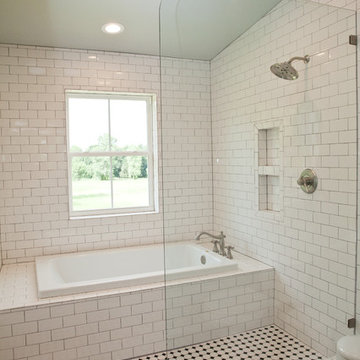
Mid-sized country master wet room bathroom in Oklahoma City with a drop-in tub, white tile, subway tile, white walls, ceramic floors, black floor, an open shower and a wall-mount sink.
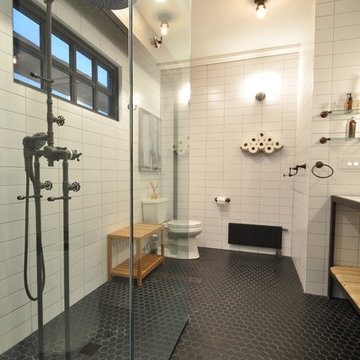
Inspiration for a mid-sized industrial master bathroom in New York with open cabinets, light wood cabinets, an open shower, a one-piece toilet, white tile, white walls, ceramic floors, granite benchtops, an integrated sink, subway tile, black floor and an open shower.
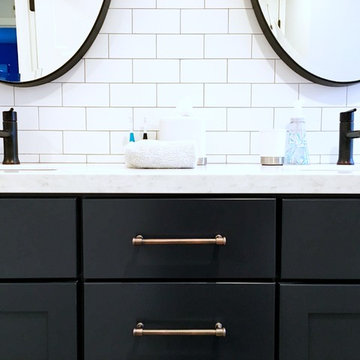
Having two boys, the old pink bath just wouldn't work. The challenge was to come up with something that the boys could grow in to and a design that wouldn't quickly lose it's appeal.
The navy blue vanity became the focal point and the bronze hardware gave it a masculine edge. Matte white subway tile paired with a light grey grout added a bit of interest to the walls.
Wood grain tile in a light grey was chosen to make the space look larger and brighter.
The large oval mirrors paired with mini-pendants added some depth and interest as well.
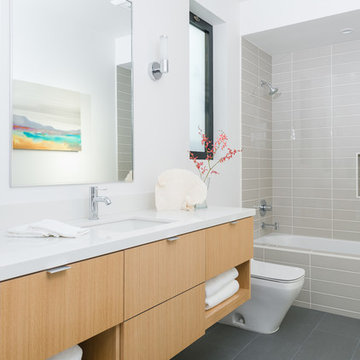
This is an example of a mid-sized beach style kids bathroom in Orange County with flat-panel cabinets, light wood cabinets, an alcove shower, gray tile, white walls, an undermount sink, engineered quartz benchtops, an alcove tub, a one-piece toilet, subway tile and ceramic floors.
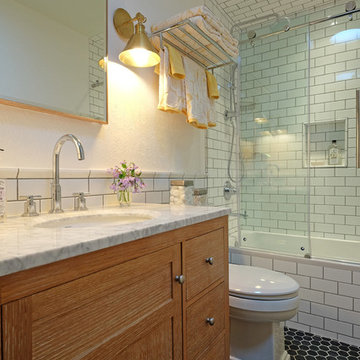
Free ebook, Creating the Ideal Kitchen. DOWNLOAD NOW
The Klimala’s and their three kids are no strangers to moving, this being their fifth house in the same town over the 20-year period they have lived there. “It must be the 7-year itch, because every seven years, we seem to find ourselves antsy for a new project or a new environment. I think part of it is being a designer, I see my own taste evolve and I want my environment to reflect that. Having easy access to wonderful tradesmen and a knowledge of the process makes it that much easier”.
This time, Klimala’s fell in love with a somewhat unlikely candidate. The 1950’s ranch turned cape cod was a bit of a mutt, but it’s location 5 minutes from their design studio and backing up to the high school where their kids can roll out of bed and walk to school, coupled with the charm of its location on a private road and lush landscaping made it an appealing choice for them.
“The bones of the house were really charming. It was typical 1,500 square foot ranch that at some point someone added a second floor to. Its sloped roofline and dormered bedrooms gave it some charm.” With the help of architect Maureen McHugh, Klimala’s gutted and reworked the layout to make the house work for them. An open concept kitchen and dining room allows for more frequent casual family dinners and dinner parties that linger. A dingy 3-season room off the back of the original house was insulated, given a vaulted ceiling with skylights and now opens up to the kitchen. This room now houses an 8’ raw edge white oak dining table and functions as an informal dining room. “One of the challenges with these mid-century homes is the 8’ ceilings. I had to have at least one room that had a higher ceiling so that’s how we did it” states Klimala.
The kitchen features a 10’ island which houses a 5’0” Galley Sink. The Galley features two faucets, and double tiered rail system to which accessories such as cutting boards and stainless steel bowls can be added for ease of cooking. Across from the large sink is an induction cooktop. “My two teen daughters and I enjoy cooking, and the Galley and induction cooktop make it so easy.” A wall of tall cabinets features a full size refrigerator, freezer, double oven and built in coffeemaker. The area on the opposite end of the kitchen features a pantry with mirrored glass doors and a beverage center below.
The rest of the first floor features an entry way, a living room with views to the front yard’s lush landscaping, a family room where the family hangs out to watch TV, a back entry from the garage with a laundry room and mudroom area, one of the home’s four bedrooms and a full bath. There is a double sided fireplace between the family room and living room. The home features pops of color from the living room’s peach grass cloth to purple painted wall in the family room. “I’m definitely a traditionalist at heart but because of the home’s Midcentury roots, I wanted to incorporate some of those elements into the furniture, lighting and accessories which also ended up being really fun. We are not formal people so I wanted a house that my kids would enjoy, have their friends over and feel comfortable.”
The second floor houses the master bedroom suite, two of the kids’ bedrooms and a back room nicknamed “the library” because it has turned into a quiet get away area where the girls can study or take a break from the rest of the family. The area was originally unfinished attic, and because the home was short on closet space, this Jack and Jill area off the girls’ bedrooms houses two large walk-in closets and a small sitting area with a makeup vanity. “The girls really wanted to keep the exposed brick of the fireplace that runs up the through the space, so that’s what we did, and I think they feel like they are in their own little loft space in the city when they are up there” says Klimala.
Designed by: Susan Klimala, CKD, CBD
Photography by: Carlos Vergara
For more information on kitchen and bath design ideas go to: www.kitchenstudio-ge.com
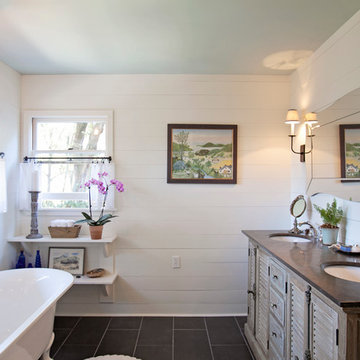
Abby Caroline Photography
Inspiration for a mid-sized country master bathroom in Atlanta with an undermount sink, louvered cabinets, medium wood cabinets, soapstone benchtops, a claw-foot tub, white tile, subway tile, white walls, ceramic floors, a corner shower, black floor and a hinged shower door.
Inspiration for a mid-sized country master bathroom in Atlanta with an undermount sink, louvered cabinets, medium wood cabinets, soapstone benchtops, a claw-foot tub, white tile, subway tile, white walls, ceramic floors, a corner shower, black floor and a hinged shower door.
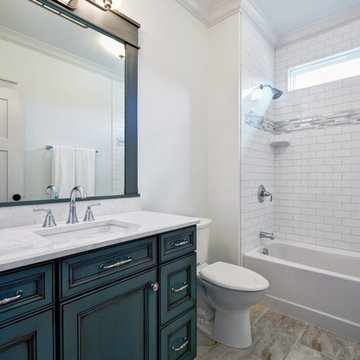
J. Sinclair
This is an example of a mid-sized arts and crafts 3/4 bathroom in Other with furniture-like cabinets, blue cabinets, an alcove tub, a shower/bathtub combo, a two-piece toilet, gray tile, white tile, subway tile, white walls, ceramic floors, an undermount sink and engineered quartz benchtops.
This is an example of a mid-sized arts and crafts 3/4 bathroom in Other with furniture-like cabinets, blue cabinets, an alcove tub, a shower/bathtub combo, a two-piece toilet, gray tile, white tile, subway tile, white walls, ceramic floors, an undermount sink and engineered quartz benchtops.
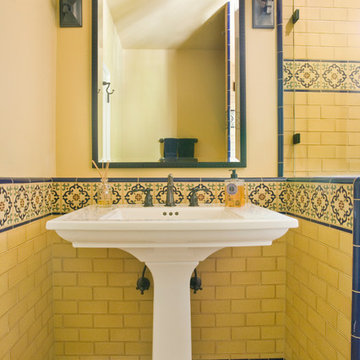
Photo of a mid-sized mediterranean 3/4 bathroom in Los Angeles with a pedestal sink, yellow tile, subway tile, beige walls and ceramic floors.
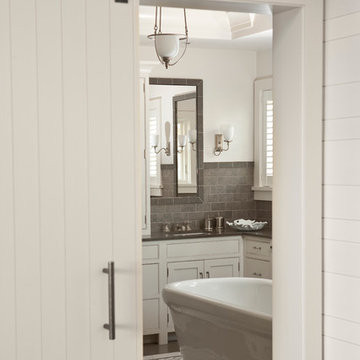
photos by Sequined Asphault Studio
Large beach style master bathroom in Bridgeport with recessed-panel cabinets, white cabinets, a freestanding tub, gray tile, subway tile, white walls, ceramic floors and an undermount sink.
Large beach style master bathroom in Bridgeport with recessed-panel cabinets, white cabinets, a freestanding tub, gray tile, subway tile, white walls, ceramic floors and an undermount sink.
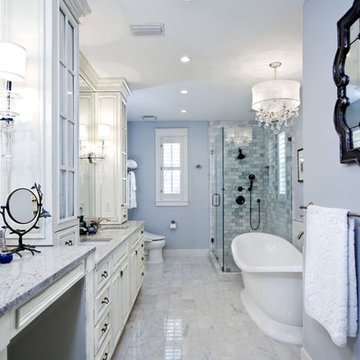
This project included the renovation of a bathroom, master bedroom closet and the construction of a new master bedroom closet with the use of an existing spare bedroom.
Complete design services were provided with custom master bathroom vanity, stone flooring, freestanding pedestal tub and chandelier, mirrors, fittings and fixtures specification.
Master vanity was custom built to our design and specifications, with distressed paint finish and soft close drawer pulls. Sconces and accessories were also selected to complete a romantic, classical and sophisticated bathroom with a serene color palette and elegant touches.

Mid-sized modern 3/4 wet room bathroom with shaker cabinets, green cabinets, white tile, subway tile, white walls, ceramic floors, an undermount sink, grey floor, a hinged shower door, white benchtops, a single vanity and a built-in vanity.

Mid-sized transitional master wet room bathroom in Los Angeles with flat-panel cabinets, medium wood cabinets, a freestanding tub, a one-piece toilet, white tile, subway tile, white walls, ceramic floors, a wall-mount sink, white floor, an open shower, white benchtops, a single vanity, a floating vanity and vaulted.
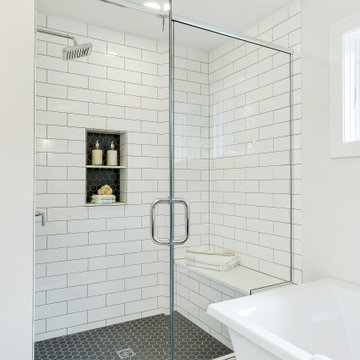
Design ideas for a large traditional master wet room bathroom in Minneapolis with shaker cabinets, black cabinets, a freestanding tub, white tile, subway tile, white walls, ceramic floors, an undermount sink, engineered quartz benchtops, grey floor, a hinged shower door, white benchtops, a single vanity and a built-in vanity.

Mid-sized country master bathroom in Cincinnati with grey cabinets, a claw-foot tub, a curbless shower, a two-piece toilet, white tile, subway tile, grey walls, ceramic floors, engineered quartz benchtops, grey floor, an open shower, white benchtops, a laundry, a double vanity and a built-in vanity.
Bathroom Design Ideas with Subway Tile and Ceramic Floors
3