Bathroom Design Ideas with Subway Tile and Ceramic Tile
Refine by:
Budget
Sort by:Popular Today
61 - 80 of 198,216 photos
Item 1 of 3
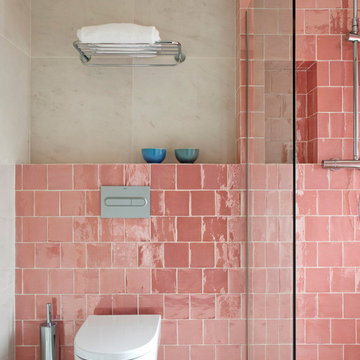
Inspiration for an eclectic 3/4 bathroom in Barcelona with a curbless shower, a wall-mount toilet, pink tile, ceramic tile, beige walls, beige floor and an open shower.
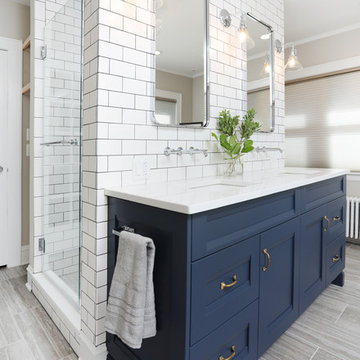
His and hers navy blue vanity with gold hardware and polished chrome fixtures.
Photo by Normandy Remodeling
Inspiration for a mid-sized transitional master bathroom in Chicago with recessed-panel cabinets, blue cabinets, white tile, ceramic tile, beige walls, porcelain floors, an undermount sink, engineered quartz benchtops, white benchtops, an alcove shower, grey floor and a hinged shower door.
Inspiration for a mid-sized transitional master bathroom in Chicago with recessed-panel cabinets, blue cabinets, white tile, ceramic tile, beige walls, porcelain floors, an undermount sink, engineered quartz benchtops, white benchtops, an alcove shower, grey floor and a hinged shower door.
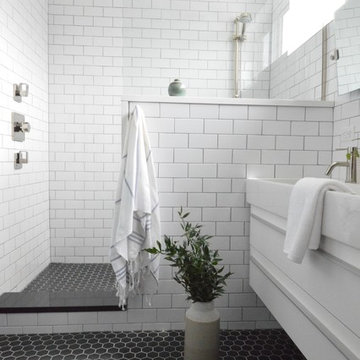
Camden Grace LLC
Mid-sized modern 3/4 bathroom in New York with flat-panel cabinets, white cabinets, an open shower, a one-piece toilet, white tile, subway tile, black walls, ceramic floors, an integrated sink, solid surface benchtops, black floor, an open shower and white benchtops.
Mid-sized modern 3/4 bathroom in New York with flat-panel cabinets, white cabinets, an open shower, a one-piece toilet, white tile, subway tile, black walls, ceramic floors, an integrated sink, solid surface benchtops, black floor, an open shower and white benchtops.
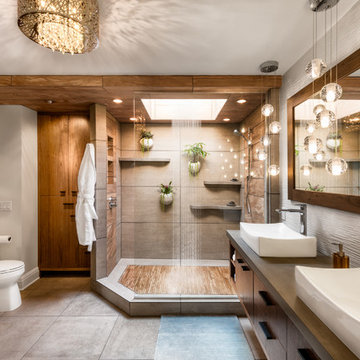
Photography by Paul Linnebach
Photo of a large tropical master bathroom in Minneapolis with flat-panel cabinets, dark wood cabinets, a corner shower, a one-piece toilet, white walls, a vessel sink, grey floor, an open shower, gray tile, ceramic tile, ceramic floors and concrete benchtops.
Photo of a large tropical master bathroom in Minneapolis with flat-panel cabinets, dark wood cabinets, a corner shower, a one-piece toilet, white walls, a vessel sink, grey floor, an open shower, gray tile, ceramic tile, ceramic floors and concrete benchtops.
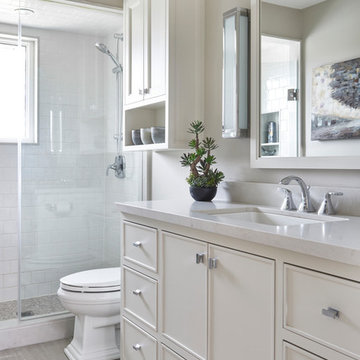
Stephani Buchman
Inspiration for a mid-sized traditional bathroom in Toronto with beige cabinets, an alcove shower, a two-piece toilet, white tile, ceramic tile, beige walls, ceramic floors, an undermount sink, engineered quartz benchtops, beige floor, a hinged shower door and recessed-panel cabinets.
Inspiration for a mid-sized traditional bathroom in Toronto with beige cabinets, an alcove shower, a two-piece toilet, white tile, ceramic tile, beige walls, ceramic floors, an undermount sink, engineered quartz benchtops, beige floor, a hinged shower door and recessed-panel cabinets.
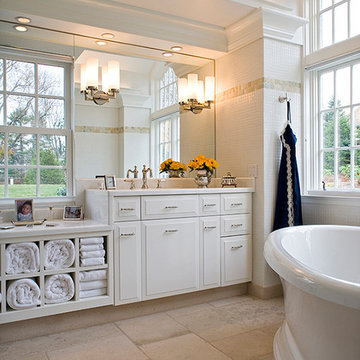
Photo of a large traditional master bathroom in New York with raised-panel cabinets, white cabinets, a freestanding tub, white tile, ceramic tile, porcelain floors, an undermount sink and solid surface benchtops.
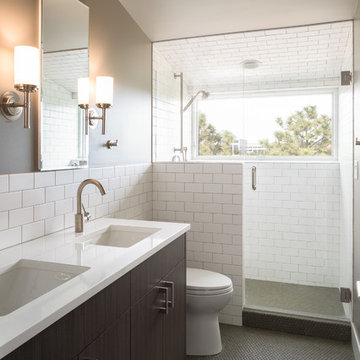
Photography by Andrew Pogue
This is an example of a mid-sized transitional 3/4 bathroom in Denver with flat-panel cabinets, dark wood cabinets, an alcove shower, white tile, ceramic tile, grey walls, mosaic tile floors, an undermount sink, engineered quartz benchtops, a hinged shower door, a two-piece toilet, grey floor and white benchtops.
This is an example of a mid-sized transitional 3/4 bathroom in Denver with flat-panel cabinets, dark wood cabinets, an alcove shower, white tile, ceramic tile, grey walls, mosaic tile floors, an undermount sink, engineered quartz benchtops, a hinged shower door, a two-piece toilet, grey floor and white benchtops.
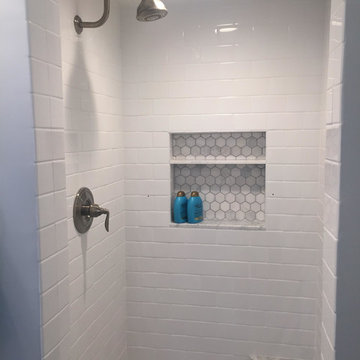
This is an example of a mid-sized transitional 3/4 bathroom in Chicago with white tile, blue tile, gray tile, subway tile, white cabinets, a drop-in tub, a shower/bathtub combo, white walls, an integrated sink, glass benchtops and grey floor.
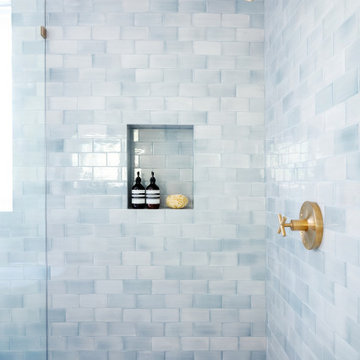
This is an example of a mid-sized modern master bathroom in Los Angeles with a corner shower, blue tile, ceramic tile, a hinged shower door and a built-in vanity.
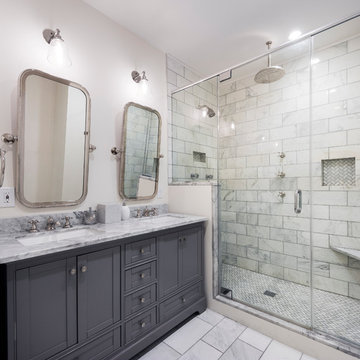
Photos: Jaime Alverez
Contractor: Max Silver
Custom master bathroom design and buildout by Max Silver Construction
This is an example of a mid-sized transitional master bathroom in Philadelphia with white walls, shaker cabinets, grey cabinets, an alcove shower, white tile, subway tile, an undermount sink, a niche and a shower seat.
This is an example of a mid-sized transitional master bathroom in Philadelphia with white walls, shaker cabinets, grey cabinets, an alcove shower, white tile, subway tile, an undermount sink, a niche and a shower seat.
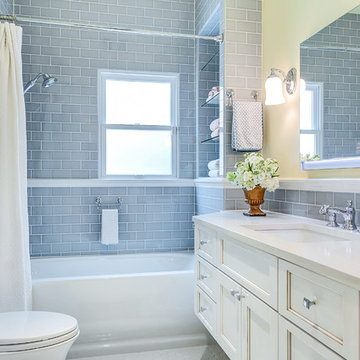
Guest bathroom remodel in Dallas, TX by Kitchen Design Concepts.
This Girl's Bath features cabinetry by WW Woods Eclipse with a square flat panel door style, maple construction, and a finish of Arctic paint with a Slate Highlight / Brushed finish. Hand towel holder, towel bar and toilet tissue holder from Kohler Bancroft Collection in polished chrome. Heated mirror over vanity with interior storage and lighting. Tile -- Renaissance 2x2 Hex White tile, Matte finish in a straight lay; Daltile Rittenhouse Square Cove 3x6 Tile K101 White as base mold throughout; Arizona Tile H-Line Series 3x6 Denim Glossy in a brick lay up the wall, window casing and built-in niche and matching curb and bullnose pieces. Countertop -- 3 cm Caesarstone Frosty Carina. Vanity sink -- Toto Undercounter Lavatory with SanaGloss Cotton. Vanity faucet-- Widespread faucet with White ceramic lever handles. Tub filler - Kohler Devonshire non-diverter bath spout polished chrome. Shower control – Kohler Bancroft valve trim with white ceramic lever handles. Hand Shower & Slider Bar - one multifunction handshower with Slide Bar. Commode - Toto Maris Wall-Hung Dual-Flush Toilet Cotton w/ Rectangular Push Plate Dual Button White.
Photos by Unique Exposure Photography
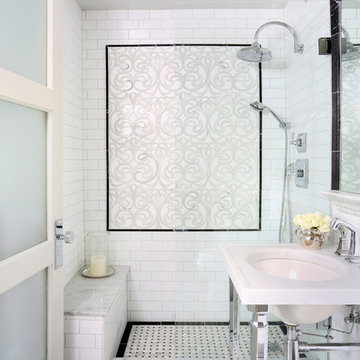
This traditional white bathroom beautifully incorporates white subway tile and marble accents. The black and white marble floor compliments the black tiles used to frame the decorative marble shower accent tiles and mirror. Completed with chrome fixtures, this black and white bathroom is undoubtedly elegant.
Learn more about Chris Ebert, the Normandy Remodeling Designer who created this space, and other projects that Chris has created: https://www.normandyremodeling.com/team/christopher-ebert
Photo Credit: Normandy Remodeling
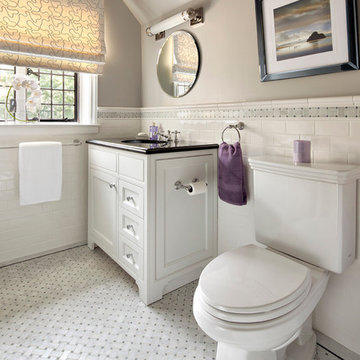
Donna Dotan Photography Inc.
This is an example of a contemporary bathroom in New York with an undermount sink, white cabinets, granite benchtops, a two-piece toilet, white tile, subway tile, recessed-panel cabinets and grey floor.
This is an example of a contemporary bathroom in New York with an undermount sink, white cabinets, granite benchtops, a two-piece toilet, white tile, subway tile, recessed-panel cabinets and grey floor.

The sink in the bathroom stands on a base with an accent yellow module. It echoes the chairs in the kitchen and the hallway pouf. Just rightward to the entrance, there is a column cabinet containing a washer, a dryer, and a built-in air extractor.
We design interiors of homes and apartments worldwide. If you need well-thought and aesthetical interior, submit a request on the website.
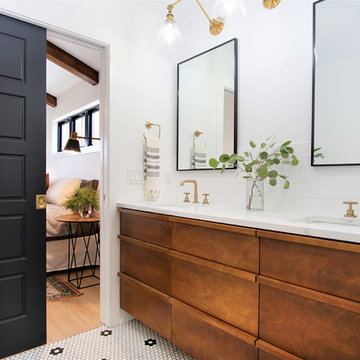
Mid-sized scandinavian master bathroom in Grand Rapids with flat-panel cabinets, white walls, mosaic tile floors, an undermount sink, quartzite benchtops, white benchtops, medium wood cabinets, white tile, multi-coloured floor, an alcove shower, ceramic tile and a hinged shower door.

VISION AND NEEDS:
Our client came to us with a vision for their family dream house that offered adequate space and a lot of character. They were drawn to the traditional form and contemporary feel of a Modern Farmhouse.
MCHUGH SOLUTION:
In showing multiple options at the schematic stage, the client approved a traditional L shaped porch with simple barn-like columns. The entry foyer is simple in it's two-story volume and it's mono-chromatic (white & black) finishes. The living space which includes a kitchen & dining area - is an open floor plan, allowing natural light to fill the space.
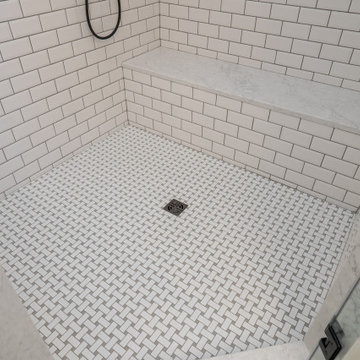
Our clients dreamed of a timeless and classy master bathroom reminiscent of a high-end hotel or resort. They felt their existing bathroom was too large and outdated. We helped them create a space that was efficient and classic with neutral colors to provide a clean look that won’t go out of style.
Fun facts:
- The toilet opens automatically when you approach it, is self-cleaning, and has a seat warmer.
- The floors are heated.
- We created a 4” ledge around their sink for more space to store toiletries.

This Willow Glen Eichler had undergone an 80s renovation that sadly didn't take the midcentury modern architecture into consideration. We converted both bathrooms back to a midcentury modern style with an infusion of Japandi elements. We borrowed space from the master bedroom to make the master ensuite a luxurious curbless wet room with soaking tub and Japanese tiles.

Bathroom renovation included using a closet in the hall to make the room into a bigger space. Since there is a tub in the hall bath, clients opted for a large shower instead.
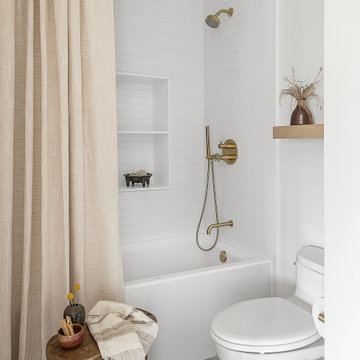
Inspiration for a country bathroom in San Diego with an alcove tub, a shower/bathtub combo, white tile, subway tile, white walls, grey floor and a shower curtain.
Bathroom Design Ideas with Subway Tile and Ceramic Tile
4