Bathroom Design Ideas with Subway Tile and Glass Tile
Refine by:
Budget
Sort by:Popular Today
121 - 140 of 59,455 photos
Item 1 of 3
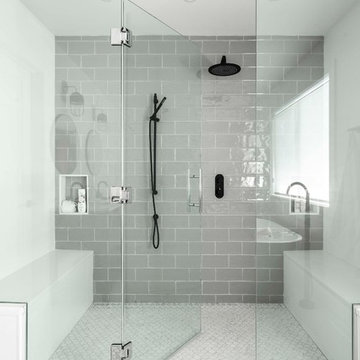
This is an example of a large contemporary master bathroom in Montreal with furniture-like cabinets, grey cabinets, a freestanding tub, gray tile, white walls, mosaic tile floors, an undermount sink, marble benchtops, white floor, a hinged shower door, a curbless shower, a bidet, subway tile and white benchtops.
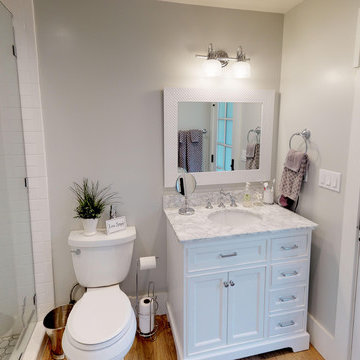
Photo by Bakers Man Productions
Design ideas for a small traditional 3/4 bathroom in Los Angeles with recessed-panel cabinets, white cabinets, a corner shower, a two-piece toilet, white tile, subway tile, white walls, medium hardwood floors, an undermount sink, engineered quartz benchtops, a hinged shower door and multi-coloured benchtops.
Design ideas for a small traditional 3/4 bathroom in Los Angeles with recessed-panel cabinets, white cabinets, a corner shower, a two-piece toilet, white tile, subway tile, white walls, medium hardwood floors, an undermount sink, engineered quartz benchtops, a hinged shower door and multi-coloured benchtops.
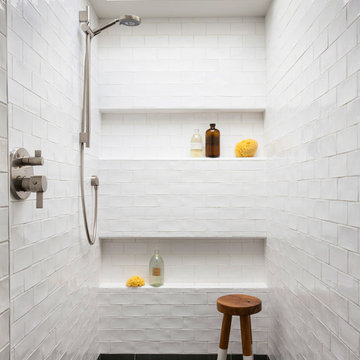
Inspiration for a beach style bathroom in Seattle with a double shower, white tile, subway tile, white walls, mosaic tile floors, black floor and an open shower.
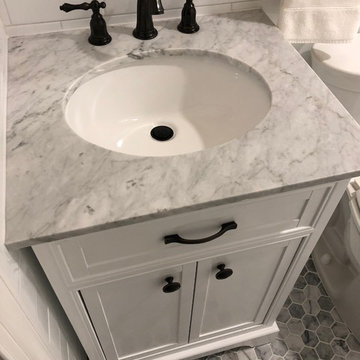
Inspiration for a small modern 3/4 bathroom in DC Metro with furniture-like cabinets, white cabinets, an alcove tub, a shower/bathtub combo, a two-piece toilet, white tile, subway tile, grey walls, marble floors, an undermount sink, marble benchtops, grey floor, a shower curtain and grey benchtops.
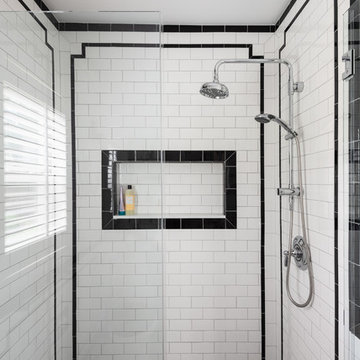
Mid-sized midcentury master bathroom in Providence with a corner shower, a two-piece toilet, white tile, subway tile, grey walls, porcelain floors, a pedestal sink, white floor and a hinged shower door.
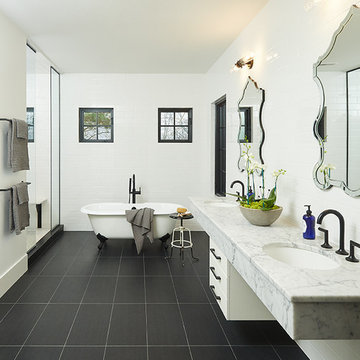
Photo of a modern master bathroom with flat-panel cabinets, white cabinets, a claw-foot tub, white tile, subway tile, white walls, an undermount sink, marble benchtops, black floor, an open shower, white benchtops, a shower seat, a double vanity and a floating vanity.
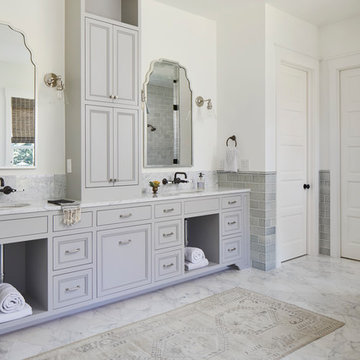
Interior view of the Northgrove Residence. Interior Design by Amity Worrell & Co. Construction by Smith Builders. Photography by Andrea Calo.
Expansive beach style master bathroom in Austin with grey cabinets, subway tile, marble benchtops, white benchtops, white walls, marble floors, an undermount sink, white floor and recessed-panel cabinets.
Expansive beach style master bathroom in Austin with grey cabinets, subway tile, marble benchtops, white benchtops, white walls, marble floors, an undermount sink, white floor and recessed-panel cabinets.
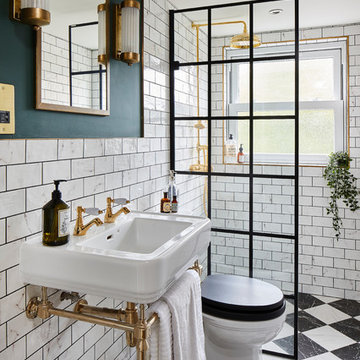
Photo of a traditional 3/4 bathroom in London with white tile, subway tile, green walls, a console sink, multi-coloured floor and an open shower.
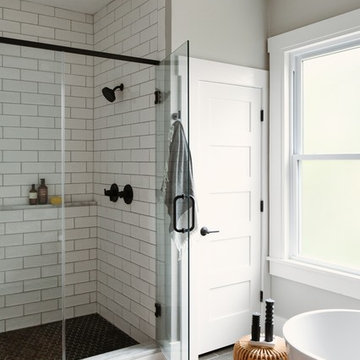
Design ideas for a small contemporary master bathroom in Other with shaker cabinets, light wood cabinets, a freestanding tub, an open shower, white tile, subway tile, porcelain floors, an undermount sink, quartzite benchtops, black floor, a hinged shower door and white benchtops.
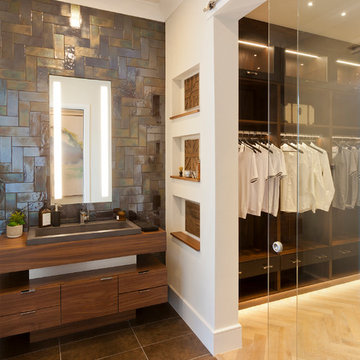
Visit The Korina 14803 Como Circle or call 941 907.8131 for additional information.
3 bedrooms | 4.5 baths | 3 car garage | 4,536 SF
The Korina is John Cannon’s new model home that is inspired by a transitional West Indies style with a contemporary influence. From the cathedral ceilings with custom stained scissor beams in the great room with neighboring pristine white on white main kitchen and chef-grade prep kitchen beyond, to the luxurious spa-like dual master bathrooms, the aesthetics of this home are the epitome of timeless elegance. Every detail is geared toward creating an upscale retreat from the hectic pace of day-to-day life. A neutral backdrop and an abundance of natural light, paired with vibrant accents of yellow, blues, greens and mixed metals shine throughout the home.
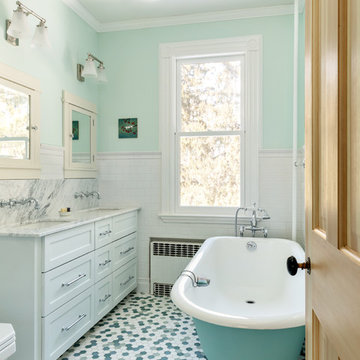
Photo of a mid-sized transitional master bathroom in New York with shaker cabinets, grey cabinets, a claw-foot tub, white tile, subway tile, blue walls, mosaic tile floors, an undermount sink, multi-coloured floor, white benchtops, an alcove shower, marble benchtops and a hinged shower door.
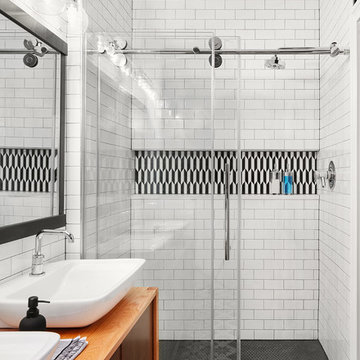
Photo Credit: Dustin Halleck
Design ideas for a mid-sized contemporary bathroom in Chicago with flat-panel cabinets, medium wood cabinets, a corner shower, black and white tile, white tile, subway tile, white walls, a vessel sink, wood benchtops, multi-coloured floor, a sliding shower screen and brown benchtops.
Design ideas for a mid-sized contemporary bathroom in Chicago with flat-panel cabinets, medium wood cabinets, a corner shower, black and white tile, white tile, subway tile, white walls, a vessel sink, wood benchtops, multi-coloured floor, a sliding shower screen and brown benchtops.
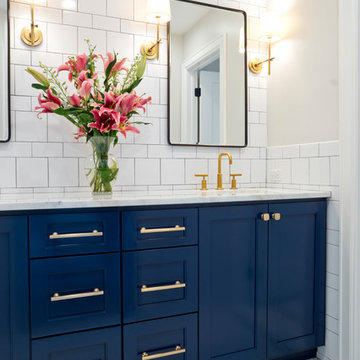
Photo of a transitional bathroom in Austin with recessed-panel cabinets, blue cabinets, white tile, subway tile, beige walls, mosaic tile floors, an undermount sink, multi-coloured floor and white benchtops.
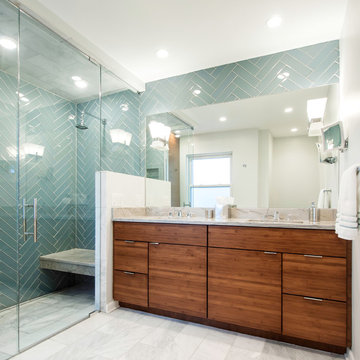
Inspiration for a small midcentury bathroom in Cincinnati with flat-panel cabinets, dark wood cabinets, a curbless shower, green tile, glass tile, grey walls, marble floors, an undermount sink, white floor and a hinged shower door.
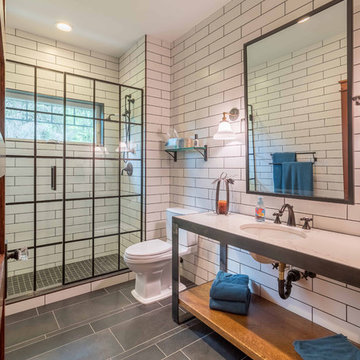
The first floor hall bath departs from the Craftsman style of the rest of the house for a clean contemporary finish. The steel-framed vanity and shower doors are focal points of the room. The white subway tiles extend from floor to ceiling on all 4 walls, and are highlighted with black grout. The dark bronze fixtures accent the steel and complete the industrial vibe. The transom window in the shower provides ample natural light and ventilation.
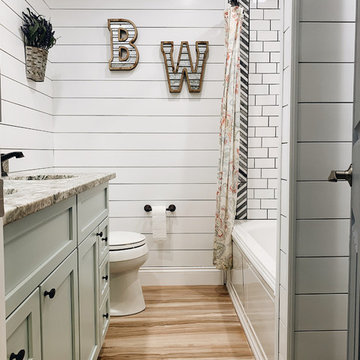
This is the perfect Farmhouse bath. Let’s start with the gorgeous shiplap. This wife was adamant that she wanted floor to ceiling shiplap. It was a bit interesting to complete because these walls tile halfway up the walls for a wainscoting appearance.
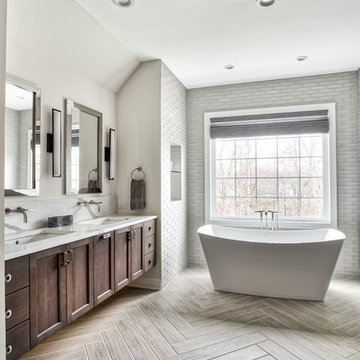
Double floating vanity with freestanding bainultra tub. There is plenty of space in this master bath! Large format wood plank tile is set in a herringbone pattern. The air bubble tub is a stunning view as the focal point when you enter the room. Full wall featuring glass tile with recessed niches and a large picture window.
Photos by Chris Veith
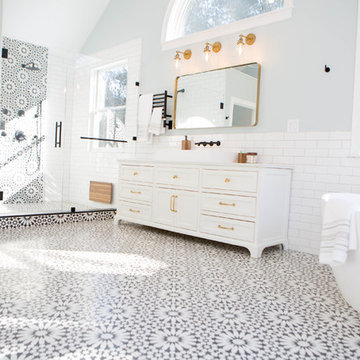
Unique black and white master suite with a vivid Moroccan influence.Bold Cement tiles used for the floor and shower accent give the room energy. Classic 3x9 subway tiles on the walls keep the space feeling light and airy. A mix media of matte black fixtures and satin brass hardware provided a hint of glamour. The clean aesthetic of the white vessel Sinks and freestanding tub balance the space.
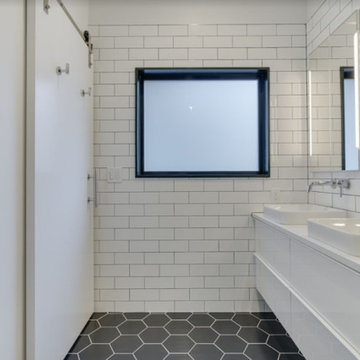
In this bathroom, the client wanted the contrast of the white subway tile and the black hexagon tile. We tiled up the walls and ceiling to create a wet room feeling.
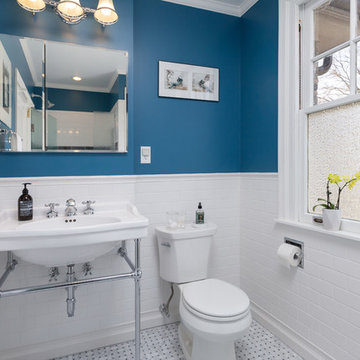
This is an example of a mid-sized traditional 3/4 bathroom in Philadelphia with white tile, subway tile, blue walls, an alcove shower, a two-piece toilet, a wall-mount sink, white floor and a hinged shower door.
Bathroom Design Ideas with Subway Tile and Glass Tile
7