Bathroom Design Ideas with Subway Tile and Glass Tile
Refine by:
Budget
Sort by:Popular Today
141 - 160 of 59,454 photos
Item 1 of 3
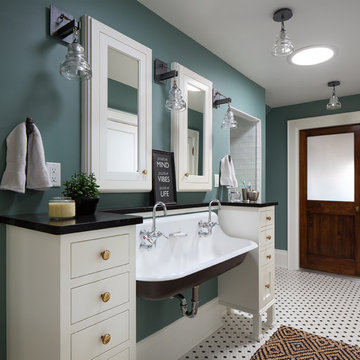
Tricia Shay Photography, HB Designs LLC
This is an example of a traditional bathroom in Milwaukee with white cabinets, an alcove shower, white tile, subway tile, green walls, mosaic tile floors, a wall-mount sink, multi-coloured floor, a hinged shower door and black benchtops.
This is an example of a traditional bathroom in Milwaukee with white cabinets, an alcove shower, white tile, subway tile, green walls, mosaic tile floors, a wall-mount sink, multi-coloured floor, a hinged shower door and black benchtops.
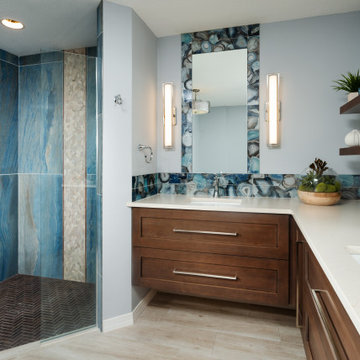
This Master Bathroom remodel removed some framing and drywall above and at the sides of the shower opening to enlarge the shower entry and provide a breathtaking view to the exotic polished porcelain marble tile in a 24 x 48 size used inside. The sliced stone used as vertical accent was hand placed by the tile installer to eliminate the tile outlines sometimes seen in lesser quality installations. The agate design glass tiles used as the backsplash and mirror surround delight the eye. The warm brown griege cabinetry have custom designed drawer interiors to work around the plumbing underneath. Floating vanities add visual space to the room. The dark brown in the herringbone shower floor is repeated in the master bedroom wood flooring coloring so that the entire master suite flows.
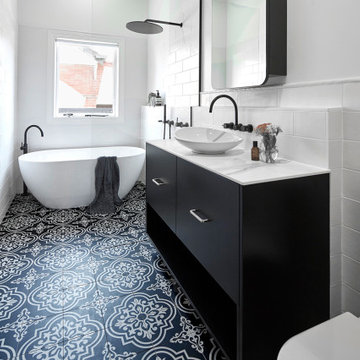
The downstairs bathroom the clients were wanting a space that could house a freestanding bath at the end of the space, a larger shower space and a custom- made cabinet that was made to look like a piece of furniture. A nib wall was created in the space offering a ledge as a form of storage. The reference of black cabinetry links back to the kitchen and the upstairs bathroom, whilst the consistency of the classic look was again shown through the use of subway tiles and patterned floors.
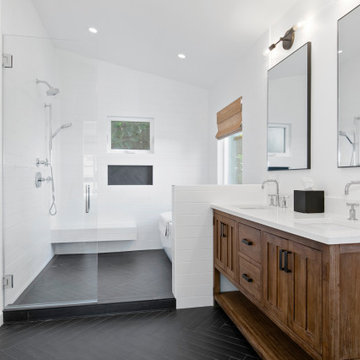
The added master bathroom features subway herringbone matte black tiles on floors and shampoo niche, white subway tiles on walls and floating bench (all from Spazio LA Tile Gallery), vaulted ceilings, a freestanding tub and Signature Hardware vanity.
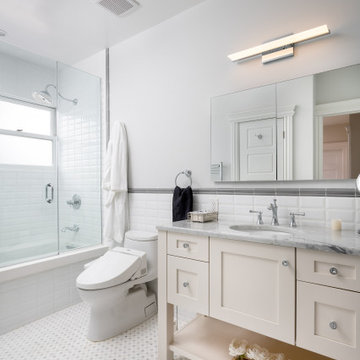
This is an example of a transitional bathroom in Newark with shaker cabinets, white cabinets, an alcove tub, a shower/bathtub combo, white tile, subway tile, white walls, mosaic tile floors, an undermount sink, white floor and grey benchtops.
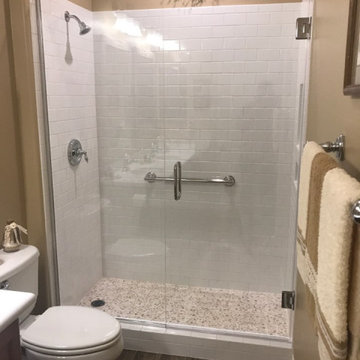
One of our most requested projects ... remove the tub/shower combo and add a spacious walk-in shower. This new shower features subway tile on the walls with river rock on the shower floor enclosed with frameless clear glass.
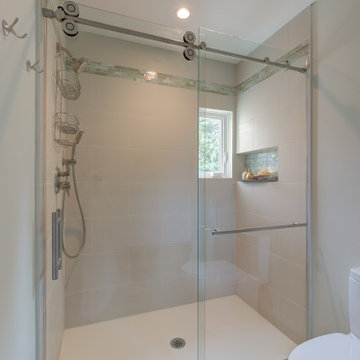
Architect: 2M Architecture Photographer: Treve Johnson Photography
Photo of a small transitional master bathroom in San Francisco with an alcove shower, multi-coloured tile, glass tile, white walls, porcelain floors, green floor and a sliding shower screen.
Photo of a small transitional master bathroom in San Francisco with an alcove shower, multi-coloured tile, glass tile, white walls, porcelain floors, green floor and a sliding shower screen.
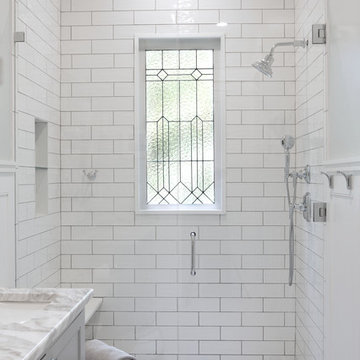
This elegant white bathroom remodels features a gorgeous white subway tile and a glass-enclosed shower.
Design ideas for a small transitional bathroom in Atlanta with shaker cabinets, grey cabinets, a curbless shower, a two-piece toilet, white tile, subway tile, grey walls, cement tiles, an undermount sink, marble benchtops, white floor, a hinged shower door and white benchtops.
Design ideas for a small transitional bathroom in Atlanta with shaker cabinets, grey cabinets, a curbless shower, a two-piece toilet, white tile, subway tile, grey walls, cement tiles, an undermount sink, marble benchtops, white floor, a hinged shower door and white benchtops.
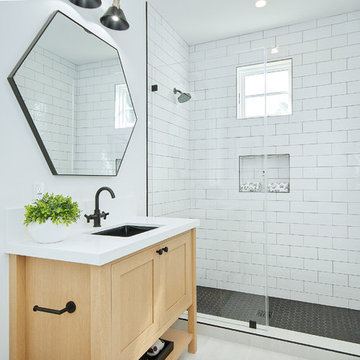
This is an example of a beach style 3/4 bathroom in Orange County with shaker cabinets, light wood cabinets, an alcove shower, white tile, subway tile, white walls, an undermount sink, white floor, a hinged shower door and white benchtops.
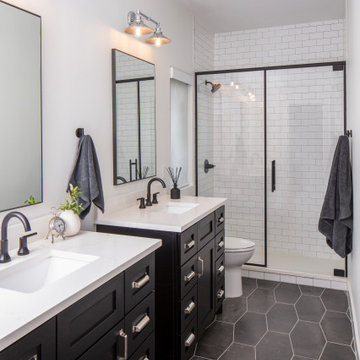
Design ideas for a mid-sized transitional bathroom in Austin with shaker cabinets, black cabinets, an alcove shower, white tile, white walls, an undermount sink, grey floor, white benchtops, a two-piece toilet, subway tile, porcelain floors, engineered quartz benchtops and a hinged shower door.
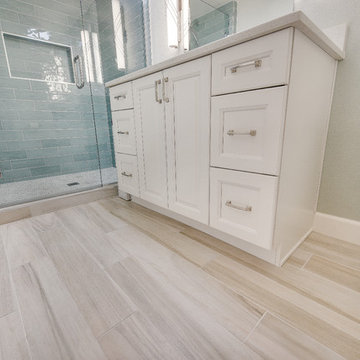
The basement bathroom had all sorts of quirkiness to it. The vanity was too small for a couple of growing kids, the shower was a corner shower and had a storage cabinet incorporated into the wall that was almost too tall to put anything into. This space was in need of a over haul. We updated the bathroom with a wall to wall shower, light bright paint, wood tile floors, vanity lights, and a big enough vanity for growing kids. The space is in a basement meaning that the walls were not tall. So we continued the tile and the mirror to the ceiling. This bathroom did not have any natural light and so it was important to have to make the bathroom light and bright. We added the glossy tile to reflect the ceiling and vanity lights.
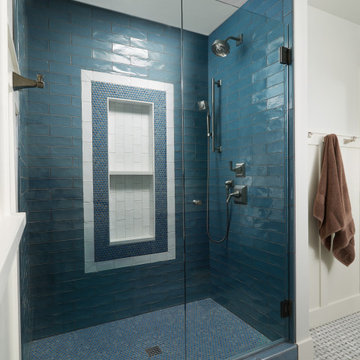
Mid-sized arts and crafts bathroom in Portland with recessed-panel cabinets, blue cabinets, an alcove shower, a two-piece toilet, blue tile, subway tile, grey walls, marble floors, an undermount sink, quartzite benchtops, white floor, a hinged shower door and white benchtops.
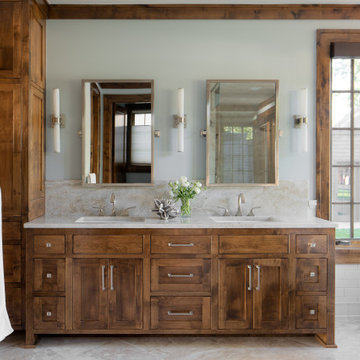
Lake Pulaski Residence
Inspiration for a country master bathroom in Minneapolis with shaker cabinets, medium wood cabinets, a freestanding tub, white tile, subway tile, green walls, an undermount sink, beige floor and beige benchtops.
Inspiration for a country master bathroom in Minneapolis with shaker cabinets, medium wood cabinets, a freestanding tub, white tile, subway tile, green walls, an undermount sink, beige floor and beige benchtops.
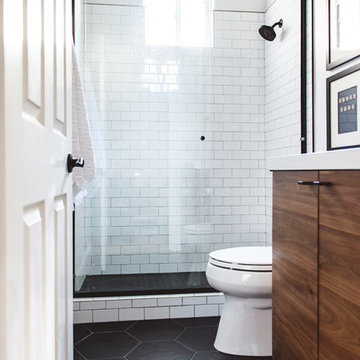
Inspiration for a mid-sized contemporary 3/4 bathroom in San Diego with flat-panel cabinets, light wood cabinets, an alcove shower, a two-piece toilet, white tile, subway tile, white walls, porcelain floors, an undermount sink, solid surface benchtops, black floor, a sliding shower screen and white benchtops.
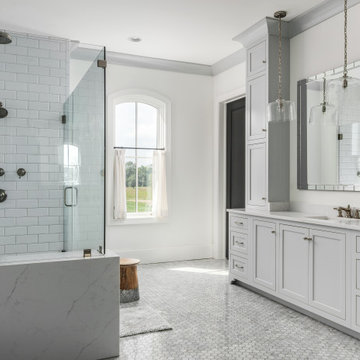
Photography: Garett + Carrie Buell of Studiobuell/ studiobuell.com
This is an example of a large transitional master bathroom in Nashville with shaker cabinets, grey cabinets, a freestanding tub, a corner shower, white tile, subway tile, white walls, porcelain floors, an undermount sink, grey floor, a hinged shower door and white benchtops.
This is an example of a large transitional master bathroom in Nashville with shaker cabinets, grey cabinets, a freestanding tub, a corner shower, white tile, subway tile, white walls, porcelain floors, an undermount sink, grey floor, a hinged shower door and white benchtops.
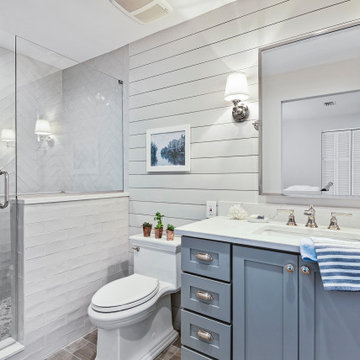
Cape Cod style coastal bathroom in the heart of St. Pete Beach, FL.
Design ideas for a mid-sized beach style master bathroom in Tampa with grey cabinets, an alcove shower, a one-piece toilet, white tile, subway tile, grey walls, porcelain floors, an undermount sink, engineered quartz benchtops, grey floor, a hinged shower door, white benchtops and shaker cabinets.
Design ideas for a mid-sized beach style master bathroom in Tampa with grey cabinets, an alcove shower, a one-piece toilet, white tile, subway tile, grey walls, porcelain floors, an undermount sink, engineered quartz benchtops, grey floor, a hinged shower door, white benchtops and shaker cabinets.
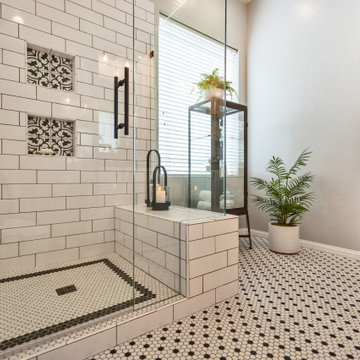
Photo of a mid-sized transitional master bathroom in Phoenix with shaker cabinets, white cabinets, a corner shower, white tile, subway tile, grey walls, mosaic tile floors, an undermount sink, granite benchtops, white floor, a hinged shower door and black benchtops.
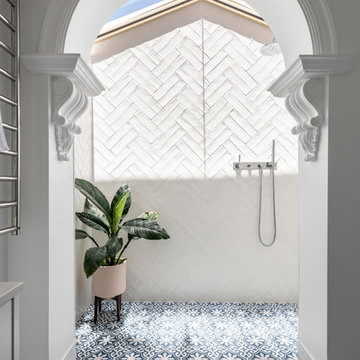
The classic archway is the highlight of this room and helps retain a sense of the home’s era. It also serves to section off the walk-in shower area and subdue the natural light from above. The Caesarstone vanity top and recessed drawer profiles tie in with the classic archway moulding and, by keeping the fixtures simple and streamlined, the room meets the brief for a contemporary space without disrupting the classic style of the home.
The inclusion of a double herringbone wall tile pattern in the shower recess creates a luxurious textural subtlety and, to meet the client’s request for an element of blue, a stunning Moroccan floor tile was used.
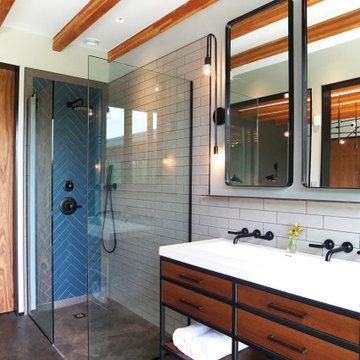
Photo of a midcentury 3/4 bathroom in New York with medium wood cabinets, a corner shower, blue tile, white tile, subway tile, grey walls, a trough sink, grey floor, an open shower, concrete floors and flat-panel cabinets.
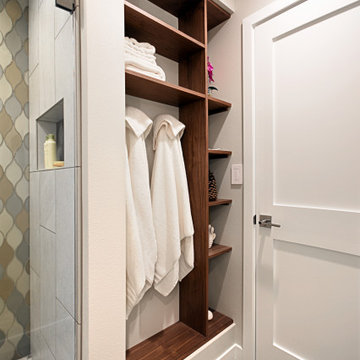
This bathroom has a handheld shower head for easy cleaning and hanging pendants for great lighting.
Photo of a small eclectic 3/4 bathroom in Seattle with flat-panel cabinets, dark wood cabinets, an alcove shower, a one-piece toilet, multi-coloured tile, glass tile, white walls, light hardwood floors, a vessel sink, granite benchtops, brown floor, a hinged shower door and multi-coloured benchtops.
Photo of a small eclectic 3/4 bathroom in Seattle with flat-panel cabinets, dark wood cabinets, an alcove shower, a one-piece toilet, multi-coloured tile, glass tile, white walls, light hardwood floors, a vessel sink, granite benchtops, brown floor, a hinged shower door and multi-coloured benchtops.
Bathroom Design Ideas with Subway Tile and Glass Tile
8