Bathroom Design Ideas with Subway Tile and Grey Benchtops
Refine by:
Budget
Sort by:Popular Today
141 - 160 of 2,408 photos
Item 1 of 3
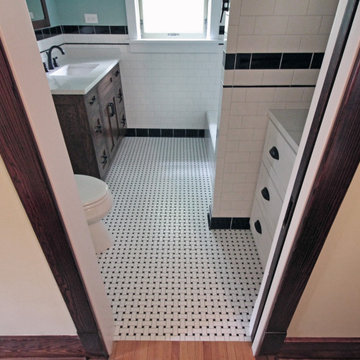
Mid-sized arts and crafts bathroom in Chicago with beaded inset cabinets, medium wood cabinets, a two-piece toilet, white tile, subway tile, green walls, mosaic tile floors, an undermount sink, engineered quartz benchtops, white floor, a shower curtain, grey benchtops, a niche and a single vanity.
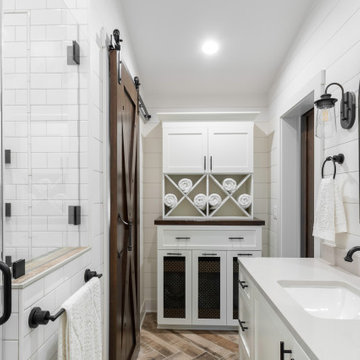
Kowalske Kitchen & Bath designed and remodeled this Delafield master bathroom. The original space had a small oak vanity and a shower insert.
The homeowners wanted a modern farmhouse bathroom to match the rest of their home. They asked for a double vanity and large walk-in shower. They also needed more storage and counter space.
Although the space is nearly all white, there is plenty of visual interest. This bathroom is layered with texture and pattern. For instance, this bathroom features shiplap walls, pretty hexagon tile, and simple matte black fixtures.
Modern Farmhouse Features:
- Winning color palette: shades of black/white & wood tones
- Shiplap walls
- Sliding barn doors, separating the bedroom & toilet room
- Wood-look porcelain tiled floor & shower niche, set in a herringbone pattern
- Matte black finishes (faucets, lighting, hardware & mirrors)
- Classic subway tile
- Chic carrara marble hexagon shower floor tile
- The shower has 2 shower heads & 6 body jets, for a spa-like experience
- The custom vanity has a grooming organizer for hair dryers & curling irons
- The custom linen cabinet holds 3 baskets of laundry. The door panels have caning inserts to allow airflow.
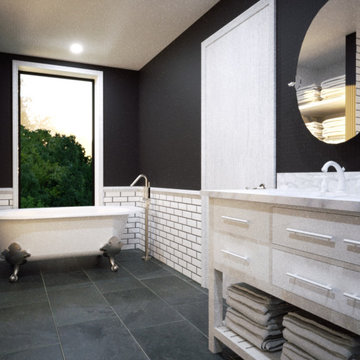
Dark tones contrast with bright trim in this master suite addition. The bathroom boasts an infinity shower and soaker tub, along with subway tile accents.
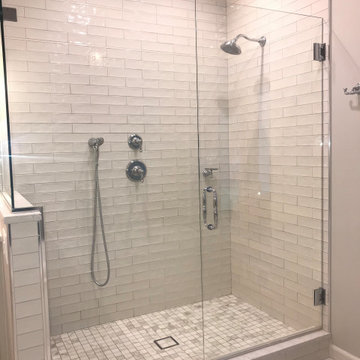
Design ideas for a mid-sized traditional master bathroom in San Francisco with shaker cabinets, grey cabinets, a corner shower, gray tile, subway tile, grey walls, marble floors, an undermount sink, granite benchtops, grey floor, a hinged shower door and grey benchtops.
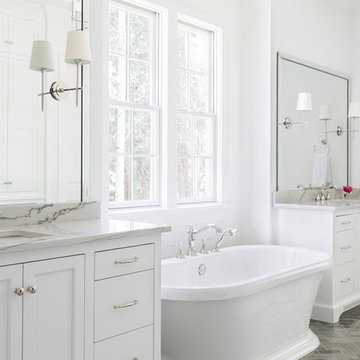
Rustic White Interiors
Large transitional master bathroom in Atlanta with flat-panel cabinets, white cabinets, a freestanding tub, gray tile, subway tile, white walls, an undermount sink, quartzite benchtops, grey floor and grey benchtops.
Large transitional master bathroom in Atlanta with flat-panel cabinets, white cabinets, a freestanding tub, gray tile, subway tile, white walls, an undermount sink, quartzite benchtops, grey floor and grey benchtops.
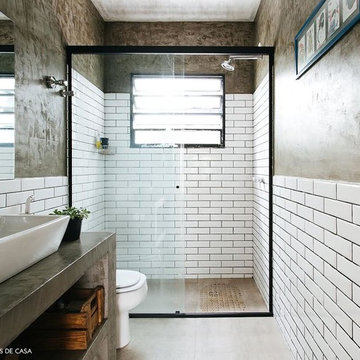
Inspiration for a mid-sized transitional 3/4 bathroom in Boston with open cabinets, distressed cabinets, an alcove tub, an alcove shower, a two-piece toilet, white tile, subway tile, brown walls, a drop-in sink, concrete benchtops, a sliding shower screen and grey benchtops.

An ADU that will be mostly used as a pool house.
Large French doors with a good-sized awning window to act as a serving point from the interior kitchenette to the pool side.
A slick modern concrete floor finish interior is ready to withstand the heavy traffic of kids playing and dragging in water from the pool.
Vaulted ceilings with whitewashed cross beams provide a sensation of space.
An oversized shower with a good size vanity will make sure any guest staying over will be able to enjoy a comfort of a 5-star hotel.
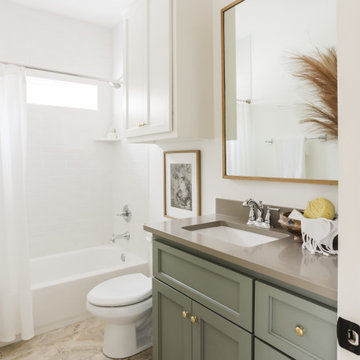
This is an example of a mid-sized 3/4 bathroom in Oklahoma City with green cabinets, a drop-in tub, a shower/bathtub combo, a one-piece toilet, subway tile, white walls, travertine floors, engineered quartz benchtops, beige floor, a shower curtain, grey benchtops, a single vanity and a built-in vanity.
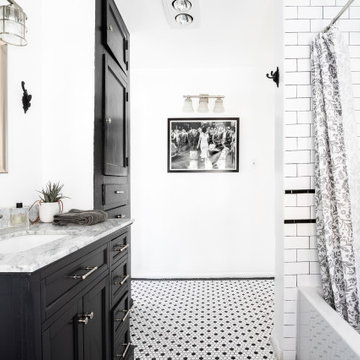
Photo of a mid-sized arts and crafts master bathroom in Los Angeles with shaker cabinets, black cabinets, an alcove tub, a shower/bathtub combo, black and white tile, subway tile, white walls, mosaic tile floors, an undermount sink, marble benchtops, black floor, grey benchtops, a single vanity and a freestanding vanity.
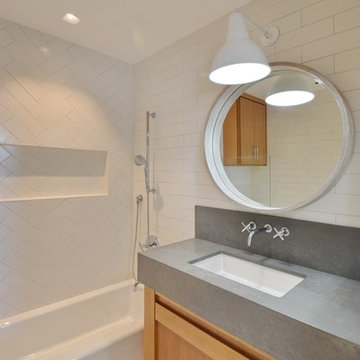
Design ideas for a midcentury kids bathroom in Los Angeles with recessed-panel cabinets, light wood cabinets, a corner tub, a shower/bathtub combo, a one-piece toilet, white tile, subway tile, white walls, an undermount sink, concrete benchtops, white floor, an open shower and grey benchtops.
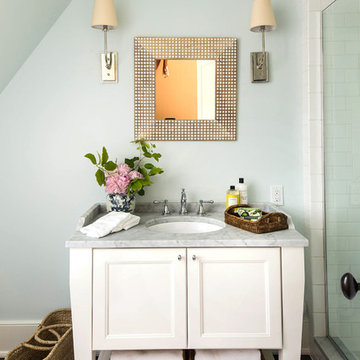
Door Style: Henlow Square
Paint: Glacier
Hinges: Concealed
Custom shelf underneath the vanity to hold bath essentials
Design ideas for a mid-sized traditional 3/4 bathroom in Birmingham with white cabinets, recessed-panel cabinets, white tile, subway tile, blue walls, dark hardwood floors, an undermount sink, marble benchtops, an alcove shower, brown floor, a hinged shower door and grey benchtops.
Design ideas for a mid-sized traditional 3/4 bathroom in Birmingham with white cabinets, recessed-panel cabinets, white tile, subway tile, blue walls, dark hardwood floors, an undermount sink, marble benchtops, an alcove shower, brown floor, a hinged shower door and grey benchtops.
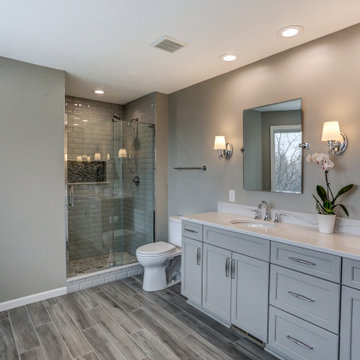
Stunning master bathroom with dual sink vanity and freestanding tub.
Design ideas for a large transitional master bathroom in Minneapolis with recessed-panel cabinets, grey cabinets, engineered quartz benchtops, grey benchtops, a freestanding tub, an alcove shower, a two-piece toilet, gray tile, subway tile, grey walls, porcelain floors, an undermount sink, grey floor and a hinged shower door.
Design ideas for a large transitional master bathroom in Minneapolis with recessed-panel cabinets, grey cabinets, engineered quartz benchtops, grey benchtops, a freestanding tub, an alcove shower, a two-piece toilet, gray tile, subway tile, grey walls, porcelain floors, an undermount sink, grey floor and a hinged shower door.
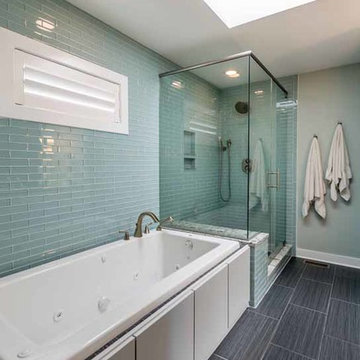
This family of 5 was quickly out-growing their 1,220sf ranch home on a beautiful corner lot. Rather than adding a 2nd floor, the decision was made to extend the existing ranch plan into the back yard, adding a new 2-car garage below the new space - for a new total of 2,520sf. With a previous addition of a 1-car garage and a small kitchen removed, a large addition was added for Master Bedroom Suite, a 4th bedroom, hall bath, and a completely remodeled living, dining and new Kitchen, open to large new Family Room. The new lower level includes the new Garage and Mudroom. The existing fireplace and chimney remain - with beautifully exposed brick. The homeowners love contemporary design, and finished the home with a gorgeous mix of color, pattern and materials.
The project was completed in 2011. Unfortunately, 2 years later, they suffered a massive house fire. The house was then rebuilt again, using the same plans and finishes as the original build, adding only a secondary laundry closet on the main level.
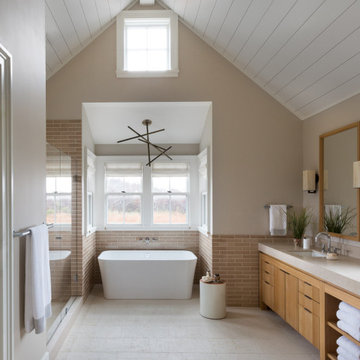
This is an example of a beach style bathroom in San Francisco with flat-panel cabinets, medium wood cabinets, a freestanding tub, brown tile, subway tile, beige walls, an undermount sink, beige floor, grey benchtops, a built-in vanity, vaulted and planked wall panelling.
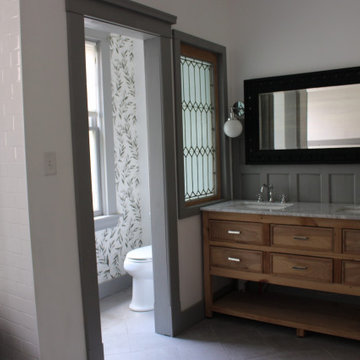
Custom 60" Anything But Bland Designs Bathroom Vanity
Design ideas for a large country bathroom in Boston with furniture-like cabinets, medium wood cabinets, a claw-foot tub, a shower/bathtub combo, a two-piece toilet, white tile, subway tile, white walls, ceramic floors, a console sink, marble benchtops, grey floor, an open shower and grey benchtops.
Design ideas for a large country bathroom in Boston with furniture-like cabinets, medium wood cabinets, a claw-foot tub, a shower/bathtub combo, a two-piece toilet, white tile, subway tile, white walls, ceramic floors, a console sink, marble benchtops, grey floor, an open shower and grey benchtops.
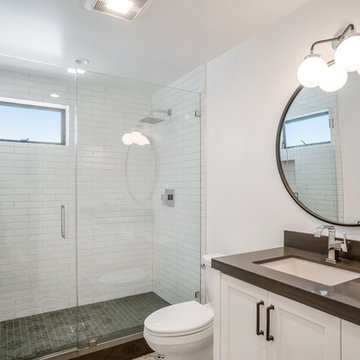
This is an example of a transitional 3/4 bathroom in Los Angeles with shaker cabinets, white cabinets, an alcove shower, white tile, subway tile, white walls, an undermount sink, beige floor, a hinged shower door and grey benchtops.
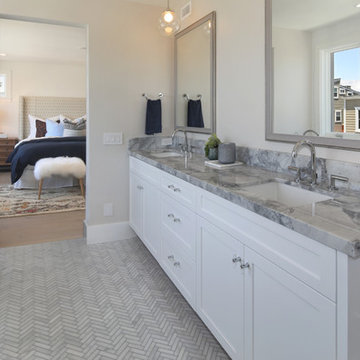
This is an example of a mid-sized beach style master bathroom in Orange County with shaker cabinets, white cabinets, a freestanding tub, a corner shower, white tile, subway tile, grey walls, marble floors, an undermount sink, marble benchtops, grey floor, a hinged shower door and grey benchtops.
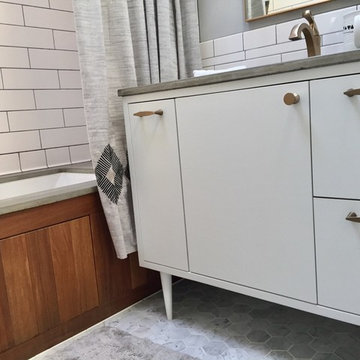
Alexis Dancer,Designer
Mid-sized midcentury 3/4 bathroom in Other with flat-panel cabinets, white cabinets, white tile, subway tile, grey walls, marble floors, an integrated sink, concrete benchtops, grey floor and grey benchtops.
Mid-sized midcentury 3/4 bathroom in Other with flat-panel cabinets, white cabinets, white tile, subway tile, grey walls, marble floors, an integrated sink, concrete benchtops, grey floor and grey benchtops.
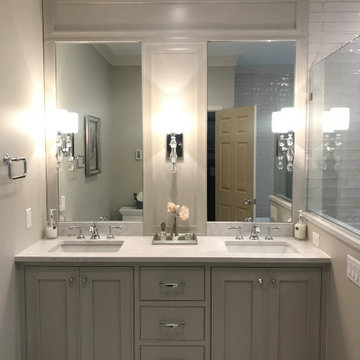
This is an example of a mid-sized traditional master bathroom in San Francisco with shaker cabinets, grey cabinets, a corner shower, gray tile, subway tile, grey walls, marble floors, an undermount sink, granite benchtops, grey floor, a hinged shower door and grey benchtops.
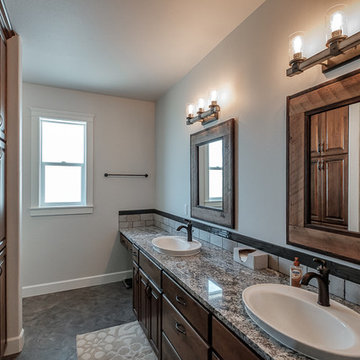
This bathroom features a double vanity with granite countertops. The lighting is attached to the wall, but near the mirrors for optimal viewing.
This is an example of a country master bathroom in Portland with raised-panel cabinets, dark wood cabinets, beige tile, subway tile, beige walls, a drop-in sink, granite benchtops, grey floor and grey benchtops.
This is an example of a country master bathroom in Portland with raised-panel cabinets, dark wood cabinets, beige tile, subway tile, beige walls, a drop-in sink, granite benchtops, grey floor and grey benchtops.
Bathroom Design Ideas with Subway Tile and Grey Benchtops
8