Bathroom Design Ideas with Subway Tile and Grey Benchtops
Refine by:
Budget
Sort by:Popular Today
161 - 180 of 2,408 photos
Item 1 of 3
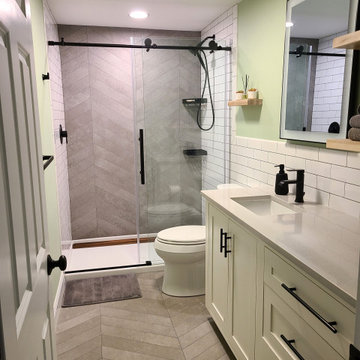
More function and a minimalistic look was this client’s goal or this heavy utilized bathroom. A cabinet that sat on the vanity was ripped out which created more counter space, made the room feel bigger and opened up the wall for open, clean shelving. Simple, yet elegant black matte fixtures and accessories achieved the modern look with clean lines. There are no windows to let in natural light. This smart mirror comes with built-in LED lighting that can be adjusted for different levels of brightness and color temperature, providing optimal lighting for grooming and creating a warm ambiance. The tile pattern pulls the eye in and up elongating the room.
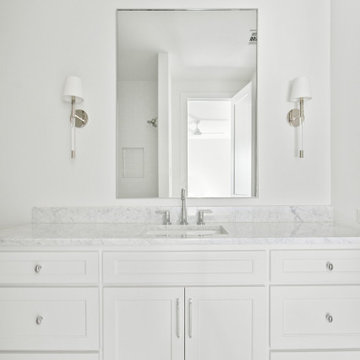
Classic, timeless, and ideally positioned on a picturesque street in the 4100 block, discover this dream home by Jessica Koltun Home. The blend of traditional architecture and contemporary finishes evokes warmth while understated elegance remains constant throughout this Midway Hollow masterpiece. Countless custom features and finishes include museum-quality walls, white oak beams, reeded cabinetry, stately millwork, and white oak wood floors with custom herringbone patterns. First-floor amenities include a barrel vault, a dedicated study, a formal and casual dining room, and a private primary suite adorned in Carrara marble that has direct access to the laundry room. The second features four bedrooms, three bathrooms, and an oversized game room that could also be used as a sixth bedroom. This is your opportunity to own a designer dream home.
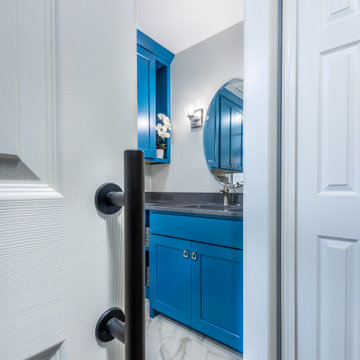
Along with the tub conversion, we also tackled the rest of the bathroom floorplan to give Mary a more modern and beautiful design. To solve the issues with the old vanity, we recentered the sink into the functional area of the floorplan
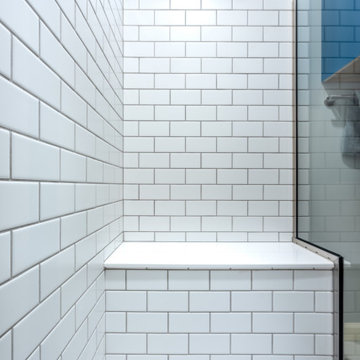
Finally, she wanted us to incorporate an integrated shower seat and a corner storage niche. We were able to give her everything on her wish list and create a beautiful and functional shower that is safe for aging in place
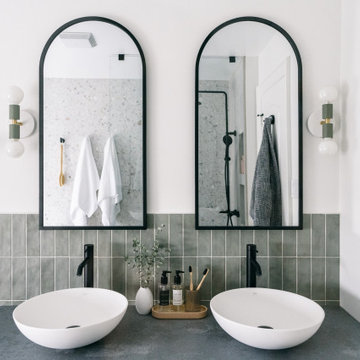
Design ideas for a mid-sized modern master bathroom in Toronto with flat-panel cabinets, light wood cabinets, green tile, subway tile, white walls, porcelain floors, a vessel sink, engineered quartz benchtops, grey floor, grey benchtops, a double vanity and a floating vanity.
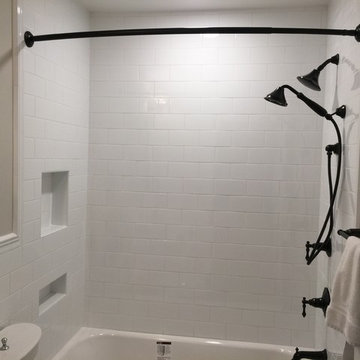
Small modern 3/4 bathroom in DC Metro with furniture-like cabinets, white cabinets, an alcove tub, a shower/bathtub combo, a two-piece toilet, white tile, subway tile, grey walls, marble floors, an undermount sink, marble benchtops, grey floor, a shower curtain and grey benchtops.
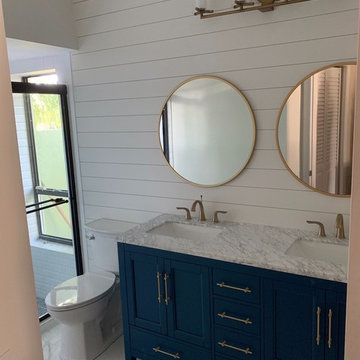
This is an example of a small traditional kids bathroom in Other with shaker cabinets, blue cabinets, an alcove shower, a one-piece toilet, white tile, subway tile, white walls, porcelain floors, an undermount sink, engineered quartz benchtops, white floor, a sliding shower screen and grey benchtops.
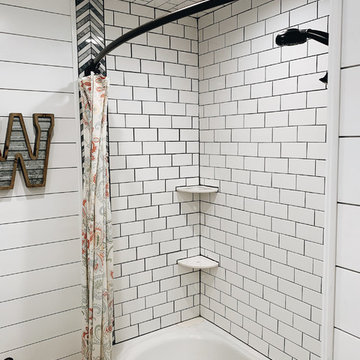
Casey suggested they do white subway tile to complete the look. The key to the Farmhouse subway tile is to restart the pattern every 4th row, not every 3rd, as most DYIers tend to do. The black grout also makes it perfectly pop. We LOVE the gray accent pieces to separate the white subway tile and white shiplap!
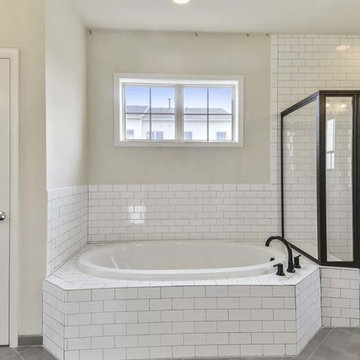
Floor Tile: 12x12" Gray Oyster
Wall Tile: 3x6" White Ceramic Subway Tile with dark gray grout
Paint color: Cool Platinum by McCormick
Faucet: Delta Trinsic Bronze (with matching shower door)
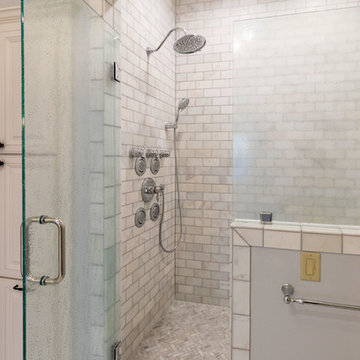
Photo of a mid-sized traditional master bathroom in Other with raised-panel cabinets, white cabinets, engineered quartz benchtops, grey benchtops, a drop-in tub, an alcove shower, gray tile, subway tile, multi-coloured walls, mosaic tile floors, an undermount sink, white floor and a hinged shower door.
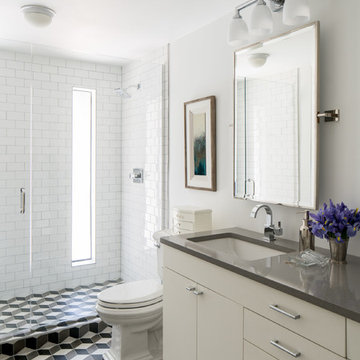
White Bathroom with Patterned Tile, Photo by David Lauer
Design ideas for a mid-sized transitional 3/4 bathroom in Denver with a hinged shower door, flat-panel cabinets, white cabinets, a two-piece toilet, white tile, subway tile, white walls, ceramic floors, a drop-in sink, multi-coloured floor and grey benchtops.
Design ideas for a mid-sized transitional 3/4 bathroom in Denver with a hinged shower door, flat-panel cabinets, white cabinets, a two-piece toilet, white tile, subway tile, white walls, ceramic floors, a drop-in sink, multi-coloured floor and grey benchtops.
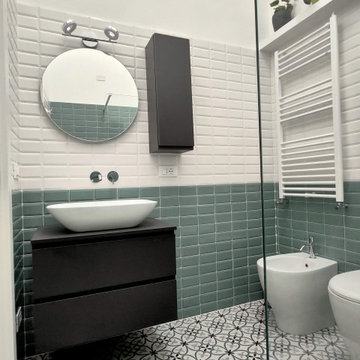
Mid-sized industrial master bathroom in Rome with flat-panel cabinets, grey cabinets, an open shower, a two-piece toilet, green tile, subway tile, white walls, cement tiles, a vessel sink, laminate benchtops, multi-coloured floor, grey benchtops, a niche, a single vanity and a floating vanity.
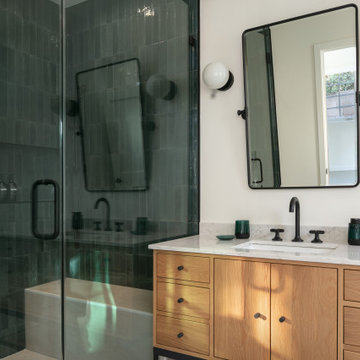
An ADU that will be mostly used as a pool house.
Large French doors with a good-sized awning window to act as a serving point from the interior kitchenette to the pool side.
A slick modern concrete floor finish interior is ready to withstand the heavy traffic of kids playing and dragging in water from the pool.
Vaulted ceilings with whitewashed cross beams provide a sensation of space.
An oversized shower with a good size vanity will make sure any guest staying over will be able to enjoy a comfort of a 5-star hotel.
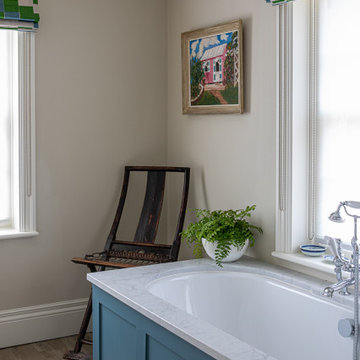
Spare Bathroom
Photo of a mid-sized traditional master bathroom in Dorset with beaded inset cabinets, blue cabinets, a drop-in tub, an alcove shower, a one-piece toilet, white tile, subway tile, beige walls, ceramic floors, a drop-in sink, quartzite benchtops, brown floor, a hinged shower door, grey benchtops, a single vanity and a built-in vanity.
Photo of a mid-sized traditional master bathroom in Dorset with beaded inset cabinets, blue cabinets, a drop-in tub, an alcove shower, a one-piece toilet, white tile, subway tile, beige walls, ceramic floors, a drop-in sink, quartzite benchtops, brown floor, a hinged shower door, grey benchtops, a single vanity and a built-in vanity.
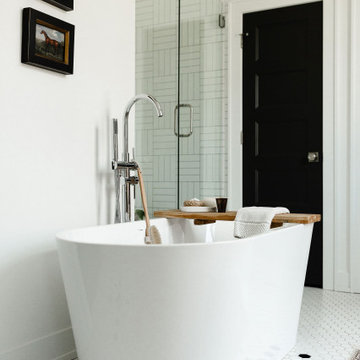
Photo of a mid-sized transitional master bathroom in Grand Rapids with shaker cabinets, light wood cabinets, a freestanding tub, a corner shower, white tile, subway tile, white walls, ceramic floors, an undermount sink, granite benchtops, white floor, grey benchtops, a double vanity and a freestanding vanity.
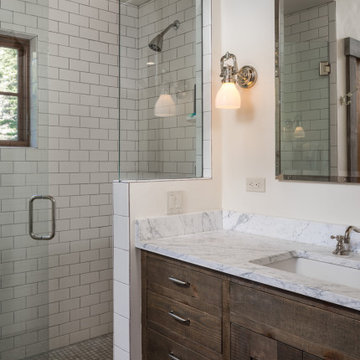
Mid-sized traditional 3/4 bathroom in Denver with shaker cabinets, dark wood cabinets, an alcove shower, white tile, subway tile, white walls, an undermount sink, marble benchtops, a hinged shower door and grey benchtops.
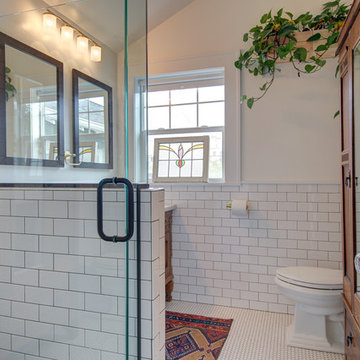
Design ideas for a mid-sized arts and crafts 3/4 bathroom in Portland with furniture-like cabinets, medium wood cabinets, an alcove shower, a two-piece toilet, white tile, subway tile, beige walls, porcelain floors, granite benchtops, white floor, a hinged shower door and grey benchtops.
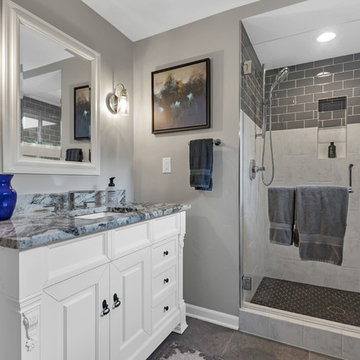
Small modern 3/4 bathroom in Milwaukee with white cabinets, gray tile, subway tile, grey walls, porcelain floors, an undermount sink, granite benchtops, grey floor, a hinged shower door and grey benchtops.
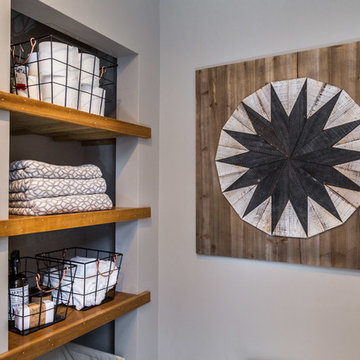
Mid-sized arts and crafts master bathroom in Boston with shaker cabinets, medium wood cabinets, a corner shower, gray tile, subway tile, grey walls, slate floors, an integrated sink, concrete benchtops, grey floor, a sliding shower screen and grey benchtops.
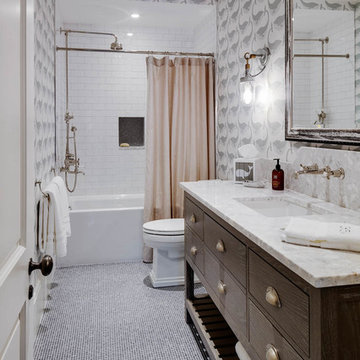
Design ideas for a beach style 3/4 bathroom in Boston with dark wood cabinets, an alcove tub, a shower/bathtub combo, white tile, subway tile, grey walls, an undermount sink, grey floor, a shower curtain and grey benchtops.
Bathroom Design Ideas with Subway Tile and Grey Benchtops
9