Bathroom Design Ideas with Subway Tile and Mirror Tile
Refine by:
Budget
Sort by:Popular Today
41 - 60 of 40,952 photos
Item 1 of 3

Large beach style master bathroom in Other with shaker cabinets, white cabinets, a freestanding tub, a corner shower, a one-piece toilet, white tile, subway tile, white walls, porcelain floors, an undermount sink, engineered quartz benchtops, a hinged shower door, white benchtops, a double vanity, a freestanding vanity and white floor.
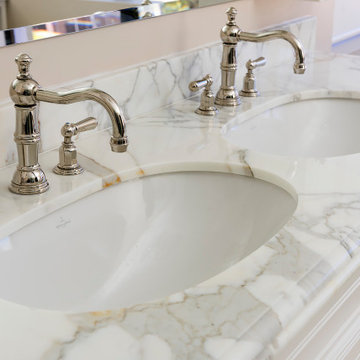
Design ideas for a large traditional master bathroom in Perth with beaded inset cabinets, white cabinets, a drop-in tub, a curbless shower, a one-piece toilet, beige tile, subway tile, white walls, porcelain floors, an undermount sink, marble benchtops, brown floor, a hinged shower door, white benchtops, a double vanity and a built-in vanity.
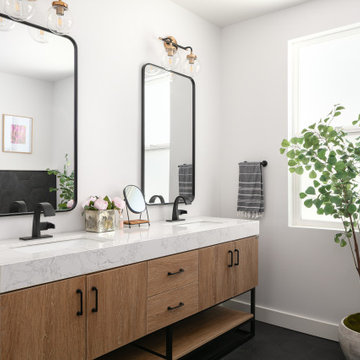
Another update project we did in the same Townhome community in Culver city. This time more towards Modern Farmhouse / Transitional design.
Kitchen cabinets were completely refinished with new hardware installed. The black island is a great center piece to the white / gold / brown color scheme.
The Master bathroom was transformed from a plain contractor's bathroom to a true modern mid-century jewel of the house. The black floor and tub wall tiles are a fantastic way to accent the white tub and freestanding wooden vanity.
Notice how the plumbing fixtures are almost hidden with the matte black finish on the black tile background.
The shower was done in a more modern tile layout with aligned straight lines.
The hallway Guest bathroom was partially updated with new fixtures, vanity, toilet, shower door and floor tile.
that's what happens when older style white subway tile came back into fashion. They fit right in with the other updates.

White subway tile bathroom
This is an example of a mid-sized midcentury 3/4 bathroom in Tampa with flat-panel cabinets, black cabinets, an open shower, a one-piece toilet, white tile, subway tile, white walls, porcelain floors, a drop-in sink, granite benchtops, white floor, an open shower, black benchtops, a single vanity, a floating vanity and brick walls.
This is an example of a mid-sized midcentury 3/4 bathroom in Tampa with flat-panel cabinets, black cabinets, an open shower, a one-piece toilet, white tile, subway tile, white walls, porcelain floors, a drop-in sink, granite benchtops, white floor, an open shower, black benchtops, a single vanity, a floating vanity and brick walls.

Antique dresser turned tiled bathroom vanity has custom screen walls built to provide privacy between the multi green tiled shower and neutral colored and zen ensuite bedroom.

Design ideas for a small transitional master wet room bathroom in Los Angeles with flat-panel cabinets, medium wood cabinets, a freestanding tub, a one-piece toilet, white tile, subway tile, white walls, ceramic floors, a wall-mount sink, white floor, an open shower, white benchtops, a single vanity, a floating vanity and vaulted.

Our clients wished for a larger, more spacious bathroom. We closed up a stairway and designed a new master bathroom with a large walk in shower, a free standing soaking tub and a vanity with plenty of storage. The wood framed mirrors, vertical shiplap and light marble pallet, give this space a warm, modern style.
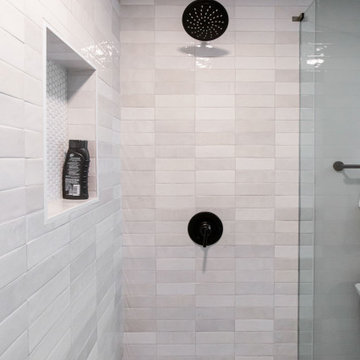
This is an example of a small contemporary kids bathroom in Atlanta with shaker cabinets, dark wood cabinets, an alcove shower, white tile, subway tile, porcelain floors, marble benchtops, white floor, a hinged shower door, a niche, a single vanity and a freestanding vanity.

Небольшая ванная комната площадью 6.5 м2 вместила все что только нужно для комфортной жизни, включая хозяйственный блок.
Inspiration for a small contemporary 3/4 bathroom in Saint Petersburg with white cabinets, mirror tile, green walls, a hinged shower door and a floating vanity.
Inspiration for a small contemporary 3/4 bathroom in Saint Petersburg with white cabinets, mirror tile, green walls, a hinged shower door and a floating vanity.

Photo of a small midcentury master bathroom in Chicago with flat-panel cabinets, medium wood cabinets, a freestanding tub, a corner shower, a one-piece toilet, white tile, subway tile, white walls, porcelain floors, an undermount sink, quartzite benchtops, black floor, a hinged shower door, white benchtops, a single vanity and a built-in vanity.

Master Bathroom, post renovation
Small country bathroom in Other with shaker cabinets, brown cabinets, a corner shower, a one-piece toilet, white tile, subway tile, grey walls, porcelain floors, an undermount sink, engineered quartz benchtops, white floor, a sliding shower screen, white benchtops, a single vanity and a built-in vanity.
Small country bathroom in Other with shaker cabinets, brown cabinets, a corner shower, a one-piece toilet, white tile, subway tile, grey walls, porcelain floors, an undermount sink, engineered quartz benchtops, white floor, a sliding shower screen, white benchtops, a single vanity and a built-in vanity.
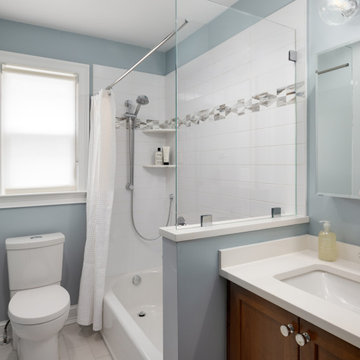
A small hall bathroom got a full makeover with new porcelain floor tile and elongated white subway tile on the walls. A frameless shower glass + integral curtain rod keeps the small space feeling open and bright. We brought a touch of natural warmth to the space with a cherry vanity.
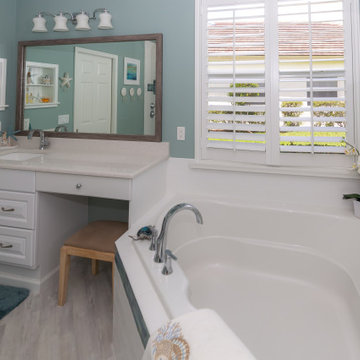
Completed look of the ladies vanity and view from the bathtub. The bead board-backed medicine cabinet inserts match the coastal feel of the space. The driftwood framed mirror was custom made to fit the wider vanity and make-up area. An added electrical outlet on the right of the vanity allows for greater flexible use of space. The reused make-up drawer also matched the newly selected vanity cabinet.

Step into modern luxury with this beautiful bathroom in Costa Mesa, CA. Featuring a light teal 45 degree herringbone pattern back wall, this new construction offers a unique and contemporary vibe. The vanity boasts rich brown cabinets and an elegant white marble countertop, while the shower features two niches with intricate designs inside. The attention to detail and sophisticated color palette exudes a sense of refined elegance that will leave any homeowner feeling pampered and relaxed.
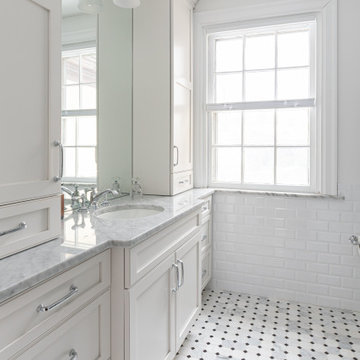
This is an example of a small traditional master bathroom in Philadelphia with shaker cabinets, white cabinets, a corner shower, a one-piece toilet, white tile, subway tile, white walls, marble floors, an undermount sink, marble benchtops, grey floor, a hinged shower door, brown benchtops, a single vanity and a built-in vanity.

Our clients wanted a REAL master bathroom with enough space for both of them to be in there at the same time. Their house, built in the 1940’s, still had plenty of the original charm, but also had plenty of its original tiny spaces that just aren’t very functional for modern life.
The original bathroom had a tiny stall shower, and just a single vanity with very limited storage and counter space. Not to mention kitschy pink subway tile on every wall. With some creative reconfiguring, we were able to reclaim about 25 square feet of space from the bedroom. Which gave us the space we needed to introduce a double vanity with plenty of storage, and a HUGE walk-in shower that spans the entire length of the new bathroom!
While we knew we needed to stay true to the original character of the house, we also wanted to bring in some modern flair! Pairing strong graphic floor tile with some subtle (and not so subtle) green tones gave us the perfect blend of classic sophistication with a modern glow up.
Our clients were thrilled with the look of their new space, and were even happier about how large and open it now feels!
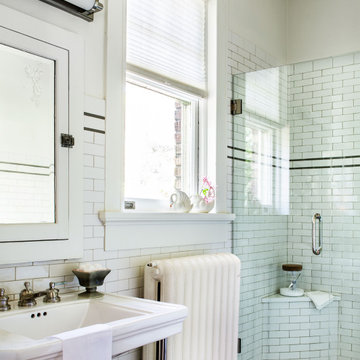
Inspiration for a traditional bathroom in Atlanta with an alcove shower, white tile, subway tile, white walls, a console sink, brown floor, a hinged shower door and a single vanity.
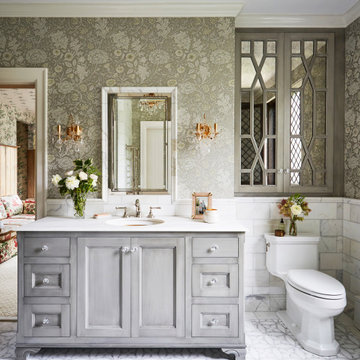
Download our free ebook, Creating the Ideal Kitchen. DOWNLOAD NOW
This homeowner’s daughter originally contacted us on behalf of her parents who were reluctant to begin the remodeling process in their home due to the inconvenience and dust. Once we met and they dipped their toes into the process, we were off to the races. The existing bathroom in this beautiful historical 1920’s home, had not been updated since the 70’/80’s as evidenced by the blue carpeting, mirrored walls and dropped ceilings. In addition, there was very little storage, and some health setbacks had made the bathroom difficult to maneuver with its tub shower.
Once we demoed, we discovered everything we expected to find in a home that had not been updated for many years. We got to work bringing all the electrical and plumbing up to code, and it was just as dusty and dirty as the homeowner’s anticipated! Once the space was demoed, we got to work building our new plan. We eliminated the existing tub and created a large walk-in curb-less shower.
An existing closet was eliminated and in its place, we planned a custom built in with spots for linens, jewelry and general storage. Because of the small space, we had to be very creative with the shower footprint, so we clipped one of the walls for more clearance behind the sink. The bathroom features a beautiful custom mosaic floor tile as well as tiled walls throughout the space. This required lots of coordination between the carpenter and tile setter to make sure that the framing and tile design were all properly aligned. We worked around an existing radiator and a unique original leaded window that was architecturally significant to the façade of the home. We had a lot of extra depth behind the original toilet location, so we built the wall out a bit, moved the toilet forward and then created some extra storage space behind the commode. We settled on mirrored mullioned doors to bounce lots of light around the smaller space.
We also went back and forth on deciding between a single and double vanity, and in the end decided the single vanity allowed for more counter space, more storage below and for the design to breath a bit in the smaller space. I’m so happy with this decision! To build on the luxurious feel of the space, we added a heated towel bar and heated flooring.
One of the concerns the homeowners had was having a comfortable floor to walk on. They realized that carpet was not a very practical solution but liked the comfort it had provided. Heated floors are the perfect solution. The room is decidedly traditional from its intricate mosaic marble floor to the calacutta marble clad walls. Elegant gold chandelier style fixtures, marble countertops and Morris & Co. beaded wallpaper provide an opulent feel to the space.
The gray monochromatic pallet keeps it feeling fresh and up-to-date. The beautiful leaded glass window is an important architectural feature at the front of the house. In the summertime, the homeowners love having the window open for fresh air and ventilation. We love it too!
The curb-less shower features a small fold down bench that can be used if needed and folded up when not. The shower also features a custom niche for storing shampoo and other hair products. The linear drain is built into the tilework and is barely visible. A frameless glass door that swings both in and out completes the luxurious feel.
Designed by: Susan Klimala, CKD, CBD
Photography by: Michael Kaskel
For more information on kitchen and bath design ideas go to: www.kitchenstudio-ge.com
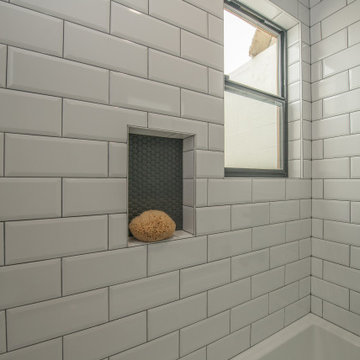
Palm Springs - Bold Funkiness. This collection was designed for our love of bold patterns and playful colors.
Inspiration for a mid-sized contemporary 3/4 bathroom in Los Angeles with louvered cabinets, white cabinets, an alcove tub, a shower/bathtub combo, a two-piece toilet, white tile, subway tile, grey walls, cement tiles, an undermount sink, engineered quartz benchtops, grey floor, a hinged shower door, white benchtops, a niche, a double vanity and a freestanding vanity.
Inspiration for a mid-sized contemporary 3/4 bathroom in Los Angeles with louvered cabinets, white cabinets, an alcove tub, a shower/bathtub combo, a two-piece toilet, white tile, subway tile, grey walls, cement tiles, an undermount sink, engineered quartz benchtops, grey floor, a hinged shower door, white benchtops, a niche, a double vanity and a freestanding vanity.

Kowalske Kitchen & Bath designed and remodeled this Delafield master bathroom. The original space had a small oak vanity and a shower insert.
The homeowners wanted a modern farmhouse bathroom to match the rest of their home. They asked for a double vanity and large walk-in shower. They also needed more storage and counter space.
Although the space is nearly all white, there is plenty of visual interest. This bathroom is layered with texture and pattern. For instance, this bathroom features shiplap walls, pretty hexagon tile, and simple matte black fixtures.
Modern Farmhouse Features:
- Winning color palette: shades of black/white & wood tones
- Shiplap walls
- Sliding barn doors, separating the bedroom & toilet room
- Wood-look porcelain tiled floor & shower niche, set in a herringbone pattern
- Matte black finishes (faucets, lighting, hardware & mirrors)
- Classic subway tile
- Chic carrara marble hexagon shower floor tile
- The shower has 2 shower heads & 6 body jets, for a spa-like experience
- The custom vanity has a grooming organizer for hair dryers & curling irons
- The custom linen cabinet holds 3 baskets of laundry. The door panels have caning inserts to allow airflow.
Bathroom Design Ideas with Subway Tile and Mirror Tile
3

