Bathroom Design Ideas with Subway Tile and Mirror Tile
Refine by:
Budget
Sort by:Popular Today
81 - 100 of 40,961 photos
Item 1 of 3
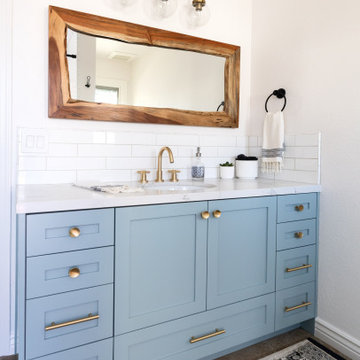
This guest bath has a light and airy feel with an organic element and pop of color. The custom vanity is in a midtown jade aqua-green PPG paint Holy Glen. It provides ample storage while giving contrast to the white and brass elements. A playful use of mixed metal finishes gives the bathroom an up-dated look. The 3 light sconce is gold and black with glass globes that tie the gold cross handle plumbing fixtures and matte black hardware and bathroom accessories together. The quartz countertop has gold veining that adds additional warmth to the space. The acacia wood framed mirror with a natural interior edge gives the bathroom an organic warm feel that carries into the curb-less shower through the use of warn toned river rock. White subway tile in an offset pattern is used on all three walls in the shower and carried over to the vanity backsplash. The shower has a tall niche with quartz shelves providing lots of space for storing shower necessities. The river rock from the shower floor is carried to the back of the niche to add visual interest to the white subway shower wall as well as a black Schluter edge detail. The shower has a frameless glass rolling shower door with matte black hardware to give the this smaller bathroom an open feel and allow the natural light in. There is a gold handheld shower fixture with a cross handle detail that looks amazing against the white subway tile wall. The white Sherwin Williams Snowbound walls are the perfect backdrop to showcase the design elements of the bathroom.
Photography by LifeCreated.
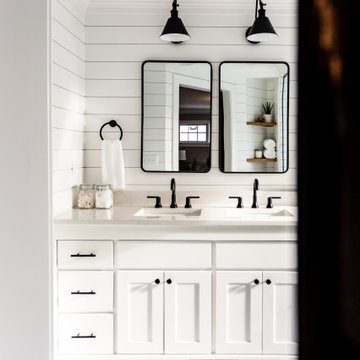
Edina Master bathroom renovation
Design ideas for a large country master bathroom in Minneapolis with shaker cabinets, white cabinets, a freestanding tub, an open shower, a two-piece toilet, white tile, subway tile, white walls, ceramic floors, an undermount sink, engineered quartz benchtops, white floor, a hinged shower door, white benchtops, an enclosed toilet, a double vanity, a built-in vanity and planked wall panelling.
Design ideas for a large country master bathroom in Minneapolis with shaker cabinets, white cabinets, a freestanding tub, an open shower, a two-piece toilet, white tile, subway tile, white walls, ceramic floors, an undermount sink, engineered quartz benchtops, white floor, a hinged shower door, white benchtops, an enclosed toilet, a double vanity, a built-in vanity and planked wall panelling.
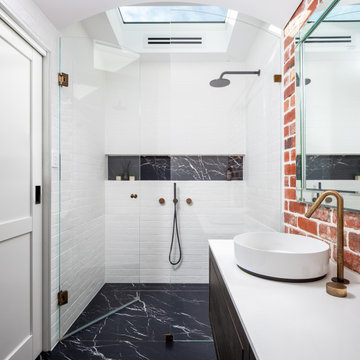
custom cabinet, exposed brick, natural light, renovation
Industrial bathroom in Perth with a claw-foot tub, engineered quartz benchtops, white benchtops, flat-panel cabinets, dark wood cabinets, white tile, subway tile, a vessel sink, a niche, a single vanity and a floating vanity.
Industrial bathroom in Perth with a claw-foot tub, engineered quartz benchtops, white benchtops, flat-panel cabinets, dark wood cabinets, white tile, subway tile, a vessel sink, a niche, a single vanity and a floating vanity.
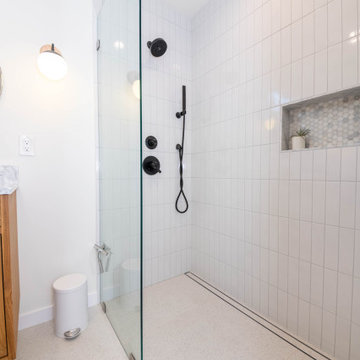
This is an example of a large modern master bathroom in Los Angeles with furniture-like cabinets, medium wood cabinets, an open shower, a wall-mount toilet, white tile, subway tile, white walls, ceramic floors, an undermount sink, quartzite benchtops, beige floor, a hinged shower door, white benchtops and a double vanity.
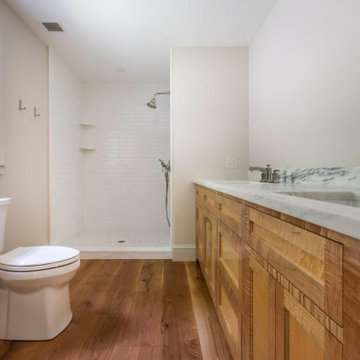
Beautiful master bath with custom figured maple vanity and marble countertops. White brick subway tile and Kohler fixtures.
Large traditional master bathroom with light wood cabinets, an alcove shower, a two-piece toilet, white tile, subway tile, white walls, medium hardwood floors, an undermount sink, marble benchtops, brown floor, a hinged shower door, white benchtops, a double vanity and a built-in vanity.
Large traditional master bathroom with light wood cabinets, an alcove shower, a two-piece toilet, white tile, subway tile, white walls, medium hardwood floors, an undermount sink, marble benchtops, brown floor, a hinged shower door, white benchtops, a double vanity and a built-in vanity.
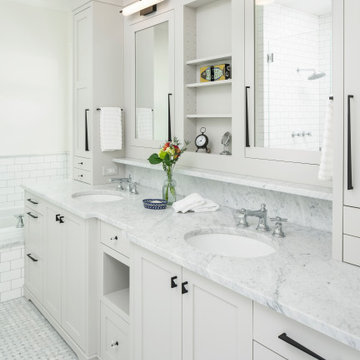
This master bathroom is light and bright. Unique cabinetry with cabinets and drawers on both sides of this large double vanity provide the perfect storage for bathroom necessities. This custom home was designed and built by Meadowlark Design+Build in Ann Arbor, Michigan. Photography by Joshua Caldwell.
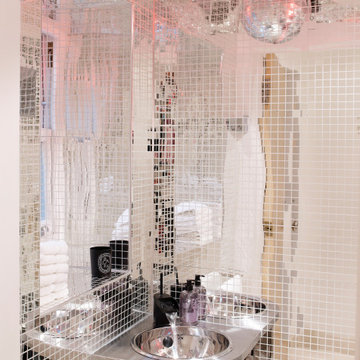
This is an example of a contemporary powder room in London with black cabinets, mirror tile, stainless steel benchtops and a built-in vanity.
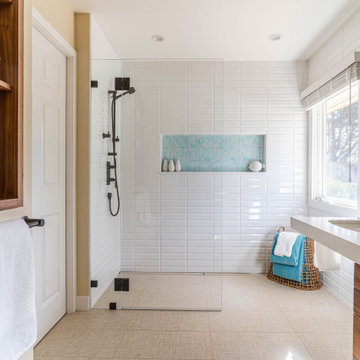
Photo of a transitional bathroom in San Francisco with flat-panel cabinets, medium wood cabinets, a curbless shower, white tile, subway tile, beige walls, an undermount sink, beige floor, an open shower and white benchtops.
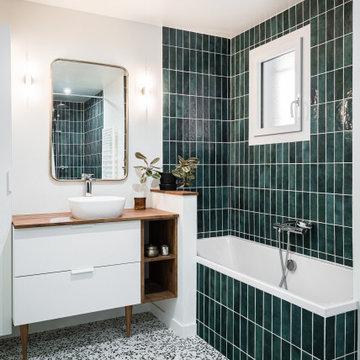
Design ideas for a contemporary bathroom in Bordeaux with flat-panel cabinets, white cabinets, a corner tub, green tile, subway tile, white walls, a vessel sink, wood benchtops, brown benchtops, a single vanity and a freestanding vanity.
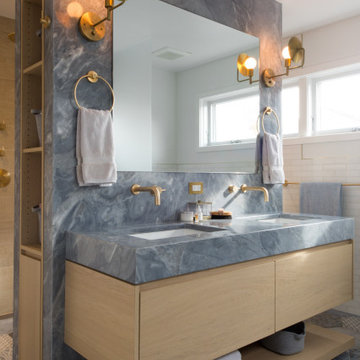
Photography by Meredith Heuer
Design ideas for a large contemporary master bathroom in New York with flat-panel cabinets, light wood cabinets, a freestanding tub, white tile, subway tile, white walls, porcelain floors, grey floor, a hinged shower door, grey benchtops, a double vanity, a built-in vanity and an undermount sink.
Design ideas for a large contemporary master bathroom in New York with flat-panel cabinets, light wood cabinets, a freestanding tub, white tile, subway tile, white walls, porcelain floors, grey floor, a hinged shower door, grey benchtops, a double vanity, a built-in vanity and an undermount sink.
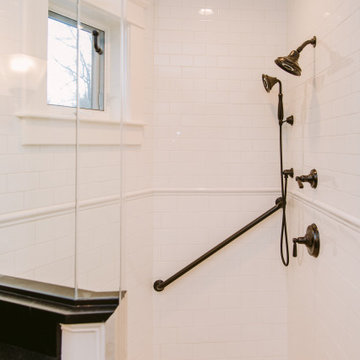
Design ideas for a small arts and crafts master bathroom in Baltimore with shaker cabinets, green cabinets, a corner shower, a two-piece toilet, white tile, subway tile, white walls, travertine floors, a drop-in sink, soapstone benchtops, beige floor, a hinged shower door, white benchtops, a niche, a single vanity and a built-in vanity.
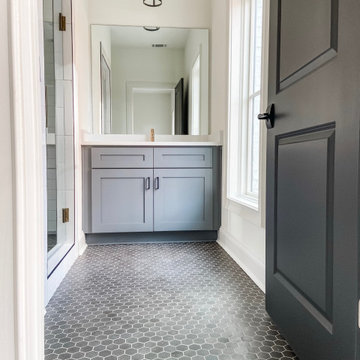
Design ideas for a mid-sized transitional 3/4 bathroom in Atlanta with shaker cabinets, grey cabinets, a double shower, a one-piece toilet, white tile, subway tile, white walls, mosaic tile floors, a drop-in sink, engineered quartz benchtops, grey floor, a hinged shower door, white benchtops, a single vanity, a built-in vanity and brick walls.
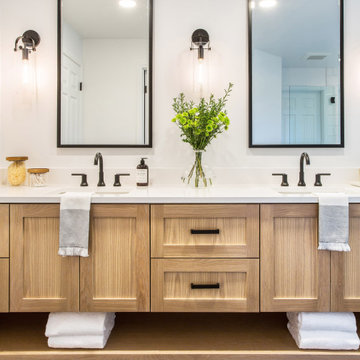
This is an example of a mid-sized country master bathroom in Seattle with shaker cabinets, light wood cabinets, a freestanding tub, a corner shower, a one-piece toilet, white tile, subway tile, white walls, porcelain floors, an undermount sink, black floor, a hinged shower door, white benchtops and engineered quartz benchtops.
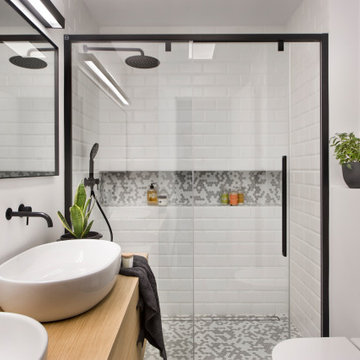
Design ideas for a contemporary 3/4 bathroom in Barcelona with flat-panel cabinets, light wood cabinets, an alcove shower, white tile, subway tile, white walls, mosaic tile floors, a vessel sink, wood benchtops, grey floor, a sliding shower screen, beige benchtops, a niche and a double vanity.
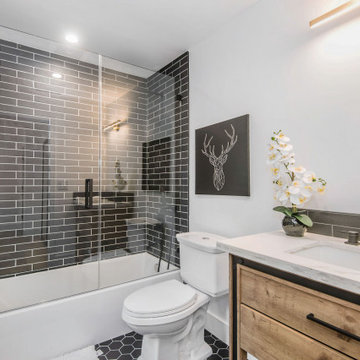
This is an example of a transitional 3/4 bathroom in Los Angeles with flat-panel cabinets, medium wood cabinets, an alcove tub, a shower/bathtub combo, a two-piece toilet, subway tile, white walls, an undermount sink, multi-coloured floor, a hinged shower door, multi-coloured benchtops, a single vanity and a built-in vanity.
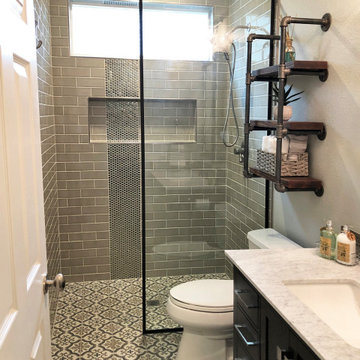
Modern, updated guest bath with industrial accents. Linear bronze penny tile pairs beautifully will antiqued taupe subway tile for a contemporary look, while the brown, black and white encaustic floor tile adds an eclectic flair. A classic black marble topped vanity and industrial shelving complete this one-of-a-kind space, ready to welcome any guest.
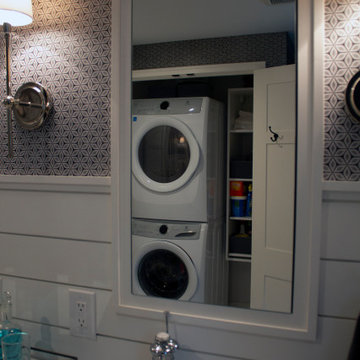
View of Laundry closet
Design ideas for a small arts and crafts master bathroom in Other with recessed-panel cabinets, white cabinets, an alcove shower, a two-piece toilet, gray tile, subway tile, white walls, mosaic tile floors, an undermount sink, marble benchtops, grey floor, a hinged shower door and grey benchtops.
Design ideas for a small arts and crafts master bathroom in Other with recessed-panel cabinets, white cabinets, an alcove shower, a two-piece toilet, gray tile, subway tile, white walls, mosaic tile floors, an undermount sink, marble benchtops, grey floor, a hinged shower door and grey benchtops.
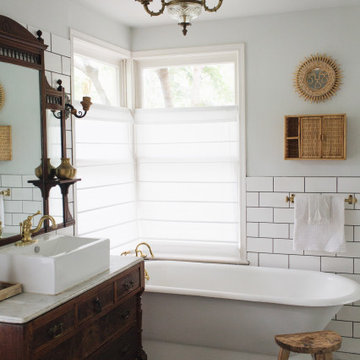
Mid-sized transitional 3/4 bathroom in Austin with dark wood cabinets, a freestanding tub, white tile, subway tile, grey walls, a vessel sink, grey floor, beige benchtops, a single vanity, a built-in vanity and flat-panel cabinets.
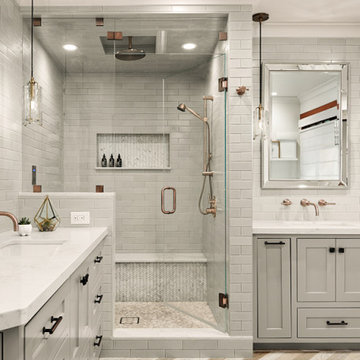
Mid-sized transitional master bathroom in San Francisco with recessed-panel cabinets, grey cabinets, a freestanding tub, a corner shower, a one-piece toilet, white tile, subway tile, grey walls, medium hardwood floors, an undermount sink, quartzite benchtops, beige floor, a hinged shower door and white benchtops.
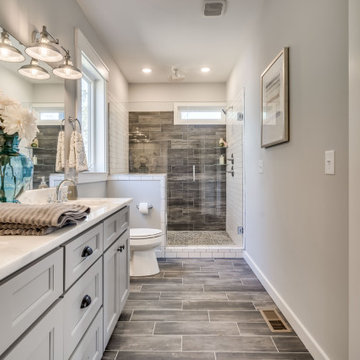
Farm house bathroom with shower accent wall
This is an example of a mid-sized transitional master bathroom in Raleigh with shaker cabinets, grey cabinets, an alcove shower, a two-piece toilet, black and white tile, subway tile, grey walls, porcelain floors, an undermount sink, solid surface benchtops, a hinged shower door, white benchtops and grey floor.
This is an example of a mid-sized transitional master bathroom in Raleigh with shaker cabinets, grey cabinets, an alcove shower, a two-piece toilet, black and white tile, subway tile, grey walls, porcelain floors, an undermount sink, solid surface benchtops, a hinged shower door, white benchtops and grey floor.
Bathroom Design Ideas with Subway Tile and Mirror Tile
5

