Bathroom Design Ideas with Subway Tile and Quartzite Benchtops
Refine by:
Budget
Sort by:Popular Today
161 - 180 of 3,112 photos
Item 1 of 3
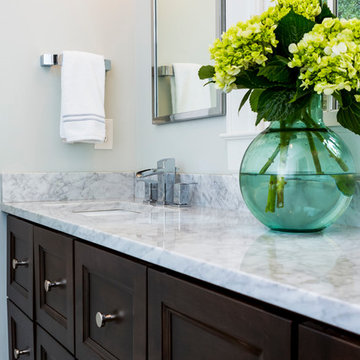
Jim Schmid Photography
Photo of a mid-sized transitional master bathroom in Charlotte with recessed-panel cabinets, dark wood cabinets, a curbless shower, white tile, subway tile, grey walls, slate floors, an undermount sink, quartzite benchtops, multi-coloured floor, a hinged shower door and a wall-mount toilet.
Photo of a mid-sized transitional master bathroom in Charlotte with recessed-panel cabinets, dark wood cabinets, a curbless shower, white tile, subway tile, grey walls, slate floors, an undermount sink, quartzite benchtops, multi-coloured floor, a hinged shower door and a wall-mount toilet.
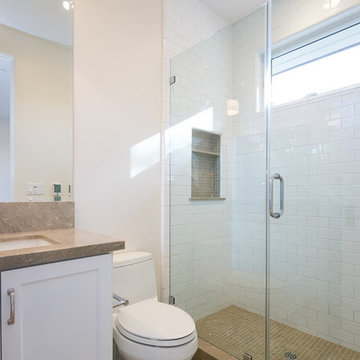
Photo of a large transitional 3/4 bathroom in San Francisco with recessed-panel cabinets, white cabinets, an alcove shower, a one-piece toilet, white tile, subway tile, beige walls, porcelain floors, an undermount sink, quartzite benchtops, beige floor, a hinged shower door and beige benchtops.
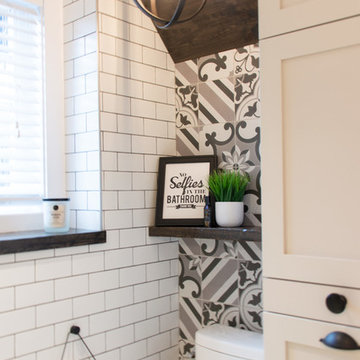
This is an example of a large country 3/4 bathroom in Other with shaker cabinets, beige cabinets, a corner shower, a one-piece toilet, white tile, subway tile, white walls, ceramic floors, a drop-in sink, quartzite benchtops, white floor, a hinged shower door and beige benchtops.
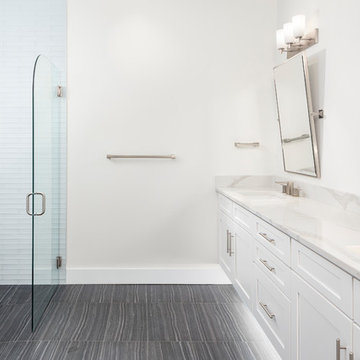
High Res Media
Inspiration for a modern master bathroom in Orlando with shaker cabinets, white cabinets, a japanese tub, an alcove shower, white tile, subway tile, white walls, porcelain floors, an undermount sink, quartzite benchtops and a hinged shower door.
Inspiration for a modern master bathroom in Orlando with shaker cabinets, white cabinets, a japanese tub, an alcove shower, white tile, subway tile, white walls, porcelain floors, an undermount sink, quartzite benchtops and a hinged shower door.
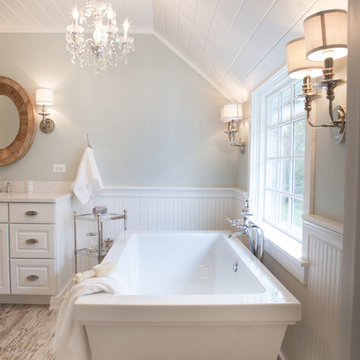
This 1930's Barrington Hills farmhouse was in need of some TLC when it was purchased by this southern family of five who planned to make it their new home. The renovation taken on by Advance Design Studio's designer Scott Christensen and master carpenter Justin Davis included a custom porch, custom built in cabinetry in the living room and children's bedrooms, 2 children's on-suite baths, a guest powder room, a fabulous new master bath with custom closet and makeup area, a new upstairs laundry room, a workout basement, a mud room, new flooring and custom wainscot stairs with planked walls and ceilings throughout the home.
The home's original mechanicals were in dire need of updating, so HVAC, plumbing and electrical were all replaced with newer materials and equipment. A dramatic change to the exterior took place with the addition of a quaint standing seam metal roofed farmhouse porch perfect for sipping lemonade on a lazy hot summer day.
In addition to the changes to the home, a guest house on the property underwent a major transformation as well. Newly outfitted with updated gas and electric, a new stacking washer/dryer space was created along with an updated bath complete with a glass enclosed shower, something the bath did not previously have. A beautiful kitchenette with ample cabinetry space, refrigeration and a sink was transformed as well to provide all the comforts of home for guests visiting at the classic cottage retreat.
The biggest design challenge was to keep in line with the charm the old home possessed, all the while giving the family all the convenience and efficiency of modern functioning amenities. One of the most interesting uses of material was the porcelain "wood-looking" tile used in all the baths and most of the home's common areas. All the efficiency of porcelain tile, with the nostalgic look and feel of worn and weathered hardwood floors. The home’s casual entry has an 8" rustic antique barn wood look porcelain tile in a rich brown to create a warm and welcoming first impression.
Painted distressed cabinetry in muted shades of gray/green was used in the powder room to bring out the rustic feel of the space which was accentuated with wood planked walls and ceilings. Fresh white painted shaker cabinetry was used throughout the rest of the rooms, accentuated by bright chrome fixtures and muted pastel tones to create a calm and relaxing feeling throughout the home.
Custom cabinetry was designed and built by Advance Design specifically for a large 70” TV in the living room, for each of the children’s bedroom’s built in storage, custom closets, and book shelves, and for a mudroom fit with custom niches for each family member by name.
The ample master bath was fitted with double vanity areas in white. A generous shower with a bench features classic white subway tiles and light blue/green glass accents, as well as a large free standing soaking tub nestled under a window with double sconces to dim while relaxing in a luxurious bath. A custom classic white bookcase for plush towels greets you as you enter the sanctuary bath.
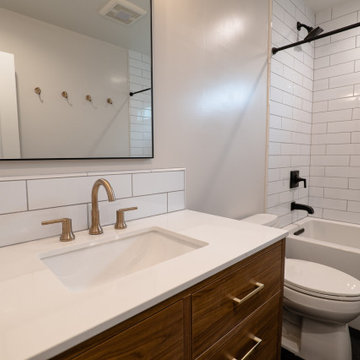
bathroom remodel by American Home Improvement, Los Angeles
Photo of a mid-sized traditional master bathroom in Los Angeles with furniture-like cabinets, medium wood cabinets, an undermount tub, a shower/bathtub combo, a one-piece toilet, white tile, subway tile, white walls, porcelain floors, a drop-in sink, quartzite benchtops, black floor, a shower curtain, white benchtops, a shower seat, a single vanity and a freestanding vanity.
Photo of a mid-sized traditional master bathroom in Los Angeles with furniture-like cabinets, medium wood cabinets, an undermount tub, a shower/bathtub combo, a one-piece toilet, white tile, subway tile, white walls, porcelain floors, a drop-in sink, quartzite benchtops, black floor, a shower curtain, white benchtops, a shower seat, a single vanity and a freestanding vanity.
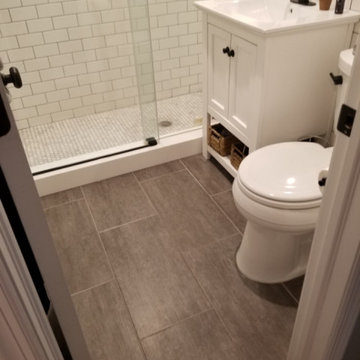
Modern renovation of a bathroom.
Design ideas for a small modern master bathroom in New York with furniture-like cabinets, white cabinets, an alcove shower, white tile, subway tile, white walls, quartzite benchtops, a sliding shower screen and white benchtops.
Design ideas for a small modern master bathroom in New York with furniture-like cabinets, white cabinets, an alcove shower, white tile, subway tile, white walls, quartzite benchtops, a sliding shower screen and white benchtops.
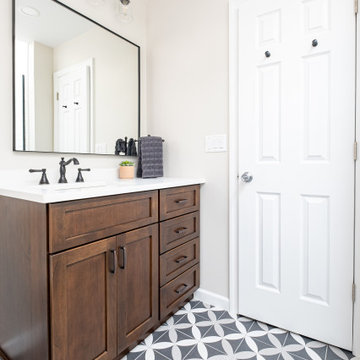
Fun floor tiles can really bring a bathroom together!
Photography by VLG Photography
Design ideas for a mid-sized country bathroom in New York with shaker cabinets, medium wood cabinets, an open shower, a two-piece toilet, white tile, subway tile, cement tiles, an undermount sink, quartzite benchtops, an open shower and white benchtops.
Design ideas for a mid-sized country bathroom in New York with shaker cabinets, medium wood cabinets, an open shower, a two-piece toilet, white tile, subway tile, cement tiles, an undermount sink, quartzite benchtops, an open shower and white benchtops.
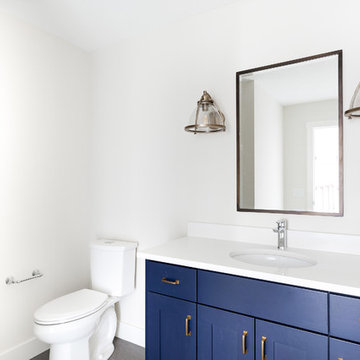
Spacecrafting Photography
Design ideas for a mid-sized transitional kids wet room bathroom in Minneapolis with shaker cabinets, blue cabinets, an undermount sink, quartzite benchtops, a hinged shower door, white benchtops, white tile, subway tile, white walls, ceramic floors, grey floor and a two-piece toilet.
Design ideas for a mid-sized transitional kids wet room bathroom in Minneapolis with shaker cabinets, blue cabinets, an undermount sink, quartzite benchtops, a hinged shower door, white benchtops, white tile, subway tile, white walls, ceramic floors, grey floor and a two-piece toilet.
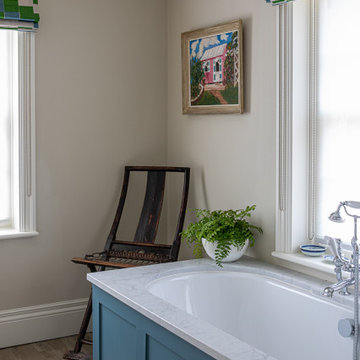
Spare Bathroom
Photo of a mid-sized traditional master bathroom in Dorset with beaded inset cabinets, blue cabinets, a drop-in tub, an alcove shower, a one-piece toilet, white tile, subway tile, beige walls, ceramic floors, a drop-in sink, quartzite benchtops, brown floor, a hinged shower door, grey benchtops, a single vanity and a built-in vanity.
Photo of a mid-sized traditional master bathroom in Dorset with beaded inset cabinets, blue cabinets, a drop-in tub, an alcove shower, a one-piece toilet, white tile, subway tile, beige walls, ceramic floors, a drop-in sink, quartzite benchtops, brown floor, a hinged shower door, grey benchtops, a single vanity and a built-in vanity.
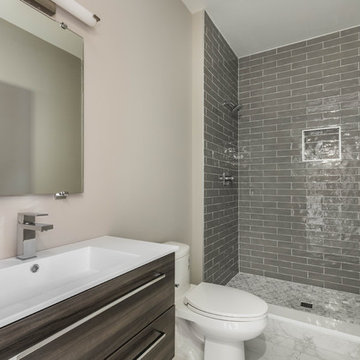
Inspiration for a mid-sized modern 3/4 bathroom in Indianapolis with flat-panel cabinets, dark wood cabinets, a corner tub, a corner shower, a one-piece toilet, white tile, subway tile, quartzite benchtops, white floor, an open shower, white benchtops, grey walls, marble floors and an integrated sink.
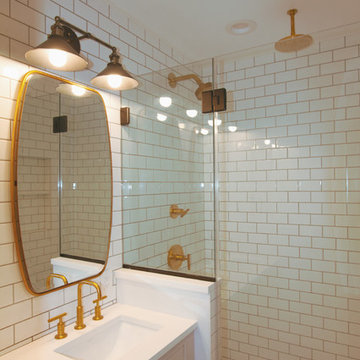
Can't decide whether the shower head should be mounted to the wall or ceiling? Try doing both as seen here! These warm, bronze fixtures are more than just beautiful accents in this space. The Contemporary Round 8-inch bronze rainhead and wall-mounted fixture by Kohler utilizes air-induction technology to create a daily spa experience for our clients.
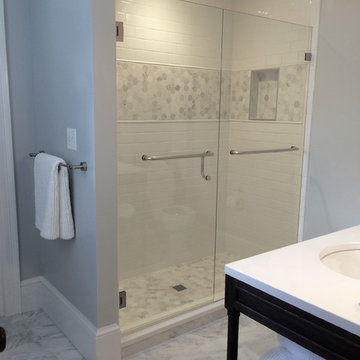
e4 Interior Design
This farmhouse was purchased by the clients in the end of 2015. The timeframe for the renovation was tight, as the home is a hot summer rental in the historic district of Kennebunkport. This antique colonial home had been expanded over the years. The intention behind the renovation was quite simple; to remove wall paper, apply fresh paint, change out some light fixtures and renovate the kitchen. A somewhat small project turned into a massive renovation, with the renovation of 3 bathrooms and a powder room, a kitchen, adding a staircase, plumbing, floors, changing windows, not to mention furnishing the entire house afterwords. The finished product really speaks for itself!
The aesthetic is "coastal farmhouse". We did not want to make it too coastal (as it is not on the water, but rather in a coastal town) or too farmhouse-y (while still trying to maintain some of the character of the house.) Old floors on both the first and second levels were made plumb (reused as vertical supports), and the old wood beams were repurposed as well - both in the floors and in the architectural details. For example - in the fireplace in the kitchen and around the door openings into the dining room you can see the repurposed wood! The newel post and balusters on the mudroom stairs were also from the repurposed lot of wood, but completely refinished for a new use.
The clients were young and savvy, with a very hands on approach to the design and construction process. A very skilled bargain hunter, the client spent much of her free time when she was not working, going to estate sales and outlets to outfit the house. Their builder, as stated earlier, was very savvy in reusing wood where he could as well as salvaging things such as the original doors and door hardware while at the same time bringing the house up to date.
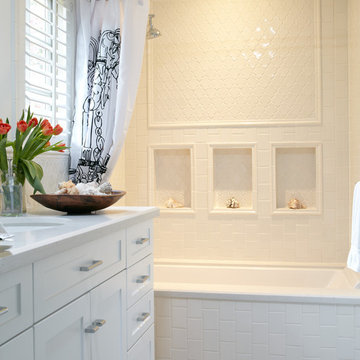
Kid's Bathroom
Photos by Eric Zepeda
This is an example of a mid-sized traditional bathroom in San Francisco with shaker cabinets, white cabinets, a freestanding tub, a shower/bathtub combo, white tile, subway tile, white walls, porcelain floors, an undermount sink and quartzite benchtops.
This is an example of a mid-sized traditional bathroom in San Francisco with shaker cabinets, white cabinets, a freestanding tub, a shower/bathtub combo, white tile, subway tile, white walls, porcelain floors, an undermount sink and quartzite benchtops.
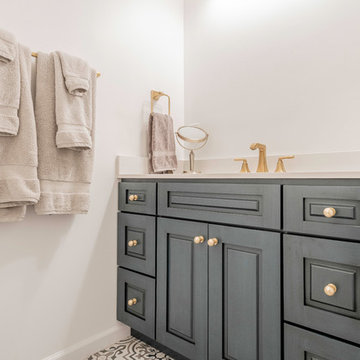
Moroccan styled flooring, golden fixtures & accents, subway tile shower, colored cabinets.
Design ideas for a small traditional 3/4 bathroom in Los Angeles with raised-panel cabinets, blue cabinets, white tile, subway tile, white walls, ceramic floors, quartzite benchtops, grey floor, a shower curtain and white benchtops.
Design ideas for a small traditional 3/4 bathroom in Los Angeles with raised-panel cabinets, blue cabinets, white tile, subway tile, white walls, ceramic floors, quartzite benchtops, grey floor, a shower curtain and white benchtops.
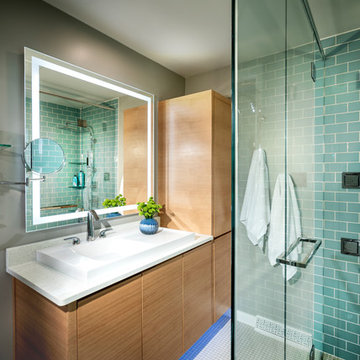
Photo of a mid-sized midcentury master bathroom in Other with flat-panel cabinets, light wood cabinets, a corner shower, a one-piece toilet, blue tile, subway tile, blue walls, a drop-in sink, quartzite benchtops, grey floor, a hinged shower door and white benchtops.
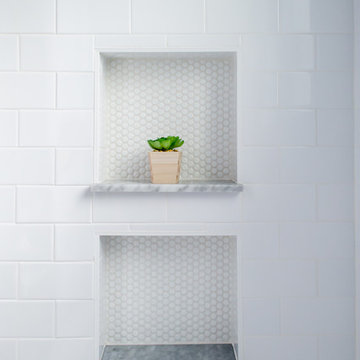
Bodoum Photographie
Inspiration for a modern 3/4 bathroom in Montreal with flat-panel cabinets, an alcove tub, a shower/bathtub combo, a one-piece toilet, white tile, green walls, ceramic floors, quartzite benchtops, grey floor, white benchtops, light wood cabinets, subway tile and a console sink.
Inspiration for a modern 3/4 bathroom in Montreal with flat-panel cabinets, an alcove tub, a shower/bathtub combo, a one-piece toilet, white tile, green walls, ceramic floors, quartzite benchtops, grey floor, white benchtops, light wood cabinets, subway tile and a console sink.
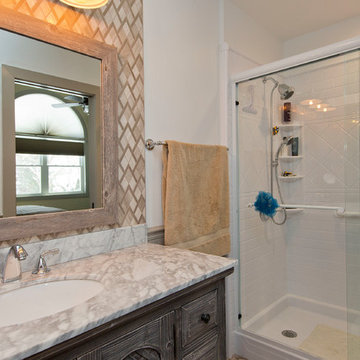
Mid-sized country master bathroom in DC Metro with furniture-like cabinets, distressed cabinets, an alcove shower, a two-piece toilet, white tile, subway tile, beige walls, an undermount sink, quartzite benchtops, beige floor, a sliding shower screen and white benchtops.
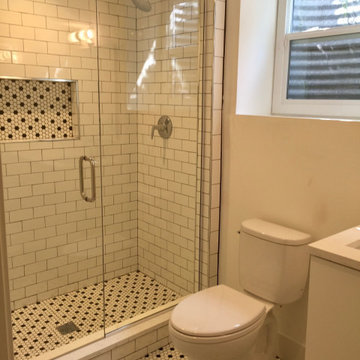
Inspiration for a small modern bathroom in Detroit with a two-piece toilet, white tile, subway tile, white walls, ceramic floors, a hinged shower door, white cabinets and quartzite benchtops.
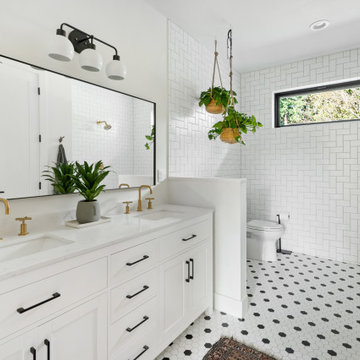
Beautiful Guest bathroom remodel
Inspiration for a large modern 3/4 bathroom in Portland with shaker cabinets, light wood cabinets, a curbless shower, a one-piece toilet, white tile, subway tile, white walls, ceramic floors, an undermount sink, quartzite benchtops, white floor, an open shower, white benchtops, a shower seat, a double vanity and a freestanding vanity.
Inspiration for a large modern 3/4 bathroom in Portland with shaker cabinets, light wood cabinets, a curbless shower, a one-piece toilet, white tile, subway tile, white walls, ceramic floors, an undermount sink, quartzite benchtops, white floor, an open shower, white benchtops, a shower seat, a double vanity and a freestanding vanity.
Bathroom Design Ideas with Subway Tile and Quartzite Benchtops
9