Bathroom Design Ideas with Subway Tile and Quartzite Benchtops
Refine by:
Budget
Sort by:Popular Today
81 - 100 of 3,112 photos
Item 1 of 3
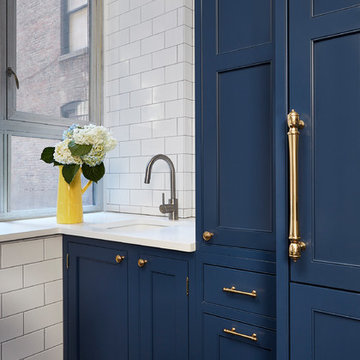
Inspiration for a small contemporary 3/4 bathroom in New York with recessed-panel cabinets, blue cabinets, dark hardwood floors, brown floor, white tile, subway tile, white walls, an undermount sink and quartzite benchtops.
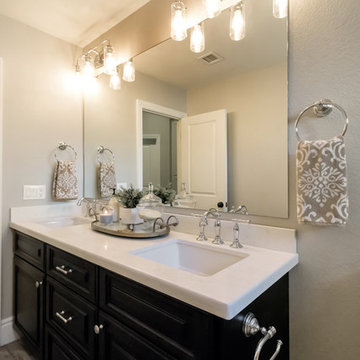
Hall Bathroom - Demo'd complete bathroom. Installed Large soaking tub, subway tile to the ceiling, two new rain glass windows, custom smokehouse cabinets, Quartz counter tops and all new chrome fixtures.
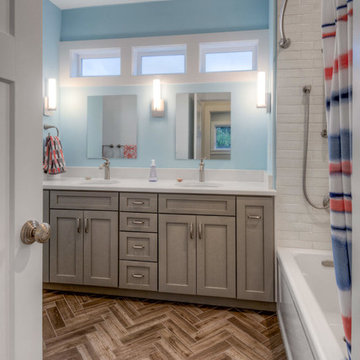
This ultra modern master bathroom remodel showcases the client's taste in design with colorful pops, from the blue wall, his and hers sinks, white subway tile, and hardwood flooring.
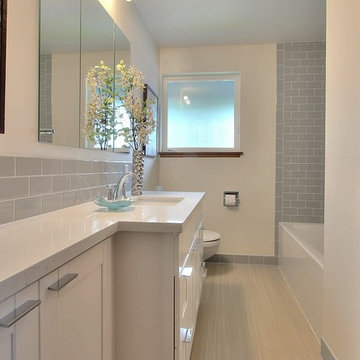
This is an example of a mid-sized modern bathroom in Seattle with shaker cabinets, white cabinets, a one-piece toilet, gray tile, subway tile, beige walls, an integrated sink, linoleum floors and quartzite benchtops.
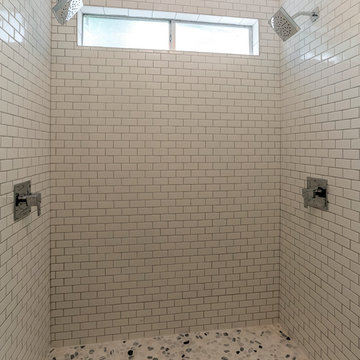
This is an example of a large traditional master bathroom in Houston with furniture-like cabinets, grey cabinets, an alcove shower, white tile, subway tile, grey walls, an integrated sink, quartzite benchtops, pebble tile floors, white floor and an open shower.

Photo of a mid-sized midcentury master bathroom in Chicago with beaded inset cabinets, medium wood cabinets, a freestanding tub, an alcove shower, a one-piece toilet, white tile, subway tile, white walls, ceramic floors, an undermount sink, quartzite benchtops, black floor, a sliding shower screen, white benchtops, a double vanity, a freestanding vanity, wallpaper and wallpaper.
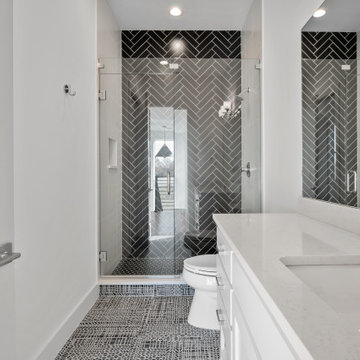
Mid-sized modern 3/4 bathroom in Dallas with recessed-panel cabinets, white cabinets, an alcove shower, a one-piece toilet, black tile, subway tile, white walls, ceramic floors, an undermount sink, quartzite benchtops, black floor, a hinged shower door, white benchtops, an enclosed toilet, a single vanity and a built-in vanity.
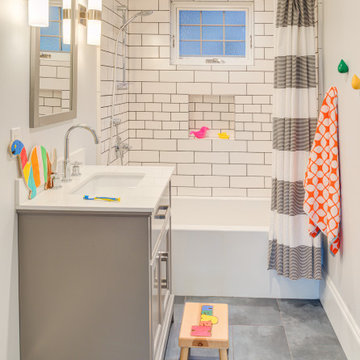
This is an example of a mid-sized transitional 3/4 bathroom in San Francisco with an undermount sink, quartzite benchtops, white benchtops, shaker cabinets, grey cabinets, an alcove tub, a shower/bathtub combo, white tile, subway tile, grey walls, grey floor and a shower curtain.
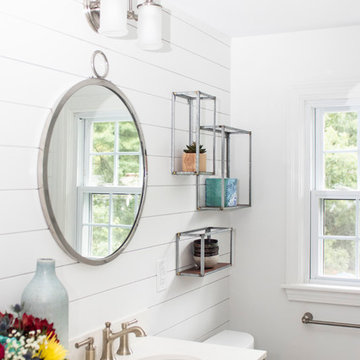
Design ideas for a mid-sized country master bathroom in Providence with recessed-panel cabinets, dark wood cabinets, a drop-in tub, a shower/bathtub combo, a two-piece toilet, white tile, subway tile, white walls, porcelain floors, an undermount sink, quartzite benchtops, white floor, a hinged shower door and white benchtops.
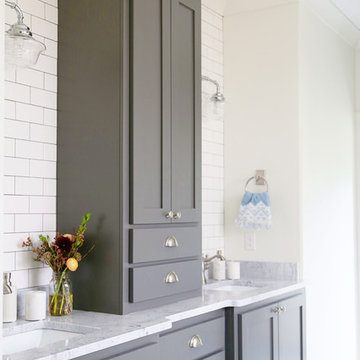
Photo of a large country master bathroom in Other with shaker cabinets, grey cabinets, white tile, subway tile, white walls, porcelain floors, an undermount sink and quartzite benchtops.
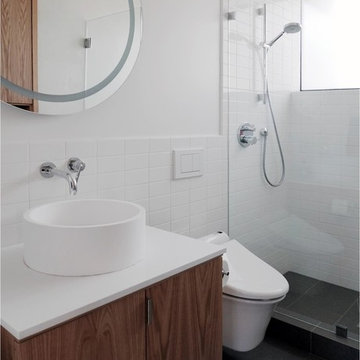
Inspiration for a mid-sized contemporary 3/4 bathroom in Los Angeles with flat-panel cabinets, medium wood cabinets, an alcove shower, a wall-mount toilet, white tile, subway tile, white walls, slate floors, a vessel sink, quartzite benchtops, grey floor and an open shower.
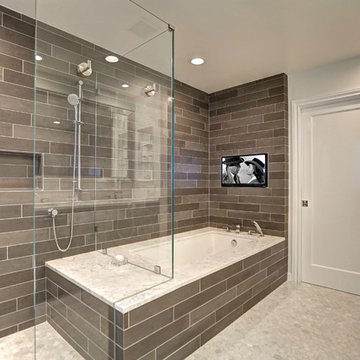
Inspiration for a large modern master bathroom in Los Angeles with recessed-panel cabinets, dark wood cabinets, quartzite benchtops, a corner shower, a one-piece toilet, gray tile, subway tile, white walls, porcelain floors and an undermount tub.
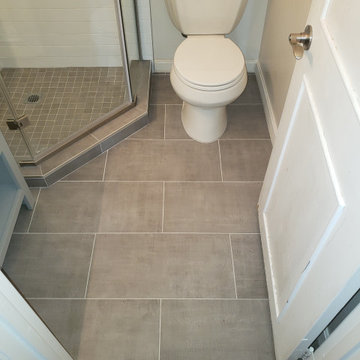
Compact Bathroom including space saving Neo-Angle Shower with Custom Neo-Angle Shower Pan. Porcelain white subway tile in the shower stall with a Custom Grey Shower pan. Porcelain Grey floor tile to custom match Shower Pan. Grey built in Vanity cabinets and quartz countertop with an Undermount sink. Also, a two-piece toilet surrounded in white walls.
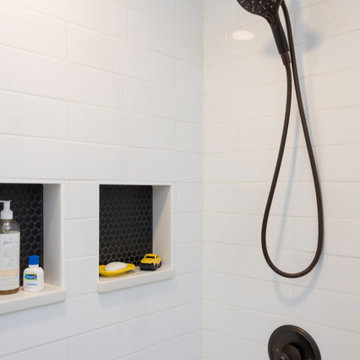
Bathroom
©Michelle Wimmer Photography
mwimmerphoto.com
Photo of a mid-sized transitional 3/4 bathroom in Other with shaker cabinets, black cabinets, an alcove tub, a shower/bathtub combo, a two-piece toilet, white tile, subway tile, beige walls, ceramic floors, an undermount sink, quartzite benchtops, multi-coloured floor, a shower curtain, white benchtops, a niche, a single vanity and a freestanding vanity.
Photo of a mid-sized transitional 3/4 bathroom in Other with shaker cabinets, black cabinets, an alcove tub, a shower/bathtub combo, a two-piece toilet, white tile, subway tile, beige walls, ceramic floors, an undermount sink, quartzite benchtops, multi-coloured floor, a shower curtain, white benchtops, a niche, a single vanity and a freestanding vanity.
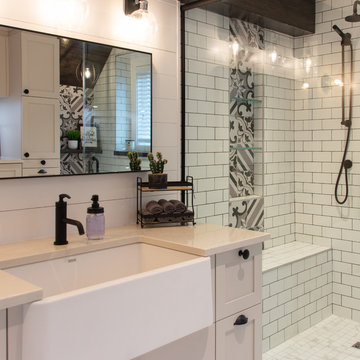
Design ideas for a large country 3/4 bathroom in Other with shaker cabinets, beige cabinets, a corner shower, a one-piece toilet, white tile, subway tile, white walls, ceramic floors, a drop-in sink, quartzite benchtops, white floor, a hinged shower door and beige benchtops.
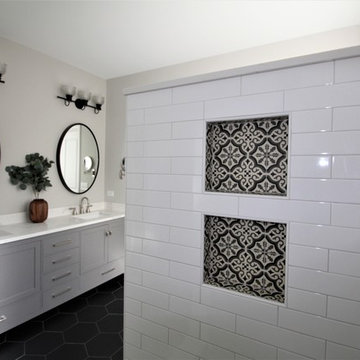
This bathroom gives you the fresh, organic, airy and natural feel. It has everything you need to get you ready for the day.
Mid-sized scandinavian master bathroom in Nashville with shaker cabinets, grey cabinets, an open shower, a one-piece toilet, white tile, subway tile, an open shower, white benchtops, grey walls, dark hardwood floors, an undermount sink, quartzite benchtops and brown floor.
Mid-sized scandinavian master bathroom in Nashville with shaker cabinets, grey cabinets, an open shower, a one-piece toilet, white tile, subway tile, an open shower, white benchtops, grey walls, dark hardwood floors, an undermount sink, quartzite benchtops and brown floor.
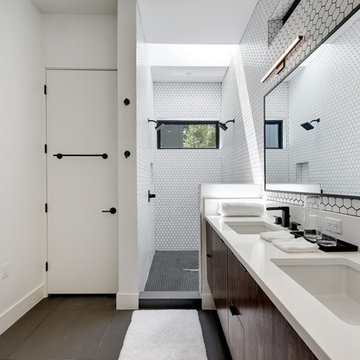
Completed in 2017, this single family home features matte black & brass finishes with hexagon motifs. We selected light oak floors to highlight the natural light throughout the modern home designed by architect Ryan Rodenberg. Joseph Builders were drawn to blue tones so we incorporated it through the navy wallpaper and tile accents to create continuity throughout the home, while also giving this pre-specified home a distinct identity.
---
Project designed by the Atomic Ranch featured modern designers at Breathe Design Studio. From their Austin design studio, they serve an eclectic and accomplished nationwide clientele including in Palm Springs, LA, and the San Francisco Bay Area.
For more about Breathe Design Studio, see here: https://www.breathedesignstudio.com/
To learn more about this project, see here: https://www.breathedesignstudio.com/cleanmodernsinglefamily
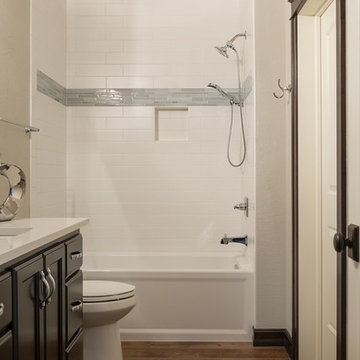
With a beautiful light taupe color pallet, this shabby chic retreat combines beautiful natural stone and rustic barn board wood to create a farmhouse like abode. High ceilings, open floor plans and unique design touches all work together in creating this stunning retreat.
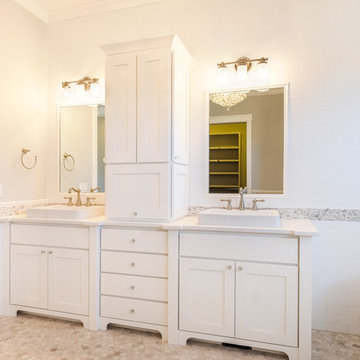
Shutter Avenue Photography
Large country master bathroom in Denver with shaker cabinets, white cabinets, a freestanding tub, a corner shower, a two-piece toilet, multi-coloured tile, white tile, subway tile, beige walls, porcelain floors, a trough sink and quartzite benchtops.
Large country master bathroom in Denver with shaker cabinets, white cabinets, a freestanding tub, a corner shower, a two-piece toilet, multi-coloured tile, white tile, subway tile, beige walls, porcelain floors, a trough sink and quartzite benchtops.
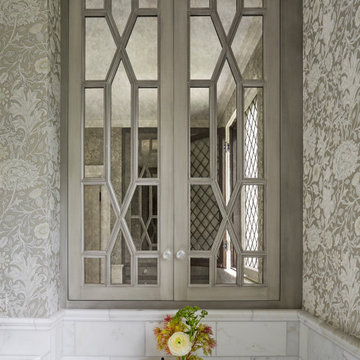
Download our free ebook, Creating the Ideal Kitchen. DOWNLOAD NOW
This homeowner’s daughter originally contacted us on behalf of her parents who were reluctant to begin the remodeling process in their home due to the inconvenience and dust. Once we met and they dipped their toes into the process, we were off to the races. The existing bathroom in this beautiful historical 1920’s home, had not been updated since the 70’/80’s as evidenced by the blue carpeting, mirrored walls and dropped ceilings. In addition, there was very little storage, and some health setbacks had made the bathroom difficult to maneuver with its tub shower.
Once we demoed, we discovered everything we expected to find in a home that had not been updated for many years. We got to work bringing all the electrical and plumbing up to code, and it was just as dusty and dirty as the homeowner’s anticipated! Once the space was demoed, we got to work building our new plan. We eliminated the existing tub and created a large walk-in curb-less shower.
An existing closet was eliminated and in its place, we planned a custom built in with spots for linens, jewelry and general storage. Because of the small space, we had to be very creative with the shower footprint, so we clipped one of the walls for more clearance behind the sink. The bathroom features a beautiful custom mosaic floor tile as well as tiled walls throughout the space. This required lots of coordination between the carpenter and tile setter to make sure that the framing and tile design were all properly aligned. We worked around an existing radiator and a unique original leaded window that was architecturally significant to the façade of the home. We had a lot of extra depth behind the original toilet location, so we built the wall out a bit, moved the toilet forward and then created some extra storage space behind the commode. We settled on mirrored mullioned doors to bounce lots of light around the smaller space.
We also went back and forth on deciding between a single and double vanity, and in the end decided the single vanity allowed for more counter space, more storage below and for the design to breath a bit in the smaller space. I’m so happy with this decision! To build on the luxurious feel of the space, we added a heated towel bar and heated flooring.
One of the concerns the homeowners had was having a comfortable floor to walk on. They realized that carpet was not a very practical solution but liked the comfort it had provided. Heated floors are the perfect solution. The room is decidedly traditional from its intricate mosaic marble floor to the calacutta marble clad walls. Elegant gold chandelier style fixtures, marble countertops and Morris & Co. beaded wallpaper provide an opulent feel to the space.
The gray monochromatic pallet keeps it feeling fresh and up-to-date. The beautiful leaded glass window is an important architectural feature at the front of the house. In the summertime, the homeowners love having the window open for fresh air and ventilation. We love it too!
The curb-less shower features a small fold down bench that can be used if needed and folded up when not. The shower also features a custom niche for storing shampoo and other hair products. The linear drain is built into the tilework and is barely visible. A frameless glass door that swings both in and out completes the luxurious feel.
Designed by: Susan Klimala, CKD, CBD
Photography by: Michael Kaskel
For more information on kitchen and bath design ideas go to: www.kitchenstudio-ge.com
Bathroom Design Ideas with Subway Tile and Quartzite Benchtops
5