Bathroom Design Ideas with Subway Tile and Slate Floors
Refine by:
Budget
Sort by:Popular Today
1 - 20 of 668 photos
Item 1 of 3
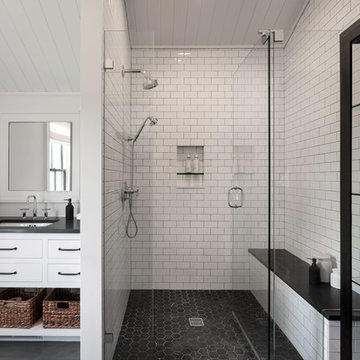
Guest bathroom with walk in shower, subway tiles.
Photographer: Rob Karosis
This is an example of a large country bathroom in New York with flat-panel cabinets, white cabinets, an open shower, white tile, subway tile, white walls, slate floors, an undermount sink, concrete benchtops, black floor, a hinged shower door and black benchtops.
This is an example of a large country bathroom in New York with flat-panel cabinets, white cabinets, an open shower, white tile, subway tile, white walls, slate floors, an undermount sink, concrete benchtops, black floor, a hinged shower door and black benchtops.
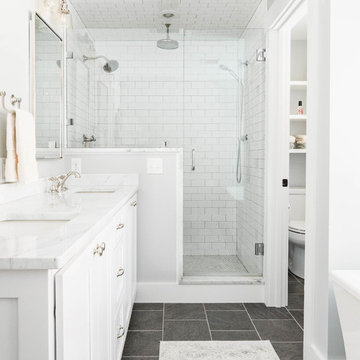
Rustic and modern design elements complement one another in this 2,480 sq. ft. three bedroom, two and a half bath custom modern farmhouse. Abundant natural light and face nailed wide plank white pine floors carry throughout the entire home along with plenty of built-in storage, a stunning white kitchen, and cozy brick fireplace.
Photos by Tessa Manning
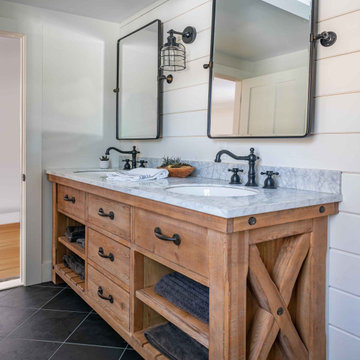
This is an example of a mid-sized country master bathroom in Boston with medium wood cabinets, white tile, subway tile, white walls, slate floors, an undermount sink, marble benchtops, grey floor, a hinged shower door, white benchtops, a double vanity, a built-in vanity and planked wall panelling.
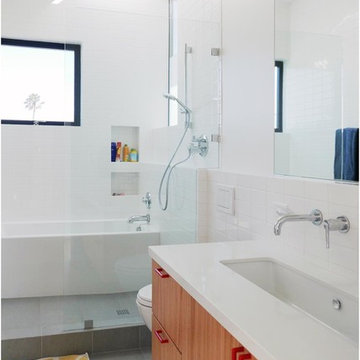
Mid-sized contemporary 3/4 wet room bathroom in Los Angeles with an open shower, flat-panel cabinets, medium wood cabinets, an alcove tub, a two-piece toilet, white tile, subway tile, white walls, slate floors, a trough sink, quartzite benchtops and grey floor.

This award winning master bath update features a floating vanity with concrete top and a full wet room.
Inspiration for a large transitional master wet room bathroom in Indianapolis with flat-panel cabinets, brown cabinets, a freestanding tub, a two-piece toilet, beige tile, subway tile, beige walls, slate floors, an undermount sink, concrete benchtops, grey floor, a hinged shower door, grey benchtops, a shower seat, a double vanity and a floating vanity.
Inspiration for a large transitional master wet room bathroom in Indianapolis with flat-panel cabinets, brown cabinets, a freestanding tub, a two-piece toilet, beige tile, subway tile, beige walls, slate floors, an undermount sink, concrete benchtops, grey floor, a hinged shower door, grey benchtops, a shower seat, a double vanity and a floating vanity.
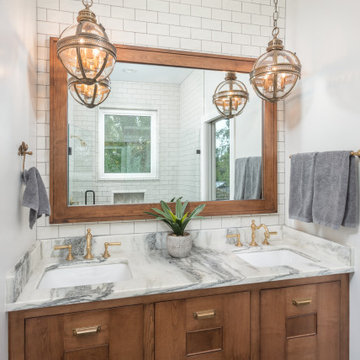
Master vanity with subway tile to ceiling and hanging pendants.
Inspiration for a mid-sized country master bathroom in Tampa with shaker cabinets, medium wood cabinets, a double shower, a one-piece toilet, white tile, subway tile, white walls, slate floors, an undermount sink, marble benchtops, black floor, a hinged shower door, white benchtops, a double vanity and a built-in vanity.
Inspiration for a mid-sized country master bathroom in Tampa with shaker cabinets, medium wood cabinets, a double shower, a one-piece toilet, white tile, subway tile, white walls, slate floors, an undermount sink, marble benchtops, black floor, a hinged shower door, white benchtops, a double vanity and a built-in vanity.
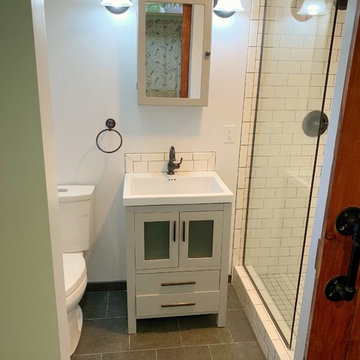
This is an example of a small transitional 3/4 bathroom in San Francisco with flat-panel cabinets, white cabinets, an alcove shower, white tile, subway tile, slate floors, an integrated sink, solid surface benchtops, an open shower and white benchtops.
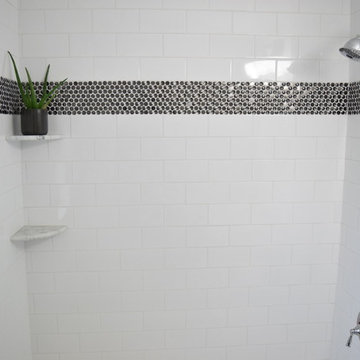
This is an example of a mid-sized traditional 3/4 bathroom in Boston with black and white tile, an alcove tub, a shower/bathtub combo, a one-piece toilet, subway tile, white walls, slate floors, a pedestal sink, grey floor and an open shower.
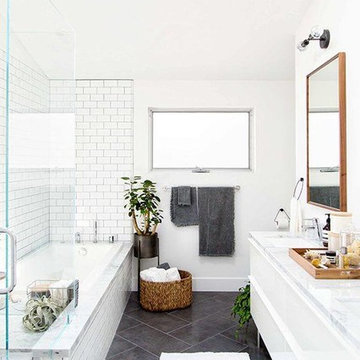
Photo of a scandinavian bathroom in Miami with flat-panel cabinets, white cabinets, an alcove tub, a corner shower, white tile, subway tile, white walls, slate floors, an undermount sink, marble benchtops, grey floor and a hinged shower door.
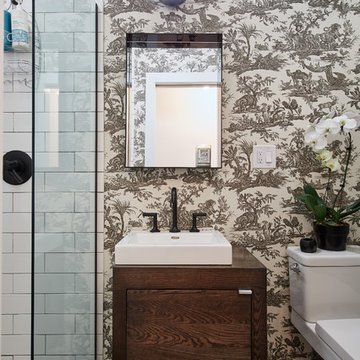
Aleks Eva (@aleksevaphoto)
Design ideas for a contemporary bathroom in Chicago with dark wood cabinets, multi-coloured walls, slate floors, wood benchtops, flat-panel cabinets, a two-piece toilet, white tile, subway tile and a vessel sink.
Design ideas for a contemporary bathroom in Chicago with dark wood cabinets, multi-coloured walls, slate floors, wood benchtops, flat-panel cabinets, a two-piece toilet, white tile, subway tile and a vessel sink.
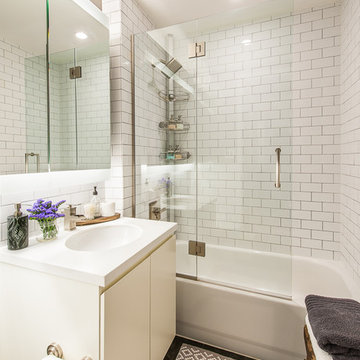
Compact master bathroom with spa like glass tub enclosure and rainfall shower, lots of creative storage.
Design ideas for a small eclectic master bathroom in San Francisco with an undermount sink, white cabinets, engineered quartz benchtops, a freestanding tub, a shower/bathtub combo, a two-piece toilet, white tile, subway tile, grey walls and slate floors.
Design ideas for a small eclectic master bathroom in San Francisco with an undermount sink, white cabinets, engineered quartz benchtops, a freestanding tub, a shower/bathtub combo, a two-piece toilet, white tile, subway tile, grey walls and slate floors.
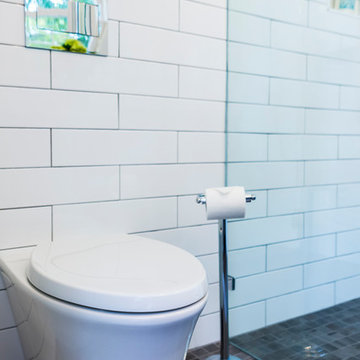
Inspiration for a mid-sized transitional master bathroom in Charlotte with recessed-panel cabinets, dark wood cabinets, a curbless shower, white tile, subway tile, grey walls, slate floors, an undermount sink, multi-coloured floor, a hinged shower door, marble benchtops and a wall-mount toilet.
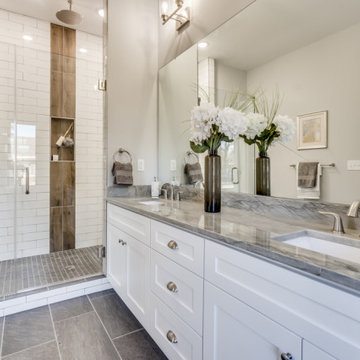
Rustic modern bathroom
Design ideas for a country master bathroom in Raleigh with shaker cabinets, white cabinets, a corner shower, a two-piece toilet, white tile, subway tile, grey walls, slate floors, an undermount sink, quartzite benchtops, black floor, a hinged shower door and grey benchtops.
Design ideas for a country master bathroom in Raleigh with shaker cabinets, white cabinets, a corner shower, a two-piece toilet, white tile, subway tile, grey walls, slate floors, an undermount sink, quartzite benchtops, black floor, a hinged shower door and grey benchtops.
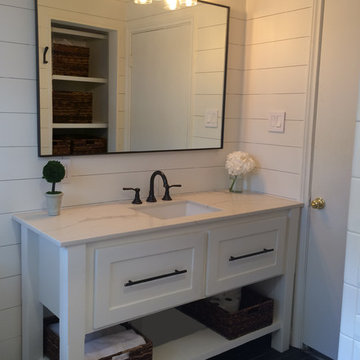
Photo of a mid-sized scandinavian 3/4 bathroom in Houston with furniture-like cabinets, white cabinets, an alcove tub, a shower/bathtub combo, a two-piece toilet, white tile, white walls, slate floors, an undermount sink, marble benchtops, black floor, a shower curtain and subway tile.
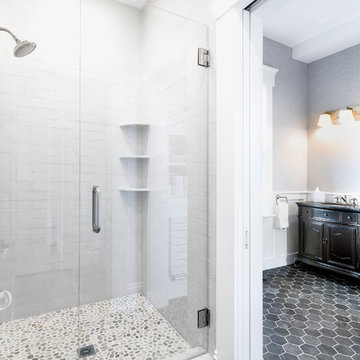
Large transitional master bathroom in Boston with furniture-like cabinets, beige cabinets, an alcove shower, a two-piece toilet, white tile, subway tile, grey walls, slate floors, an undermount sink and engineered quartz benchtops.
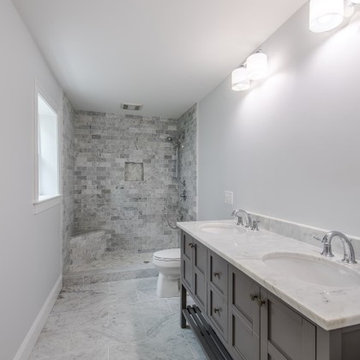
Large transitional master bathroom in Boston with shaker cabinets, grey cabinets, an open shower, a one-piece toilet, gray tile, white tile, subway tile, white walls, slate floors, an undermount sink and solid surface benchtops.
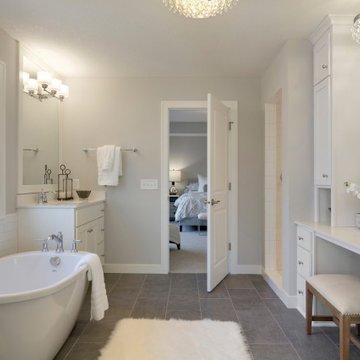
Wesley Model - Heritage Collection
Pricing, floorplans, virtual tours, community information & more at https://www.robertthomashomes.com/

Inspiration for a large country master wet room bathroom in Other with shaker cabinets, green cabinets, a claw-foot tub, white tile, subway tile, grey walls, slate floors, an undermount sink, marble benchtops, grey floor, a hinged shower door, grey benchtops, a double vanity, a built-in vanity, decorative wall panelling and recessed.
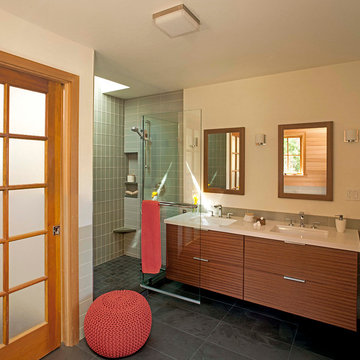
Photos by Langdon Clay
Design ideas for a mid-sized master bathroom in San Francisco with flat-panel cabinets, dark wood cabinets, a drop-in tub, an alcove shower, a two-piece toilet, green tile, subway tile, beige walls, slate floors, an undermount sink and tile benchtops.
Design ideas for a mid-sized master bathroom in San Francisco with flat-panel cabinets, dark wood cabinets, a drop-in tub, an alcove shower, a two-piece toilet, green tile, subway tile, beige walls, slate floors, an undermount sink and tile benchtops.
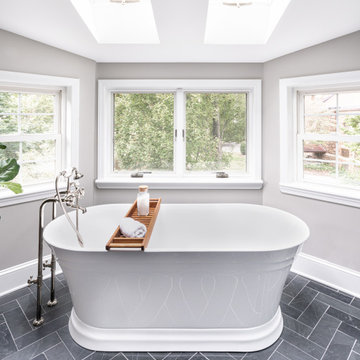
Mid-sized transitional master bathroom in Philadelphia with flat-panel cabinets, white cabinets, a freestanding tub, an alcove shower, a two-piece toilet, white tile, subway tile, grey walls, slate floors, an undermount sink, engineered quartz benchtops, black floor, a hinged shower door, white benchtops, a shower seat, a double vanity and a built-in vanity.
Bathroom Design Ideas with Subway Tile and Slate Floors
1

