Bathroom Design Ideas with Subway Tile and Slate Floors
Refine by:
Budget
Sort by:Popular Today
21 - 40 of 668 photos
Item 1 of 3

Inspiration for a large country master wet room bathroom in Other with shaker cabinets, green cabinets, a claw-foot tub, white tile, subway tile, grey walls, slate floors, an undermount sink, marble benchtops, grey floor, a hinged shower door, grey benchtops, a double vanity, a built-in vanity, decorative wall panelling and recessed.
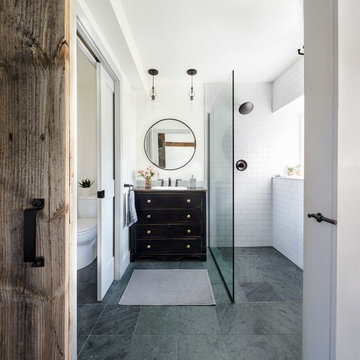
Photos by Lindsay Selin Photography.
Winner, 2019 Efficiency Vermont Best of the Best Award for Innovation in Residential New Construction
Photo of a country master bathroom in Boston with furniture-like cabinets, black cabinets, an open shower, white tile, subway tile, slate floors, a drop-in sink and an open shower.
Photo of a country master bathroom in Boston with furniture-like cabinets, black cabinets, an open shower, white tile, subway tile, slate floors, a drop-in sink and an open shower.
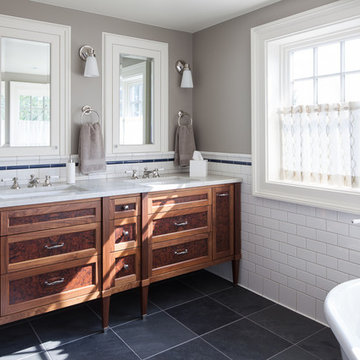
Deering Design Studio, Inc.
This is an example of a bathroom in Seattle with dark wood cabinets, a freestanding tub, white tile, subway tile, grey walls, an undermount sink, black floor, a curbless shower, slate floors, a hinged shower door and recessed-panel cabinets.
This is an example of a bathroom in Seattle with dark wood cabinets, a freestanding tub, white tile, subway tile, grey walls, an undermount sink, black floor, a curbless shower, slate floors, a hinged shower door and recessed-panel cabinets.
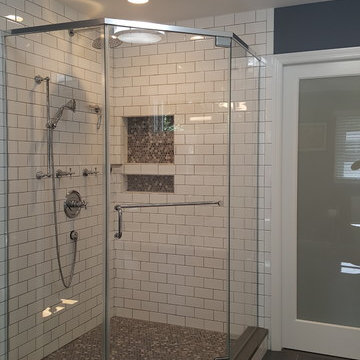
Large country master bathroom in New York with a freestanding tub, a corner shower, white tile, subway tile, grey walls, slate floors, grey floor and a hinged shower door.
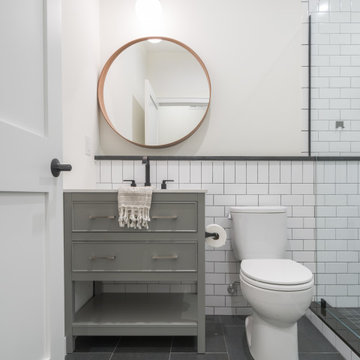
Photo of a large contemporary 3/4 bathroom in Philadelphia with furniture-like cabinets, grey cabinets, an alcove shower, white tile, subway tile, white walls, slate floors, an undermount sink, grey floor, a hinged shower door, white benchtops, a single vanity and a freestanding vanity.
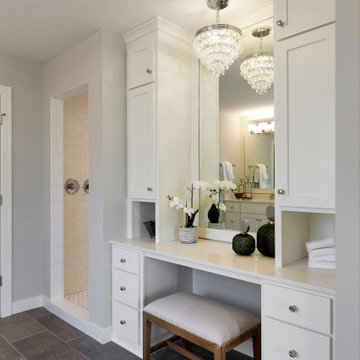
Wesley Model - Heritage Collection
Pricing, floorplans, virtual tours, community information & more at https://www.robertthomashomes.com/
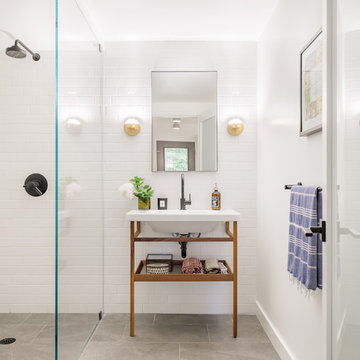
Matt Delphenich
Photo of a mid-sized contemporary 3/4 wet room bathroom in Boston with white tile, subway tile, white walls, slate floors, grey floor, an open shower, open cabinets, medium wood cabinets and a console sink.
Photo of a mid-sized contemporary 3/4 wet room bathroom in Boston with white tile, subway tile, white walls, slate floors, grey floor, an open shower, open cabinets, medium wood cabinets and a console sink.
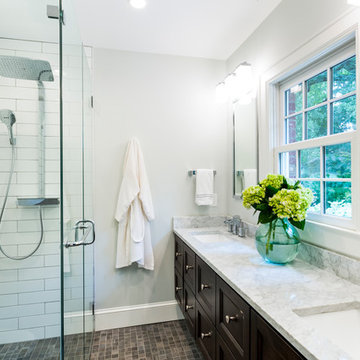
Jim Schmid Photography
Mid-sized transitional master bathroom in Charlotte with recessed-panel cabinets, dark wood cabinets, a curbless shower, white tile, subway tile, grey walls, slate floors, an undermount sink, multi-coloured floor, a hinged shower door, marble benchtops and a wall-mount toilet.
Mid-sized transitional master bathroom in Charlotte with recessed-panel cabinets, dark wood cabinets, a curbless shower, white tile, subway tile, grey walls, slate floors, an undermount sink, multi-coloured floor, a hinged shower door, marble benchtops and a wall-mount toilet.
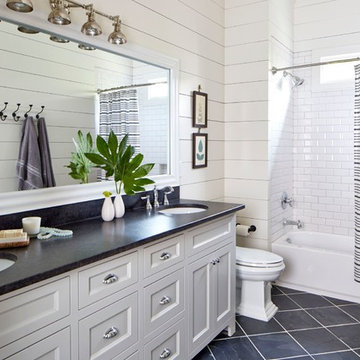
Lauren Rubinstein
Inspiration for a mid-sized country bathroom in Atlanta with shaker cabinets, white cabinets, a shower/bathtub combo, a one-piece toilet, white tile, subway tile, white walls, slate floors, an undermount sink and marble benchtops.
Inspiration for a mid-sized country bathroom in Atlanta with shaker cabinets, white cabinets, a shower/bathtub combo, a one-piece toilet, white tile, subway tile, white walls, slate floors, an undermount sink and marble benchtops.
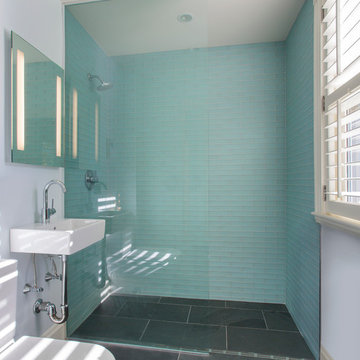
The airiness of this curbless shower and the streamlined rectangular sink and Duravit toilet make this compact bathroom feel much larger than its 4.5' x 7' footprint. Stunning Icelandic blue glass tile in the shower draws the eye and complements the Montauk blue slate floor. Photography by Eric Roth
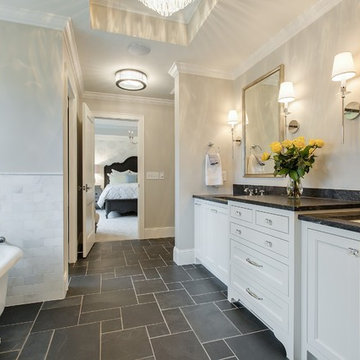
Large transitional master bathroom in Minneapolis with recessed-panel cabinets, white cabinets, a claw-foot tub, an open shower, beige tile, subway tile, beige walls, slate floors, an undermount sink and soapstone benchtops.
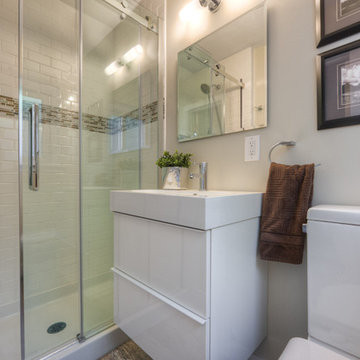
Formerly a 2 piece powder room, now converted into a functional 3 piece with glass enclosed shower.. Floating vanity helps keep space light and "square" toilet adds more modern elements while effectively using every square inch effectively.
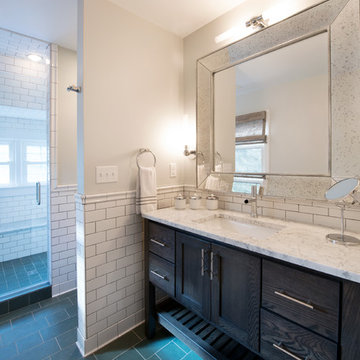
Photo by Jody Dole
This was a fast-track design-build project which began design in July and ended construction before Christmas. The scope included additions and first and second floor renovations. The house is an early 1900’s gambrel style with painted wood shingle siding and mission style detailing. On the first and second floor we removed previously constructed awkward additions and extended the gambrel style roof to make room for a large kitchen on the first floor and a master bathroom and bedroom on the second floor. We also added two new dormers to match the existing dormers to bring light into the master shower and new bedroom. We refinished the wood floors, repainted all of the walls and trim, added new vintage style light fixtures, and created a new half and kid’s bath. We also added new millwork features to continue the existing level of detail and texture within the house. A wrap-around covered porch with a corner trellis was also added, which provides a perfect opportunity to enjoy the back-yard. A wonderful project!

This award winning master bath update features a floating vanity with concrete top and a full wet room.
Inspiration for a large transitional master wet room bathroom in Indianapolis with flat-panel cabinets, brown cabinets, a freestanding tub, a two-piece toilet, beige tile, subway tile, beige walls, slate floors, an undermount sink, concrete benchtops, grey floor, a hinged shower door, grey benchtops, a shower seat, a double vanity and a floating vanity.
Inspiration for a large transitional master wet room bathroom in Indianapolis with flat-panel cabinets, brown cabinets, a freestanding tub, a two-piece toilet, beige tile, subway tile, beige walls, slate floors, an undermount sink, concrete benchtops, grey floor, a hinged shower door, grey benchtops, a shower seat, a double vanity and a floating vanity.
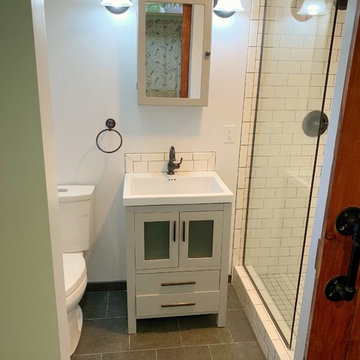
This is an example of a small transitional 3/4 bathroom in San Francisco with flat-panel cabinets, white cabinets, an alcove shower, white tile, subway tile, slate floors, an integrated sink, solid surface benchtops, an open shower and white benchtops.
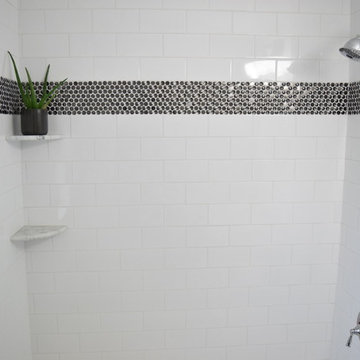
This is an example of a mid-sized traditional 3/4 bathroom in Boston with black and white tile, an alcove tub, a shower/bathtub combo, a one-piece toilet, subway tile, white walls, slate floors, a pedestal sink, grey floor and an open shower.
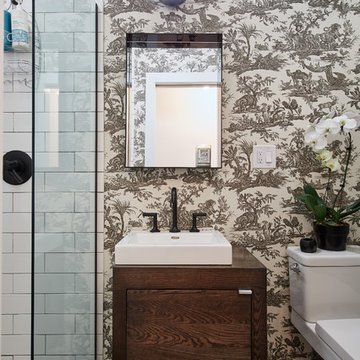
Aleks Eva (@aleksevaphoto)
Design ideas for a contemporary bathroom in Chicago with dark wood cabinets, multi-coloured walls, slate floors, wood benchtops, flat-panel cabinets, a two-piece toilet, white tile, subway tile and a vessel sink.
Design ideas for a contemporary bathroom in Chicago with dark wood cabinets, multi-coloured walls, slate floors, wood benchtops, flat-panel cabinets, a two-piece toilet, white tile, subway tile and a vessel sink.
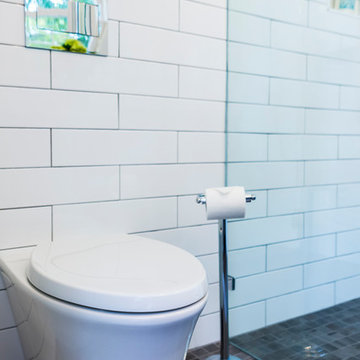
Inspiration for a mid-sized transitional master bathroom in Charlotte with recessed-panel cabinets, dark wood cabinets, a curbless shower, white tile, subway tile, grey walls, slate floors, an undermount sink, multi-coloured floor, a hinged shower door, marble benchtops and a wall-mount toilet.
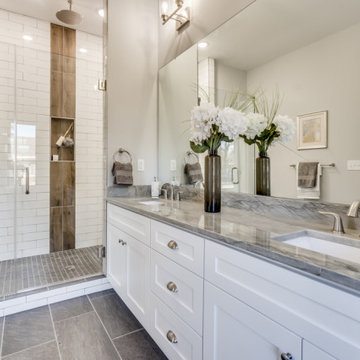
Rustic modern bathroom
Design ideas for a country master bathroom in Raleigh with shaker cabinets, white cabinets, a corner shower, a two-piece toilet, white tile, subway tile, grey walls, slate floors, an undermount sink, quartzite benchtops, black floor, a hinged shower door and grey benchtops.
Design ideas for a country master bathroom in Raleigh with shaker cabinets, white cabinets, a corner shower, a two-piece toilet, white tile, subway tile, grey walls, slate floors, an undermount sink, quartzite benchtops, black floor, a hinged shower door and grey benchtops.
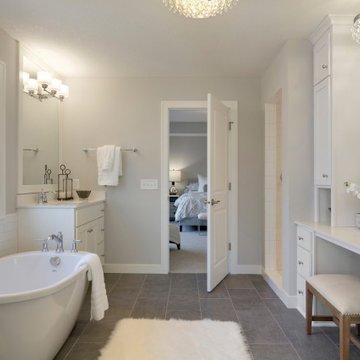
Wesley Model - Heritage Collection
Pricing, floorplans, virtual tours, community information & more at https://www.robertthomashomes.com/
Bathroom Design Ideas with Subway Tile and Slate Floors
2

