Bathroom Design Ideas with Subway Tile and Travertine
Refine by:
Budget
Sort by:Popular Today
181 - 200 of 43,339 photos
Item 1 of 3
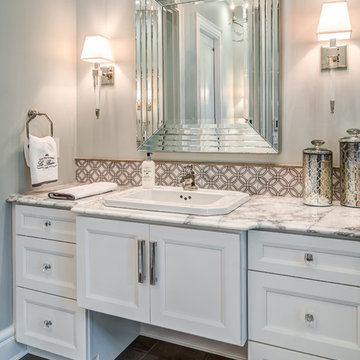
Dawn Smith Photography
Inspiration for an expansive transitional master bathroom in Cincinnati with furniture-like cabinets, white cabinets, a corner shower, subway tile, grey walls, porcelain floors, a drop-in sink, marble benchtops, brown floor, a hinged shower door and multi-coloured benchtops.
Inspiration for an expansive transitional master bathroom in Cincinnati with furniture-like cabinets, white cabinets, a corner shower, subway tile, grey walls, porcelain floors, a drop-in sink, marble benchtops, brown floor, a hinged shower door and multi-coloured benchtops.
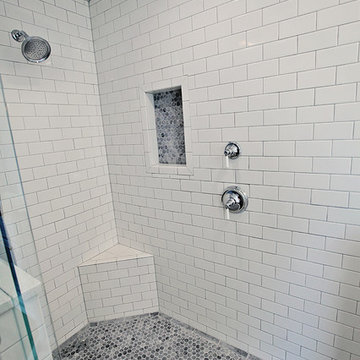
Photo by Karen Ojeda
Inspiration for a large traditional master bathroom in Charleston with white tile and subway tile.
Inspiration for a large traditional master bathroom in Charleston with white tile and subway tile.
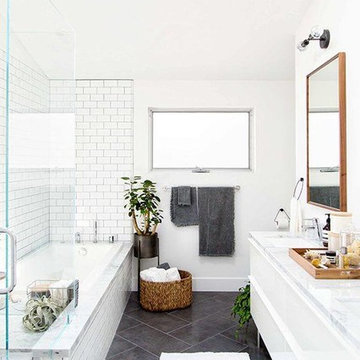
Photo of a scandinavian bathroom in Miami with flat-panel cabinets, white cabinets, an alcove tub, a corner shower, white tile, subway tile, white walls, slate floors, an undermount sink, marble benchtops, grey floor and a hinged shower door.
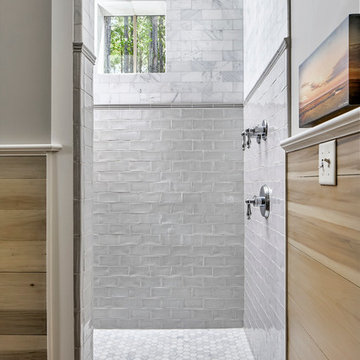
Another view of the master bathroom zero-entry shower, finished with subway tile and Bianco Andes Marble. This is a timeless beauty.
This is an example of a mid-sized transitional master bathroom in Charleston with a curbless shower, white tile, subway tile, grey walls and medium hardwood floors.
This is an example of a mid-sized transitional master bathroom in Charleston with a curbless shower, white tile, subway tile, grey walls and medium hardwood floors.
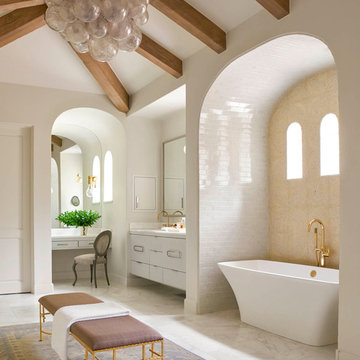
Tatum Brown Custom Homes {Architect: Stocker Hoesterey Montenegro} {Designer: Morgan Farrow Interiors} {Photography: Nathan Schroder}
This is an example of a mediterranean bathroom in Dallas with flat-panel cabinets, white cabinets, a freestanding tub, white tile, subway tile and white walls.
This is an example of a mediterranean bathroom in Dallas with flat-panel cabinets, white cabinets, a freestanding tub, white tile, subway tile and white walls.
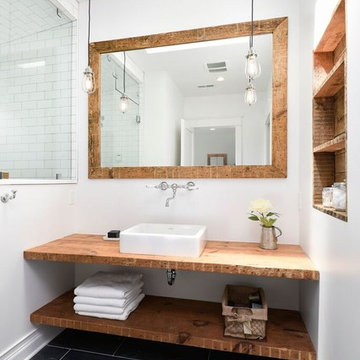
Small country 3/4 bathroom in Chicago with open cabinets, medium wood cabinets, a corner shower, white tile, subway tile, white walls, a vessel sink, wood benchtops and brown benchtops.
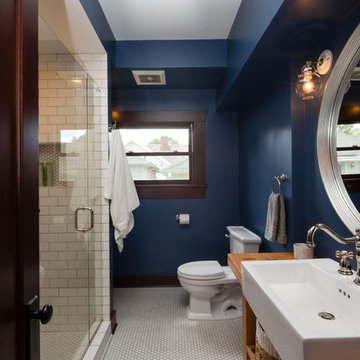
Inspiration for a mid-sized transitional 3/4 bathroom in Portland with open cabinets, medium wood cabinets, an alcove shower, white tile, subway tile, blue walls, ceramic floors, wood benchtops and a vessel sink.
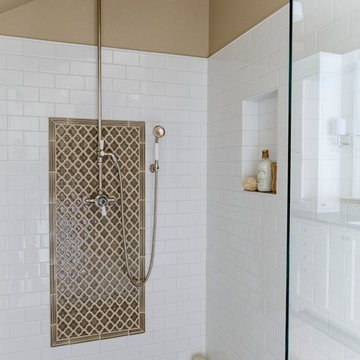
Lincoln Barbour Photography
Photo of a large transitional master bathroom in Portland with recessed-panel cabinets, white cabinets, a freestanding tub, an alcove shower, beige walls, porcelain floors, an undermount sink, quartzite benchtops, white tile, subway tile and a hinged shower door.
Photo of a large transitional master bathroom in Portland with recessed-panel cabinets, white cabinets, a freestanding tub, an alcove shower, beige walls, porcelain floors, an undermount sink, quartzite benchtops, white tile, subway tile and a hinged shower door.
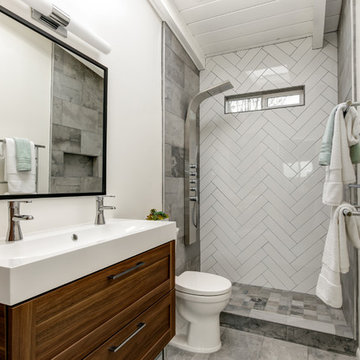
Subway tile has made a huge resurgence - and made its way into the residential marketplace tenfold. It's classic, it's clean, and you can play with the installation method to get some creative results. The small footprint of this Master Bath is underplayed because of the vaulted ceiling and skylight, smart storage solutions, and trough sink...not to mention the uber cool rain-shower panel.
Chris Haver Photography
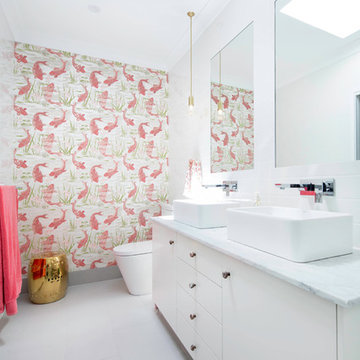
Remodelled en-suite in Griffith, Canberra
Inspiration for a small contemporary master bathroom in Canberra - Queanbeyan with white cabinets, a double shower, a one-piece toilet, white tile, subway tile, white walls, porcelain floors, a vessel sink, marble benchtops, grey floor, a hinged shower door and flat-panel cabinets.
Inspiration for a small contemporary master bathroom in Canberra - Queanbeyan with white cabinets, a double shower, a one-piece toilet, white tile, subway tile, white walls, porcelain floors, a vessel sink, marble benchtops, grey floor, a hinged shower door and flat-panel cabinets.
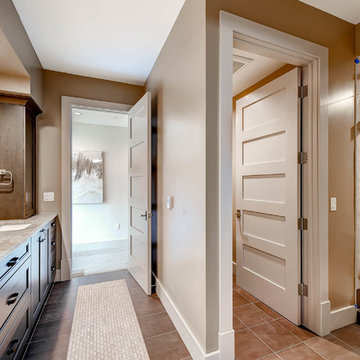
This is an example of a large contemporary master bathroom in Denver with recessed-panel cabinets, dark wood cabinets, white tile, subway tile, beige walls, ceramic floors, an undermount sink, quartzite benchtops and a corner shower.
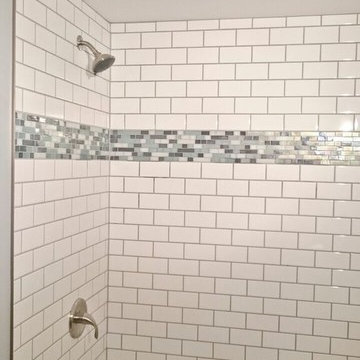
Subway tiled bath surround with mosaic inlay
Photo of a mid-sized traditional 3/4 bathroom in Vancouver with an alcove tub, a shower/bathtub combo, white tile, subway tile and grey walls.
Photo of a mid-sized traditional 3/4 bathroom in Vancouver with an alcove tub, a shower/bathtub combo, white tile, subway tile and grey walls.
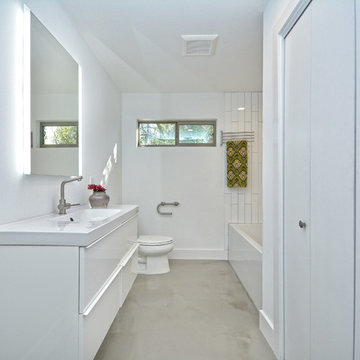
Free floating vanitiy with LED backlit mirror
This is an example of a small modern 3/4 bathroom in Austin with flat-panel cabinets, white cabinets, a shower/bathtub combo, a two-piece toilet, white tile, subway tile, white walls, concrete floors, an integrated sink and solid surface benchtops.
This is an example of a small modern 3/4 bathroom in Austin with flat-panel cabinets, white cabinets, a shower/bathtub combo, a two-piece toilet, white tile, subway tile, white walls, concrete floors, an integrated sink and solid surface benchtops.
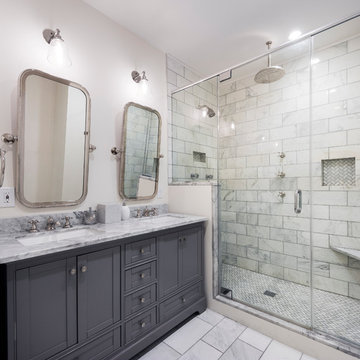
Photos: Jaime Alverez
Contractor: Max Silver
Custom master bathroom design and buildout by Max Silver Construction
This is an example of a mid-sized transitional master bathroom in Philadelphia with white walls, shaker cabinets, grey cabinets, an alcove shower, white tile, subway tile, an undermount sink, a niche and a shower seat.
This is an example of a mid-sized transitional master bathroom in Philadelphia with white walls, shaker cabinets, grey cabinets, an alcove shower, white tile, subway tile, an undermount sink, a niche and a shower seat.
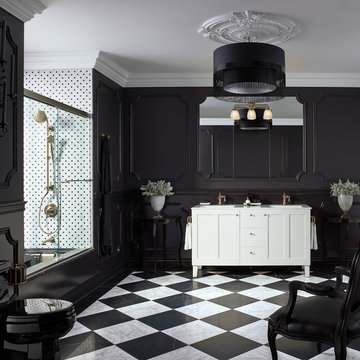
Large contemporary master bathroom in Minneapolis with recessed-panel cabinets, white cabinets, an alcove tub, a shower/bathtub combo, a two-piece toilet, black tile, white tile, subway tile, black walls, marble floors, an undermount sink and solid surface benchtops.
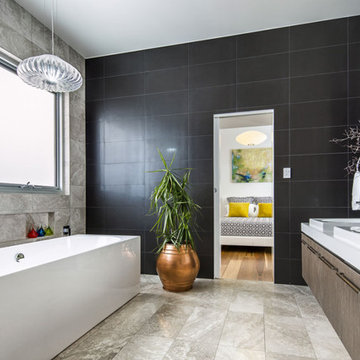
This stunning bathroom features Silver travertine by Pete's Elite Tiling. Silver travertine wall and floor tiles throughout add a touch of texture and luxury.
The luxurious and sophisticated bathroom featuring Italia Ceramics exclusive travertine tile collection. This beautiful texture varying from surface to surface creates visual impact and style! The double vanity allows extra space.
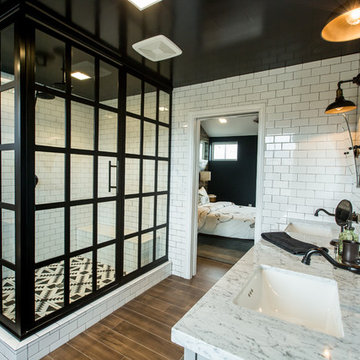
MASTER BATH
Industrial master bathroom in DC Metro with a corner shower, black and white tile, subway tile, white walls, medium hardwood floors and an undermount sink.
Industrial master bathroom in DC Metro with a corner shower, black and white tile, subway tile, white walls, medium hardwood floors and an undermount sink.
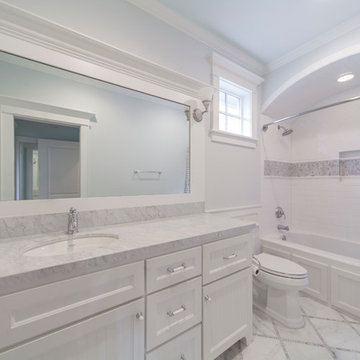
Inspiration for a large transitional bathroom in Houston with recessed-panel cabinets, white cabinets, an alcove tub, a shower/bathtub combo, a two-piece toilet, white tile, subway tile, white walls, porcelain floors, an undermount sink, marble benchtops and a shower curtain.
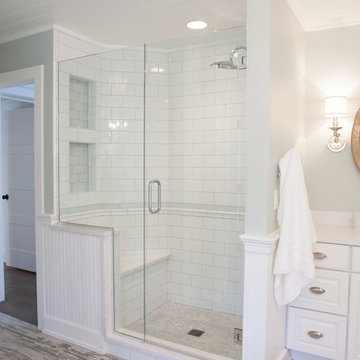
This 1930's Barrington Hills farmhouse was in need of some TLC when it was purchased by this southern family of five who planned to make it their new home. The renovation taken on by Advance Design Studio's designer Scott Christensen and master carpenter Justin Davis included a custom porch, custom built in cabinetry in the living room and children's bedrooms, 2 children's on-suite baths, a guest powder room, a fabulous new master bath with custom closet and makeup area, a new upstairs laundry room, a workout basement, a mud room, new flooring and custom wainscot stairs with planked walls and ceilings throughout the home.
The home's original mechanicals were in dire need of updating, so HVAC, plumbing and electrical were all replaced with newer materials and equipment. A dramatic change to the exterior took place with the addition of a quaint standing seam metal roofed farmhouse porch perfect for sipping lemonade on a lazy hot summer day.
In addition to the changes to the home, a guest house on the property underwent a major transformation as well. Newly outfitted with updated gas and electric, a new stacking washer/dryer space was created along with an updated bath complete with a glass enclosed shower, something the bath did not previously have. A beautiful kitchenette with ample cabinetry space, refrigeration and a sink was transformed as well to provide all the comforts of home for guests visiting at the classic cottage retreat.
The biggest design challenge was to keep in line with the charm the old home possessed, all the while giving the family all the convenience and efficiency of modern functioning amenities. One of the most interesting uses of material was the porcelain "wood-looking" tile used in all the baths and most of the home's common areas. All the efficiency of porcelain tile, with the nostalgic look and feel of worn and weathered hardwood floors. The home’s casual entry has an 8" rustic antique barn wood look porcelain tile in a rich brown to create a warm and welcoming first impression.
Painted distressed cabinetry in muted shades of gray/green was used in the powder room to bring out the rustic feel of the space which was accentuated with wood planked walls and ceilings. Fresh white painted shaker cabinetry was used throughout the rest of the rooms, accentuated by bright chrome fixtures and muted pastel tones to create a calm and relaxing feeling throughout the home.
Custom cabinetry was designed and built by Advance Design specifically for a large 70” TV in the living room, for each of the children’s bedroom’s built in storage, custom closets, and book shelves, and for a mudroom fit with custom niches for each family member by name.
The ample master bath was fitted with double vanity areas in white. A generous shower with a bench features classic white subway tiles and light blue/green glass accents, as well as a large free standing soaking tub nestled under a window with double sconces to dim while relaxing in a luxurious bath. A custom classic white bookcase for plush towels greets you as you enter the sanctuary bath.
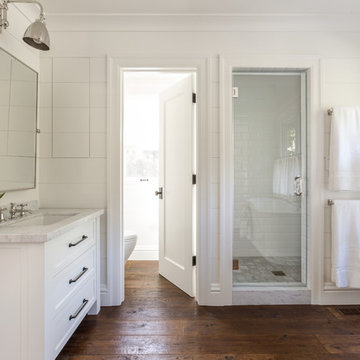
David Duncan Livingston
Mid-sized country master bathroom in San Francisco with an undermount sink, shaker cabinets, white cabinets, an alcove shower, white tile, subway tile, white walls and dark hardwood floors.
Mid-sized country master bathroom in San Francisco with an undermount sink, shaker cabinets, white cabinets, an alcove shower, white tile, subway tile, white walls and dark hardwood floors.
Bathroom Design Ideas with Subway Tile and Travertine
10