Bathroom Design Ideas with Subway Tile and Travertine
Refine by:
Budget
Sort by:Popular Today
141 - 160 of 43,292 photos
Item 1 of 3
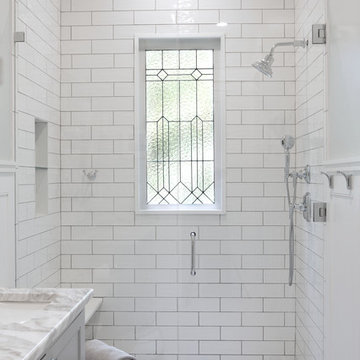
This elegant white bathroom remodels features a gorgeous white subway tile and a glass-enclosed shower.
Design ideas for a small transitional bathroom in Atlanta with shaker cabinets, grey cabinets, a curbless shower, a two-piece toilet, white tile, subway tile, grey walls, cement tiles, an undermount sink, marble benchtops, white floor, a hinged shower door and white benchtops.
Design ideas for a small transitional bathroom in Atlanta with shaker cabinets, grey cabinets, a curbless shower, a two-piece toilet, white tile, subway tile, grey walls, cement tiles, an undermount sink, marble benchtops, white floor, a hinged shower door and white benchtops.
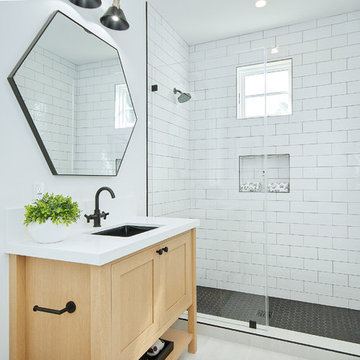
This is an example of a beach style 3/4 bathroom in Orange County with shaker cabinets, light wood cabinets, an alcove shower, white tile, subway tile, white walls, an undermount sink, white floor, a hinged shower door and white benchtops.
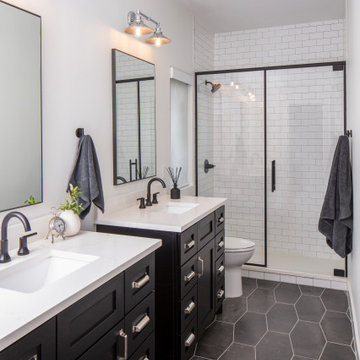
Design ideas for a mid-sized transitional bathroom in Austin with shaker cabinets, black cabinets, an alcove shower, white tile, white walls, an undermount sink, grey floor, white benchtops, a two-piece toilet, subway tile, porcelain floors, engineered quartz benchtops and a hinged shower door.
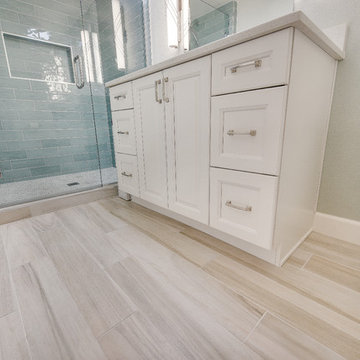
The basement bathroom had all sorts of quirkiness to it. The vanity was too small for a couple of growing kids, the shower was a corner shower and had a storage cabinet incorporated into the wall that was almost too tall to put anything into. This space was in need of a over haul. We updated the bathroom with a wall to wall shower, light bright paint, wood tile floors, vanity lights, and a big enough vanity for growing kids. The space is in a basement meaning that the walls were not tall. So we continued the tile and the mirror to the ceiling. This bathroom did not have any natural light and so it was important to have to make the bathroom light and bright. We added the glossy tile to reflect the ceiling and vanity lights.
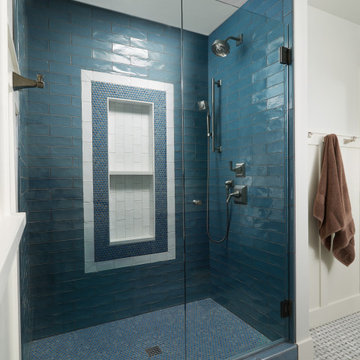
Mid-sized arts and crafts bathroom in Portland with recessed-panel cabinets, blue cabinets, an alcove shower, a two-piece toilet, blue tile, subway tile, grey walls, marble floors, an undermount sink, quartzite benchtops, white floor, a hinged shower door and white benchtops.
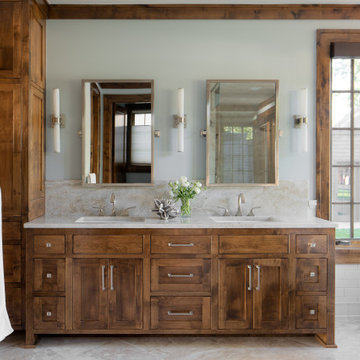
Lake Pulaski Residence
Inspiration for a country master bathroom in Minneapolis with shaker cabinets, medium wood cabinets, a freestanding tub, white tile, subway tile, green walls, an undermount sink, beige floor and beige benchtops.
Inspiration for a country master bathroom in Minneapolis with shaker cabinets, medium wood cabinets, a freestanding tub, white tile, subway tile, green walls, an undermount sink, beige floor and beige benchtops.
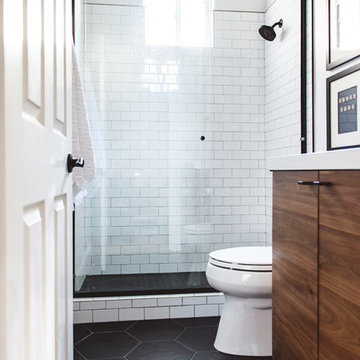
Inspiration for a mid-sized contemporary 3/4 bathroom in San Diego with flat-panel cabinets, light wood cabinets, an alcove shower, a two-piece toilet, white tile, subway tile, white walls, porcelain floors, an undermount sink, solid surface benchtops, black floor, a sliding shower screen and white benchtops.
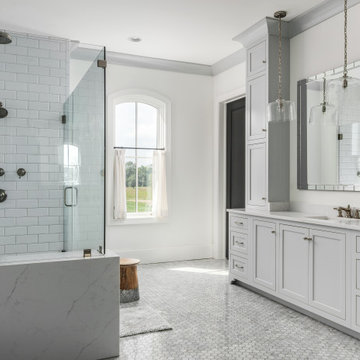
Photography: Garett + Carrie Buell of Studiobuell/ studiobuell.com
This is an example of a large transitional master bathroom in Nashville with shaker cabinets, grey cabinets, a freestanding tub, a corner shower, white tile, subway tile, white walls, porcelain floors, an undermount sink, grey floor, a hinged shower door and white benchtops.
This is an example of a large transitional master bathroom in Nashville with shaker cabinets, grey cabinets, a freestanding tub, a corner shower, white tile, subway tile, white walls, porcelain floors, an undermount sink, grey floor, a hinged shower door and white benchtops.
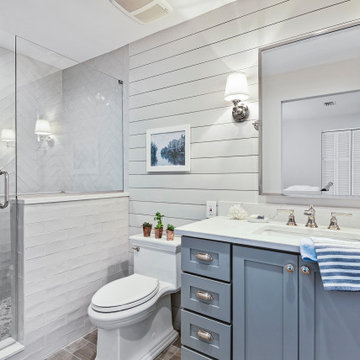
Cape Cod style coastal bathroom in the heart of St. Pete Beach, FL.
Design ideas for a mid-sized beach style master bathroom in Tampa with grey cabinets, an alcove shower, a one-piece toilet, white tile, subway tile, grey walls, porcelain floors, an undermount sink, engineered quartz benchtops, grey floor, a hinged shower door, white benchtops and shaker cabinets.
Design ideas for a mid-sized beach style master bathroom in Tampa with grey cabinets, an alcove shower, a one-piece toilet, white tile, subway tile, grey walls, porcelain floors, an undermount sink, engineered quartz benchtops, grey floor, a hinged shower door, white benchtops and shaker cabinets.
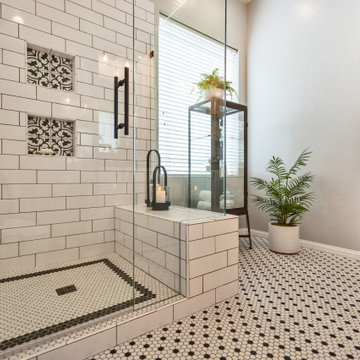
Photo of a mid-sized transitional master bathroom in Phoenix with shaker cabinets, white cabinets, a corner shower, white tile, subway tile, grey walls, mosaic tile floors, an undermount sink, granite benchtops, white floor, a hinged shower door and black benchtops.
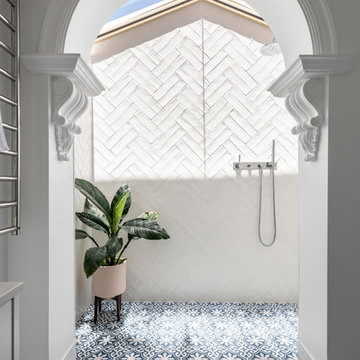
The classic archway is the highlight of this room and helps retain a sense of the home’s era. It also serves to section off the walk-in shower area and subdue the natural light from above. The Caesarstone vanity top and recessed drawer profiles tie in with the classic archway moulding and, by keeping the fixtures simple and streamlined, the room meets the brief for a contemporary space without disrupting the classic style of the home.
The inclusion of a double herringbone wall tile pattern in the shower recess creates a luxurious textural subtlety and, to meet the client’s request for an element of blue, a stunning Moroccan floor tile was used.
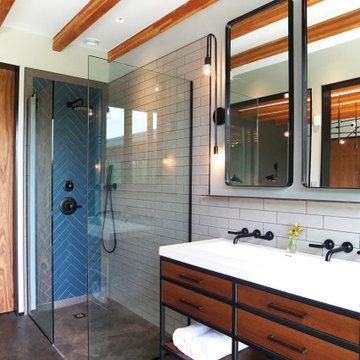
Photo of a midcentury 3/4 bathroom in New York with medium wood cabinets, a corner shower, blue tile, white tile, subway tile, grey walls, a trough sink, grey floor, an open shower, concrete floors and flat-panel cabinets.
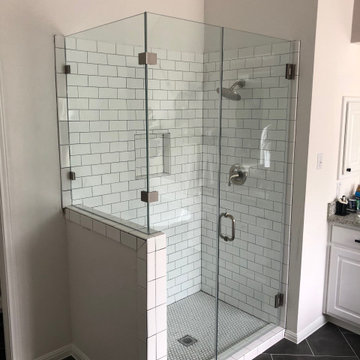
Arrow Glass and Mirror is an industry leader providing custom glass shower doors and enclosures for homeowners and contractors in Central Texas. We offer a wide variety of glass and hardware options allowing you to design the custom glass shower enclosure that fits your bathroom perfectly. Whatever your vision, our residential team has the expertise to guide you in the selection of glass and hardware that will work best for your shower project.
For more information on ordering a custom glass shower enclosure contact Arrow Glass and Mirror's Residential Team today at 512-339-4888.
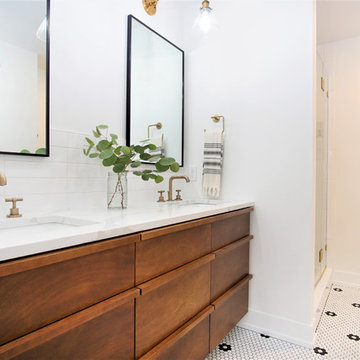
Photo of a mid-sized scandinavian master bathroom in Grand Rapids with flat-panel cabinets, dark wood cabinets, an alcove shower, a two-piece toilet, white walls, mosaic tile floors, an undermount sink, quartzite benchtops, white floor, a hinged shower door, white benchtops, white tile and subway tile.

large bathroom mirrors, dark vanity, granite, Grohe, Kohler sink, marble floor, master bathroom, Porcelanosa tiles, triple vanity light, wall hung vanity
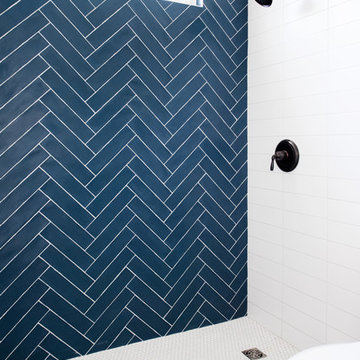
Inspiration for a mid-sized transitional 3/4 bathroom in San Diego with shaker cabinets, blue cabinets, an alcove shower, a two-piece toilet, white tile, subway tile, white walls, dark hardwood floors, an undermount sink, solid surface benchtops, brown floor and white benchtops.
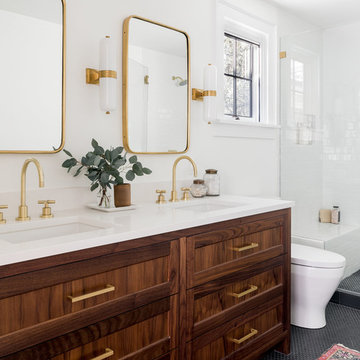
When the homeowners first purchased the 1925 house, it was compartmentalized, outdated, and completely unfunctional for their growing family. Casework designed the owner's previous kitchen and family room and was brought in to lead up the creative direction for the project. Casework teamed up with architect Paul Crowther and brother sister team Ainslie Davis on the addition and remodel of the Colonial.
The existing kitchen and powder bath were demoed and walls expanded to create a new footprint for the home. This created a much larger, more open kitchen and breakfast nook with mudroom, pantry and more private half bath. In the spacious kitchen, a large walnut island perfectly compliments the homes existing oak floors without feeling too heavy. Paired with brass accents, Calcutta Carrera marble countertops, and clean white cabinets and tile, the kitchen feels bright and open - the perfect spot for a glass of wine with friends or dinner with the whole family.
There was no official master prior to the renovations. The existing four bedrooms and one separate bathroom became two smaller bedrooms perfectly suited for the client’s two daughters, while the third became the true master complete with walk-in closet and master bath. There are future plans for a second story addition that would transform the current master into a guest suite and build out a master bedroom and bath complete with walk in shower and free standing tub.
Overall, a light, neutral palette was incorporated to draw attention to the existing colonial details of the home, like coved ceilings and leaded glass windows, that the homeowners fell in love with. Modern furnishings and art were mixed in to make this space an eclectic haven.
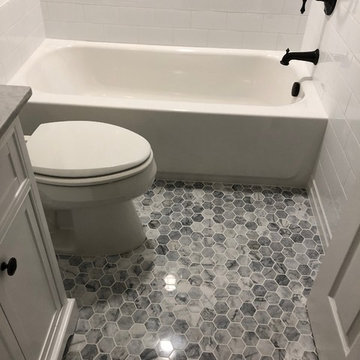
Photo of a small modern 3/4 bathroom in DC Metro with furniture-like cabinets, white cabinets, an alcove tub, a shower/bathtub combo, a two-piece toilet, white tile, subway tile, grey walls, marble floors, an undermount sink, marble benchtops, grey floor, a shower curtain and grey benchtops.
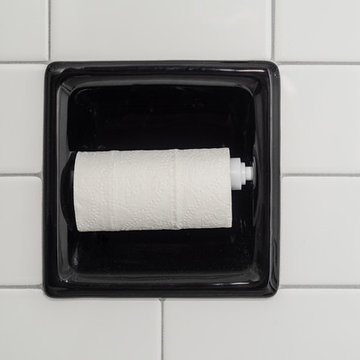
Mid-sized midcentury master bathroom in Providence with a corner shower, a two-piece toilet, white tile, subway tile, grey walls, porcelain floors, a pedestal sink, white floor and a hinged shower door.
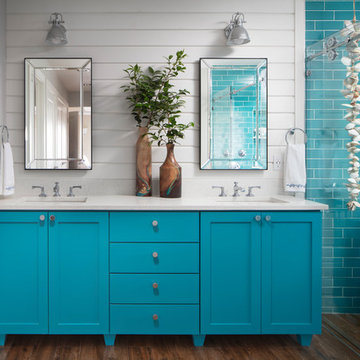
Design ideas for a beach style master wet room bathroom in Seattle with shaker cabinets, turquoise cabinets, a freestanding tub, blue tile, subway tile, white walls, dark hardwood floors, an undermount sink, brown floor, white benchtops and a sliding shower screen.
Bathroom Design Ideas with Subway Tile and Travertine
8