Bathroom Design Ideas with Subway Tile and Travertine
Refine by:
Budget
Sort by:Popular Today
81 - 100 of 43,292 photos
Item 1 of 3
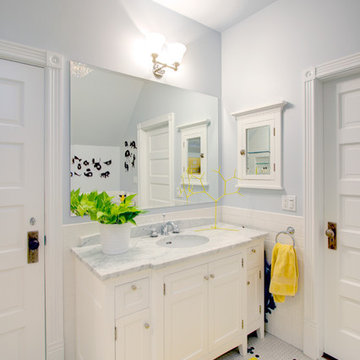
http://www.whistlephotography.com/
Inspiration for a mid-sized contemporary kids bathroom in San Francisco with subway tile, recessed-panel cabinets, white cabinets, a two-piece toilet, white tile, grey walls, an undermount sink, marble benchtops and mosaic tile floors.
Inspiration for a mid-sized contemporary kids bathroom in San Francisco with subway tile, recessed-panel cabinets, white cabinets, a two-piece toilet, white tile, grey walls, an undermount sink, marble benchtops and mosaic tile floors.
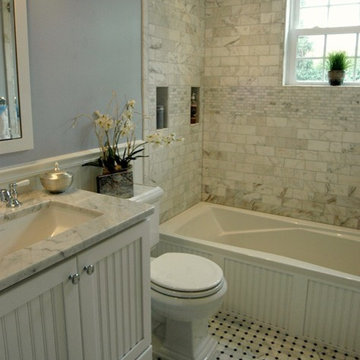
Gorgeous guest bathroom design with ocean blue walls, subway calcutta marble tiles shower surround, white beadboard Bertch bathroom cabinet with marble white carrara marble vanity counter tops, white beadboard bathroom surround and white carrara and black dot marble tiles floor creates this Chic cottage beach bathroom design.
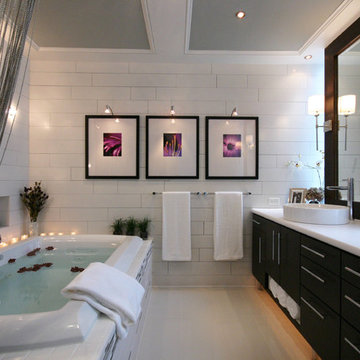
Scope of work:
Update and reorganize within existing footprint for new master bedroom, master bathroom, master closet, linen closet, laundry room & front entry. Client has a love of spa and modern style..
Challenge: Function, Flow & Finishes.
Master bathroom cramped with unusual floor plan and outdated finishes
Laundry room oversized for home square footage
Dark spaces due to lack of windos and minimal lighting
Color palette inconsistent to the rest of the house
Solution: Bright, Spacious & Contemporary
Re-worked spaces for better function, flow and open concept plan. New space has more than 12 times as much exterior glass to flood the space in natural light (all glass is frosted for privacy). Created a stylized boutique feel with modern lighting design and opened up front entry to include a new coat closet, built in bench and display shelving. .
Space planning/ layout
Flooring, wall surfaces, tile selections
Lighting design, fixture selections & controls specifications
Cabinetry layout
Plumbing fixture selections
Trim & ceiling details
Custom doors, hardware selections
Color palette
All other misc. details, materials & features
Site Supervision
Furniture, accessories, art
Full CAD documentation, elevations and specifications

This is an example of a small contemporary bathroom in London with flat-panel cabinets, blue cabinets, a wall-mount toilet, blue tile, subway tile, grey walls, porcelain floors, a wall-mount sink, engineered quartz benchtops, grey floor, white benchtops and a floating vanity.

Barrier free bathroom for total accessibility. Transitional styling with tile wainscotting.
This is an example of a mid-sized transitional master bathroom in Ottawa with recessed-panel cabinets, beige cabinets, a curbless shower, a two-piece toilet, white tile, subway tile, blue walls, porcelain floors, an undermount sink, engineered quartz benchtops, grey floor, an open shower, white benchtops, a niche, a single vanity, a built-in vanity and decorative wall panelling.
This is an example of a mid-sized transitional master bathroom in Ottawa with recessed-panel cabinets, beige cabinets, a curbless shower, a two-piece toilet, white tile, subway tile, blue walls, porcelain floors, an undermount sink, engineered quartz benchtops, grey floor, an open shower, white benchtops, a niche, a single vanity, a built-in vanity and decorative wall panelling.

The bathroom is quite tight but we were able to get a spacious shower tucked away with an awesome capri-blue vanity with long niche in the center. The clients hung a mirror behind the vanity which completed the space and they chose some really fun tiles that compliment the blues and brass accents.

Master Bathroom with black hexagonal tile and subway tile backsplash and freestanding tub.
Photo of a mid-sized transitional master bathroom in Denver with shaker cabinets, white cabinets, a freestanding tub, white tile, subway tile, white walls, porcelain floors, an undermount sink, quartzite benchtops, black floor, white benchtops, a double vanity and a built-in vanity.
Photo of a mid-sized transitional master bathroom in Denver with shaker cabinets, white cabinets, a freestanding tub, white tile, subway tile, white walls, porcelain floors, an undermount sink, quartzite benchtops, black floor, white benchtops, a double vanity and a built-in vanity.

Another update project we did in the same Townhome community in Culver city. This time more towards Modern Farmhouse / Transitional design.
Kitchen cabinets were completely refinished with new hardware installed. The black island is a great center piece to the white / gold / brown color scheme.
The Master bathroom was transformed from a plain contractor's bathroom to a true modern mid-century jewel of the house. The black floor and tub wall tiles are a fantastic way to accent the white tub and freestanding wooden vanity.
Notice how the plumbing fixtures are almost hidden with the matte black finish on the black tile background.
The shower was done in a more modern tile layout with aligned straight lines.
The hallway Guest bathroom was partially updated with new fixtures, vanity, toilet, shower door and floor tile.
that's what happens when older style white subway tile came back into fashion. They fit right in with the other updates.
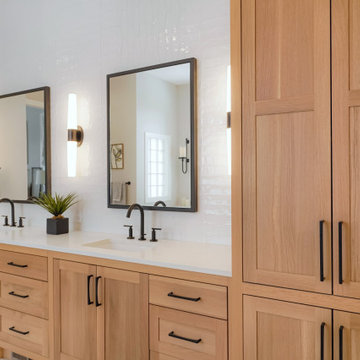
The focal point in this spa-inspired master suite is the 126" long custom vanity with integrated linen armoire, featuring beautiful Rift Sawn White Oak with a natural finish.
Crystal Cabinet Works Inc. Revere door style.
Design by Caitrin McIlvain, BKC Kitchen and Bath, in partnership with Carter Design Builders and KPM Design.
RangeFinder Photography
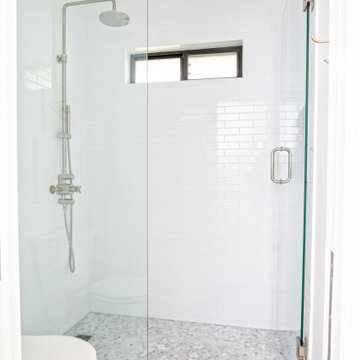
This is an example of a small transitional kids bathroom in Dallas with shaker cabinets, grey cabinets, an alcove shower, a two-piece toilet, white tile, subway tile, grey walls, marble floors, an undermount sink, engineered quartz benchtops, grey floor, a hinged shower door, white benchtops, an enclosed toilet, a double vanity and a built-in vanity.
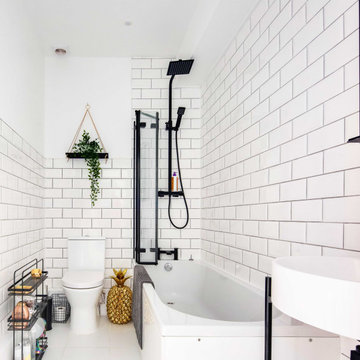
Full refurbishment and interior design of a three bedroom warehouse conversion on a cobbled street in one of East London's coolest neighbourhoods.
The apartment was designed with entertaining in mind, keeping the decor chic yet eclectic to convey a sense of sophisticated fun. The sleek U-shaped matt grey kitchen with bespoke open-shelving opening onto the jungle inspired lounge coupled with the pale grey laminate flooring create a feeling of vast bright space.
The statement pieces play a vital role in elevating the space as a whole from the limited edition disco-ball trolley bar and super-luxe Eichholtz palm tree floor lamp to the brass egg chair imported from Amsterdam nestled in the corner of the lounge.

Farmhouse chic is a delightful balance of design styles that creates a countryside, stress-free, yet contemporary atmosphere. It's much warmer and more uplifting than minimalism. ... Contemporary farmhouse style coordinates clean lines, multiple layers of texture, neutral paint colors and natural finishes. We leveraged the open floor plan to keep this space nice and open while still having defined living areas. The soft tones are consistent throughout the house to help keep the continuity and allow for pops of color or texture to make each room special.

Design ideas for a small contemporary 3/4 bathroom in Atlanta with shaker cabinets, dark wood cabinets, an alcove shower, white tile, subway tile, porcelain floors, an undermount sink, marble benchtops, white floor, a hinged shower door, a niche, a single vanity and a freestanding vanity.

Inspiration for a mid-sized contemporary 3/4 bathroom in New York with flat-panel cabinets, white cabinets, an alcove shower, a two-piece toilet, white tile, subway tile, white walls, mosaic tile floors, an integrated sink, quartzite benchtops, multi-coloured floor, a sliding shower screen, white benchtops, a single vanity and a floating vanity.
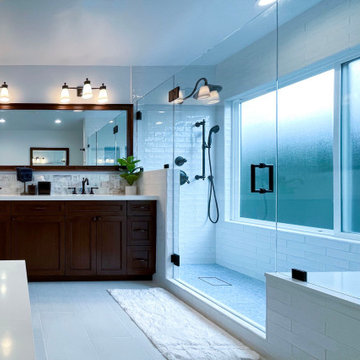
Design ideas for a large transitional master bathroom in Los Angeles with shaker cabinets, dark wood cabinets, an undermount tub, a one-piece toilet, multi-coloured tile, subway tile, multi-coloured walls, an undermount sink, engineered quartz benchtops, white floor, a hinged shower door, white benchtops, a double vanity and a built-in vanity.

Inspiration for a transitional master bathroom in Calgary with flat-panel cabinets, black cabinets, a freestanding tub, a corner shower, white tile, subway tile, white walls, mosaic tile floors, an undermount sink, quartzite benchtops, white floor, grey benchtops, a double vanity, a built-in vanity and wallpaper.

New spa-like bathroom with claw foot tub and heated floors
Design ideas for a large arts and crafts bathroom in Seattle with a claw-foot tub, a double shower, white tile, subway tile, a hinged shower door, grey benchtops, white cabinets, white floor and a double vanity.
Design ideas for a large arts and crafts bathroom in Seattle with a claw-foot tub, a double shower, white tile, subway tile, a hinged shower door, grey benchtops, white cabinets, white floor and a double vanity.
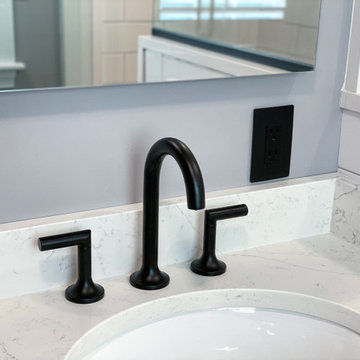
Black and white art deco bathroom with black and white deco floor tiles, black hexagon tiles, classic white subway tiles, black vanity with gold hardware, Quartz countertop, and matte black fixtures.
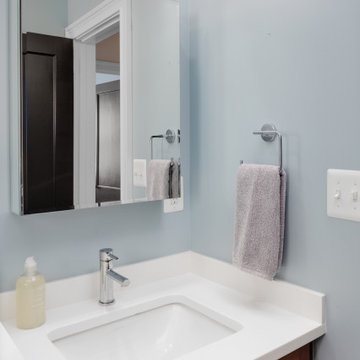
A small hall bathroom got a full makeover with new porcelain floor tile and elongated white subway tile on the walls. A frameless shower glass + integral curtain rod keeps the small space feeling open and bright. We brought a touch of natural warmth to the space with a cherry vanity.
Bathroom Design Ideas with Subway Tile and Travertine
5
