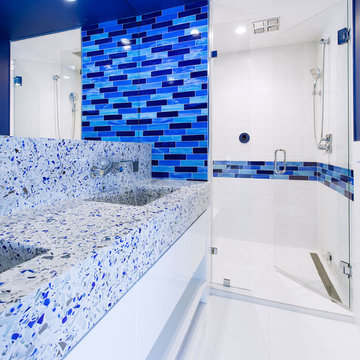Bathroom Design Ideas with Subway Tile
Refine by:
Budget
Sort by:Popular Today
121 - 140 of 9,673 photos
Item 1 of 3
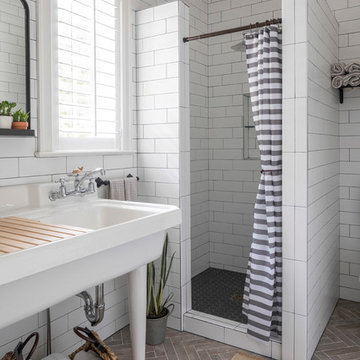
www.troythiesphoto.com
Design ideas for a large beach style master bathroom in Minneapolis with an alcove shower, white tile, subway tile, a console sink, grey floor, a shower curtain, white walls, porcelain floors and solid surface benchtops.
Design ideas for a large beach style master bathroom in Minneapolis with an alcove shower, white tile, subway tile, a console sink, grey floor, a shower curtain, white walls, porcelain floors and solid surface benchtops.
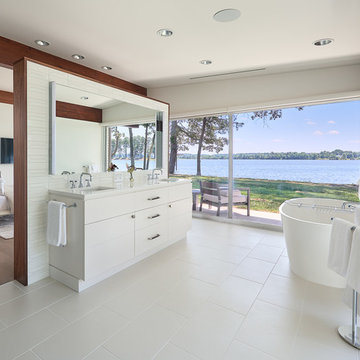
Photography: Anice Hoachlander, Hoachlander Davis Photography.
This is an example of a large midcentury master bathroom in DC Metro with flat-panel cabinets, white cabinets, a freestanding tub, an undermount sink, white floor, white tile, subway tile, white walls, ceramic floors and solid surface benchtops.
This is an example of a large midcentury master bathroom in DC Metro with flat-panel cabinets, white cabinets, a freestanding tub, an undermount sink, white floor, white tile, subway tile, white walls, ceramic floors and solid surface benchtops.
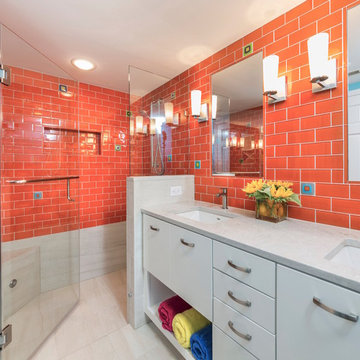
Photo by Bill Hazlegrove
Photo of a mid-sized transitional kids bathroom in Other with flat-panel cabinets, white cabinets, orange tile, porcelain floors, an undermount sink, engineered quartz benchtops, beige floor, a hinged shower door, a curbless shower and subway tile.
Photo of a mid-sized transitional kids bathroom in Other with flat-panel cabinets, white cabinets, orange tile, porcelain floors, an undermount sink, engineered quartz benchtops, beige floor, a hinged shower door, a curbless shower and subway tile.
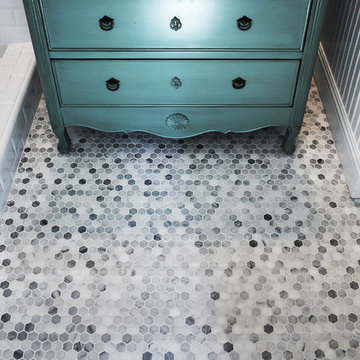
Hexagon floor tile with beautiful blue vanity in house remodel / addition
Photo Credit: Old Adobe Studios
Inspiration for a mid-sized beach style 3/4 bathroom in San Luis Obispo with furniture-like cabinets, blue cabinets, an alcove shower, white tile, subway tile, marble benchtops, a shower curtain, a two-piece toilet, blue walls, marble floors, an undermount sink and grey floor.
Inspiration for a mid-sized beach style 3/4 bathroom in San Luis Obispo with furniture-like cabinets, blue cabinets, an alcove shower, white tile, subway tile, marble benchtops, a shower curtain, a two-piece toilet, blue walls, marble floors, an undermount sink and grey floor.
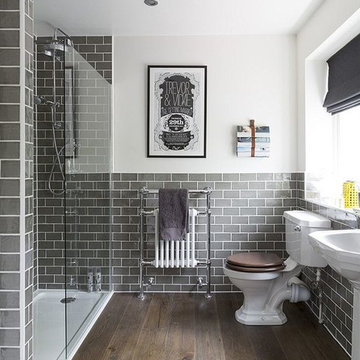
Overlook of the bathroom, shower, and toilet.
Beautiful bath remodels for a dramatic look. We installed a frameless shower. White free-standing sink and one-piece toilet. We added beautiful bath ceramic tiles to complete the desired style. A bench seat was installed in the shower to support hygiene rituals. A towel warmer in the bathroom gives immense relaxation and pleasure. The final look was great and trendy
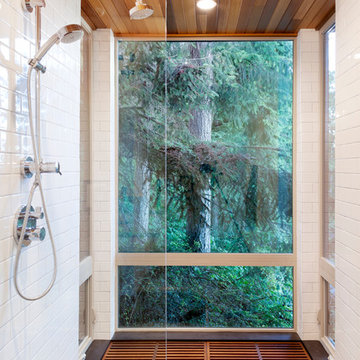
Tim Bies
This is an example of a small contemporary master bathroom in Seattle with flat-panel cabinets, white tile, white walls, bamboo floors, a curbless shower, subway tile and an open shower.
This is an example of a small contemporary master bathroom in Seattle with flat-panel cabinets, white tile, white walls, bamboo floors, a curbless shower, subway tile and an open shower.
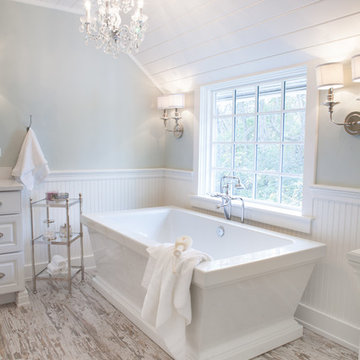
This 1930's Barrington Hills farmhouse was in need of some TLC when it was purchased by this southern family of five who planned to make it their new home. The renovation taken on by Advance Design Studio's designer Scott Christensen and master carpenter Justin Davis included a custom porch, custom built in cabinetry in the living room and children's bedrooms, 2 children's on-suite baths, a guest powder room, a fabulous new master bath with custom closet and makeup area, a new upstairs laundry room, a workout basement, a mud room, new flooring and custom wainscot stairs with planked walls and ceilings throughout the home.
The home's original mechanicals were in dire need of updating, so HVAC, plumbing and electrical were all replaced with newer materials and equipment. A dramatic change to the exterior took place with the addition of a quaint standing seam metal roofed farmhouse porch perfect for sipping lemonade on a lazy hot summer day.
In addition to the changes to the home, a guest house on the property underwent a major transformation as well. Newly outfitted with updated gas and electric, a new stacking washer/dryer space was created along with an updated bath complete with a glass enclosed shower, something the bath did not previously have. A beautiful kitchenette with ample cabinetry space, refrigeration and a sink was transformed as well to provide all the comforts of home for guests visiting at the classic cottage retreat.
The biggest design challenge was to keep in line with the charm the old home possessed, all the while giving the family all the convenience and efficiency of modern functioning amenities. One of the most interesting uses of material was the porcelain "wood-looking" tile used in all the baths and most of the home's common areas. All the efficiency of porcelain tile, with the nostalgic look and feel of worn and weathered hardwood floors. The home’s casual entry has an 8" rustic antique barn wood look porcelain tile in a rich brown to create a warm and welcoming first impression.
Painted distressed cabinetry in muted shades of gray/green was used in the powder room to bring out the rustic feel of the space which was accentuated with wood planked walls and ceilings. Fresh white painted shaker cabinetry was used throughout the rest of the rooms, accentuated by bright chrome fixtures and muted pastel tones to create a calm and relaxing feeling throughout the home.
Custom cabinetry was designed and built by Advance Design specifically for a large 70” TV in the living room, for each of the children’s bedroom’s built in storage, custom closets, and book shelves, and for a mudroom fit with custom niches for each family member by name.
The ample master bath was fitted with double vanity areas in white. A generous shower with a bench features classic white subway tiles and light blue/green glass accents, as well as a large free standing soaking tub nestled under a window with double sconces to dim while relaxing in a luxurious bath. A custom classic white bookcase for plush towels greets you as you enter the sanctuary bath.
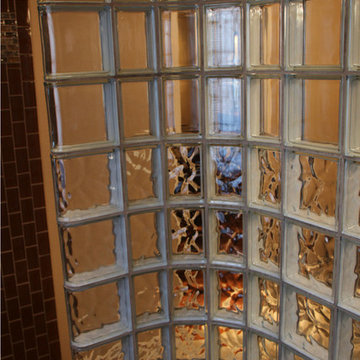
This curved walk in glass block shower wall combines both obscure "wave" pattern glass blocks in the lower rows for privacy with 2 rows of "clear" (see-through) blocks on the upper rows to have sight into the bathroom.
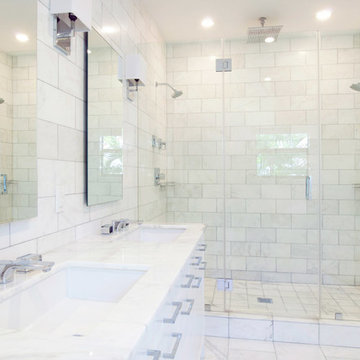
Inspiration for a large transitional master bathroom in Miami with a drop-in sink, marble benchtops, an open shower, multi-coloured tile, white walls, marble floors, flat-panel cabinets, white cabinets, an undermount tub, subway tile, white floor and a hinged shower door.
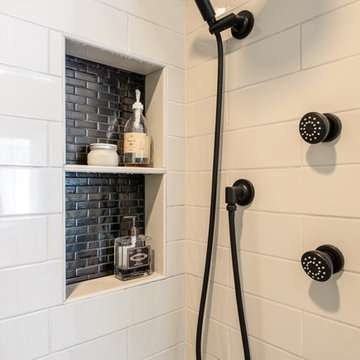
www.j-jorgensen.com
Design ideas for a mid-sized transitional master bathroom in Minneapolis with an undermount sink, recessed-panel cabinets, grey cabinets, marble benchtops, a one-piece toilet, gray tile, subway tile, white walls and porcelain floors.
Design ideas for a mid-sized transitional master bathroom in Minneapolis with an undermount sink, recessed-panel cabinets, grey cabinets, marble benchtops, a one-piece toilet, gray tile, subway tile, white walls and porcelain floors.
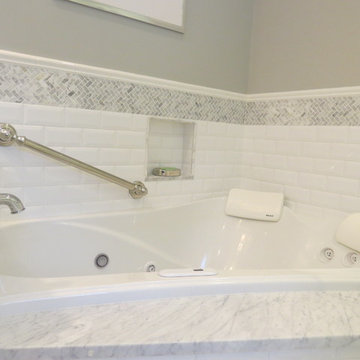
Robin Amorello, CKD CAPS
This is an example of a mid-sized traditional master bathroom in Portland Maine with an undermount sink, beaded inset cabinets, white cabinets, marble benchtops, an alcove tub, a curbless shower, a wall-mount toilet, multi-coloured tile, subway tile, grey walls and marble floors.
This is an example of a mid-sized traditional master bathroom in Portland Maine with an undermount sink, beaded inset cabinets, white cabinets, marble benchtops, an alcove tub, a curbless shower, a wall-mount toilet, multi-coloured tile, subway tile, grey walls and marble floors.
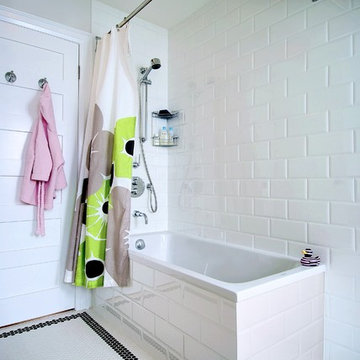
Kid's Bathroom: Shower Area
Mid-sized modern kids bathroom in Toronto with a shower/bathtub combo, white tile, subway tile, white walls, mosaic tile floors, a drop-in tub, flat-panel cabinets, an undermount sink, solid surface benchtops, white floor, a shower curtain and white benchtops.
Mid-sized modern kids bathroom in Toronto with a shower/bathtub combo, white tile, subway tile, white walls, mosaic tile floors, a drop-in tub, flat-panel cabinets, an undermount sink, solid surface benchtops, white floor, a shower curtain and white benchtops.
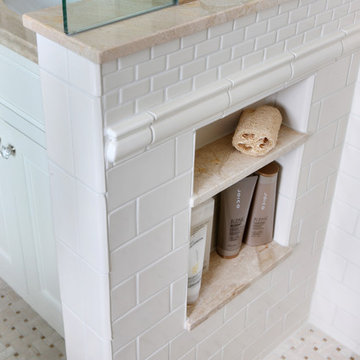
This bathroom was part of a Master Suite addition to a home on Chicago's North Shore. It was created by award winning Normandy Designer Vince Weber, who kept with the existing traditional style of the home throughout the master bathroom design process. This recessed shower shelf utilizes otherwise wasted space and adds decorative elements to this walk in shower as well.
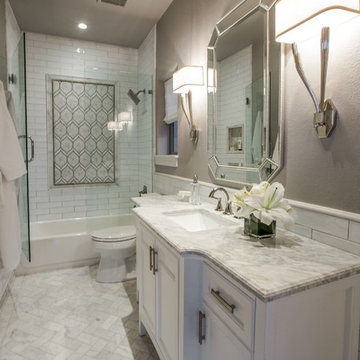
Shoot2Sell
Design ideas for a mid-sized transitional bathroom in Austin with furniture-like cabinets, white cabinets, an alcove tub, a shower/bathtub combo, a two-piece toilet, white tile, subway tile, grey walls, marble floors, an undermount sink and marble benchtops.
Design ideas for a mid-sized transitional bathroom in Austin with furniture-like cabinets, white cabinets, an alcove tub, a shower/bathtub combo, a two-piece toilet, white tile, subway tile, grey walls, marble floors, an undermount sink and marble benchtops.

Stylish bathroom project in Alexandria, VA with star pattern black and white porcelain tiles, free standing vanity, walk-in shower framed medicine cabinet and black metal shelf over the toilet. Small dated bathroom turned out such a chic space.

Beautiful white and blue tiled shower with tile from Wayne Tile in NJ. The accent floor of blue hexagon tile with the white, and wood-like floors have a beachy vibe. The white subway tile has a handcrafted appeal with its wavy finish to add subtle interest. The window doubles as a shower niche while letting in natural light.

Inspiration for a mid-sized traditional 3/4 bathroom in Atlanta with open cabinets, blue cabinets, an alcove tub, a shower/bathtub combo, a one-piece toilet, white tile, subway tile, white walls, marble floors, an undermount sink, engineered quartz benchtops, white floor, a hinged shower door, white benchtops, a double vanity, a built-in vanity and planked wall panelling.
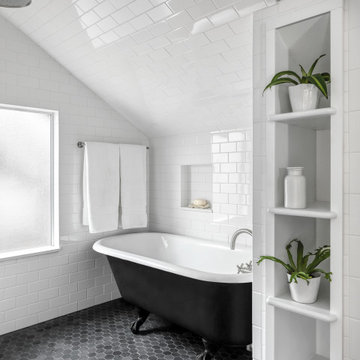
Inspiration for a small modern wet room bathroom in St Louis with a freestanding tub, a two-piece toilet, white tile, subway tile, white walls, marble floors, white floor, an open shower, a niche and a freestanding vanity.

The original bathroom consisted of an oversized, built-in jetted bath that consumed more real estate than needed by today’s standards. The tiny shower was in a separate room next to private the water closet. The clients wanted to keep the private water closet but craved more counter space. The only natural light in the room was a large picture window above the tub. We decided to forgo the tub in Lieu of a larger shower. We utilized the extra space in one of the closets. The window was frosted to allow the natural night to enter the room without compromising privacy. The removal of the wall allowed an 8-foot expanse for double sinks divided by a linen tower. Cabinets are painted in charcoal and provide a natural contrast to the white quartz counters. The client’s aversion to multiple finishes was soothed by providing matte black fixtures, and lighting.
Bathroom Design Ideas with Subway Tile
7
