Bathroom Design Ideas with Subway Tile
Refine by:
Budget
Sort by:Popular Today
161 - 180 of 9,673 photos
Item 1 of 3
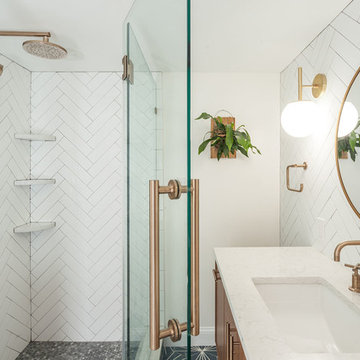
mid century modern bathroom design.
herringbone tiles, brick wall, cement floor tiles, gold fixtures, round mirror and globe scones.
corner shower with subway tiles and penny tiles.
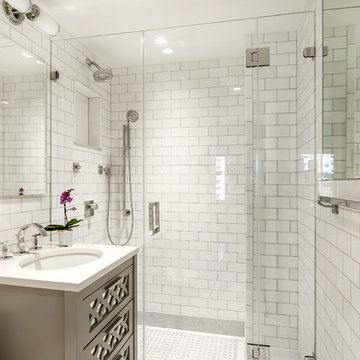
Renovated Master bath "After" photo of a gut renovation of a 1960's apartment on Central Park West, New York
Photo: Elizabeth Dooley
Design ideas for a small traditional master bathroom in New York with grey cabinets, an alcove shower, white tile, subway tile, white walls, mosaic tile floors, an undermount sink, engineered quartz benchtops and recessed-panel cabinets.
Design ideas for a small traditional master bathroom in New York with grey cabinets, an alcove shower, white tile, subway tile, white walls, mosaic tile floors, an undermount sink, engineered quartz benchtops and recessed-panel cabinets.
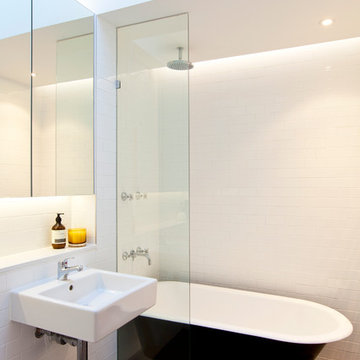
The house was originally a single story face brick home, which was ‘cut in half’ to make two smaller residences. It is on a triangular corner site, and is nestled in between a unit block to the South, and large renovated two storey homes to the West. The owners loved the original character of the house, and were keen to retain this with the new proposal, but felt that the internal plan was disjointed, had no relationship to the paved outdoor area, and above all was very cold in Winter, with virtually no natural light entering the house.
The existing plan had the bedrooms and bathrooms on the side facing the outdoor area, with the living area on the other side of the hallway. We swapped this to have an open plan living room opening out onto a new deck area. An added bonus through the design stage was adding a rumpus room, which was built to the boundary on two sides, and also leads out onto the new deck area. Two large light wells open into the roof, and natural light floods into the house through the skylights above. The automated skylights really help with airflow, and keeping the house cool in the Summer. Warm timber finishes, including cedar windows and doors have been used throughout, and are a low key inclusion into the existing fabric of the house.
Photography by Sarah Braden

Ensuite bathroom with vintage & plants
This is an example of a large contemporary master bathroom in London with a claw-foot tub, white tile, subway tile, white walls, cement tiles and grey floor.
This is an example of a large contemporary master bathroom in London with a claw-foot tub, white tile, subway tile, white walls, cement tiles and grey floor.
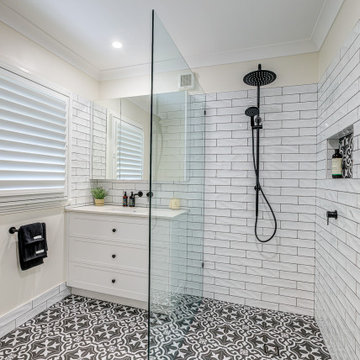
Pairing two-tone design elements for a pristine finish
This bathroom renovation is perfectly breathtaking, pairing sleek, chic black and white design elements with intricate flourish motif black encaustic floor tiles to create a truly revitalising atmosphere. Black tapware and accessories build a stunning contrast with the timeless allure of white subway tiles, creating a space that is both sophisticated and serene. The tidy white vanity offers plentiful under-sink storage space, as does a hidden cupboard behind the gleaming three-panel mirror. Together, the individual elements of this incredible space combine to form a bathroom that is the epitome of elegance and tranquility.

The showerhead is Kohler's HydroRail in polished chrome.
Design ideas for a large traditional master bathroom in Milwaukee with recessed-panel cabinets, black cabinets, a corner shower, a two-piece toilet, subway tile, grey walls, porcelain floors, an undermount sink, engineered quartz benchtops, grey floor, a hinged shower door, multi-coloured benchtops, a niche, a double vanity and a built-in vanity.
Design ideas for a large traditional master bathroom in Milwaukee with recessed-panel cabinets, black cabinets, a corner shower, a two-piece toilet, subway tile, grey walls, porcelain floors, an undermount sink, engineered quartz benchtops, grey floor, a hinged shower door, multi-coloured benchtops, a niche, a double vanity and a built-in vanity.

This is an example of a mid-sized modern master bathroom in Los Angeles with flat-panel cabinets, light wood cabinets, an open shower, a one-piece toilet, white tile, subway tile, white walls, wood-look tile, an undermount sink, engineered quartz benchtops, black floor, an open shower, white benchtops, a niche, a single vanity and a freestanding vanity.
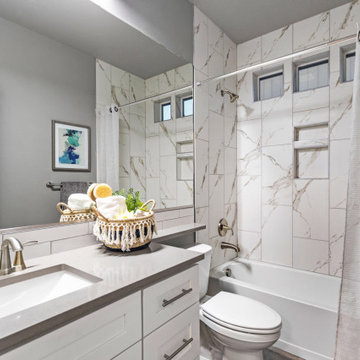
bathroom
This is an example of a mid-sized arts and crafts 3/4 bathroom in Other with shaker cabinets, white cabinets, a drop-in tub, a one-piece toilet, white tile, subway tile, grey walls, vinyl floors, an undermount sink, engineered quartz benchtops, grey floor, grey benchtops, a single vanity and a built-in vanity.
This is an example of a mid-sized arts and crafts 3/4 bathroom in Other with shaker cabinets, white cabinets, a drop-in tub, a one-piece toilet, white tile, subway tile, grey walls, vinyl floors, an undermount sink, engineered quartz benchtops, grey floor, grey benchtops, a single vanity and a built-in vanity.
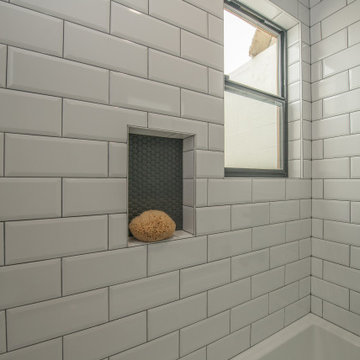
Palm Springs - Bold Funkiness. This collection was designed for our love of bold patterns and playful colors.
Inspiration for a mid-sized contemporary 3/4 bathroom in Los Angeles with louvered cabinets, white cabinets, an alcove tub, a shower/bathtub combo, a two-piece toilet, white tile, subway tile, grey walls, cement tiles, an undermount sink, engineered quartz benchtops, grey floor, a hinged shower door, white benchtops, a niche, a double vanity and a freestanding vanity.
Inspiration for a mid-sized contemporary 3/4 bathroom in Los Angeles with louvered cabinets, white cabinets, an alcove tub, a shower/bathtub combo, a two-piece toilet, white tile, subway tile, grey walls, cement tiles, an undermount sink, engineered quartz benchtops, grey floor, a hinged shower door, white benchtops, a niche, a double vanity and a freestanding vanity.

Design ideas for a mid-sized country 3/4 bathroom in Chicago with recessed-panel cabinets, white cabinets, an alcove tub, a shower/bathtub combo, a two-piece toilet, blue tile, subway tile, white walls, ceramic floors, an integrated sink, quartzite benchtops, multi-coloured floor, a hinged shower door, multi-coloured benchtops, an enclosed toilet, a single vanity, a freestanding vanity, wallpaper and wallpaper.
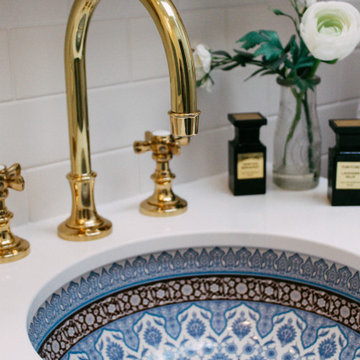
Design ideas for a small contemporary 3/4 bathroom in Montreal with furniture-like cabinets, brown cabinets, a claw-foot tub, a one-piece toilet, white tile, subway tile, white walls, marble floors, an undermount sink, engineered quartz benchtops, white floor, white benchtops, a single vanity and a freestanding vanity.
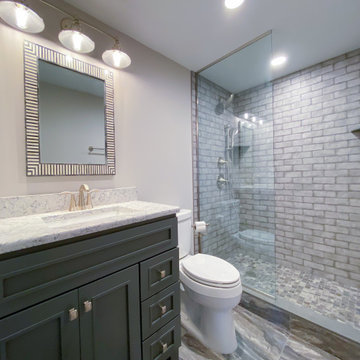
Photo of a small beach style 3/4 bathroom in Philadelphia with grey cabinets, an open shower, gray tile, subway tile, grey walls, ceramic floors, quartzite benchtops, grey floor, an open shower, white benchtops, a single vanity and a freestanding vanity.
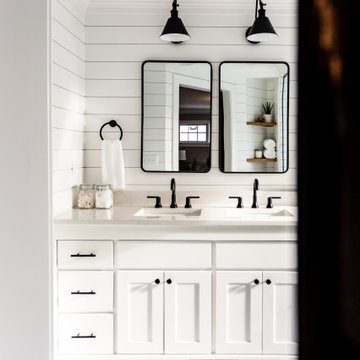
Edina Master bathroom renovation
Design ideas for a large country master bathroom in Minneapolis with shaker cabinets, white cabinets, a freestanding tub, an open shower, a two-piece toilet, white tile, subway tile, white walls, ceramic floors, an undermount sink, engineered quartz benchtops, white floor, a hinged shower door, white benchtops, an enclosed toilet, a double vanity, a built-in vanity and planked wall panelling.
Design ideas for a large country master bathroom in Minneapolis with shaker cabinets, white cabinets, a freestanding tub, an open shower, a two-piece toilet, white tile, subway tile, white walls, ceramic floors, an undermount sink, engineered quartz benchtops, white floor, a hinged shower door, white benchtops, an enclosed toilet, a double vanity, a built-in vanity and planked wall panelling.
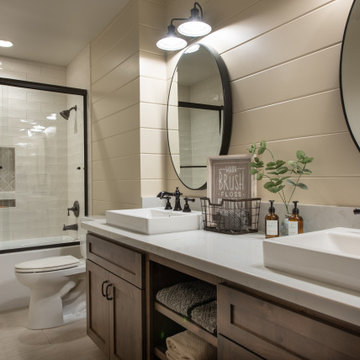
Take a look at the vanity in this bathroom. It features beautiful warm wood, two under sink cabinets, and open shelving in between.
This is an example of a mid-sized country master bathroom in Other with shaker cabinets, brown cabinets, an alcove tub, a shower/bathtub combo, a two-piece toilet, white tile, subway tile, beige walls, ceramic floors, a vessel sink, quartzite benchtops, beige floor, a sliding shower screen and white benchtops.
This is an example of a mid-sized country master bathroom in Other with shaker cabinets, brown cabinets, an alcove tub, a shower/bathtub combo, a two-piece toilet, white tile, subway tile, beige walls, ceramic floors, a vessel sink, quartzite benchtops, beige floor, a sliding shower screen and white benchtops.
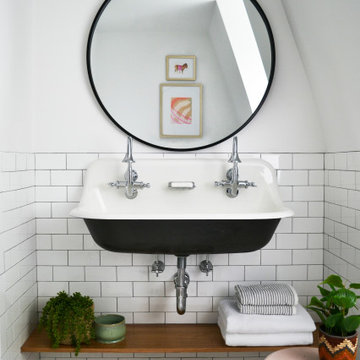
Inspiration for a transitional bathroom in New York with white tile, subway tile, white walls, mosaic tile floors, a wall-mount sink and multi-coloured floor.
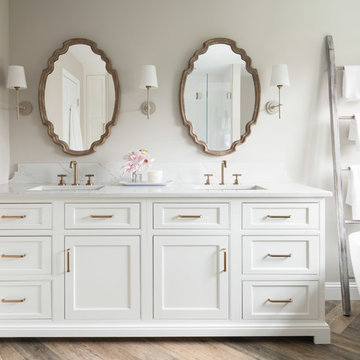
A tranquil and serene master bathroom renovation.
Mid-sized transitional master bathroom in Boston with recessed-panel cabinets, white cabinets, a freestanding tub, a curbless shower, white tile, subway tile, white walls, ceramic floors, an undermount sink, quartzite benchtops, brown floor, a hinged shower door and white benchtops.
Mid-sized transitional master bathroom in Boston with recessed-panel cabinets, white cabinets, a freestanding tub, a curbless shower, white tile, subway tile, white walls, ceramic floors, an undermount sink, quartzite benchtops, brown floor, a hinged shower door and white benchtops.
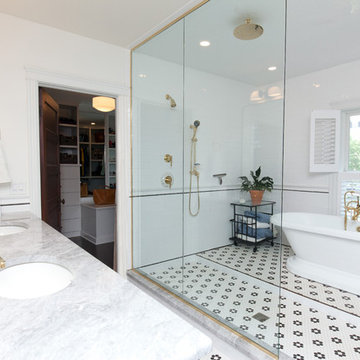
Amazing shower room in this master bathroom leads into a walk-in closet. Beautiful freestanding tub with gold hardware enclosed in an all-glass shower. Fun mosaic tile floors throughout the bathroom.
Photos: Jody Kmetz
Meyer Design
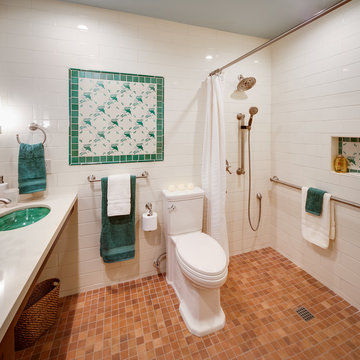
This is an example of a mid-sized transitional master bathroom in San Diego with shaker cabinets, medium wood cabinets, a curbless shower, a two-piece toilet, white tile, subway tile, white walls, travertine floors, an undermount sink, engineered quartz benchtops, multi-coloured floor, a shower curtain and white benchtops.
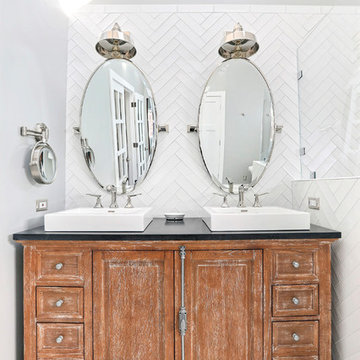
Devi Pride Photography
Expansive transitional master bathroom in San Francisco with medium wood cabinets, a freestanding tub, a curbless shower, white tile, subway tile, grey walls, marble floors, a drop-in sink, engineered quartz benchtops, grey floor, an open shower, grey benchtops and recessed-panel cabinets.
Expansive transitional master bathroom in San Francisco with medium wood cabinets, a freestanding tub, a curbless shower, white tile, subway tile, grey walls, marble floors, a drop-in sink, engineered quartz benchtops, grey floor, an open shower, grey benchtops and recessed-panel cabinets.
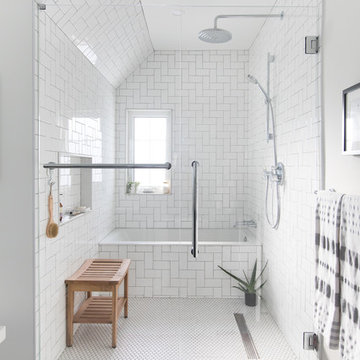
Ryan Salisbury
Photo of a mid-sized transitional master bathroom in Toronto with recessed-panel cabinets, black cabinets, an alcove shower, a two-piece toilet, white tile, subway tile, white walls, mosaic tile floors, an undermount sink, quartzite benchtops, white floor, a hinged shower door and white benchtops.
Photo of a mid-sized transitional master bathroom in Toronto with recessed-panel cabinets, black cabinets, an alcove shower, a two-piece toilet, white tile, subway tile, white walls, mosaic tile floors, an undermount sink, quartzite benchtops, white floor, a hinged shower door and white benchtops.
Bathroom Design Ideas with Subway Tile
9