Bathroom Design Ideas with Terra-cotta Floors and Solid Surface Benchtops
Sort by:Popular Today
1 - 20 of 188 photos

Brunswick Parlour transforms a Victorian cottage into a hard-working, personalised home for a family of four.
Our clients loved the character of their Brunswick terrace home, but not its inefficient floor plan and poor year-round thermal control. They didn't need more space, they just needed their space to work harder.
The front bedrooms remain largely untouched, retaining their Victorian features and only introducing new cabinetry. Meanwhile, the main bedroom’s previously pokey en suite and wardrobe have been expanded, adorned with custom cabinetry and illuminated via a generous skylight.
At the rear of the house, we reimagined the floor plan to establish shared spaces suited to the family’s lifestyle. Flanked by the dining and living rooms, the kitchen has been reoriented into a more efficient layout and features custom cabinetry that uses every available inch. In the dining room, the Swiss Army Knife of utility cabinets unfolds to reveal a laundry, more custom cabinetry, and a craft station with a retractable desk. Beautiful materiality throughout infuses the home with warmth and personality, featuring Blackbutt timber flooring and cabinetry, and selective pops of green and pink tones.
The house now works hard in a thermal sense too. Insulation and glazing were updated to best practice standard, and we’ve introduced several temperature control tools. Hydronic heating installed throughout the house is complemented by an evaporative cooling system and operable skylight.
The result is a lush, tactile home that increases the effectiveness of every existing inch to enhance daily life for our clients, proving that good design doesn’t need to add space to add value.

We gut renovated this bathroom down to the studs. We kept the layout but used Fireclay tiles to bring a fresh and functional perspective.
Inspiration for a small modern master bathroom in Chicago with white cabinets, an open shower, a two-piece toilet, black and white tile, terra-cotta tile, blue walls, terra-cotta floors, solid surface benchtops, white floor, a hinged shower door, a single vanity and a floating vanity.
Inspiration for a small modern master bathroom in Chicago with white cabinets, an open shower, a two-piece toilet, black and white tile, terra-cotta tile, blue walls, terra-cotta floors, solid surface benchtops, white floor, a hinged shower door, a single vanity and a floating vanity.
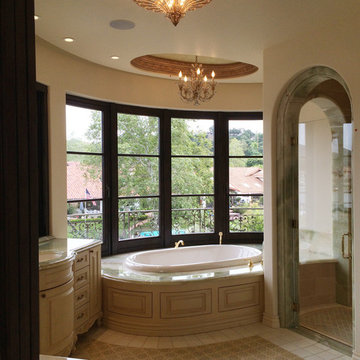
Mid-sized mediterranean master bathroom in Los Angeles with raised-panel cabinets, white cabinets, a hot tub, an open shower, a one-piece toilet, gray tile, white tile, stone slab, beige walls, terra-cotta floors, a drop-in sink and solid surface benchtops.
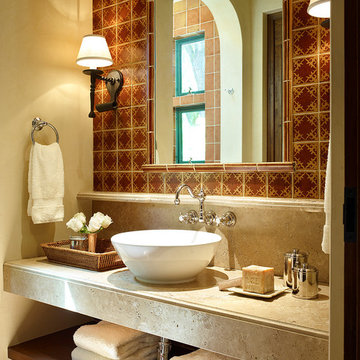
This simultaneously elegant and relaxed Tuscan style home on a secluded redwood-filled property is designed for the easiest of transitions between inside and out. Terraces extend out from the house to the lawn, and gravel walkways meander through the gardens. A light filled entry hall divides the home into public and private areas.
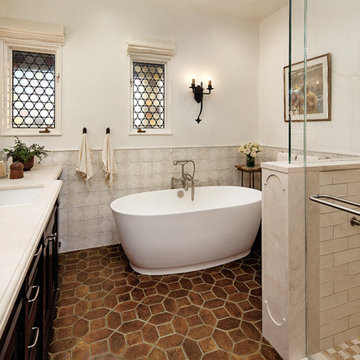
Architectural Design by Allen Kitchen & Bath | Interiors: Deborah Campbell | Photo by: Jim Bartsch
This Houzz project features the wide array of bathroom projects that Allen Construction has built and, where noted, designed over the years.
Allen Kitchen & Bath - the company's design-build division - works with clients to design the kitchen of their dreams within a tightly controlled budget. We’re there for you every step of the way, from initial sketches through welcoming you into your newly upgraded space. Combining both design and construction experts on one team helps us to minimize both budget and timelines for our clients. And our six phase design process is just one part of why we consistently earn rave reviews year after year.
Learn more about our process and design team at: http://design.buildallen.com
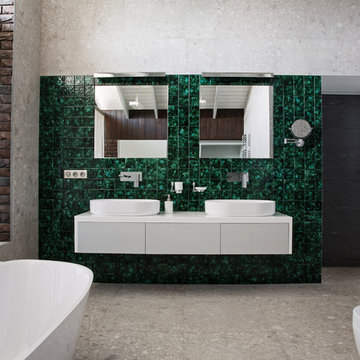
Photo of an expansive contemporary master wet room bathroom in Other with grey walls, a vessel sink, flat-panel cabinets, grey cabinets, a claw-foot tub, an urinal, green tile, terra-cotta tile, terra-cotta floors, solid surface benchtops, grey floor and a sliding shower screen.
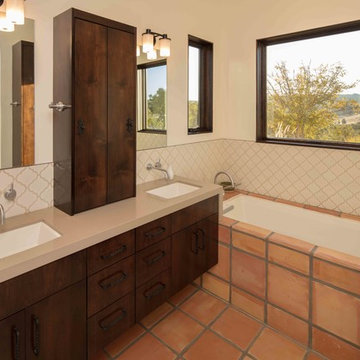
The size of the master bathroom was a challenge. The simplicity and uniformity of the materials give way to the illusion of a larger space.
In order to achieve this, we carried the floor tile up and over the tub deck. The Arto Tile on the walls runs continuously along all walls creating uniformity.
Photography by Studio 101 West.
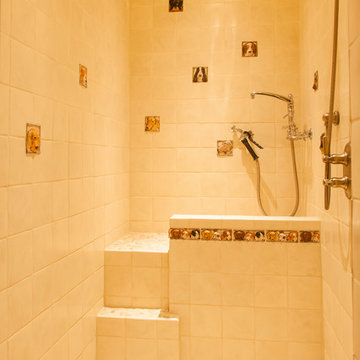
Dog Wash
Mid-sized country master wet room bathroom in Seattle with an open shower, shaker cabinets, medium wood cabinets, an undermount tub, beige tile, ceramic tile, beige walls, terra-cotta floors, a drop-in sink, solid surface benchtops, red floor and brown benchtops.
Mid-sized country master wet room bathroom in Seattle with an open shower, shaker cabinets, medium wood cabinets, an undermount tub, beige tile, ceramic tile, beige walls, terra-cotta floors, a drop-in sink, solid surface benchtops, red floor and brown benchtops.
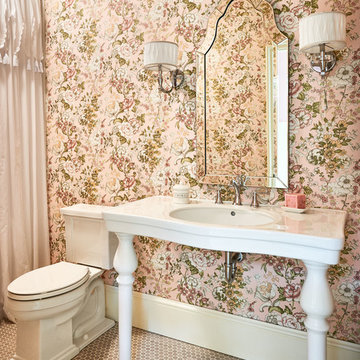
Dustin Peck Photography
This is an example of a mid-sized traditional 3/4 bathroom in Charlotte with a console sink, a two-piece toilet, pink walls, white cabinets, a drop-in tub, a corner shower, white tile, stone slab, terra-cotta floors, solid surface benchtops and a shower curtain.
This is an example of a mid-sized traditional 3/4 bathroom in Charlotte with a console sink, a two-piece toilet, pink walls, white cabinets, a drop-in tub, a corner shower, white tile, stone slab, terra-cotta floors, solid surface benchtops and a shower curtain.
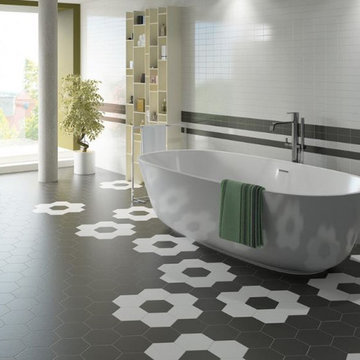
Hexatile collection is a porcelain hexagon tile with solid colors and printed patterns. The possibilities for these modern tiles are endless. Let your imagination create stylish combinations that are urban, dynamic and prolific works of art. These look perfect in a setting when paired up with subway tiles or Country tiles.
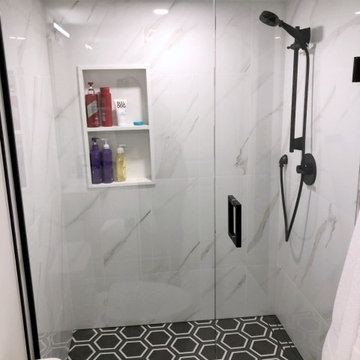
Simple yet classic and so easy to clean, this basement bathroom has the high contrast of black and white to really appeal to this client.
Inspiration for a small contemporary 3/4 bathroom in Toronto with flat-panel cabinets, white cabinets, an alcove shower, white tile, porcelain tile, white walls, terra-cotta floors, an integrated sink, solid surface benchtops, grey floor, a hinged shower door, white benchtops, a single vanity and a floating vanity.
Inspiration for a small contemporary 3/4 bathroom in Toronto with flat-panel cabinets, white cabinets, an alcove shower, white tile, porcelain tile, white walls, terra-cotta floors, an integrated sink, solid surface benchtops, grey floor, a hinged shower door, white benchtops, a single vanity and a floating vanity.
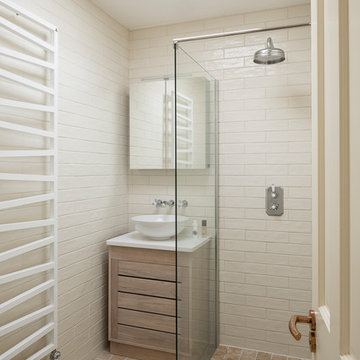
Photo by Chris Snook
Inspiration for a small transitional 3/4 bathroom in London with flat-panel cabinets, light wood cabinets, an open shower, a wall-mount toilet, beige tile, porcelain tile, beige walls, terra-cotta floors, a vessel sink, solid surface benchtops, beige floor and an open shower.
Inspiration for a small transitional 3/4 bathroom in London with flat-panel cabinets, light wood cabinets, an open shower, a wall-mount toilet, beige tile, porcelain tile, beige walls, terra-cotta floors, a vessel sink, solid surface benchtops, beige floor and an open shower.
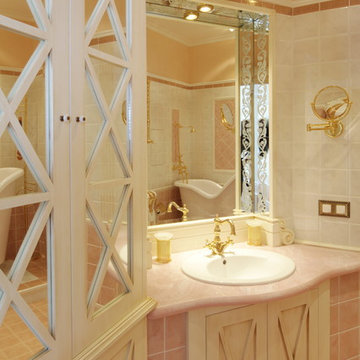
Зинур Разутдинов
Photo of a traditional master bathroom in Moscow with white cabinets, pink tile, white tile, terra-cotta tile, terra-cotta floors, solid surface benchtops, beige walls and a drop-in sink.
Photo of a traditional master bathroom in Moscow with white cabinets, pink tile, white tile, terra-cotta tile, terra-cotta floors, solid surface benchtops, beige walls and a drop-in sink.
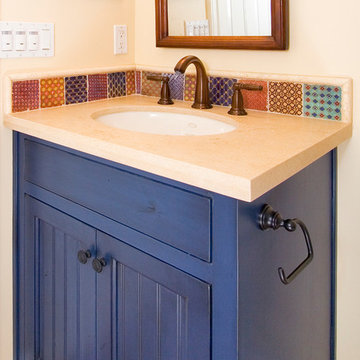
This is a powder room vanity done in flush inset, with a beaded panel. The color is a rustic blue custom paint.
Mid-sized eclectic master bathroom in San Francisco with blue cabinets, beaded inset cabinets, an alcove shower, multi-coloured tile, porcelain tile, beige walls, terra-cotta floors, an undermount sink, solid surface benchtops, beige floor and a hinged shower door.
Mid-sized eclectic master bathroom in San Francisco with blue cabinets, beaded inset cabinets, an alcove shower, multi-coloured tile, porcelain tile, beige walls, terra-cotta floors, an undermount sink, solid surface benchtops, beige floor and a hinged shower door.
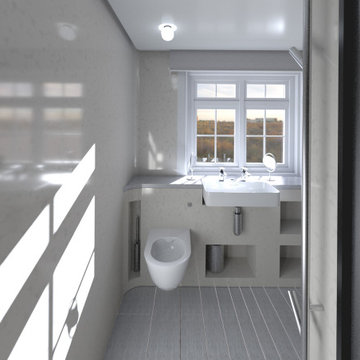
Entrance to Bathroom - 3D image of design proposal, showing stone tile flooring with underfloor heating, clay plaster wall finishes and integrated storage / sanitary cabinets.
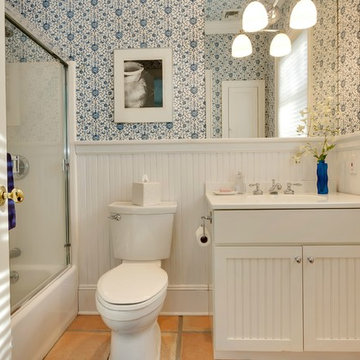
This is an example of a mid-sized traditional 3/4 bathroom in New York with louvered cabinets, white cabinets, an alcove tub, a shower/bathtub combo, a two-piece toilet, white walls, an integrated sink, solid surface benchtops, a sliding shower screen, terra-cotta floors and red floor.
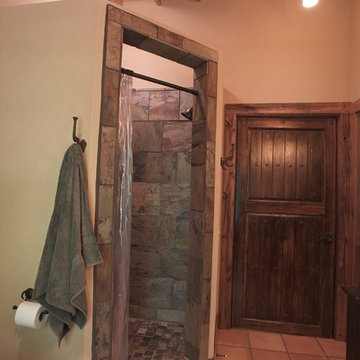
Photo of a large country master bathroom in Other with recessed-panel cabinets, black cabinets, beige walls, terra-cotta floors, a vessel sink, solid surface benchtops and a corner shower.
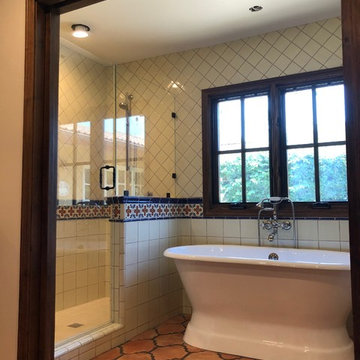
This is an example of a mid-sized mediterranean master bathroom in San Diego with raised-panel cabinets, dark wood cabinets, a freestanding tub, an alcove shower, beige walls, terra-cotta floors, an undermount sink, solid surface benchtops, red floor, a hinged shower door and beige benchtops.
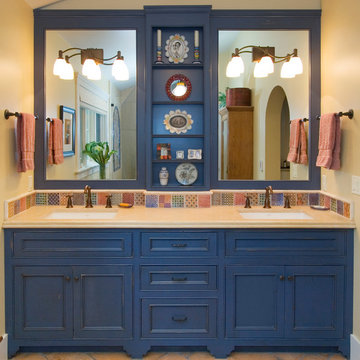
This is a rustic, blue painted, beaded inset, vanity by Dickinson Cabinetry. One of the designers who uses our cabinets, had this put in her own master bathroom.
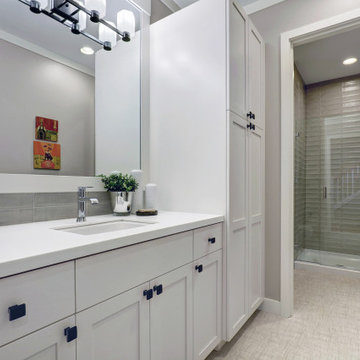
Design ideas for a contemporary 3/4 bathroom in Seattle with white cabinets, a corner shower, gray tile, porcelain tile, terra-cotta floors, an undermount sink, solid surface benchtops, a hinged shower door and white benchtops.
Bathroom Design Ideas with Terra-cotta Floors and Solid Surface Benchtops
1