All Showers Bathroom Design Ideas with Terra-cotta Tile
Refine by:
Budget
Sort by:Popular Today
221 - 240 of 1,032 photos
Item 1 of 3
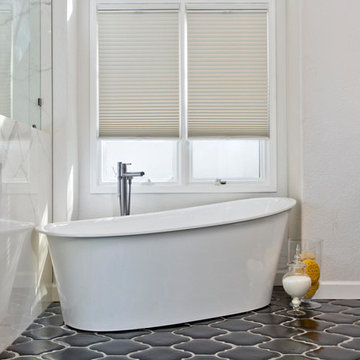
A dramatic master suite flooded with natural light make this master bathroom a visual delight. Long awaited master suite we designed, lets take closer look inside the featuring Ann Sacks Luxe tile add a sense of sumptuous oasis.
The shower is covered in Calacatta ThinSlab Porcelain marble-look slabs, unlike natural marble, ThinSlab Porcelain does not require sealing and will retain its polished or honed finish under all types of high-use conditions. The free standing tub is positioned for drama.
Signature Designs Kitchen Bath
Photos by Jon Upson
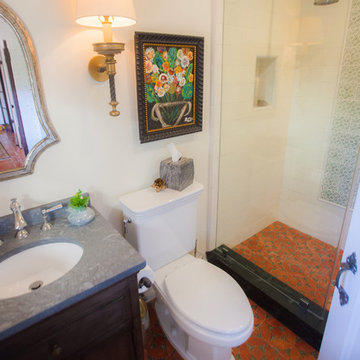
Small mediterranean bathroom in Los Angeles with an undermount sink, an open shower, a two-piece toilet, terra-cotta tile, white walls and terra-cotta floors.
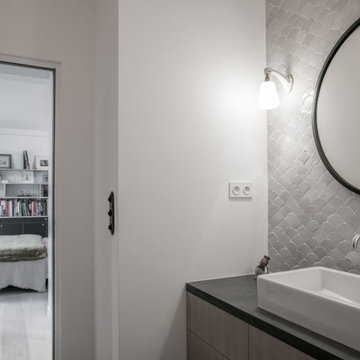
Photo of a scandinavian 3/4 bathroom in Paris with beaded inset cabinets, light wood cabinets, a curbless shower, green tile, terra-cotta tile, concrete floors, a drop-in sink, concrete benchtops, grey floor, grey benchtops, a laundry, a single vanity and a floating vanity.
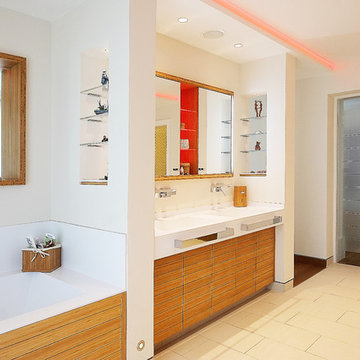
Photo of a mid-sized contemporary master bathroom in Berlin with an integrated sink, medium wood cabinets, an alcove tub, beige tile, white walls, flat-panel cabinets, a curbless shower, a wall-mount toilet, terra-cotta tile, cement tiles, solid surface benchtops, beige floor and an open shower.
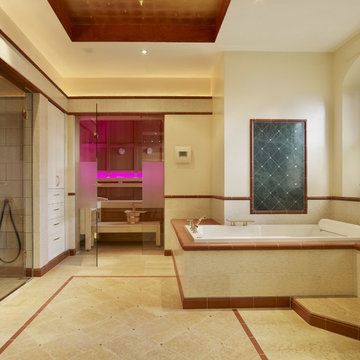
hilpert - fulda | www.hilpert.eu
Photo of an expansive contemporary bathroom in Frankfurt with a drop-in tub, a curbless shower, beige tile, terra-cotta tile, beige walls and terra-cotta floors.
Photo of an expansive contemporary bathroom in Frankfurt with a drop-in tub, a curbless shower, beige tile, terra-cotta tile, beige walls and terra-cotta floors.
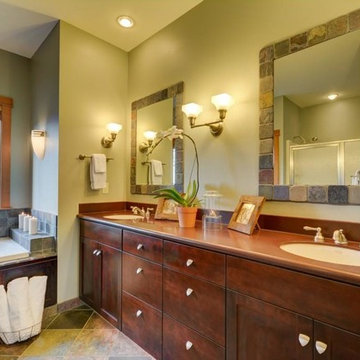
Photo of an arts and crafts master bathroom in Seattle with an undermount sink, flat-panel cabinets, dark wood cabinets, solid surface benchtops, a drop-in tub, an alcove shower, a two-piece toilet, terra-cotta tile and travertine floors.
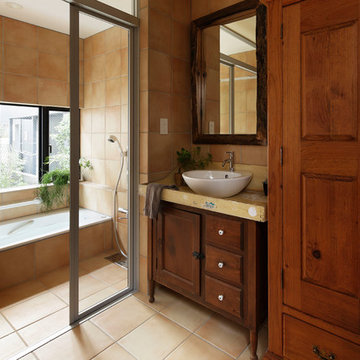
テラコッタ色のタイルと木のあたたかみを感じられる洗面・浴室。洗面台は、昔から愛用しているチェストを再利用し造作したもの。
Design ideas for a traditional bathroom in Tokyo with brown cabinets, beige tile, terra-cotta tile, beige walls, terra-cotta floors, a vessel sink, beige floor, beige benchtops, a corner tub, an open shower and an open shower.
Design ideas for a traditional bathroom in Tokyo with brown cabinets, beige tile, terra-cotta tile, beige walls, terra-cotta floors, a vessel sink, beige floor, beige benchtops, a corner tub, an open shower and an open shower.
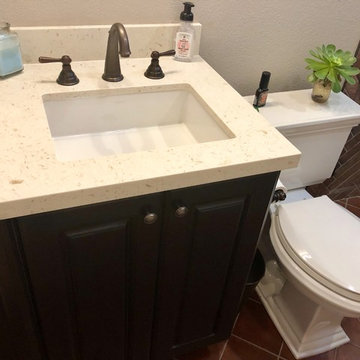
This is an example of a small country 3/4 bathroom in San Diego with recessed-panel cabinets, brown cabinets, an open shower, a two-piece toilet, blue tile, terra-cotta tile, beige walls, terra-cotta floors, an undermount sink, red floor and a hinged shower door.
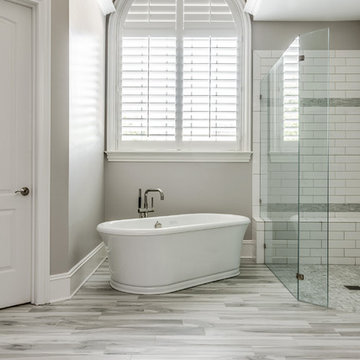
Taking out the enclosed shower wall and making a zero entry shower opened up this bathroom space and made room for an angled free standing tub. We painted current cabinets and added new quartz countertops, mirrors, lighting and cabinet hardware.
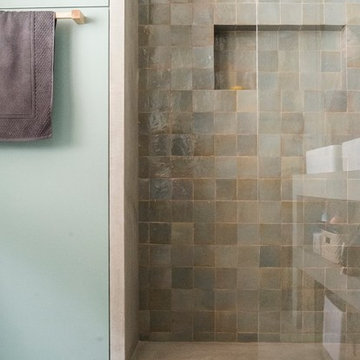
Anna Grant
Mid-sized contemporary 3/4 bathroom in Paris with open cabinets, beige tile, concrete benchtops, a corner shower, terra-cotta tile, multi-coloured walls and concrete floors.
Mid-sized contemporary 3/4 bathroom in Paris with open cabinets, beige tile, concrete benchtops, a corner shower, terra-cotta tile, multi-coloured walls and concrete floors.
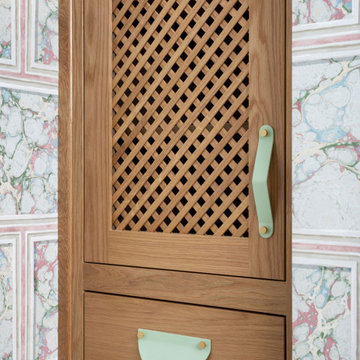
Inspiration for a mid-sized midcentury master bathroom in Atlanta with furniture-like cabinets, light wood cabinets, a curbless shower, a two-piece toilet, green tile, terra-cotta tile, white walls, marble floors, an undermount sink, marble benchtops, multi-coloured floor, an open shower, white benchtops, an enclosed toilet, a double vanity, a built-in vanity and wallpaper.
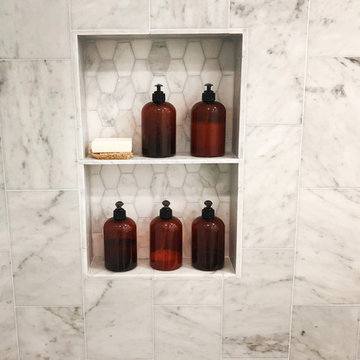
Design ideas for a small contemporary kids bathroom in Santa Barbara with dark wood cabinets, an alcove tub, a shower/bathtub combo, a wall-mount toilet, multi-coloured tile, terra-cotta tile, white walls, an undermount sink, marble benchtops, grey floor, a hinged shower door and white benchtops.
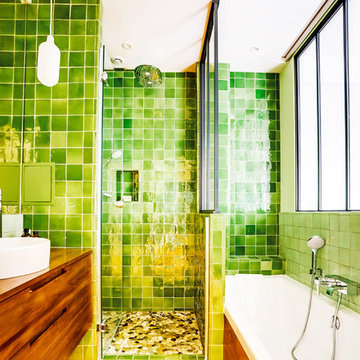
Le projet :
Un appartement classique à remettre au goût du jour et dont les espaces sont à restructurer afin de bénéficier d’un maximum de rangements fonctionnels ainsi que d’une vraie salle de bains avec baignoire et douche.
Notre solution :
Les espaces de cet appartement sont totalement repensés afin de créer une belle entrée avec de nombreux rangements. La cuisine autrefois fermée est ouverte sur le salon et va permettre une circulation fluide de l’entrée vers le salon. Une cloison aux formes arrondies est créée : elle a d’un côté une bibliothèque tout en courbes faisant suite au meuble d’entrée alors que côté cuisine, on découvre une jolie banquette sur mesure avec des coussins jaunes graphiques permettant de déjeuner à deux.
On peut accéder ou cacher la vue sur la cuisine depuis le couloir de l’entrée, grâce à une porte à galandage dissimulée dans la nouvelle cloison.
Le séjour, dont les cloisons séparatives ont été supprimé a été entièrement repris du sol au plafond. Un très beau papier peint avec un paysage asiatique donne de la profondeur à la pièce tandis qu’un grand ensemble menuisé vert a été posé le long du mur de droite.
Ce meuble comprend une première partie avec un dressing pour les amis de passage puis un espace fermé avec des portes montées sur rails qui dissimulent ou dévoilent la TV sans être gêné par des portes battantes. Enfin, le reste du meuble est composé d’une partie basse fermée avec des rangements et en partie haute d’étagères pour la bibliothèque.
On accède à l’espace nuit par une nouvelle porte coulissante donnant sur un couloir avec de part et d’autre des dressings sur mesure couleur gris clair.
La salle de bains qui était minuscule auparavant, a été totalement repensée afin de pouvoir y intégrer une grande baignoire, une grande douche et un meuble vasque.
Une verrière placée au dessus de la baignoire permet de bénéficier de la lumière naturelle en second jour, depuis la chambre attenante.
La chambre de bonne dimension joue la simplicité avec un grand lit et un espace bureau très agréable.
Le style :
Bien que placé au coeur de la Capitale, le propriétaire souhaitait le transformer en un lieu apaisant loin de l’agitation citadine. Jouant sur la palette des camaïeux de verts et des matériaux naturels pour les carrelages, cet appartement est devenu un véritable espace de bien être pour ses habitants.
La cuisine laquée blanche est dynamisée par des carreaux ciments au sol hexagonaux graphiques et verts ainsi qu’une crédence aux zelliges d’un jaune très peps. On retrouve le vert sur le grand ensemble menuisé du séjour choisi depuis les teintes du papier peint panoramique représentant un paysage asiatique et tropical.
Le vert est toujours en vedette dans la salle de bains recouverte de zelliges en deux nuances de teintes. Le meuble vasque ainsi que le sol et la tablier de baignoire sont en teck afin de garder un esprit naturel et chaleureux.
Le laiton est présent par petites touches sur l’ensemble de l’appartement : poignées de meubles, table bistrot, luminaires… Un canapé cosy blanc avec des petites tables vertes mobiles et un tapis graphique reprenant un motif floral composent l’espace salon tandis qu’une table à allonges laquée blanche avec des chaises design transparentes meublent l’espace repas pour recevoir famille et amis, en toute simplicité.
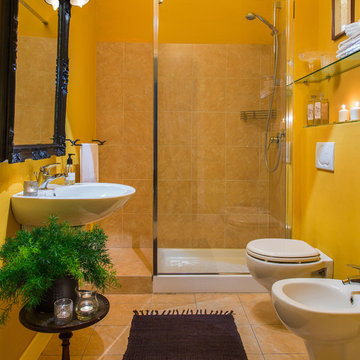
Bagno, DOPO
This is an example of a small traditional 3/4 bathroom in Florence with an open shower, a two-piece toilet, beige tile, terra-cotta tile, yellow walls, terra-cotta floors, a wall-mount sink, orange floor and an open shower.
This is an example of a small traditional 3/4 bathroom in Florence with an open shower, a two-piece toilet, beige tile, terra-cotta tile, yellow walls, terra-cotta floors, a wall-mount sink, orange floor and an open shower.
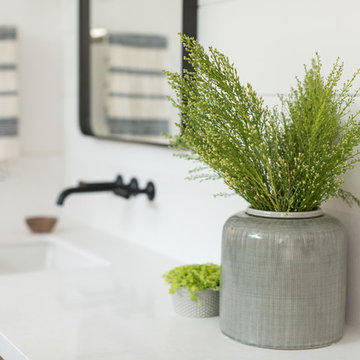
Full gut renovation on a master bathroom.
Custom vanity, shiplap, floating slab shower bench with waterfall edge
Photo of a mid-sized country master bathroom in San Diego with shaker cabinets, medium wood cabinets, a double shower, a two-piece toilet, white tile, terra-cotta tile, white walls, travertine floors, an undermount sink, engineered quartz benchtops, beige floor and a hinged shower door.
Photo of a mid-sized country master bathroom in San Diego with shaker cabinets, medium wood cabinets, a double shower, a two-piece toilet, white tile, terra-cotta tile, white walls, travertine floors, an undermount sink, engineered quartz benchtops, beige floor and a hinged shower door.
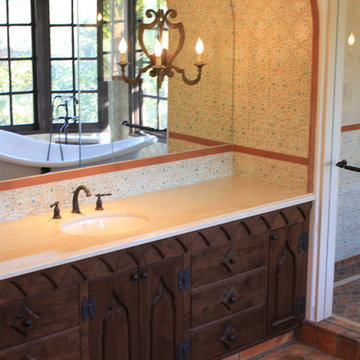
Interiors by Nina Williams Designs,
Master Bath: his pullman, shower
Inspiration for an expansive mediterranean master bathroom in San Diego with an undermount sink, recessed-panel cabinets, dark wood cabinets, marble benchtops, a freestanding tub, a double shower, a two-piece toilet, multi-coloured tile, terra-cotta tile, white walls and concrete floors.
Inspiration for an expansive mediterranean master bathroom in San Diego with an undermount sink, recessed-panel cabinets, dark wood cabinets, marble benchtops, a freestanding tub, a double shower, a two-piece toilet, multi-coloured tile, terra-cotta tile, white walls and concrete floors.
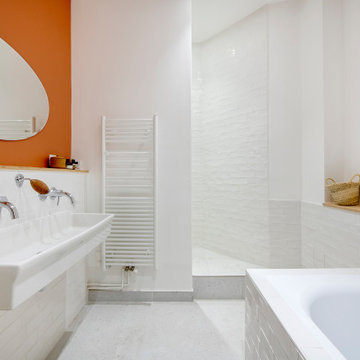
Après plusieurs visites d'appartement, nos clients décident d'orienter leurs recherches vers un bien à rénover afin de pouvoir personnaliser leur futur foyer.
Leur premier achat va se porter sur ce charmant 80 m2 situé au cœur de Paris. Souhaitant créer un bien intemporel, ils travaillent avec nos architectes sur des couleurs nudes, terracota et des touches boisées. Le blanc est également au RDV afin d'accentuer la luminosité de l'appartement qui est sur cour.
La cuisine a fait l'objet d'une optimisation pour obtenir une profondeur de 60cm et installer ainsi sur toute la longueur et la hauteur les rangements nécessaires pour être ultra-fonctionnelle. Elle se ferme par une élégante porte art déco dessinée par les architectes.
Dans les chambres, les rangements se multiplient ! Nous avons cloisonné des portes inutiles qui sont changées en bibliothèque; dans la suite parentale, nos experts ont créé une tête de lit sur-mesure et ajusté un dressing Ikea qui s'élève à présent jusqu'au plafond.
Bien qu'intemporel, ce bien n'en est pas moins singulier. A titre d'exemple, la salle de bain qui est un clin d'œil aux lavabos d'école ou encore le salon et son mur tapissé de petites feuilles dorées.
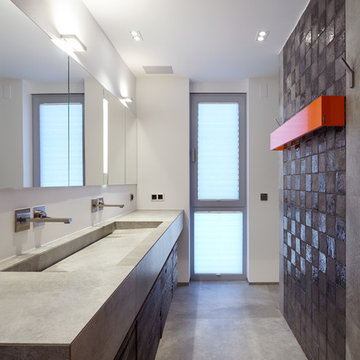
Fotografie Achim Venzke
Large industrial 3/4 bathroom in Cologne with dark wood cabinets, a curbless shower, a wall-mount toilet, gray tile, terra-cotta tile, white walls, ceramic floors, an integrated sink, tile benchtops, grey floor and grey benchtops.
Large industrial 3/4 bathroom in Cologne with dark wood cabinets, a curbless shower, a wall-mount toilet, gray tile, terra-cotta tile, white walls, ceramic floors, an integrated sink, tile benchtops, grey floor and grey benchtops.
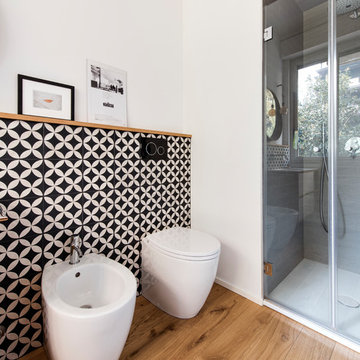
Bagno padronale: rivestimento basso in cementine, pavimento in parquet rovere, mobile lavabo disegnato su misura artigianalmente in legno di rovere, laccato bianco e top e lavabo in corian bianco. Doccia in alcova con rivestimento in piastrelle grigie
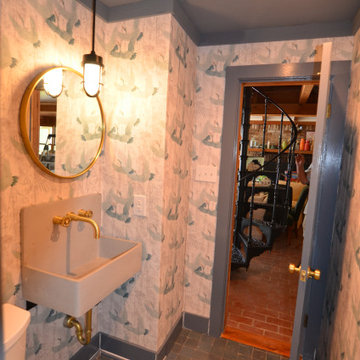
Small country 3/4 wet room bathroom in New Orleans with open cabinets, grey cabinets, a two-piece toilet, gray tile, terra-cotta tile, white walls, cement tiles, a wall-mount sink, concrete benchtops, grey floor, a hinged shower door, grey benchtops, a single vanity, a floating vanity, timber and wallpaper.
All Showers Bathroom Design Ideas with Terra-cotta Tile
12