Bathroom Design Ideas with Terrazzo Floors and a Hinged Shower Door
Refine by:
Budget
Sort by:Popular Today
81 - 100 of 488 photos
Item 1 of 3
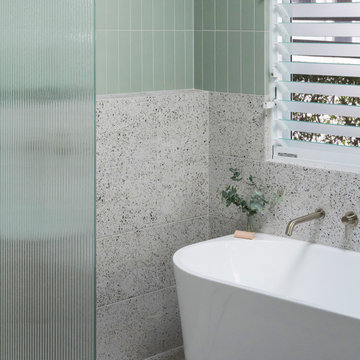
Mid-century meets modern – this project demonstrates the potential of a heritage renovation that builds upon the past. The major renovations and extension encourage a strong relationship between the landscape, as part of daily life, and cater to a large family passionate about their neighbourhood and entertaining.
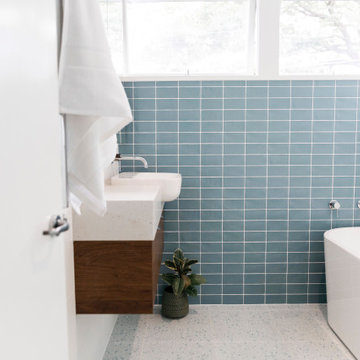
Nestled amongst Queenslanders and large contemporary homes in a suburb of Brisbane, is a modest, mid-century modern home.
The much-loved home of a professional couple, it features large, low windows and interiors that have lost their way over time. Bella Vie Interiors worked with Boutique Bathrooms Brisbane to redesign the bathroom and give it a true sense of identity.
The result is a light, functional bathroom that blends seamlessly with the Mid-Century Modern aesthetic of the home.
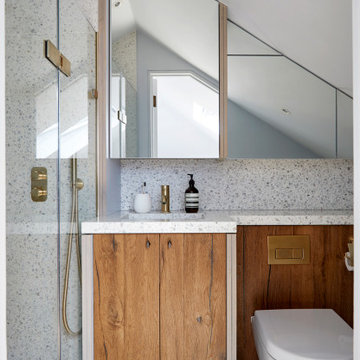
This is an example of a small country master bathroom in London with recessed-panel cabinets, an open shower, a wall-mount toilet, brown tile, ceramic tile, blue walls, terrazzo floors, a drop-in sink, terrazzo benchtops, a hinged shower door, grey benchtops, a single vanity and a built-in vanity.
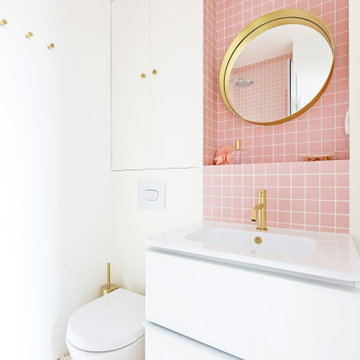
Un air de boudoir pour cet espace, entre rangements aux boutons en laiton, et la niche qui accueille son miroir doré sur fond de mosaïque rose ! Beaucoup de détails qui font la différence !

Master Bed/Bath Remodel
Inspiration for a small contemporary bathroom in Austin with flat-panel cabinets, a freestanding tub, a curbless shower, ceramic tile, terrazzo floors, an undermount sink, quartzite benchtops, a hinged shower door, a double vanity, a floating vanity, medium wood cabinets, blue tile, white walls, grey floor and grey benchtops.
Inspiration for a small contemporary bathroom in Austin with flat-panel cabinets, a freestanding tub, a curbless shower, ceramic tile, terrazzo floors, an undermount sink, quartzite benchtops, a hinged shower door, a double vanity, a floating vanity, medium wood cabinets, blue tile, white walls, grey floor and grey benchtops.

Guest Bathroom. Photo by Dan Arnold
This is an example of a mid-sized modern 3/4 bathroom in Los Angeles with flat-panel cabinets, light wood cabinets, a corner shower, a one-piece toilet, blue tile, ceramic tile, blue walls, terrazzo floors, an undermount sink, quartzite benchtops, grey floor, a hinged shower door, brown benchtops, a single vanity and a floating vanity.
This is an example of a mid-sized modern 3/4 bathroom in Los Angeles with flat-panel cabinets, light wood cabinets, a corner shower, a one-piece toilet, blue tile, ceramic tile, blue walls, terrazzo floors, an undermount sink, quartzite benchtops, grey floor, a hinged shower door, brown benchtops, a single vanity and a floating vanity.
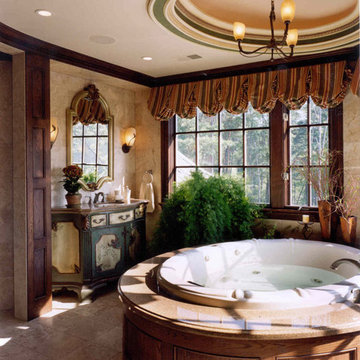
This home is in a rural area. The client was wanting a home reminiscent of those built by the auto barons of Detroit decades before. The home focuses on a nature area enhanced and expanded as part of this property development. The water feature, with its surrounding woodland and wetland areas, supports wild life species and was a significant part of the focus for our design. We orientated all primary living areas to allow for sight lines to the water feature. This included developing an underground pool room where its only windows looked over the water while the room itself was depressed below grade, ensuring that it would not block the views from other areas of the home. The underground room for the pool was constructed of cast-in-place architectural grade concrete arches intended to become the decorative finish inside the room. An elevated exterior patio sits as an entertaining area above this room while the rear yard lawn conceals the remainder of its imposing size. A skylight through the grass is the only hint at what lies below.
Great care was taken to locate the home on a small open space on the property overlooking the natural area and anticipated water feature. We nestled the home into the clearing between existing trees and along the edge of a natural slope which enhanced the design potential and functional options needed for the home. The style of the home not only fits the requirements of an owner with a desire for a very traditional mid-western estate house, but also its location amongst other rural estate lots. The development is in an area dotted with large homes amongst small orchards, small farms, and rolling woodlands. Materials for this home are a mixture of clay brick and limestone for the exterior walls. Both materials are readily available and sourced from the local area. We used locally sourced northern oak wood for the interior trim. The black cherry trees that were removed were utilized as hardwood flooring for the home we designed next door.
Mechanical systems were carefully designed to obtain a high level of efficiency. The pool room has a separate, and rather unique, heating system. The heat recovered as part of the dehumidification and cooling process is re-directed to maintain the water temperature in the pool. This process allows what would have been wasted heat energy to be re-captured and utilized. We carefully designed this system as a negative pressure room to control both humidity and ensure that odors from the pool would not be detectable in the house. The underground character of the pool room also allowed it to be highly insulated and sealed for high energy efficiency. The disadvantage was a sacrifice on natural day lighting around the entire room. A commercial skylight, with reflective coatings, was added through the lawn-covered roof. The skylight added a lot of natural daylight and was a natural chase to recover warm humid air and supply new cooled and dehumidified air back into the enclosed space below. Landscaping was restored with primarily native plant and tree materials, which required little long term maintenance. The dedicated nature area is thriving with more wildlife than originally on site when the property was undeveloped. It is rare to be on site and to not see numerous wild turkey, white tail deer, waterfowl and small animals native to the area. This home provides a good example of how the needs of a luxury estate style home can nestle comfortably into an existing environment and ensure that the natural setting is not only maintained but protected for future generations.
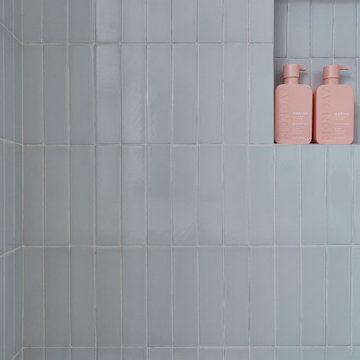
Photo of a mid-sized scandinavian kids bathroom in San Francisco with shaker cabinets, brown cabinets, an alcove tub, a shower/bathtub combo, pink tile, glass tile, white walls, terrazzo floors, an undermount sink, engineered quartz benchtops, white floor, a hinged shower door, white benchtops, a niche, a double vanity and a built-in vanity.

Compact shower room with terrazzo tiles, builting storage, cement basin, black brassware mirrored cabinets
Photo of a small eclectic 3/4 bathroom in Sussex with orange cabinets, an open shower, a wall-mount toilet, gray tile, ceramic tile, grey walls, terrazzo floors, a wall-mount sink, concrete benchtops, orange floor, a hinged shower door, orange benchtops, a single vanity and a floating vanity.
Photo of a small eclectic 3/4 bathroom in Sussex with orange cabinets, an open shower, a wall-mount toilet, gray tile, ceramic tile, grey walls, terrazzo floors, a wall-mount sink, concrete benchtops, orange floor, a hinged shower door, orange benchtops, a single vanity and a floating vanity.
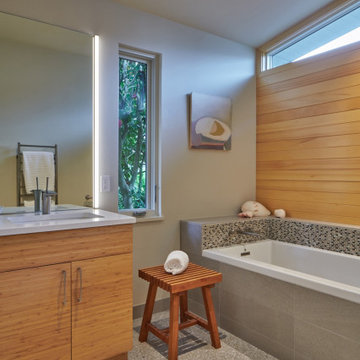
Photo of a mid-sized midcentury master wet room bathroom in Seattle with flat-panel cabinets, brown cabinets, a drop-in tub, a bidet, cement tile, white walls, terrazzo floors, an undermount sink, quartzite benchtops, grey floor, a hinged shower door, white benchtops, a single vanity, a freestanding vanity and vaulted.
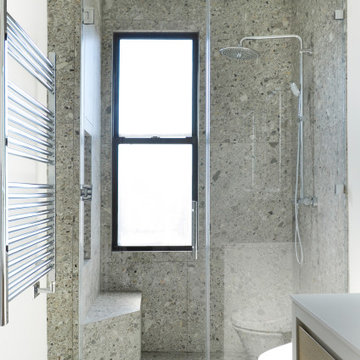
Project: Metropolitan Ave
Year: 2020
Type: Residential
Photo of a mid-sized contemporary master bathroom in New York with flat-panel cabinets, white cabinets, an alcove shower, a wall-mount toilet, white walls, terrazzo floors, an undermount sink, solid surface benchtops, grey floor, a hinged shower door, white benchtops, a shower seat, a double vanity and a built-in vanity.
Photo of a mid-sized contemporary master bathroom in New York with flat-panel cabinets, white cabinets, an alcove shower, a wall-mount toilet, white walls, terrazzo floors, an undermount sink, solid surface benchtops, grey floor, a hinged shower door, white benchtops, a shower seat, a double vanity and a built-in vanity.
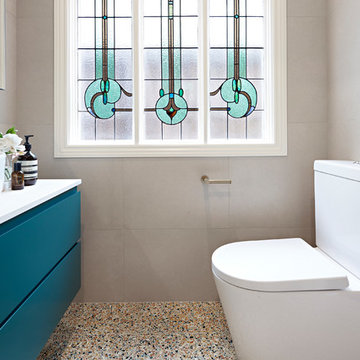
The original Art Nouveau stained glass windows were a striking element of the room, and informed the dramatic choice of colour for the vanity and upper walls, in conjunction with the terrazzo flooring.
Photographer: David Russel
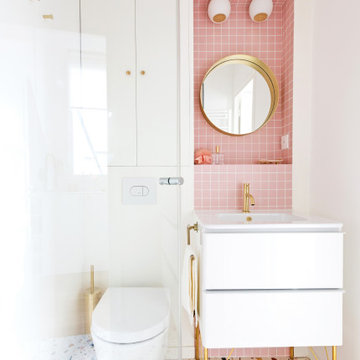
Un air de boudoir pour cet espace, entre rangements aux boutons en laiton, et la niche qui accueille son miroir doré sur fond de mosaïque rose ! Beaucoup de détails qui font la différence !

Inspiration for a mid-sized modern master bathroom in Austin with flat-panel cabinets, light wood cabinets, a freestanding tub, a curbless shower, white tile, subway tile, white walls, terrazzo floors, an undermount sink, solid surface benchtops, white floor, a hinged shower door, white benchtops, a double vanity and a built-in vanity.
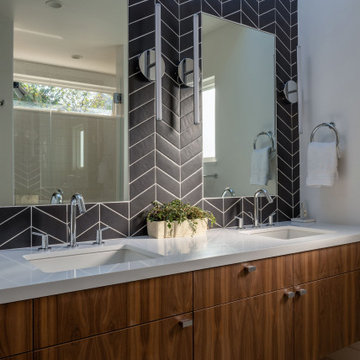
Master bathroom with floating walnut vanity and full length skylight above washing the bathroom in natural light
Inspiration for a mid-sized contemporary master bathroom in San Francisco with flat-panel cabinets, dark wood cabinets, a curbless shower, a two-piece toilet, black tile, porcelain tile, white walls, terrazzo floors, an undermount sink, engineered quartz benchtops, white floor, a hinged shower door and white benchtops.
Inspiration for a mid-sized contemporary master bathroom in San Francisco with flat-panel cabinets, dark wood cabinets, a curbless shower, a two-piece toilet, black tile, porcelain tile, white walls, terrazzo floors, an undermount sink, engineered quartz benchtops, white floor, a hinged shower door and white benchtops.
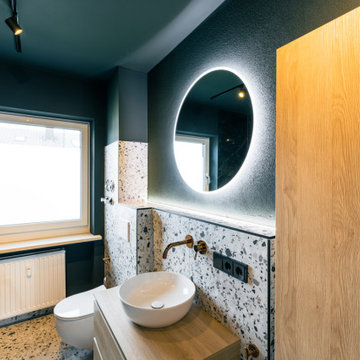
Manchmal muss man die Dunkelheit umarmen, um das Leuchten zu entdecken.
Die dunklen Wände lassen alle hellen Elemente des Bades in den Vordergrund treten. Der Raum wirkt nicht dunkel, sondern mystisch. Licht gibt es überall dort, wo es gebraucht wird.
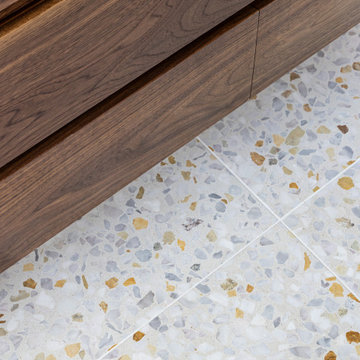
Our clients came to us wanting to create a kitchen that better served their day-to-day, to add a powder room so that guests were not using their primary bathroom, and to give a refresh to their primary bathroom.
Our design plan consisted of reimagining the kitchen space, adding a powder room and creating a primary bathroom that delighted our clients.
In the kitchen we created more integrated pantry space. We added a large island which allowed the homeowners to maintain seating within the kitchen and utilized the excess circulation space that was there previously. We created more space on either side of the kitchen range for easy back and forth from the sink to the range.
To add in the powder room we took space from a third bedroom and tied into the existing plumbing and electrical from the basement.
Lastly, we added unique square shaped skylights into the hallway. This completely brightened the hallway and changed the space.
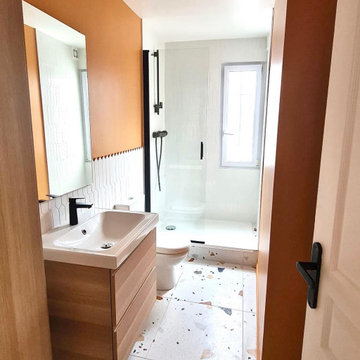
Rénovation complète d’un appartement dans le 8eme arrondissement de Paris. Pour la salle d’eau nous avons choisi la couleur terracotta et le bois afin d’apporter un côté chaleureux et naturelle à cet espace. Le carrelage blanc ainsi que la robinetterie noir apporte du contraste et du caractère.
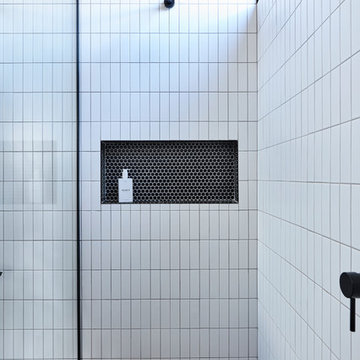
Derek Swalwell
Photo of a mid-sized contemporary master bathroom in Other with furniture-like cabinets, light wood cabinets, a drop-in tub, white tile, subway tile, white walls, terrazzo floors, a vessel sink, wood benchtops, grey floor, a hinged shower door and an open shower.
Photo of a mid-sized contemporary master bathroom in Other with furniture-like cabinets, light wood cabinets, a drop-in tub, white tile, subway tile, white walls, terrazzo floors, a vessel sink, wood benchtops, grey floor, a hinged shower door and an open shower.
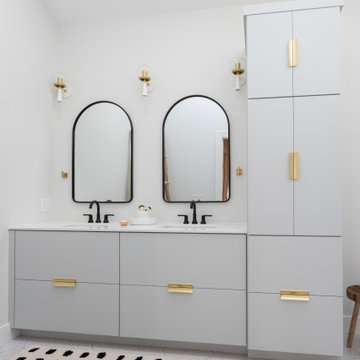
In addition to a bedroom, we also added a shared bathroom for the girls. We wanted this to be a fun space that would grow with them into adolescence. We kept the cabinetry neutral with black and gold accents, then had some fun with the bright blue walk-in shower tiles. We weren’t able to cut any windows on the walls, so we added 2 skylights here for natural lighting.
Bathroom Design Ideas with Terrazzo Floors and a Hinged Shower Door
5

