Bathroom Design Ideas with an Undermount Tub and Terrazzo Floors
Refine by:
Budget
Sort by:Popular Today
1 - 20 of 102 photos
Item 1 of 3

Weather House is a bespoke home for a young, nature-loving family on a quintessentially compact Northcote block.
Our clients Claire and Brent cherished the character of their century-old worker's cottage but required more considered space and flexibility in their home. Claire and Brent are camping enthusiasts, and in response their house is a love letter to the outdoors: a rich, durable environment infused with the grounded ambience of being in nature.
From the street, the dark cladding of the sensitive rear extension echoes the existing cottage!s roofline, becoming a subtle shadow of the original house in both form and tone. As you move through the home, the double-height extension invites the climate and native landscaping inside at every turn. The light-bathed lounge, dining room and kitchen are anchored around, and seamlessly connected to, a versatile outdoor living area. A double-sided fireplace embedded into the house’s rear wall brings warmth and ambience to the lounge, and inspires a campfire atmosphere in the back yard.
Championing tactility and durability, the material palette features polished concrete floors, blackbutt timber joinery and concrete brick walls. Peach and sage tones are employed as accents throughout the lower level, and amplified upstairs where sage forms the tonal base for the moody main bedroom. An adjacent private deck creates an additional tether to the outdoors, and houses planters and trellises that will decorate the home’s exterior with greenery.
From the tactile and textured finishes of the interior to the surrounding Australian native garden that you just want to touch, the house encapsulates the feeling of being part of the outdoors; like Claire and Brent are camping at home. It is a tribute to Mother Nature, Weather House’s muse.

Rénovation complète d'un appartement haussmmannien de 70m2 dans le 14ème arr. de Paris. Les espaces ont été repensés pour créer une grande pièce de vie regroupant la cuisine, la salle à manger et le salon. Les espaces sont sobres et colorés. Pour optimiser les rangements et mettre en valeur les volumes, le mobilier est sur mesure, il s'intègre parfaitement au style de l'appartement haussmannien.
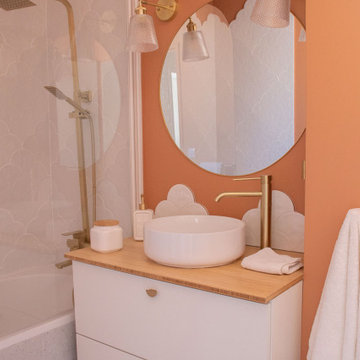
C'est l'histoire d'une salle de bain un peu vieillotte qui devient belle. Nous avons opéré une rénovation complète de l'espace. C'était possible, on a poussé les murs en "grignotant" sur la colonne d'air de la maison, pour gagner en circulation. Nous avons également inversé le sens de la baignoire. Puis, quelques coups de peinture, de la poudre de perlimpinpin et hop ! le résultat est canon !

Salle de bain rénovée dans des teintes douces : murs peints en rose, faïence blanc brillant type zellige et terrazzo coloré au sol.
Meuble vasque sur mesure en bois et vasque à poser.
Détails noirs.
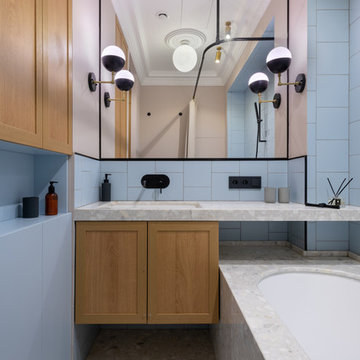
Mid-sized modern master bathroom in Other with recessed-panel cabinets, medium wood cabinets, an undermount tub, blue tile, terrazzo floors, an undermount sink, terrazzo benchtops, grey floor and grey benchtops.
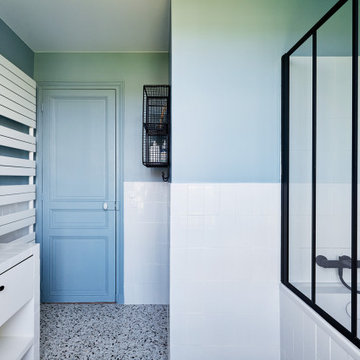
This is an example of a mid-sized contemporary kids bathroom in Paris with beaded inset cabinets, white cabinets, an undermount tub, white tile, ceramic tile, green walls, terrazzo floors, tile benchtops, multi-coloured floor, white benchtops, a double vanity and a freestanding vanity.
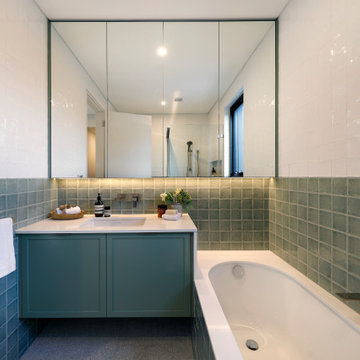
Contemporary bathroom with inset bathtub, engineered stone surround, and floating shaker door vanity.
This is an example of a mid-sized contemporary kids bathroom in Sydney with shaker cabinets, green cabinets, an undermount tub, terrazzo floors, an undermount sink, engineered quartz benchtops, white benchtops, a single vanity, a floating vanity, green tile, a corner shower and white walls.
This is an example of a mid-sized contemporary kids bathroom in Sydney with shaker cabinets, green cabinets, an undermount tub, terrazzo floors, an undermount sink, engineered quartz benchtops, white benchtops, a single vanity, a floating vanity, green tile, a corner shower and white walls.
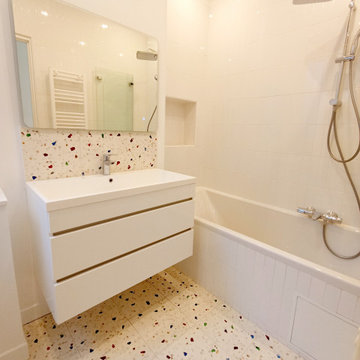
Extension de l'ancienne salle de bain pour remplacer la vieille douche inconfortable par une grande baignoire pour les enfants.
Sol et crédence en terrazzo authentique, carrelage mural blanc posé à la verticale sur les murs.
Remplacement de la fenêtre
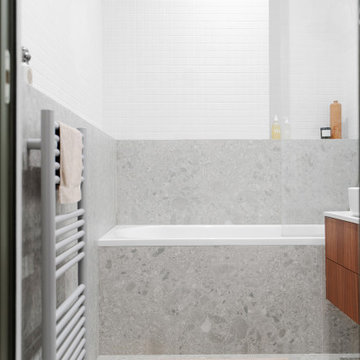
Rendez-vous au cœur du 9ème arrondissement à quelques pas de notre agence parisienne, pour découvrir un appartement haussmannien de 72m2 entièrement rénové dans un esprit chaleureux, design et coloré.
Dès l’entrée le ton est donné ! Dans cet appartement parisien, courbes et couleurs naturelles sont à l’honneur. Acheté dans son jus car inhabité depuis plusieurs années, nos équipes ont pris plaisir à lui donner un vrai coup d’éclat. Le couloir de l’entrée qui mène à la cuisine a été peint d’un vert particulièrement doux « Ombre Pelvoux » qui se marie au beige mat des nouvelles façades Havstorp Ikea et à la crédence en mosaïque signée Winckelmans. Notre coup de cœur dans ce projet : les deux arches créées dans la pièce de vie pour ouvrir le salon sur la salle à manger, initialement cloisonnés.
L’avantage de rénover un appartement délabré ? Partir de zéro et tout recommencer. Pour ce projet, rien n’a été laissé au hasard. Le brief des clients : optimiser les espaces et multiplier les rangements. Dans la chambre parentale, notre menuisier a créé un bloc qui intègre neufs tiroirs et deux penderies toute hauteur, ainsi que deux petits placards avec tablette de part et d’autre du lit qui font office de chevets. Quant au couloir qui mène à la salle de bain principale, une petite buanderie se cache dans des placards et permet à toute la famille de profiter d’une pièce spacieuse avec baignoire, double vasque et grand miroir !
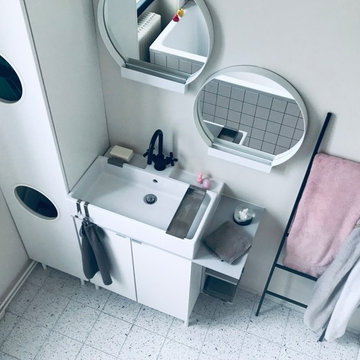
salle de bain des filles. Terrazzo gris rose au sol, carrelage 10x10blanc à joint rose. bain de 120 + vasque et double miroir + rangements et buanderie.
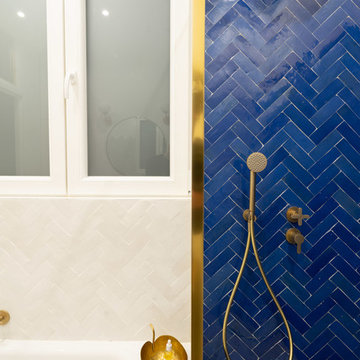
Thomas Leclerc
Photo of a mid-sized scandinavian master bathroom in Paris with furniture-like cabinets, light wood cabinets, an undermount tub, a curbless shower, blue tile, terra-cotta tile, white walls, terrazzo floors, a vessel sink, wood benchtops, multi-coloured floor, an open shower and brown benchtops.
Photo of a mid-sized scandinavian master bathroom in Paris with furniture-like cabinets, light wood cabinets, an undermount tub, a curbless shower, blue tile, terra-cotta tile, white walls, terrazzo floors, a vessel sink, wood benchtops, multi-coloured floor, an open shower and brown benchtops.
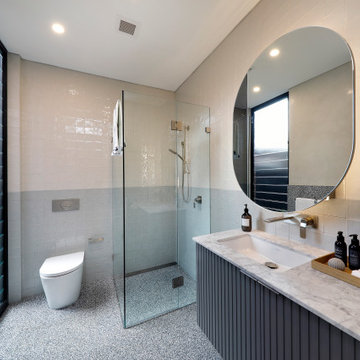
Contemporary bathroom with under mount sink, super white marble bench top, and a terrazzo and venetian plaster feature wall.
Photo of a mid-sized contemporary 3/4 bathroom in Sydney with furniture-like cabinets, grey cabinets, an undermount tub, multi-coloured tile, multi-coloured walls, terrazzo floors, an undermount sink, marble benchtops, white benchtops, a single vanity, a floating vanity and coffered.
Photo of a mid-sized contemporary 3/4 bathroom in Sydney with furniture-like cabinets, grey cabinets, an undermount tub, multi-coloured tile, multi-coloured walls, terrazzo floors, an undermount sink, marble benchtops, white benchtops, a single vanity, a floating vanity and coffered.
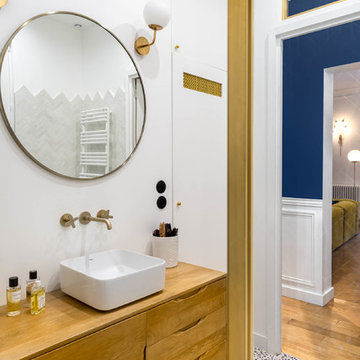
Thomas Leclerc
Inspiration for a mid-sized scandinavian master bathroom in Paris with furniture-like cabinets, light wood cabinets, an undermount tub, a curbless shower, blue tile, terra-cotta tile, white walls, terrazzo floors, a vessel sink, wood benchtops, multi-coloured floor, an open shower and brown benchtops.
Inspiration for a mid-sized scandinavian master bathroom in Paris with furniture-like cabinets, light wood cabinets, an undermount tub, a curbless shower, blue tile, terra-cotta tile, white walls, terrazzo floors, a vessel sink, wood benchtops, multi-coloured floor, an open shower and brown benchtops.
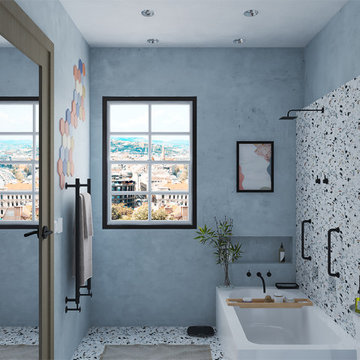
Family Simple Bathroom For Whom Has a big Number Of Family Members.
This is an example of a large modern bathroom in Other with an undermount tub, a shower/bathtub combo, a two-piece toilet, blue tile, blue walls, terrazzo floors, multi-coloured floor, a niche and an open shower.
This is an example of a large modern bathroom in Other with an undermount tub, a shower/bathtub combo, a two-piece toilet, blue tile, blue walls, terrazzo floors, multi-coloured floor, a niche and an open shower.
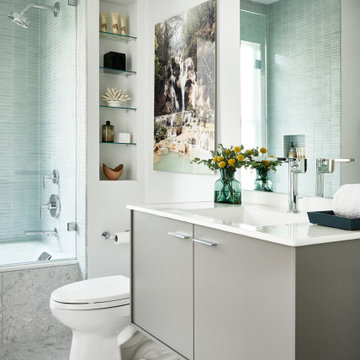
Small contemporary bathroom in Atlanta with flat-panel cabinets, grey cabinets, an undermount tub, an open shower, a one-piece toilet, gray tile, ceramic tile, white walls, terrazzo floors, an integrated sink, solid surface benchtops, grey floor, an open shower, white benchtops, a single vanity and a floating vanity.
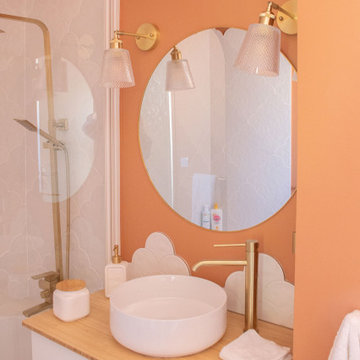
C'est l'histoire d'une salle de bain un peu vieillotte qui devient belle. Nous avons opéré une rénovation complète de l'espace. C'était possible, on a poussé les murs en "grignotant" sur la colonne d'air de la maison, pour gagner en circulation. Nous avons également inversé le sens de la baignoire. Puis, quelques coups de peinture, de la poudre de perlimpinpin et hop ! le résultat est canon !
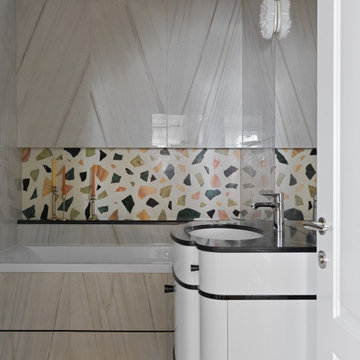
В ванной мебель сделана по эскизам архитекторов, встроенная ванна. Пол из тераццо и декоративное панно с подсветкой повторили в ванной выбрав более свежую зеленоватую гамму.
В тераццо использовали несколько сортов оникса, мрамора и агата.
Стилист: Татьяна Гедике
Фото: Сергей Красюк
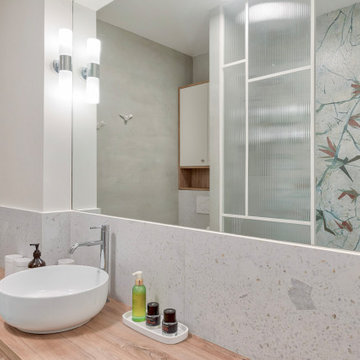
Design ideas for a mid-sized modern master bathroom in Paris with beaded inset cabinets, light wood cabinets, an undermount tub, a shower/bathtub combo, a wall-mount toilet, gray tile, grey walls, terrazzo floors, a drop-in sink, wood benchtops, grey floor, brown benchtops, a niche, a single vanity, a floating vanity and wallpaper.

Salle de bain des enfants, création d'un espace lange à droite en prolongation de la baignoire. Nous avons remplacé la douche par une baignoire car la salle de bain était très grande et le toilette existant n'était pas souhaité par les clients.
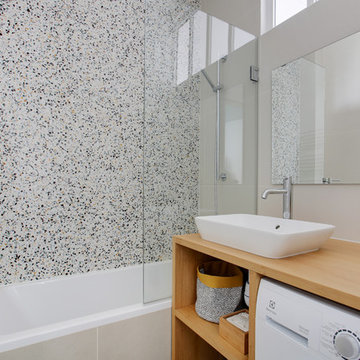
This is an example of a mid-sized contemporary kids bathroom in Paris with brown cabinets, an undermount tub, green tile, beige walls, terrazzo floors, a drop-in sink and beige benchtops.
Bathroom Design Ideas with an Undermount Tub and Terrazzo Floors
1

