Bathroom Design Ideas with Terrazzo Floors and Wood Benchtops
Refine by:
Budget
Sort by:Popular Today
1 - 20 of 206 photos
Item 1 of 3

Small contemporary 3/4 bathroom in Melbourne with light wood cabinets, pink tile, ceramic tile, wood benchtops, a hinged shower door, a shower seat, a single vanity, a floating vanity, flat-panel cabinets, a curbless shower, white walls, terrazzo floors, a vessel sink, multi-coloured floor and brown benchtops.

Coburg Frieze is a purified design that questions what’s really needed.
The interwar property was transformed into a long-term family home that celebrates lifestyle and connection to the owners’ much-loved garden. Prioritising quality over quantity, the crafted extension adds just 25sqm of meticulously considered space to our clients’ home, honouring Dieter Rams’ enduring philosophy of “less, but better”.
We reprogrammed the original floorplan to marry each room with its best functional match – allowing an enhanced flow of the home, while liberating budget for the extension’s shared spaces. Though modestly proportioned, the new communal areas are smoothly functional, rich in materiality, and tailored to our clients’ passions. Shielding the house’s rear from harsh western sun, a covered deck creates a protected threshold space to encourage outdoor play and interaction with the garden.
This charming home is big on the little things; creating considered spaces that have a positive effect on daily life.

Rénovation complète d'un appartement haussmmannien de 70m2 dans le 14ème arr. de Paris. Les espaces ont été repensés pour créer une grande pièce de vie regroupant la cuisine, la salle à manger et le salon. Les espaces sont sobres et colorés. Pour optimiser les rangements et mettre en valeur les volumes, le mobilier est sur mesure, il s'intègre parfaitement au style de l'appartement haussmannien.
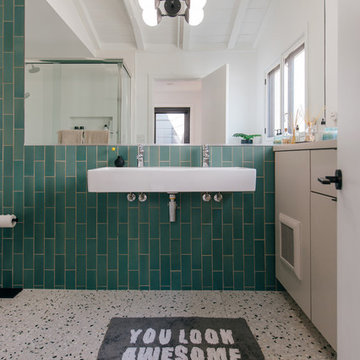
a palette of heath wall tile (in kpfa green), large format terrazzo flooring, and painted flat-panel cabinetry, make for a playful and spacious secondary bathroom

Custom cabinetry. Minimalist master bathroom photo in Dallas with flat-panel cabinets, medium tone wood cabinets, white walls, white countertops, a wall-mount toilet and quartz countertops.
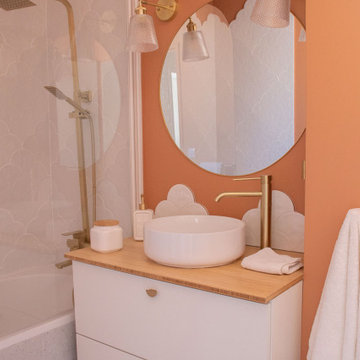
C'est l'histoire d'une salle de bain un peu vieillotte qui devient belle. Nous avons opéré une rénovation complète de l'espace. C'était possible, on a poussé les murs en "grignotant" sur la colonne d'air de la maison, pour gagner en circulation. Nous avons également inversé le sens de la baignoire. Puis, quelques coups de peinture, de la poudre de perlimpinpin et hop ! le résultat est canon !

Salle de bain rénovée dans des teintes douces : murs peints en rose, faïence blanc brillant type zellige et terrazzo coloré au sol.
Meuble vasque sur mesure en bois et vasque à poser.
Détails noirs.
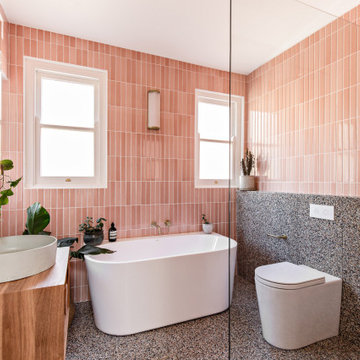
Inspiration for a mid-sized scandinavian master bathroom in Sydney with medium wood cabinets, a freestanding tub, an open shower, a two-piece toilet, pink tile, ceramic tile, pink walls, terrazzo floors, a wall-mount sink, wood benchtops, multi-coloured floor, an open shower, brown benchtops, a single vanity and a floating vanity.
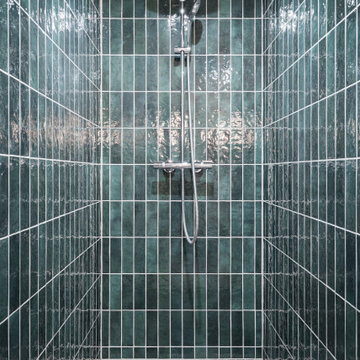
This is an example of a mid-sized master bathroom in Bordeaux with white cabinets, green tile, ceramic tile, white walls, terrazzo floors, a drop-in sink, wood benchtops, a shower curtain, a single vanity and a freestanding vanity.
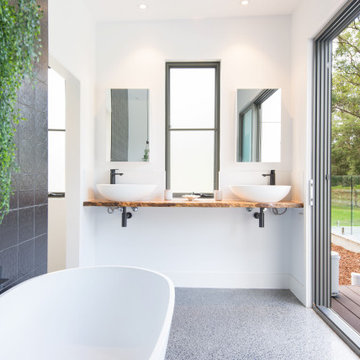
Design ideas for a mid-sized contemporary master bathroom in Central Coast with a freestanding tub, gray tile, wood benchtops, white walls, terrazzo floors, a vessel sink, grey floor and brown benchtops.
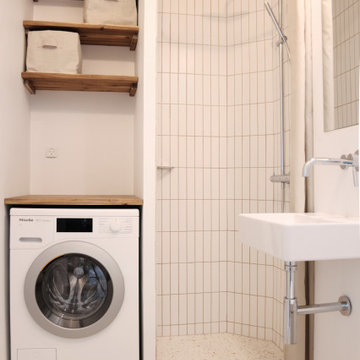
Full renovation of an apartment in Amager.
Photo of a large scandinavian master bathroom in Copenhagen with a wall-mount toilet, white tile, ceramic tile, white walls, terrazzo floors, a wall-mount sink, wood benchtops, white floor, a shower curtain, a laundry, a single vanity and a floating vanity.
Photo of a large scandinavian master bathroom in Copenhagen with a wall-mount toilet, white tile, ceramic tile, white walls, terrazzo floors, a wall-mount sink, wood benchtops, white floor, a shower curtain, a laundry, a single vanity and a floating vanity.
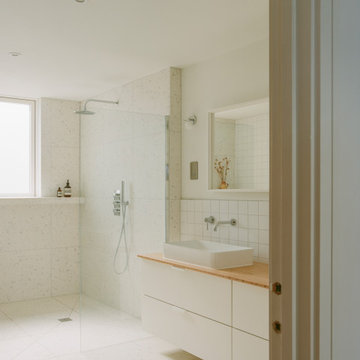
Design ideas for a large beach style master wet room bathroom in Cornwall with open cabinets, white cabinets, a freestanding tub, a wall-mount toilet, white tile, ceramic tile, white walls, terrazzo floors, a trough sink, wood benchtops, white floor, an open shower, a double vanity and a built-in vanity.
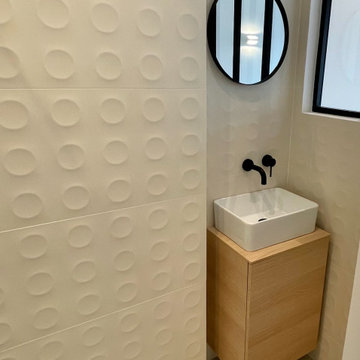
This is an example of a small contemporary 3/4 bathroom in Paris with flat-panel cabinets, light wood cabinets, a two-piece toilet, white tile, ceramic tile, beige walls, terrazzo floors, a vessel sink, wood benchtops, beige floor, a hinged shower door, beige benchtops, a single vanity and a floating vanity.
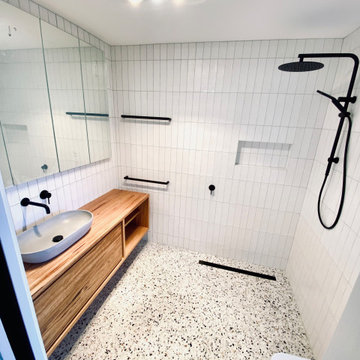
We gladly sank our teeth into this Ocean Grove project, converting a 90's ensuite into a modern day retreat.
The toilet was sunken back into the window frame to help open the space, a 19mm terrazzo floor tile which was also used in their main kitchen/living space was used on the floor – paired with a handcrafted ceramic subway tile on the walls. The matt black tap-ware accentuates the sea of whiteness but nothing speaks more proudly than their (very heavy) custom made vanity and equally heavy cement counter top bowl.
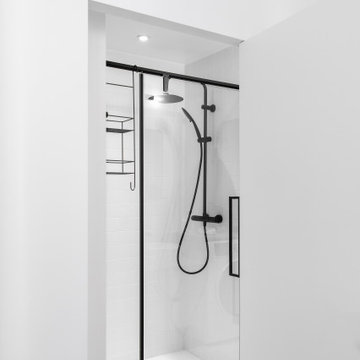
Design ideas for a small contemporary 3/4 bathroom in Paris with a curbless shower, a wall-mount toilet, white tile, ceramic tile, white walls, terrazzo floors, a vessel sink, wood benchtops, multi-coloured floor, a hinged shower door, beige benchtops and a single vanity.
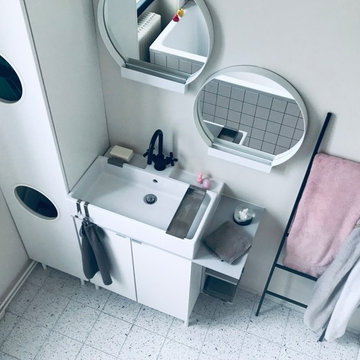
salle de bain des filles. Terrazzo gris rose au sol, carrelage 10x10blanc à joint rose. bain de 120 + vasque et double miroir + rangements et buanderie.

Coburg Frieze is a purified design that questions what’s really needed.
The interwar property was transformed into a long-term family home that celebrates lifestyle and connection to the owners’ much-loved garden. Prioritising quality over quantity, the crafted extension adds just 25sqm of meticulously considered space to our clients’ home, honouring Dieter Rams’ enduring philosophy of “less, but better”.
We reprogrammed the original floorplan to marry each room with its best functional match – allowing an enhanced flow of the home, while liberating budget for the extension’s shared spaces. Though modestly proportioned, the new communal areas are smoothly functional, rich in materiality, and tailored to our clients’ passions. Shielding the house’s rear from harsh western sun, a covered deck creates a protected threshold space to encourage outdoor play and interaction with the garden.
This charming home is big on the little things; creating considered spaces that have a positive effect on daily life.
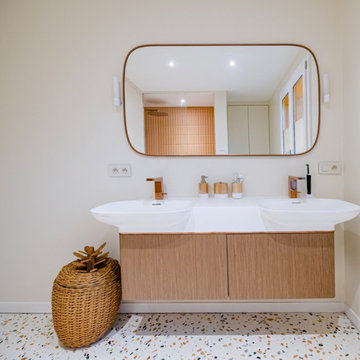
Salle de bain de la suite parentale
Contemporary bathroom in Lyon with beaded inset cabinets, a wall-mount toilet, pink tile, glass tile, beige walls, wood benchtops, multi-coloured floor, a sliding shower screen, an enclosed toilet, a double vanity, a built-in vanity, a curbless shower, terrazzo floors and a wall-mount sink.
Contemporary bathroom in Lyon with beaded inset cabinets, a wall-mount toilet, pink tile, glass tile, beige walls, wood benchtops, multi-coloured floor, a sliding shower screen, an enclosed toilet, a double vanity, a built-in vanity, a curbless shower, terrazzo floors and a wall-mount sink.

L’objectif premier pour cet espace de travail est d’optimiser au maximum chaque mètre carré et créer un univers à l’image de notre cliente. Véritable espace de vie celui-ci accueille de multiples fonctions : un espace travail, une cuisine, des alcoves pour se détendre, une bibliothèque de rangement et décoration notamment. Dans l’entrée, le mur miroir agrandit l’espace et accentue la luminosité ambiante. Coté bureaux, l’intégralité du mur devient un espace de rangement. La bibliothèque que nous avons dessinée sur-mesure permet de gagner de la place et vient s’adapter à l’espace disponible en proposant des rangements dissimulés, une penderie et une zone d’étagères ouverte pour la touche décorative.
Afin de délimiter l’espace, le choix d’une cloison claustra est une solution simple et efficace pour souligner la superficie disponible tout en laissant passer la lumière naturelle. Elle permet une douce transition entre l’entrée, les bureaux et la cuisine.
Associer la couleur « verte » à un matériau naturel comme le bois crée une ambiance 100% relaxante et agréable.
Les détails géométriques et abstraits, que l’on retrouve au sol mais également sur les tableaux apportent à l’intérieur une note très chic. Ce motif s’associe parfaitement au mobilier et permet de créer un relief dans la pièce.
L’utilisation de matières naturelles est privilégiée et donne du caractère à la décoration. Le raphia que l’on retrouve dans les suspensions ou le rotin pour les chaises dégage une atmosphère authentique, chaleureuse et détendue.
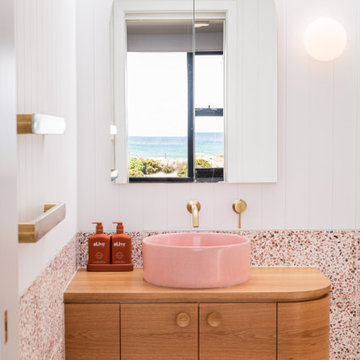
A bathroom renovation that optimised layout and updated the decor to a contemporary yet retro feel, that harmonises with this mid-century beachfront home.
Bathroom Design Ideas with Terrazzo Floors and Wood Benchtops
1

