Bathroom Design Ideas with Terrazzo Floors and Wood-look Tile
Refine by:
Budget
Sort by:Popular Today
61 - 80 of 4,365 photos
Item 1 of 3
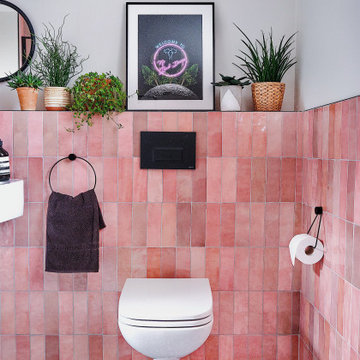
A fun and colourful kids bathroom in a newly built loft extension. A black and white terrazzo floor contrast with vertical pink metro tiles. Black taps and crittall shower screen for the walk in shower. An old reclaimed school trough sink adds character together with a big storage cupboard with Georgian wire glass with fresh display of plants.
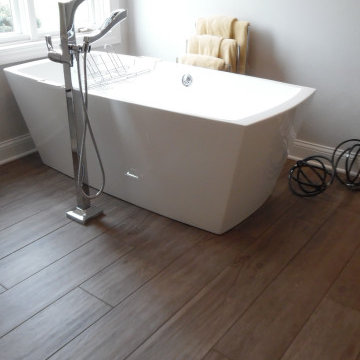
Designed by Jeff Oppermann
Design ideas for a mid-sized transitional master bathroom in Milwaukee with grey cabinets, a freestanding tub, a two-piece toilet, white tile, porcelain tile, wood-look tile, an undermount sink, engineered quartz benchtops, brown floor, a hinged shower door and white benchtops.
Design ideas for a mid-sized transitional master bathroom in Milwaukee with grey cabinets, a freestanding tub, a two-piece toilet, white tile, porcelain tile, wood-look tile, an undermount sink, engineered quartz benchtops, brown floor, a hinged shower door and white benchtops.
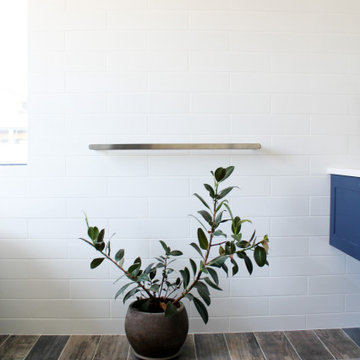
Wall Hung Vanity, Timber Tiles Floor, Subway Wall Tiles, White Subway Tiles, Large Single Vanity, Brushed Nickel Tapware, Brushed Nickel Bathroom Mixers, Bathroom Renovation Sorrento, Nickel Bathroom Tapware, Perth Brushed Nickel Tapware, Dark Blue Vanity, Solid Bath, Stone Bath Tub, Perth Stone Bath Tubs.
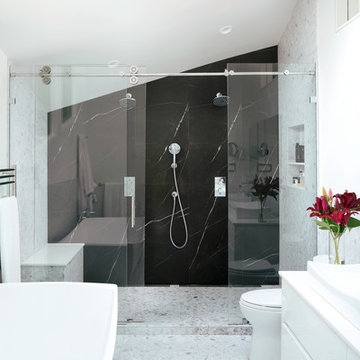
Inspiration for a modern master bathroom in Denver with flat-panel cabinets, white cabinets, a freestanding tub, a double shower, a one-piece toilet, marble, white walls, terrazzo floors, a vessel sink, engineered quartz benchtops, white floor, a sliding shower screen and white benchtops.
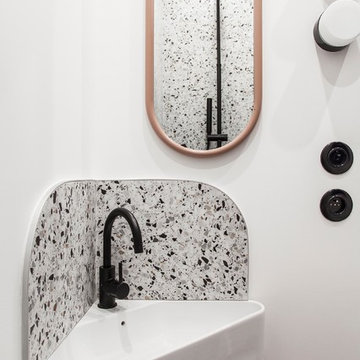
Mini salle d'eau et formes arrondies
Design ideas for a small modern bathroom in Paris with an alcove shower, a wall-mount toilet, multi-coloured tile, ceramic tile, blue walls, terrazzo floors, a wall-mount sink, multi-coloured floor, an open shower and white benchtops.
Design ideas for a small modern bathroom in Paris with an alcove shower, a wall-mount toilet, multi-coloured tile, ceramic tile, blue walls, terrazzo floors, a wall-mount sink, multi-coloured floor, an open shower and white benchtops.
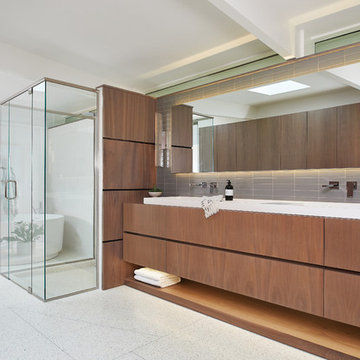
This master bathroom features full overlay flush doors with c-channels from Grabill Cabinets on Walnut in their “Allspice” finish along the custom closet wall. The same finish continues on the master vanity supporting a beautiful trough sink with plenty of space for two to get ready for the day. Builder: J. Peterson Homes. Interior Designer: Angela Satterlee, Fairly Modern. Cabinetry Design: TruKitchens. Cabinets: Grabill Cabinets. Flooring: Century Grand Rapids. Photos: Ashley Avila Photography.
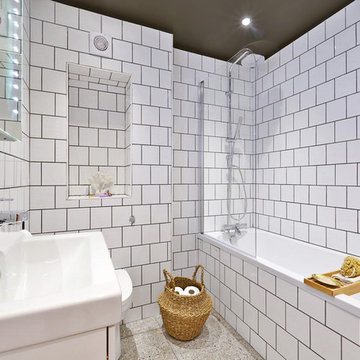
Bathroom walls are clad with white square tiles corresponding with the original 1980’s style we’ve found in the flat and complimented with large scale terrazzo floor tiles that proved to be just perfect for this setting.

Tropical Bathroom in Horsham, West Sussex
Sparkling brushed-brass elements, soothing tones and patterned topical accent tiling combine in this calming bathroom design.
The Brief
This local Horsham client required our assistance refreshing their bathroom, with the aim of creating a spacious and soothing design. Relaxing natural tones and design elements were favoured from initial conversations, whilst designer Martin was also to create a spacious layout incorporating present-day design components.
Design Elements
From early project conversations this tropical tile choice was favoured and has been incorporated as an accent around storage niches. The tropical tile choice combines perfectly with this neutral wall tile, used to add a soft calming aesthetic to the design. To add further natural elements designer Martin has included a porcelain wood-effect floor tile that is also installed within the walk-in shower area.
The new layout Martin has created includes a vast walk-in shower area at one end of the bathroom, with storage and sanitaryware at the adjacent end.
The spacious walk-in shower contributes towards the spacious feel and aesthetic, and the usability of this space is enhanced with a storage niche which runs wall-to-wall within the shower area. Small downlights have been installed into this niche to add useful and ambient lighting.
Throughout this space brushed-brass inclusions have been incorporated to add a glitzy element to the design.
Special Inclusions
With plentiful storage an important element of the design, two furniture units have been included which also work well with the theme of the project.
The first is a two drawer wall hung unit, which has been chosen in a walnut finish to match natural elements within the design. This unit is equipped with brushed-brass handleware, and atop, a brushed-brass basin mixer from Aqualla has also been installed.
The second unit included is a mirrored wall cabinet from HiB, which adds useful mirrored space to the design, but also fantastic ambient lighting. This cabinet is equipped with demisting technology to ensure the mirrored area can be used at all times.
Project Highlight
The sparkling brushed-brass accents are one of the most eye-catching elements of this design.
A full array of brassware from Aqualla’s Kyloe collection has been used for this project, which is equipped with a subtle knurled finish.
The End Result
The result of this project is a renovation that achieves all elements of the initial project brief, with a remarkable design. A tropical tile choice and brushed-brass elements are some of the stand-out features of this project which this client can will enjoy for many years.
If you are thinking about a bathroom update, discover how our expert designers and award-winning installation team can transform your property. Request your free design appointment in showroom or online today.

This stunning renovation of the kitchen, bathroom, and laundry room remodel that exudes warmth, style, and individuality. The kitchen boasts a rich tapestry of warm colors, infusing the space with a cozy and inviting ambiance. Meanwhile, the bathroom showcases exquisite terrazzo tiles, offering a mosaic of texture and elegance, creating a spa-like retreat. As you step into the laundry room, be greeted by captivating olive green cabinets, harmonizing functionality with a chic, earthy allure. Each space in this remodel reflects a unique story, blending warm hues, terrazzo intricacies, and the charm of olive green, redefining the essence of contemporary living in a personalized and inviting setting.
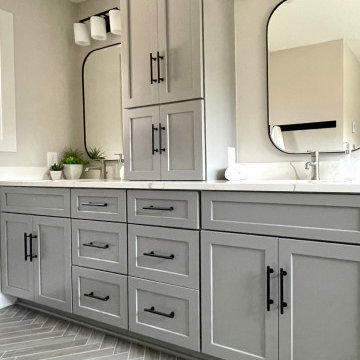
Primary Suite remodel with a spa-like, modern and organic vibe. Homeowners had a dated, dark, tired looking bathroom with a large, corner, built-in tub. They wanted a bright and airy, spa-like feel in the space with a unique look. We decided to bring in some texture with the wood-look herringbone floor tile and use a unique, trapazoid shower wall tile instead of the traditional subway tile. We chose a beautiful gray/green paint color for the cabinets to add some depth

Beautiful white and blue tiled shower with tile from Wayne Tile in NJ. The accent floor of blue hexagon tile with the white, and wood-like floors have a beachy vibe. The white subway tile has a handcrafted appeal with its wavy finish to add subtle interest. The window doubles as a shower niche while letting in natural light.

This Willow Glen Eichler had undergone an 80s renovation that sadly didn't take the midcentury modern architecture into consideration. We converted both bathrooms back to a midcentury modern style with an infusion of Japandi elements. We borrowed space from the master bedroom to make the master ensuite a luxurious curbless wet room with soaking tub and Japanese tiles.

Carrying an extensive range of terrazzo from an industry leader,Agglotech,WorldStone offers a manufactured stone ideal for floors & walls,internal & external applications.Produced using the latest technology,these Terrrazzo tiles and slabs are durable and their colours predictable allowing you the confidence in a uniformity of aesthetic and quality of the product.Produced as a slab rather than a tile,WorldStone & Agglotech offer the ability to customise your tiles size to fit a project perfectly
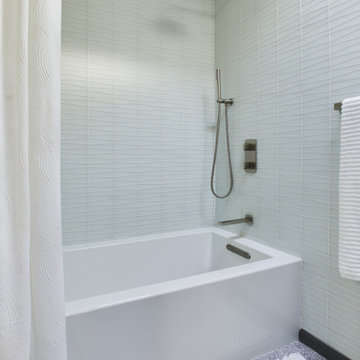
This bath feels like a sanctuary. White glass tile and grey terrazzo equals heaven.
Inspiration for a small midcentury bathroom in Los Angeles with an alcove tub, an alcove shower, white walls, terrazzo floors, grey floor and a shower curtain.
Inspiration for a small midcentury bathroom in Los Angeles with an alcove tub, an alcove shower, white walls, terrazzo floors, grey floor and a shower curtain.

Inspiration for a small transitional bathroom in San Francisco with shaker cabinets, distressed cabinets, an alcove tub, an alcove shower, a one-piece toilet, blue tile, ceramic tile, grey walls, wood-look tile, an undermount sink, engineered quartz benchtops, grey floor, a shower curtain, grey benchtops, a niche, a single vanity and a built-in vanity.

Midcentury master bathroom in Portland with medium wood cabinets, an open shower, a one-piece toilet, black tile, ceramic tile, terrazzo floors, a drop-in sink, engineered quartz benchtops, black floor, an open shower, white benchtops, a double vanity, a floating vanity and exposed beam.

Design ideas for a large modern 3/4 bathroom in Strasbourg with beaded inset cabinets, green cabinets, a curbless shower, marble, multi-coloured walls, wood-look tile, a console sink, brown floor, an open shower, a niche, a single vanity and a built-in vanity.
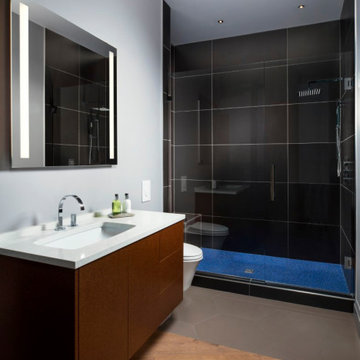
You'll find wood floors in the bathroom, something you won't see very often, but they end in an area of tile by the shower, a floating cabinet, and back-lit mirrors.
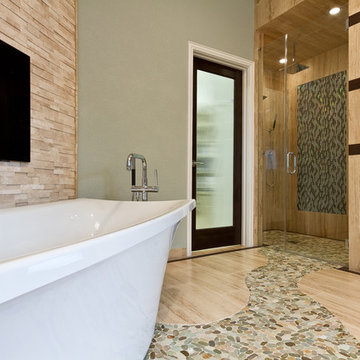
This bathroom renovation is located in Clearlake Texas. My client wanted a spa like bath with unique details. We built a fire place in the corner of the bathroom, tiled it with a random travertine mosaic and installed a electric fire place. feature wall with a free standing tub. Walk in shower with several showering functions. Built in master closet with lots of storage feature. Custom pebble tile walkway from tub to shower for a no slip walking path. Master bath- size and space, not necessarily the colors” Electric fireplace next to the free standing tub in master bathroom. The curbless shower is flush with the floor. We designed a large walk in closet with lots of storage space and drawers with a travertine closet floor. Interior Design, Sweetalke Interior Design,
“around the bath n similar color on wall but different texture” Grass cloth in bathroom. Floating shelves stained in bathroom.
“Rough layout for master bath”
“master bath (spa concept)”
“Dream bath...Spa Feeling...bath 7...step to bath...bath idea...Master bath...Stone bath...spa bath ...Beautiful bath. Amazing bath.

Design ideas for a mid-sized arts and crafts 3/4 bathroom in Dallas with furniture-like cabinets, green cabinets, a corner shower, a one-piece toilet, beige tile, mosaic tile, white walls, wood-look tile, an integrated sink, marble benchtops, brown floor, a hinged shower door, multi-coloured benchtops, a niche, a single vanity and a freestanding vanity.
Bathroom Design Ideas with Terrazzo Floors and Wood-look Tile
4