Bathroom Design Ideas with Terrazzo Floors
Refine by:
Budget
Sort by:Popular Today
61 - 80 of 121 photos
Item 1 of 3
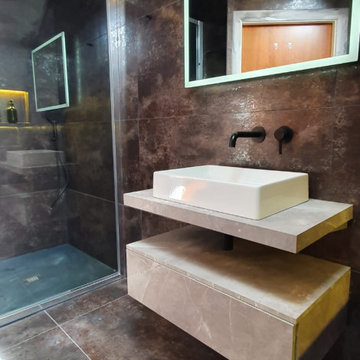
Black brassware, Milkyway Anthracite tiles & a floating vanity transformed this bathroom into a chic, polished escape.
Designed - Supplied & Installed by our market-leading team.
Ripples - Relaxing in Luxury
⭐️⭐️⭐️⭐️⭐️
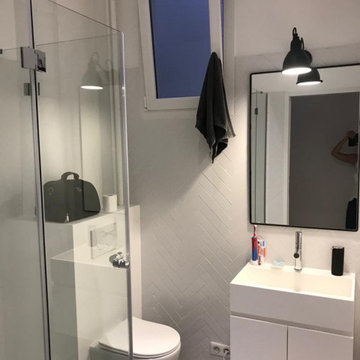
Aménagement d'un petite salle de bain pour les enfants
Small contemporary 3/4 wet room bathroom in Paris with beaded inset cabinets, white cabinets, a wall-mount toilet, white tile, terrazzo floors, an undermount sink, marble benchtops, a sliding shower screen, white benchtops, a shower seat, a single vanity and a built-in vanity.
Small contemporary 3/4 wet room bathroom in Paris with beaded inset cabinets, white cabinets, a wall-mount toilet, white tile, terrazzo floors, an undermount sink, marble benchtops, a sliding shower screen, white benchtops, a shower seat, a single vanity and a built-in vanity.
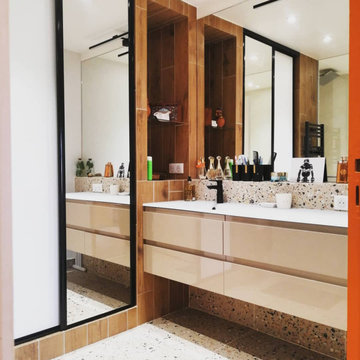
Design ideas for a mid-sized modern 3/4 bathroom in Clermont-Ferrand with black cabinets, a curbless shower, multi-coloured tile, beige walls, terrazzo floors, a trough sink, beige floor, an open shower, a single vanity and a built-in vanity.
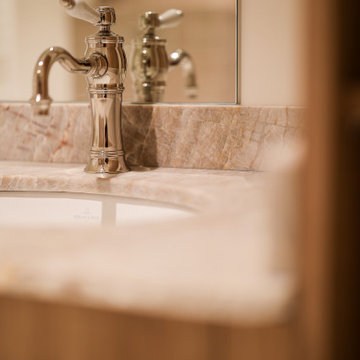
Cet ancien cabinet d’avocat dans le quartier du carré d’or, laissé à l’abandon, avait besoin d’attention. Notre intervention a consisté en une réorganisation complète afin de créer un appartement familial avec un décor épuré et contemplatif qui fasse appel à tous nos sens. Nous avons souhaité mettre en valeur les éléments de l’architecture classique de l’immeuble, en y ajoutant une atmosphère minimaliste et apaisante. En très mauvais état, une rénovation lourde et structurelle a été nécessaire, comprenant la totalité du plancher, des reprises en sous-œuvre, la création de points d’eau et d’évacuations.
Les espaces de vie, relèvent d’un savant jeu d’organisation permettant d’obtenir des perspectives multiples. Le grand hall d’entrée a été réduit, au profit d’un toilette singulier, hors du temps, tapissé de fleurs et d’un nez de cloison faisant office de frontière avec la grande pièce de vie. Le grand placard d’entrée comprenant la buanderie a été réalisé en bois de noyer par nos artisans menuisiers. Celle-ci a été délimitée au sol par du terrazzo blanc Carrara et de fines baguettes en laiton.
La grande pièce de vie est désormais le cœur de l’appartement. Pour y arriver, nous avons dû réunir quatre pièces et un couloir pour créer un triple séjour, comprenant cuisine, salle à manger et salon. La cuisine a été organisée autour d’un grand îlot mêlant du quartzite Taj Mahal et du bois de noyer. Dans la majestueuse salle à manger, la cheminée en marbre a été effacée au profit d’un mur en arrondi et d’une fenêtre qui illumine l’espace. Côté salon a été créé une alcôve derrière le canapé pour y intégrer une bibliothèque. L’ensemble est posé sur un parquet en chêne pointe de Hongris 38° spécialement fabriqué pour cet appartement. Nos artisans staffeurs ont réalisés avec détails l’ensemble des corniches et cimaises de l’appartement, remettant en valeur l’aspect bourgeois.
Un peu à l’écart, la chambre des enfants intègre un lit superposé dans l’alcôve tapissée d’une nature joueuse où les écureuils se donnent à cœur joie dans une partie de cache-cache sauvage. Pour pénétrer dans la suite parentale, il faut tout d’abord longer la douche qui se veut audacieuse avec un carrelage zellige vert bouteille et un receveur noir. De plus, le dressing en chêne cloisonne la chambre de la douche. De son côté, le bureau a pris la place de l’ancien archivage, et le vert Thé de Chine recouvrant murs et plafond, contraste avec la tapisserie feuillage pour se plonger dans cette parenthèse de douceur.
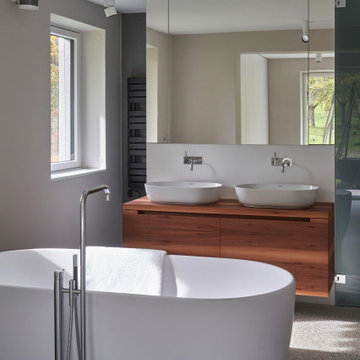
Photo of a large contemporary master bathroom in Munich with grey floor, flat-panel cabinets, brown cabinets, a freestanding tub, a curbless shower, white walls, terrazzo floors, a vessel sink, wood benchtops, an open shower, brown benchtops, a double vanity and a floating vanity.
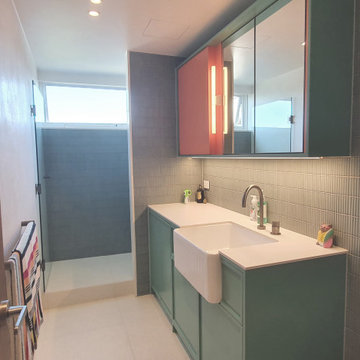
A bespoke apartment renovation that was heavily influenced by mid century design.
Design ideas for a mid-sized midcentury bathroom in Melbourne with terrazzo floors.
Design ideas for a mid-sized midcentury bathroom in Melbourne with terrazzo floors.
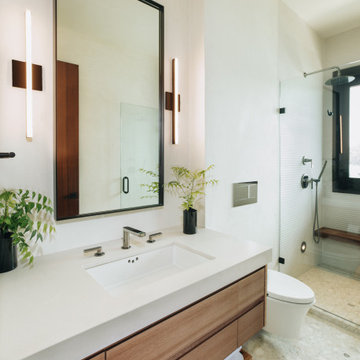
Mid-sized tropical 3/4 bathroom in Other with flat-panel cabinets, medium wood cabinets, an alcove shower, a wall-mount toilet, white tile, white walls, terrazzo floors, an undermount sink, engineered quartz benchtops, multi-coloured floor, a hinged shower door, beige benchtops, a shower seat, a single vanity, a floating vanity and porcelain tile.
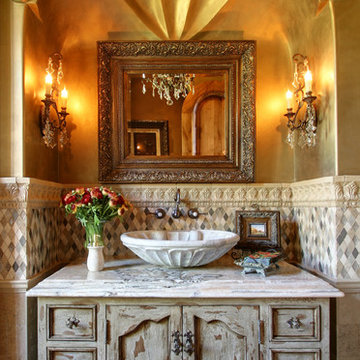
Luxury homes with elegant custom cabinetry designed by Fratantoni Interior Designers.
Follow us on Pinterest, Twitter, Facebook and Instagram for more inspirational photos with cabinetry ideas!!

Hood House is a playful protector that respects the heritage character of Carlton North whilst celebrating purposeful change. It is a luxurious yet compact and hyper-functional home defined by an exploration of contrast: it is ornamental and restrained, subdued and lively, stately and casual, compartmental and open.
For us, it is also a project with an unusual history. This dual-natured renovation evolved through the ownership of two separate clients. Originally intended to accommodate the needs of a young family of four, we shifted gears at the eleventh hour and adapted a thoroughly resolved design solution to the needs of only two. From a young, nuclear family to a blended adult one, our design solution was put to a test of flexibility.
The result is a subtle renovation almost invisible from the street yet dramatic in its expressive qualities. An oblique view from the northwest reveals the playful zigzag of the new roof, the rippling metal hood. This is a form-making exercise that connects old to new as well as establishing spatial drama in what might otherwise have been utilitarian rooms upstairs. A simple palette of Australian hardwood timbers and white surfaces are complimented by tactile splashes of brass and rich moments of colour that reveal themselves from behind closed doors.
Our internal joke is that Hood House is like Lazarus, risen from the ashes. We’re grateful that almost six years of hard work have culminated in this beautiful, protective and playful house, and so pleased that Glenda and Alistair get to call it home.
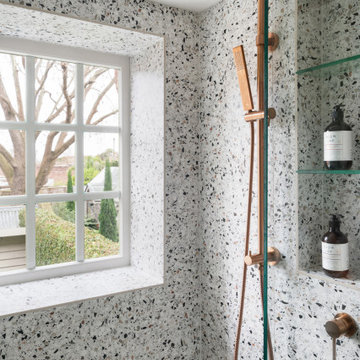
Small contemporary master bathroom in Melbourne with shaker cabinets, medium wood cabinets, a drop-in tub, a shower/bathtub combo, a one-piece toilet, multi-coloured tile, porcelain tile, multi-coloured walls, terrazzo floors, a vessel sink, engineered quartz benchtops, multi-coloured floor, a hinged shower door, white benchtops, a single vanity, a built-in vanity, vaulted and planked wall panelling.
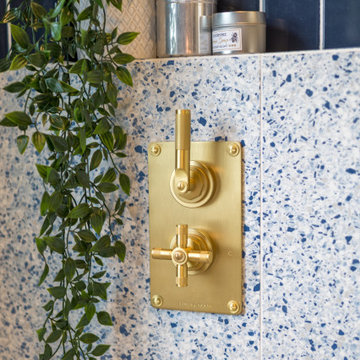
This is an example of a mid-sized contemporary kids bathroom in London with flat-panel cabinets, white cabinets, a freestanding tub, an open shower, blue tile, ceramic tile, terrazzo floors, a trough sink, solid surface benchtops, blue floor, a hinged shower door, white benchtops, a niche, a single vanity and a floating vanity.
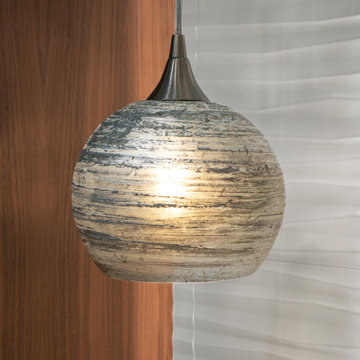
Expansive midcentury master wet room bathroom in San Diego with flat-panel cabinets, medium wood cabinets, a freestanding tub, a one-piece toilet, blue tile, ceramic tile, blue walls, terrazzo floors, an undermount sink, engineered quartz benchtops, beige floor, a hinged shower door, white benchtops, a shower seat, a single vanity and a floating vanity.
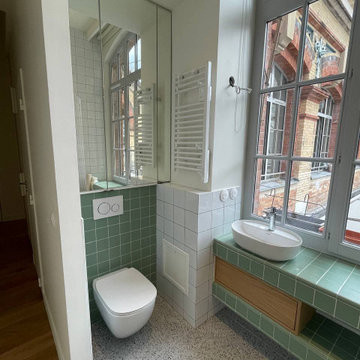
Salle d'eau lumineuse avec wc : au sol un terrazzo vert, plan vasque carrelé et vasque posé. Le placard au-dessus des toilettes est habillé d'un miroir
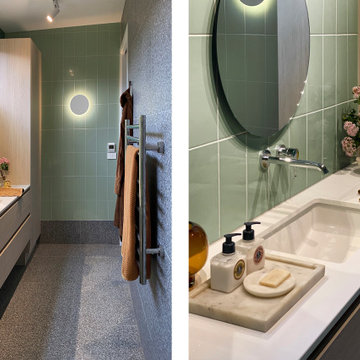
Introducing our Seaside Gem project, a stunning example of modern design in the picturesque Mornington Peninsula. This beachfront retreat showcases an exquisite craftsmanship.
As you step into this coastal haven, you'll immediately be captivated by the striking seaside-blue colour of the kitchen cabinets. The use of oxidised brass doors for the overhead cabinets adds a touch of opulence, elevating the design to new heights. With a focus on simplicity and cleanliness, this space exudes a sense of modern elegance.
One of the standout features of Seaside Gem is the inviting bench surrounding the fireplace. Here, you can escape the hustle and bustle of daily life and immerse yourself in some much-needed quiet time. To enhance the comfort, plush cushions and a luxurious sheepskin throw have been carefully incorporated. The built-in shelving provides a perfect spot to store your favourite books, creating an idyllic setting for curling up with a good read.
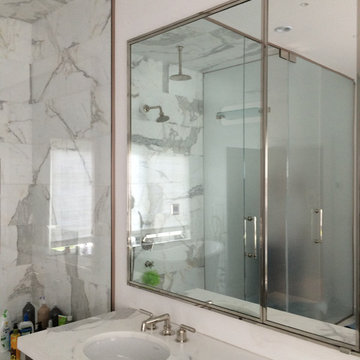
Full height steam shower with glass venting, custom designed and fit for the space. "Her" shower from his/her showers. Traditional shower - full width.
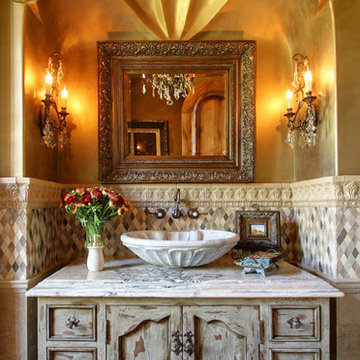
Luxury homes with elegant custom wall sconces selected by Fratantoni Interior Designers.
Follow us on Pinterest, Twitter, Facebook and Instagram for more inspirational photos with wall sconce ideas!
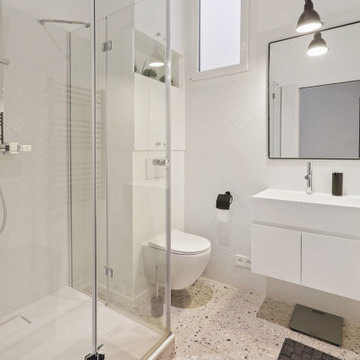
Site internet :www.karineperez.com
instagram : @kp_agence
facebook : https://www.facebook.com/agencekp
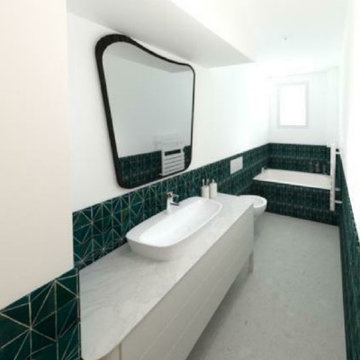
Mid-sized contemporary kids bathroom in Paris with an undermount tub, a curbless shower, green tile, marble, terrazzo floors, a vessel sink, marble benchtops and beige floor.
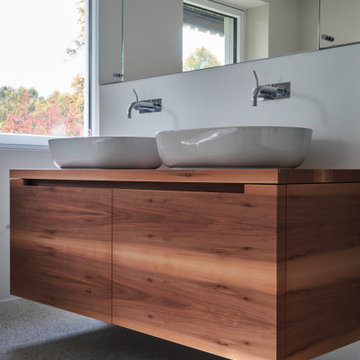
Large contemporary master bathroom in Munich with flat-panel cabinets, medium wood cabinets, a freestanding tub, a curbless shower, beige walls, terrazzo floors, a vessel sink, wood benchtops, grey floor, brown benchtops, an enclosed toilet, a double vanity and a floating vanity.
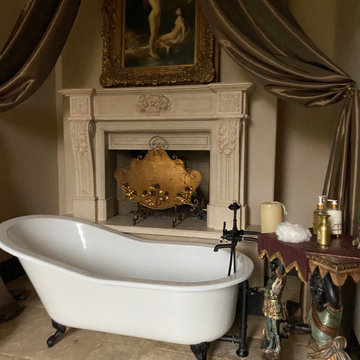
Design ideas for an expansive traditional bathroom with furniture-like cabinets, black cabinets, a corner tub, an open shower, a two-piece toilet, beige tile, stone tile, beige walls, terrazzo floors, an integrated sink, granite benchtops, beige floor, an open shower and black benchtops.
Bathroom Design Ideas with Terrazzo Floors
4