Bathroom Design Ideas with Tile Benchtops and Grey Benchtops
Refine by:
Budget
Sort by:Popular Today
101 - 120 of 546 photos
Item 1 of 3
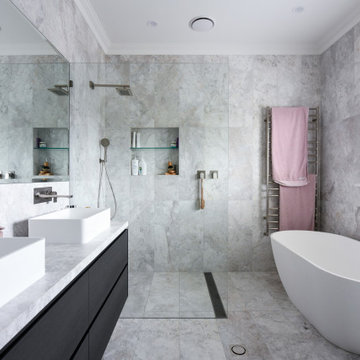
Mid-sized modern master bathroom in Sydney with flat-panel cabinets, dark wood cabinets, a freestanding tub, an open shower, a wall-mount toilet, gray tile, ceramic tile, grey walls, ceramic floors, a drop-in sink, tile benchtops, grey floor, an open shower and grey benchtops.
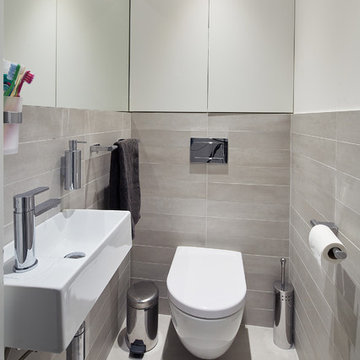
Cloakroom next to hallway
Small contemporary powder room in London with flat-panel cabinets, white cabinets, a wall-mount toilet, gray tile, porcelain tile, grey walls, porcelain floors, a wall-mount sink, tile benchtops, grey floor and grey benchtops.
Small contemporary powder room in London with flat-panel cabinets, white cabinets, a wall-mount toilet, gray tile, porcelain tile, grey walls, porcelain floors, a wall-mount sink, tile benchtops, grey floor and grey benchtops.
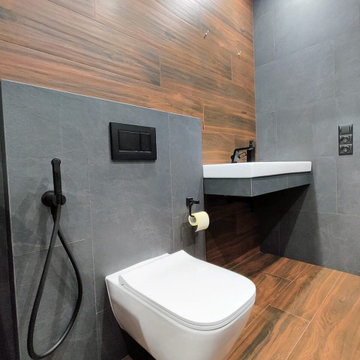
Дизайнерский ремонт ванной комнаты в темных тонах
Design ideas for a small contemporary master bathroom in Moscow with open cabinets, white cabinets, a freestanding tub, a wall-mount toilet, gray tile, grey walls, wood-look tile, a wall-mount sink, tile benchtops, brown floor, grey benchtops, a laundry, a single vanity, a floating vanity and ceramic tile.
Design ideas for a small contemporary master bathroom in Moscow with open cabinets, white cabinets, a freestanding tub, a wall-mount toilet, gray tile, grey walls, wood-look tile, a wall-mount sink, tile benchtops, brown floor, grey benchtops, a laundry, a single vanity, a floating vanity and ceramic tile.
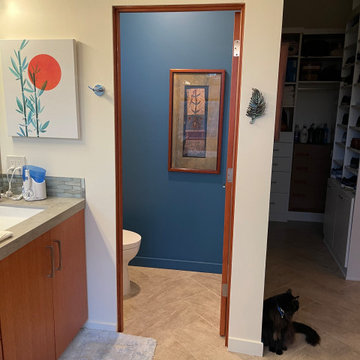
Toilet room expands with use of bold color on one wall, adds depth to both rooms.
Mid-sized midcentury master bathroom in Phoenix with flat-panel cabinets, medium wood cabinets, a freestanding tub, a bidet, multi-coloured tile, mosaic tile, white walls, an undermount sink, tile benchtops, multi-coloured floor, a hinged shower door, grey benchtops, an enclosed toilet, a double vanity, a freestanding vanity and porcelain floors.
Mid-sized midcentury master bathroom in Phoenix with flat-panel cabinets, medium wood cabinets, a freestanding tub, a bidet, multi-coloured tile, mosaic tile, white walls, an undermount sink, tile benchtops, multi-coloured floor, a hinged shower door, grey benchtops, an enclosed toilet, a double vanity, a freestanding vanity and porcelain floors.

Оригинальности и графичности придают черные металлические профили-раскладки в плитке и в стенах.
Долго думали, как разделить по назначению две ванные. И решили вместо традиционного деления на хозяйскую ванную и гостевой санузел разделить так: ванная мальчиков - для папы и сына, - и ванную девочек - для мамы и дочки.
Вашему вниманию - ванная Девочек.
За раковиной сделали белые шевроны. К цвету керамогранита, выбранного для облицовки стен за ванной, подобрали цвет окраски остальных стен, а выше 240 см - окрасили в приятно-серый цвет.
Яркий потолочный свет можно отключить, оставив лишь интимную подсветку в потолке над ванной.
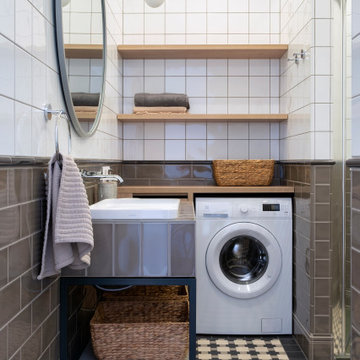
Design ideas for a contemporary bathroom in Saint Petersburg with open cabinets, gray tile, white tile, white walls, a drop-in sink, tile benchtops, multi-coloured floor, grey benchtops, a laundry, a single vanity, a floating vanity, ceramic tile and ceramic floors.
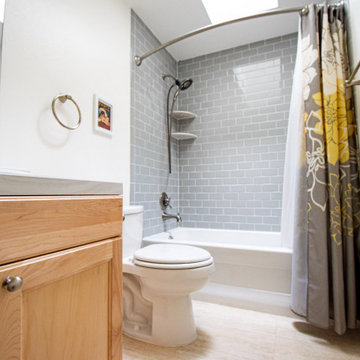
Kids bathroom update. Kept existing vanity. Used large porcelain tile for new countertop to reduce grout lines. New sink. Grey subway tile shower and new fixtures. Luxury vinyl tile flooring.
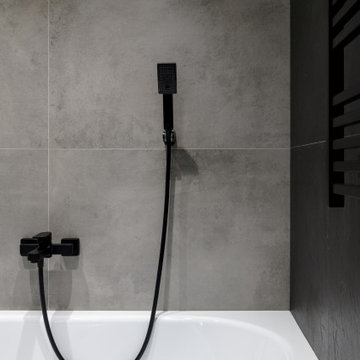
Photo of a large contemporary 3/4 bathroom in Novosibirsk with flat-panel cabinets, grey cabinets, an undermount tub, an alcove shower, a wall-mount toilet, gray tile, porcelain tile, black walls, porcelain floors, a drop-in sink, tile benchtops, grey floor, a hinged shower door, grey benchtops, a single vanity and a floating vanity.
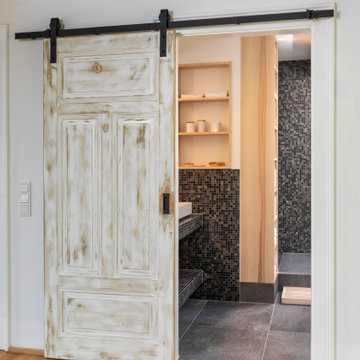
Wohlfühlbad mit Massivholzmöbel in naturbelassener Kernesche...
Im Zuge einer Generalsanierung des Bades wurde der Raum komplett neu strukturiert und ein einheitliches Gesamtkonzept erstellt.
Vorrangig für dieses „Naturbad“ galt es Stauräume und Zonierungen zu schaffen.
Die eigentliche Wohlfühlwirkung wurde durch die gekonnte Holzauswahl erreicht: Fortlaufende Holzmaserungen über mehrere Fronten hinweg, fein ausgewählte Holzstruktur in harmonischem Wechsel zwischen hellem Holz und dunklen, natürlichen Farbeinläufen und eine Oberflächenbehandlung die die Natürlichkeit des Holzes optisch und haptisch zu 100% einem spüren lässt – zeigen hier das nötige Feingespür des Schreiners und die Liebe zu den Details.
Holz in seiner Einzigartigkeit zu erkennen und entsprechend zu verwenden ist hier perfekt gelungen!
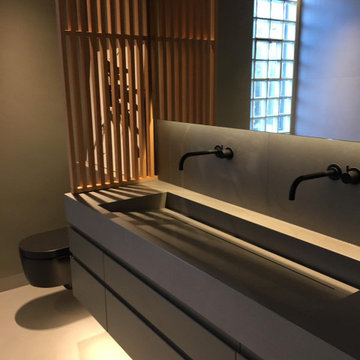
Projekt Umsetzung und Fotos Firma Krüger, Buchholz
Inspiration for a large modern 3/4 bathroom in Hamburg with flat-panel cabinets, light wood cabinets, a curbless shower, a wall-mount toilet, gray tile, ceramic tile, grey walls, ceramic floors, a trough sink, tile benchtops, grey floor, an open shower and grey benchtops.
Inspiration for a large modern 3/4 bathroom in Hamburg with flat-panel cabinets, light wood cabinets, a curbless shower, a wall-mount toilet, gray tile, ceramic tile, grey walls, ceramic floors, a trough sink, tile benchtops, grey floor, an open shower and grey benchtops.
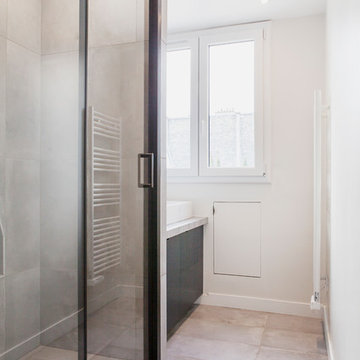
Solène Ballesta
This is an example of a small scandinavian 3/4 bathroom in Paris with glass-front cabinets, an alcove shower, gray tile, porcelain tile, grey walls, ceramic floors, a drop-in sink, tile benchtops, grey floor, a sliding shower screen and grey benchtops.
This is an example of a small scandinavian 3/4 bathroom in Paris with glass-front cabinets, an alcove shower, gray tile, porcelain tile, grey walls, ceramic floors, a drop-in sink, tile benchtops, grey floor, a sliding shower screen and grey benchtops.
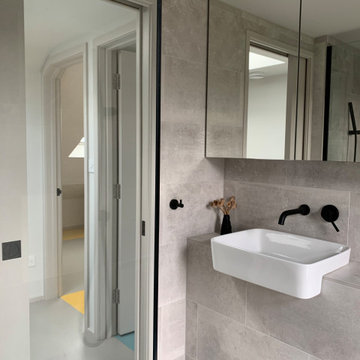
This is an example of a small modern 3/4 bathroom in London with glass-front cabinets, an open shower, a wall-mount toilet, gray tile, porcelain tile, grey walls, porcelain floors, a drop-in sink, tile benchtops, grey floor, an open shower, grey benchtops, a single vanity and a built-in vanity.
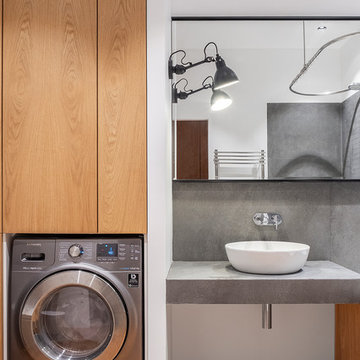
Интерьер проектировался для семейной пары. Квартира располагается на 24-м этаже с прекрасным видом на лесной массив. Одной из задач было подчеркнуть вид и сохранить связь с окружающей природой.
В интерьере не использовались шторы, чтобы получить хороший вид из окна, дополнительное место для хранения и еще больше естественного света. Для увеличения площади была присоединена лоджия, а для визуального расширения — преимущественно белый цвет.
Читайте полное описание у нас на сайте:
https://www.hills-design.com/portfolio/
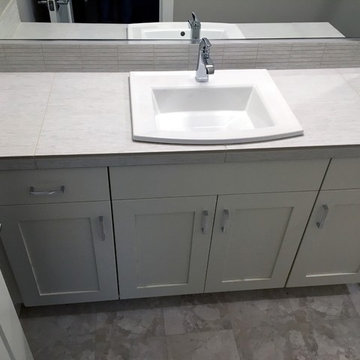
3/4 bathroom in Portland with shaker cabinets, white cabinets, gray tile, ceramic tile, grey walls, linoleum floors, a drop-in sink, tile benchtops, grey floor and grey benchtops.
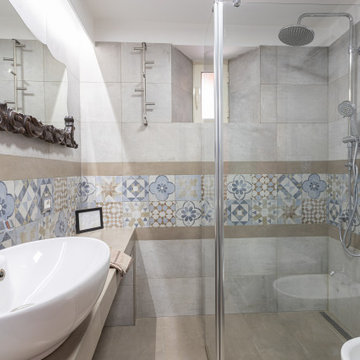
Mid-sized modern 3/4 bathroom in Naples with open cabinets, grey cabinets, a curbless shower, a wall-mount toilet, multi-coloured tile, porcelain tile, white walls, a vessel sink, tile benchtops, an open shower, grey benchtops, a single vanity and a built-in vanity.
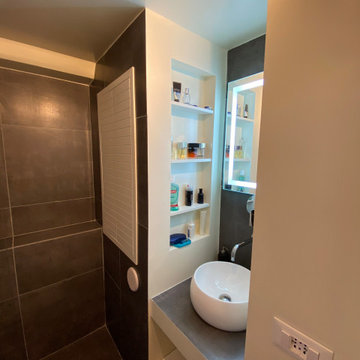
Small modern powder room in Milan with louvered cabinets, white cabinets, a wall-mount toilet, grey walls, porcelain floors, a vessel sink, grey floor, gray tile, porcelain tile, tile benchtops and grey benchtops.
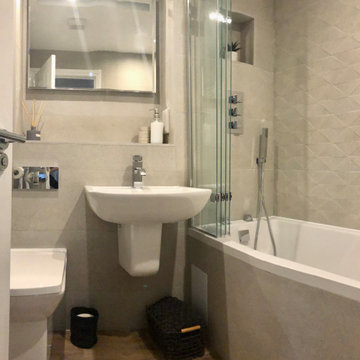
Alpine elements. We used distinctive wallpapers, artwork and accessories to create interest and ensure that the property would photograph well and encourage guests to book. As this is a holiday home there were many practical considerations but this did not compromise the quality and style of the finished interiors.
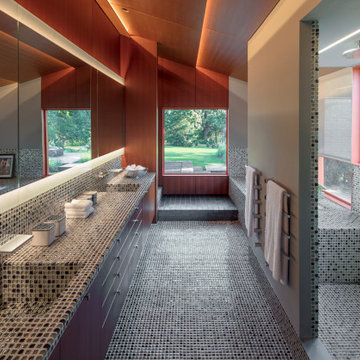
This is an example of a contemporary master bathroom in Phoenix with flat-panel cabinets, dark wood cabinets, gray tile, mosaic tile, grey walls, mosaic tile floors, an integrated sink, tile benchtops, grey floor and grey benchtops.
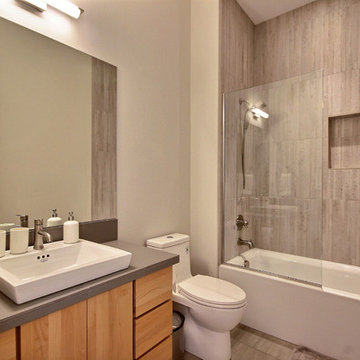
Paint by Sherwin Williams
Flooring & Tile by Macadam Floor and Design
Tile Floor by Surface Art : Tile Product : Horizon in Silver
Tile Countertops by Surface Art Inc. : Tile Product : A La Mode in Honed Buff
Tub/Shower Tile by Emser Tile : Tile Product : Cassero in White
Cabinetry by Northwood Cabinets
Sinks by Decolav
Facets & Shower-heads by Delta Faucet
Lighting by Destination Lighting
Plumbing Fixtures by Kohler
Doors by Western Pacific Building Materials
Door Hardware by Kwikset
Windows by Milgard Window + Door Window Product : Style Line Series Supplied by TroyCo
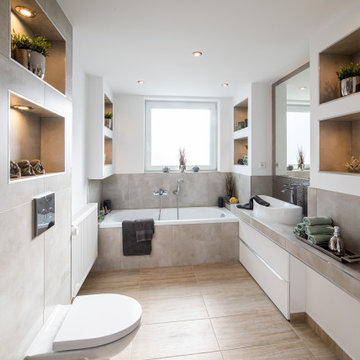
Modernes Bad mit Badewanne und Dusche
Design ideas for a mid-sized contemporary 3/4 bathroom in Hanover with flat-panel cabinets, white cabinets, a drop-in tub, a curbless shower, a wall-mount toilet, gray tile, ceramic tile, white walls, ceramic floors, an integrated sink, tile benchtops, brown floor, a hinged shower door and grey benchtops.
Design ideas for a mid-sized contemporary 3/4 bathroom in Hanover with flat-panel cabinets, white cabinets, a drop-in tub, a curbless shower, a wall-mount toilet, gray tile, ceramic tile, white walls, ceramic floors, an integrated sink, tile benchtops, brown floor, a hinged shower door and grey benchtops.
Bathroom Design Ideas with Tile Benchtops and Grey Benchtops
6

