Bathroom Design Ideas with Tile Benchtops
Refine by:
Budget
Sort by:Popular Today
81 - 100 of 8,078 photos
Item 1 of 2
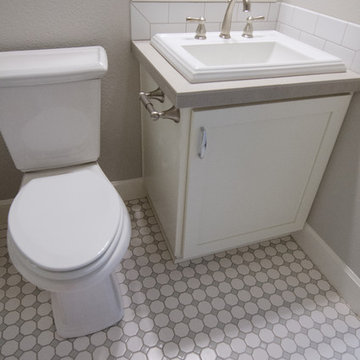
Photos taken by Danyel Rogers
Small transitional powder room in Portland with a drop-in sink, shaker cabinets, white cabinets, tile benchtops, white tile, ceramic tile, grey walls, ceramic floors and a two-piece toilet.
Small transitional powder room in Portland with a drop-in sink, shaker cabinets, white cabinets, tile benchtops, white tile, ceramic tile, grey walls, ceramic floors and a two-piece toilet.
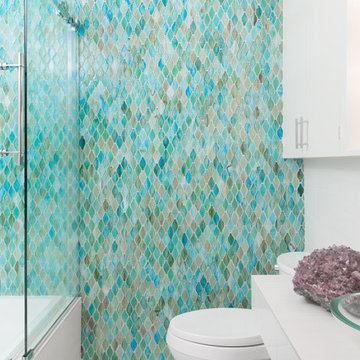
Julep Studio, LLC
Small transitional kids bathroom in New Orleans with flat-panel cabinets, white cabinets, an alcove tub, a shower/bathtub combo, a two-piece toilet, blue tile, glass tile, white walls, porcelain floors, a vessel sink, tile benchtops, white floor, a sliding shower screen, white benchtops, a single vanity, a floating vanity and decorative wall panelling.
Small transitional kids bathroom in New Orleans with flat-panel cabinets, white cabinets, an alcove tub, a shower/bathtub combo, a two-piece toilet, blue tile, glass tile, white walls, porcelain floors, a vessel sink, tile benchtops, white floor, a sliding shower screen, white benchtops, a single vanity, a floating vanity and decorative wall panelling.
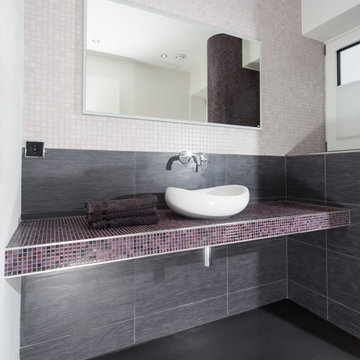
wedi GmbH
Inspiration for a small contemporary powder room in Dortmund with a vessel sink, tile benchtops, a two-piece toilet, mosaic tile, white walls, multi-coloured tile and purple benchtops.
Inspiration for a small contemporary powder room in Dortmund with a vessel sink, tile benchtops, a two-piece toilet, mosaic tile, white walls, multi-coloured tile and purple benchtops.
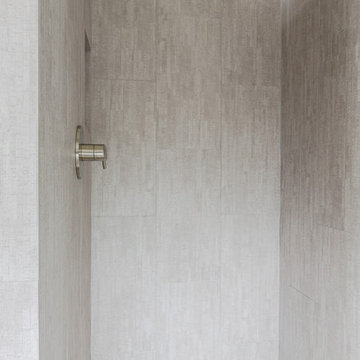
Sara Essex Bradley
This is an example of a mid-sized modern 3/4 bathroom in New Orleans with flat-panel cabinets, dark wood cabinets, an alcove shower, a two-piece toilet, gray tile, ceramic tile, grey walls, pebble tile floors, a trough sink and tile benchtops.
This is an example of a mid-sized modern 3/4 bathroom in New Orleans with flat-panel cabinets, dark wood cabinets, an alcove shower, a two-piece toilet, gray tile, ceramic tile, grey walls, pebble tile floors, a trough sink and tile benchtops.
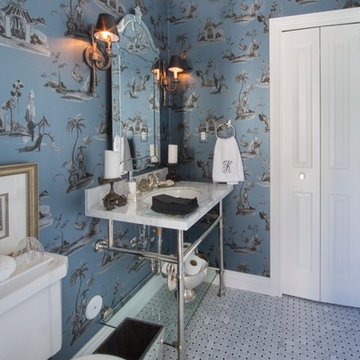
This 6,000sqft transitional-style home that twists traditional and contemporary style. The elegant black & white contrast the dark wood floors with the white kitchen cabinetry and black clean lines of the marble counter tops. All-in-all giving a modern touch to this beautiful, traditional , Hamptons-style charmer!
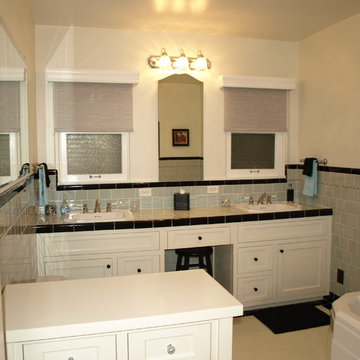
The Remodel Coach
Photo of a mid-sized traditional master bathroom in Los Angeles with a drop-in sink, beaded inset cabinets, white cabinets, tile benchtops, an alcove tub, an alcove shower, blue tile, ceramic tile, white walls and ceramic floors.
Photo of a mid-sized traditional master bathroom in Los Angeles with a drop-in sink, beaded inset cabinets, white cabinets, tile benchtops, an alcove tub, an alcove shower, blue tile, ceramic tile, white walls and ceramic floors.
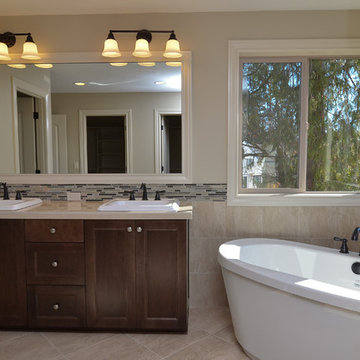
The master bathroom within the New Westminster floorplan by Renaissance Homes features a soaking tub, dual sinks, luxurious shower and two walk-in closets.
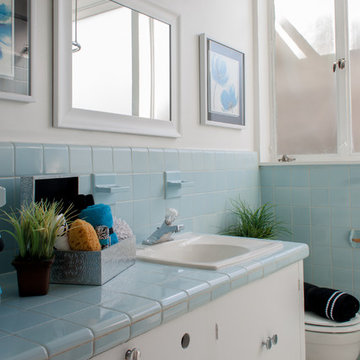
© CityAperture - Jose Valcarcel
Photo of a midcentury bathroom in DC Metro with a drop-in sink and tile benchtops.
Photo of a midcentury bathroom in DC Metro with a drop-in sink and tile benchtops.
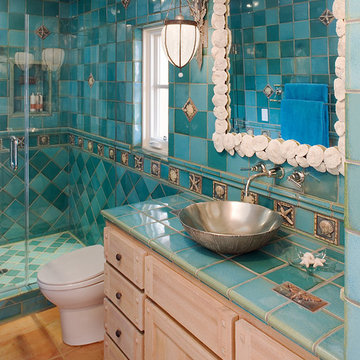
Photo of a mid-sized beach style bathroom in Santa Barbara with flat-panel cabinets, light wood cabinets, tile benchtops, an open shower, a one-piece toilet, multi-coloured tile, ceramic tile, blue walls and terra-cotta floors.
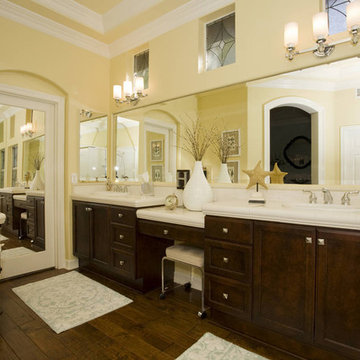
Transitional space. Upholstered headboard, custom bedding. Dark walnut shutters, paneling.
Transitional bathroom in San Diego with a drop-in sink, raised-panel cabinets, dark wood cabinets, tile benchtops, white tile, yellow walls and white benchtops.
Transitional bathroom in San Diego with a drop-in sink, raised-panel cabinets, dark wood cabinets, tile benchtops, white tile, yellow walls and white benchtops.

Inspiration for a mid-sized contemporary master bathroom in New York with flat-panel cabinets, beige cabinets, an alcove shower, a two-piece toilet, gray tile, porcelain tile, grey walls, porcelain floors, an integrated sink, tile benchtops, grey floor, an open shower, grey benchtops, a shower seat, a single vanity and a built-in vanity.

Tropical Bathroom in Horsham, West Sussex
Sparkling brushed-brass elements, soothing tones and patterned topical accent tiling combine in this calming bathroom design.
The Brief
This local Horsham client required our assistance refreshing their bathroom, with the aim of creating a spacious and soothing design. Relaxing natural tones and design elements were favoured from initial conversations, whilst designer Martin was also to create a spacious layout incorporating present-day design components.
Design Elements
From early project conversations this tropical tile choice was favoured and has been incorporated as an accent around storage niches. The tropical tile choice combines perfectly with this neutral wall tile, used to add a soft calming aesthetic to the design. To add further natural elements designer Martin has included a porcelain wood-effect floor tile that is also installed within the walk-in shower area.
The new layout Martin has created includes a vast walk-in shower area at one end of the bathroom, with storage and sanitaryware at the adjacent end.
The spacious walk-in shower contributes towards the spacious feel and aesthetic, and the usability of this space is enhanced with a storage niche which runs wall-to-wall within the shower area. Small downlights have been installed into this niche to add useful and ambient lighting.
Throughout this space brushed-brass inclusions have been incorporated to add a glitzy element to the design.
Special Inclusions
With plentiful storage an important element of the design, two furniture units have been included which also work well with the theme of the project.
The first is a two drawer wall hung unit, which has been chosen in a walnut finish to match natural elements within the design. This unit is equipped with brushed-brass handleware, and atop, a brushed-brass basin mixer from Aqualla has also been installed.
The second unit included is a mirrored wall cabinet from HiB, which adds useful mirrored space to the design, but also fantastic ambient lighting. This cabinet is equipped with demisting technology to ensure the mirrored area can be used at all times.
Project Highlight
The sparkling brushed-brass accents are one of the most eye-catching elements of this design.
A full array of brassware from Aqualla’s Kyloe collection has been used for this project, which is equipped with a subtle knurled finish.
The End Result
The result of this project is a renovation that achieves all elements of the initial project brief, with a remarkable design. A tropical tile choice and brushed-brass elements are some of the stand-out features of this project which this client can will enjoy for many years.
If you are thinking about a bathroom update, discover how our expert designers and award-winning installation team can transform your property. Request your free design appointment in showroom or online today.

Masterbathroom, ein Badezimmer angrenzend zum Schlafzimmer und Ankleidezimmer. Neubau. Es wurden Schiebetüren zwischen Badezimmer und Toilettenbereich geplant. Die Dusche als Trockenbauwände wurde zusätzlich mit einer Nische ausgestattet. Die freistehende Badewanne, sowie der Waschbeckenbereich als Highlight des Badezimmers. Im Waschbeckenbereich wurde noch zusätzlich mit indirektem Licht gearbeitet.

Il bagno dallo spazio ridotto è stato studiato nei minimi particolari. I rivestimenti e il pavimento coordinati ma di diversi colori e formati sono stati la vera sfida di questo spazio.

Large format porcelain shower remodel
Large master bathroom in Other with flat-panel cabinets, white cabinets, a freestanding tub, an alcove shower, a two-piece toilet, porcelain tile, beige walls, porcelain floors, an undermount sink, tile benchtops, a sliding shower screen, an enclosed toilet, a double vanity and a built-in vanity.
Large master bathroom in Other with flat-panel cabinets, white cabinets, a freestanding tub, an alcove shower, a two-piece toilet, porcelain tile, beige walls, porcelain floors, an undermount sink, tile benchtops, a sliding shower screen, an enclosed toilet, a double vanity and a built-in vanity.
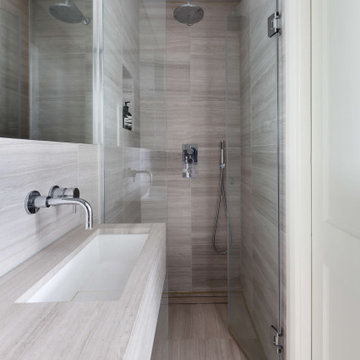
The shower en-suite to the master bedroom at our renovation project in Fulham, South West London. We removed the wall from the adjoining bedroom and created a new space between both rooms for a new ensuite with shower.⠀⠀⠀⠀⠀⠀⠀⠀⠀
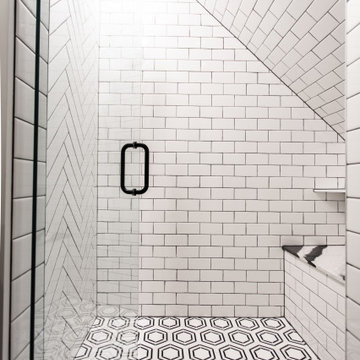
Master bath room renovation. Added master suite in attic space.
Inspiration for a large transitional master bathroom in Minneapolis with flat-panel cabinets, light wood cabinets, a corner shower, a two-piece toilet, white tile, ceramic tile, white walls, marble floors, a wall-mount sink, tile benchtops, black floor, a hinged shower door, white benchtops, a shower seat, a double vanity, a floating vanity and decorative wall panelling.
Inspiration for a large transitional master bathroom in Minneapolis with flat-panel cabinets, light wood cabinets, a corner shower, a two-piece toilet, white tile, ceramic tile, white walls, marble floors, a wall-mount sink, tile benchtops, black floor, a hinged shower door, white benchtops, a shower seat, a double vanity, a floating vanity and decorative wall panelling.
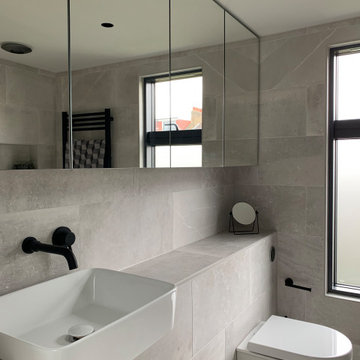
Design ideas for a small modern 3/4 bathroom in London with glass-front cabinets, an open shower, a wall-mount toilet, gray tile, porcelain tile, grey walls, porcelain floors, a drop-in sink, tile benchtops, grey floor, an open shower, grey benchtops, a single vanity and a built-in vanity.
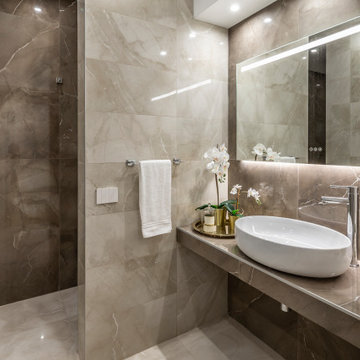
Design ideas for a large contemporary 3/4 bathroom in Milan with an alcove tub, an alcove shower, a wall-mount toilet, beige tile, gray tile, porcelain tile, porcelain floors, a vessel sink, tile benchtops, an open shower, brown benchtops, a shower seat, a single vanity, a floating vanity, grey walls and grey floor.
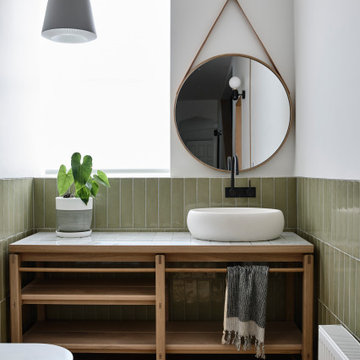
This is an example of a mid-sized contemporary powder room in Melbourne with furniture-like cabinets, light wood cabinets, a wall-mount toilet, green tile, ceramic tile, white walls, light hardwood floors, a vessel sink, tile benchtops, brown floor and white benchtops.
Bathroom Design Ideas with Tile Benchtops
5

