Bathroom Design Ideas with Travertine and a Sliding Shower Screen
Refine by:
Budget
Sort by:Popular Today
41 - 60 of 273 photos
Item 1 of 3
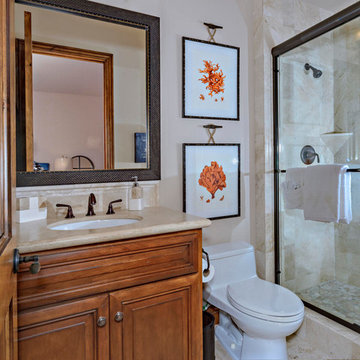
The hand painted coral prints were hung on real nautical boat cleats to add visual interest.
Mid-sized mediterranean 3/4 bathroom in San Diego with raised-panel cabinets, brown cabinets, an alcove tub, a double shower, a one-piece toilet, beige tile, travertine, beige walls, travertine floors, a drop-in sink, limestone benchtops, beige floor, a sliding shower screen and beige benchtops.
Mid-sized mediterranean 3/4 bathroom in San Diego with raised-panel cabinets, brown cabinets, an alcove tub, a double shower, a one-piece toilet, beige tile, travertine, beige walls, travertine floors, a drop-in sink, limestone benchtops, beige floor, a sliding shower screen and beige benchtops.
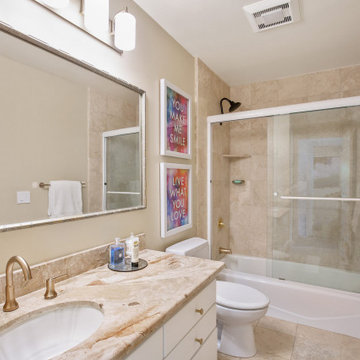
Photo of a transitional kids bathroom in San Francisco with flat-panel cabinets, white cabinets, an alcove tub, a shower/bathtub combo, a two-piece toilet, beige tile, travertine, beige walls, travertine floors, an undermount sink, marble benchtops, beige floor, a sliding shower screen, beige benchtops, a single vanity and a built-in vanity.
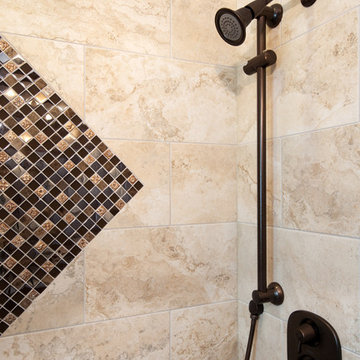
Project designed and built by DESIGNfirst Builders of Itasca, Illinois.
Photography by Anne Klemmer.
Design ideas for a mid-sized traditional 3/4 bathroom in Chicago with shaker cabinets, brown cabinets, an alcove shower, beige tile, travertine, brown walls, travertine floors, an undermount sink, granite benchtops, beige floor and a sliding shower screen.
Design ideas for a mid-sized traditional 3/4 bathroom in Chicago with shaker cabinets, brown cabinets, an alcove shower, beige tile, travertine, brown walls, travertine floors, an undermount sink, granite benchtops, beige floor and a sliding shower screen.
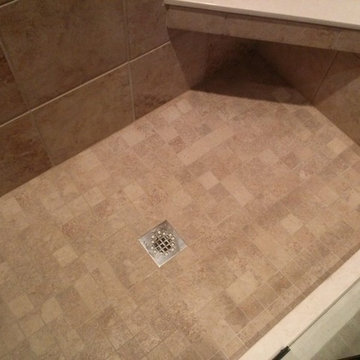
The porcelain floor tile is scaled perfectly to the size of the drain cover and the marble seat is open underneath.
Small tropical 3/4 bathroom in Indianapolis with an alcove shower, beige tile, travertine, beige walls, travertine floors, beige floor and a sliding shower screen.
Small tropical 3/4 bathroom in Indianapolis with an alcove shower, beige tile, travertine, beige walls, travertine floors, beige floor and a sliding shower screen.
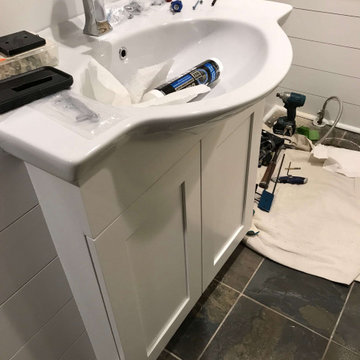
Custom built vanity with sink being installed. See how the slate flooring integrates right into the console. We did not change the slate floors in any way.
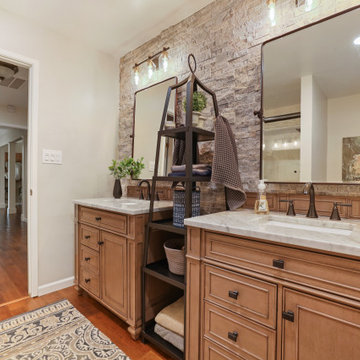
bathCRATE Fruitridge Drive | Vanity: James Martin 36” Vanity with Carrara Marble Top | Backsplash: Bedrosians Silver Mist Ledger | Faucet: Pfister Saxton Widespread Faucet in Tuscan Bronze | Shower Fixture: Pfister Saxton Tub/Shower Trim Kit In Tuscan Bronze | Shower Tile: Bedrosians Roma Wall Tile Bianco | Tub: Kohler Underscore Tub in White | Wall Paint: Kelly-Moore Frost in Satin Enamel | For more visit: https://kbcrate.com/bathcrate-fruitridge-drive-in-modesto-ca-is-complete/
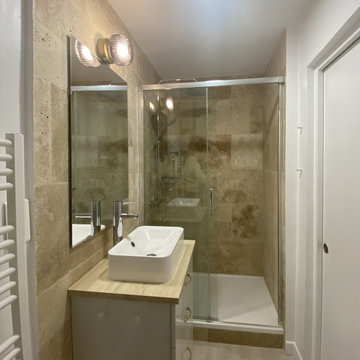
Rénovation d’un appartement Parisien dans le 11e arrondissement, entre la Rue de Charonne et le Boulevard Voltaire.
La présence d’un parquet en pin nous a guidé vers un aménagement chaleureux.
Nous avons donc sélectionné des matériaux comme le bois, l’osier et le travertin, ainsi que des tonalités de couleurs chaudes comme le beige, le blanc et le gris. Nous les avons ensuite contrasté avec du noir et des aplats de couleurs pastelles.
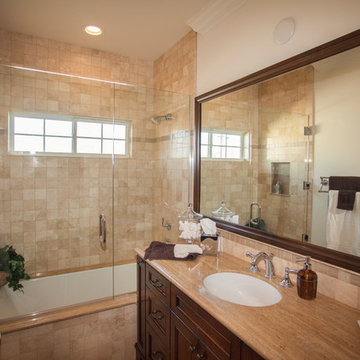
We were excited when the homeowners of this project approached us to help them with their whole house remodel as this is a historic preservation project. The historical society has approved this remodel. As part of that distinction we had to honor the original look of the home; keeping the façade updated but intact. For example the doors and windows are new but they were made as replicas to the originals. The homeowners were relocating from the Inland Empire to be closer to their daughter and grandchildren. One of their requests was additional living space. In order to achieve this we added a second story to the home while ensuring that it was in character with the original structure. The interior of the home is all new. It features all new plumbing, electrical and HVAC. Although the home is a Spanish Revival the homeowners style on the interior of the home is very traditional. The project features a home gym as it is important to the homeowners to stay healthy and fit. The kitchen / great room was designed so that the homewoners could spend time with their daughter and her children. The home features two master bedroom suites. One is upstairs and the other one is down stairs. The homeowners prefer to use the downstairs version as they are not forced to use the stairs. They have left the upstairs master suite as a guest suite.
Enjoy some of the before and after images of this project:
http://www.houzz.com/discussions/3549200/old-garage-office-turned-gym-in-los-angeles
http://www.houzz.com/discussions/3558821/la-face-lift-for-the-patio
http://www.houzz.com/discussions/3569717/la-kitchen-remodel
http://www.houzz.com/discussions/3579013/los-angeles-entry-hall
http://www.houzz.com/discussions/3592549/exterior-shots-of-a-whole-house-remodel-in-la
http://www.houzz.com/discussions/3607481/living-dining-rooms-become-a-library-and-formal-dining-room-in-la
http://www.houzz.com/discussions/3628842/bathroom-makeover-in-los-angeles-ca
http://www.houzz.com/discussions/3640770/sweet-dreams-la-bedroom-remodels
Exterior: Approved by the historical society as a Spanish Revival, the second story of this home was an addition. All of the windows and doors were replicated to match the original styling of the house. The roof is a combination of Gable and Hip and is made of red clay tile. The arched door and windows are typical of Spanish Revival. The home also features a Juliette Balcony and window.
Library / Living Room: The library offers Pocket Doors and custom bookcases.
Powder Room: This powder room has a black toilet and Herringbone travertine.
Kitchen: This kitchen was designed for someone who likes to cook! It features a Pot Filler, a peninsula and an island, a prep sink in the island, and cookbook storage on the end of the peninsula. The homeowners opted for a mix of stainless and paneled appliances. Although they have a formal dining room they wanted a casual breakfast area to enjoy informal meals with their grandchildren. The kitchen also utilizes a mix of recessed lighting and pendant lights. A wine refrigerator and outlets conveniently located on the island and around the backsplash are the modern updates that were important to the homeowners.
Master bath: The master bath enjoys both a soaking tub and a large shower with body sprayers and hand held. For privacy, the bidet was placed in a water closet next to the shower. There is plenty of counter space in this bathroom which even includes a makeup table.
Staircase: The staircase features a decorative niche
Upstairs master suite: The upstairs master suite features the Juliette balcony
Outside: Wanting to take advantage of southern California living the homeowners requested an outdoor kitchen complete with retractable awning. The fountain and lounging furniture keep it light.
Home gym: This gym comes completed with rubberized floor covering and dedicated bathroom. It also features its own HVAC system and wall mounted TV.
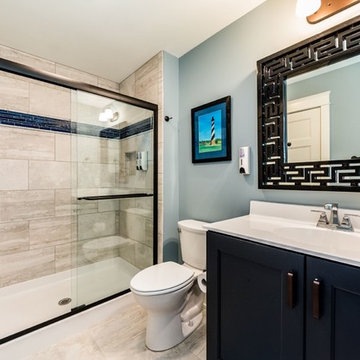
Photo of a mid-sized transitional 3/4 bathroom in Other with shaker cabinets, black cabinets, an alcove shower, a two-piece toilet, beige tile, travertine, grey walls, travertine floors, an integrated sink, solid surface benchtops, beige floor and a sliding shower screen.
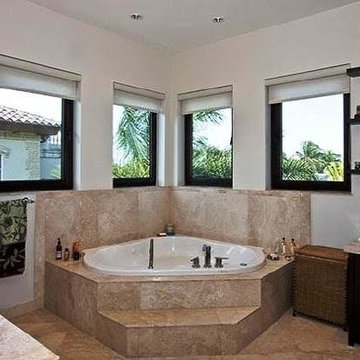
Photo of a large modern master bathroom in Miami with flat-panel cabinets, black cabinets, a drop-in tub, beige tile, travertine, white walls, travertine floors, an undermount sink, marble benchtops, beige floor, a corner shower and a sliding shower screen.
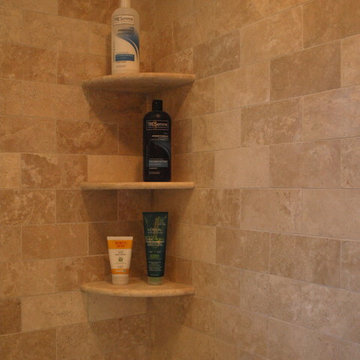
Travertine corner shelves fit beautifully without drawing attention and blending right in while also providing plenty of shelf space.
This is an example of a mid-sized transitional master bathroom in Newark with flat-panel cabinets, brown cabinets, an alcove tub, a shower/bathtub combo, a one-piece toilet, beige tile, travertine, beige walls, ceramic floors, an undermount sink, granite benchtops, beige floor and a sliding shower screen.
This is an example of a mid-sized transitional master bathroom in Newark with flat-panel cabinets, brown cabinets, an alcove tub, a shower/bathtub combo, a one-piece toilet, beige tile, travertine, beige walls, ceramic floors, an undermount sink, granite benchtops, beige floor and a sliding shower screen.

The linen closet from the hallway and bathroom was removed and the vanity area was decreased to allow room for an intimate-sized sauna.
• This change also gave room for a larger shower area
o Superior main showerhead
o Rain head from ceiling
o Hand-held shower for seated comfort
o Independent volume controls for multiple users/functions o Grab bars to aid for stability and seated functions
o Teak bench to add warmth and ability to sit while bathing
• Curbless entry and sliding door system delivers ease of access in the event of any physical limitations.
• Cherry cabinetry and vein-cut travertine chosen for warmth and organic qualities – creating a natural spa-like atmosphere.
• The bright characteristics of the Nordic white spruce sauna contrast for appreciated cleanliness.
• Ease of access for any physical limitations with new curb-less shower entry & sliding enclosure
• Additional storage designed with elegance in mind
o Recessed medicine cabinets into custom wainscot surround
o Custom-designed makeup vanity with a tip-up top for easy access and a mirror
o Vanities include pullouts for hair appliances and small toiletries
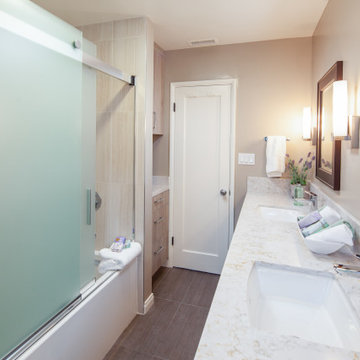
Inspiration for a mid-sized modern master bathroom in San Diego with a shower/bathtub combo, a two-piece toilet, beige tile, beige walls, an undermount sink, a sliding shower screen, flat-panel cabinets, grey cabinets, travertine, porcelain floors, engineered quartz benchtops, grey floor and multi-coloured benchtops.
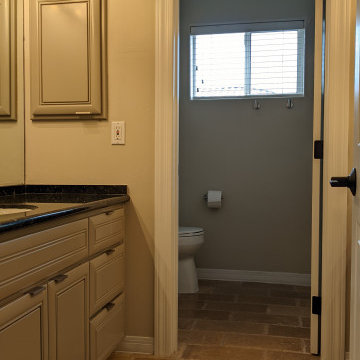
This is an example of a mid-sized contemporary kids bathroom in Phoenix with raised-panel cabinets, grey cabinets, an alcove tub, a shower/bathtub combo, a one-piece toilet, beige tile, travertine, beige walls, travertine floors, an undermount sink, granite benchtops, beige floor, a sliding shower screen, black benchtops, an enclosed toilet, a double vanity and a built-in vanity.
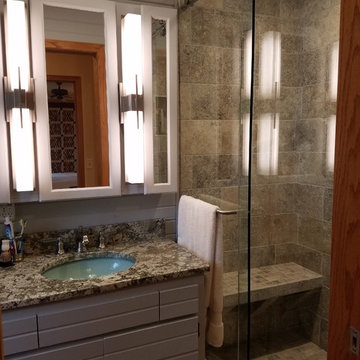
Master bath--new view from entrance.
Mid-sized country master bathroom in Other with flat-panel cabinets, grey cabinets, an alcove shower, a two-piece toilet, gray tile, travertine, grey walls, medium hardwood floors, an undermount sink, granite benchtops, brown floor and a sliding shower screen.
Mid-sized country master bathroom in Other with flat-panel cabinets, grey cabinets, an alcove shower, a two-piece toilet, gray tile, travertine, grey walls, medium hardwood floors, an undermount sink, granite benchtops, brown floor and a sliding shower screen.
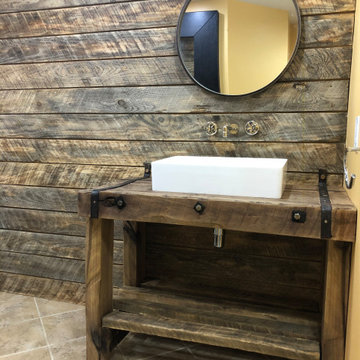
Rustic farmhouse/cottage bathroom with custom made vanity.
Design ideas for a mid-sized country bathroom in DC Metro with distressed cabinets, a one-piece toilet, beige tile, travertine, ceramic floors, a console sink, wood benchtops, beige floor, a sliding shower screen, brown benchtops, a single vanity, a freestanding vanity and wood walls.
Design ideas for a mid-sized country bathroom in DC Metro with distressed cabinets, a one-piece toilet, beige tile, travertine, ceramic floors, a console sink, wood benchtops, beige floor, a sliding shower screen, brown benchtops, a single vanity, a freestanding vanity and wood walls.
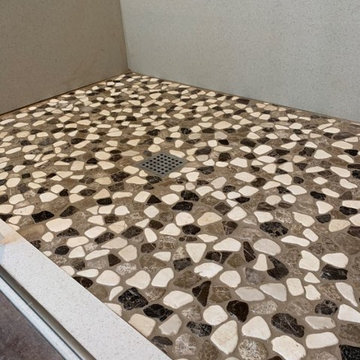
Inspiration for a large transitional master bathroom in Other with white cabinets, a curbless shower, beige tile, travertine, beige walls, vinyl floors, an undermount sink, solid surface benchtops, brown floor, a sliding shower screen and white benchtops.
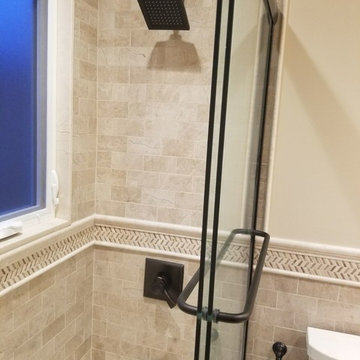
Design ideas for a mid-sized traditional master bathroom in New York with raised-panel cabinets, beige cabinets, a shower/bathtub combo, beige tile, travertine, beige walls, engineered quartz benchtops, beige floor and a sliding shower screen.
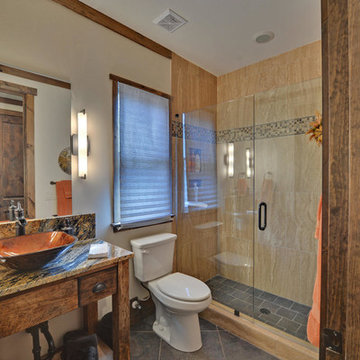
Gorgeous bathroom with a raised bowl vanity, tile shower and slate tile flooring.
Photo of a large arts and crafts bathroom in Atlanta with furniture-like cabinets, medium wood cabinets, an alcove shower, a two-piece toilet, beige tile, travertine, white walls, slate floors, a vessel sink, granite benchtops, grey floor and a sliding shower screen.
Photo of a large arts and crafts bathroom in Atlanta with furniture-like cabinets, medium wood cabinets, an alcove shower, a two-piece toilet, beige tile, travertine, white walls, slate floors, a vessel sink, granite benchtops, grey floor and a sliding shower screen.
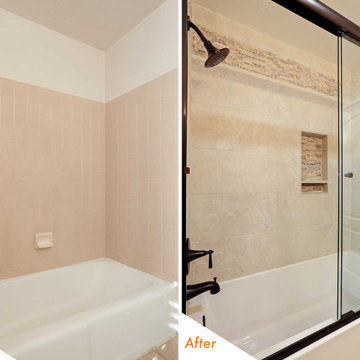
bathCRATE Fruitridge Drive | Vanity: James Martin 36” Vanity with Carrara Marble Top | Backsplash: Bedrosians Silver Mist Ledger | Faucet: Pfister Saxton Widespread Faucet in Tuscan Bronze | Shower Fixture: Pfister Saxton Tub/Shower Trim Kit In Tuscan Bronze | Shower Tile: Bedrosians Roma Wall Tile Bianco | Tub: Kohler Underscore Tub in White | Wall Paint: Kelly-Moore Frost in Satin Enamel | For more visit: https://kbcrate.com/bathcrate-fruitridge-drive-in-modesto-ca-is-complete/
Bathroom Design Ideas with Travertine and a Sliding Shower Screen
3