Bathroom Design Ideas with Travertine and a Sliding Shower Screen
Refine by:
Budget
Sort by:Popular Today
61 - 80 of 273 photos
Item 1 of 3
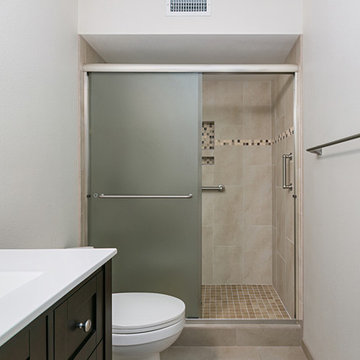
This master bathroom remodel got a nice modern upgrade! A new vanity was adding with a single sink. A nice walk in shower with neutral tiling and nook. Overall this bathroom looks amazing and gives the home an original feel. Photos by Preview First
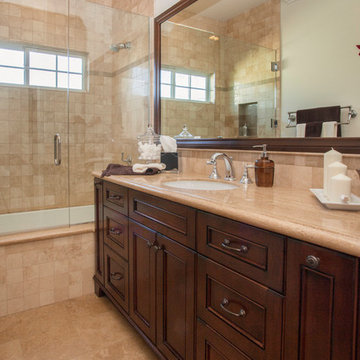
We were excited when the homeowners of this project approached us to help them with their whole house remodel as this is a historic preservation project. The historical society has approved this remodel. As part of that distinction we had to honor the original look of the home; keeping the façade updated but intact. For example the doors and windows are new but they were made as replicas to the originals. The homeowners were relocating from the Inland Empire to be closer to their daughter and grandchildren. One of their requests was additional living space. In order to achieve this we added a second story to the home while ensuring that it was in character with the original structure. The interior of the home is all new. It features all new plumbing, electrical and HVAC. Although the home is a Spanish Revival the homeowners style on the interior of the home is very traditional. The project features a home gym as it is important to the homeowners to stay healthy and fit. The kitchen / great room was designed so that the homewoners could spend time with their daughter and her children. The home features two master bedroom suites. One is upstairs and the other one is down stairs. The homeowners prefer to use the downstairs version as they are not forced to use the stairs. They have left the upstairs master suite as a guest suite.
Enjoy some of the before and after images of this project:
http://www.houzz.com/discussions/3549200/old-garage-office-turned-gym-in-los-angeles
http://www.houzz.com/discussions/3558821/la-face-lift-for-the-patio
http://www.houzz.com/discussions/3569717/la-kitchen-remodel
http://www.houzz.com/discussions/3579013/los-angeles-entry-hall
http://www.houzz.com/discussions/3592549/exterior-shots-of-a-whole-house-remodel-in-la
http://www.houzz.com/discussions/3607481/living-dining-rooms-become-a-library-and-formal-dining-room-in-la
http://www.houzz.com/discussions/3628842/bathroom-makeover-in-los-angeles-ca
http://www.houzz.com/discussions/3640770/sweet-dreams-la-bedroom-remodels
Exterior: Approved by the historical society as a Spanish Revival, the second story of this home was an addition. All of the windows and doors were replicated to match the original styling of the house. The roof is a combination of Gable and Hip and is made of red clay tile. The arched door and windows are typical of Spanish Revival. The home also features a Juliette Balcony and window.
Library / Living Room: The library offers Pocket Doors and custom bookcases.
Powder Room: This powder room has a black toilet and Herringbone travertine.
Kitchen: This kitchen was designed for someone who likes to cook! It features a Pot Filler, a peninsula and an island, a prep sink in the island, and cookbook storage on the end of the peninsula. The homeowners opted for a mix of stainless and paneled appliances. Although they have a formal dining room they wanted a casual breakfast area to enjoy informal meals with their grandchildren. The kitchen also utilizes a mix of recessed lighting and pendant lights. A wine refrigerator and outlets conveniently located on the island and around the backsplash are the modern updates that were important to the homeowners.
Master bath: The master bath enjoys both a soaking tub and a large shower with body sprayers and hand held. For privacy, the bidet was placed in a water closet next to the shower. There is plenty of counter space in this bathroom which even includes a makeup table.
Staircase: The staircase features a decorative niche
Upstairs master suite: The upstairs master suite features the Juliette balcony
Outside: Wanting to take advantage of southern California living the homeowners requested an outdoor kitchen complete with retractable awning. The fountain and lounging furniture keep it light.
Home gym: This gym comes completed with rubberized floor covering and dedicated bathroom. It also features its own HVAC system and wall mounted TV.
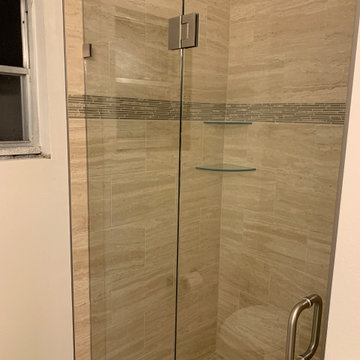
Guest shower Schluter shower system water proofing. Completed after cast iron work was complete
Design ideas for a small transitional 3/4 bathroom in Tampa with shaker cabinets, white cabinets, an alcove shower, beige tile, travertine, beige walls, ceramic floors, an undermount sink, engineered quartz benchtops, beige floor, a sliding shower screen, white benchtops, a single vanity and a built-in vanity.
Design ideas for a small transitional 3/4 bathroom in Tampa with shaker cabinets, white cabinets, an alcove shower, beige tile, travertine, beige walls, ceramic floors, an undermount sink, engineered quartz benchtops, beige floor, a sliding shower screen, white benchtops, a single vanity and a built-in vanity.
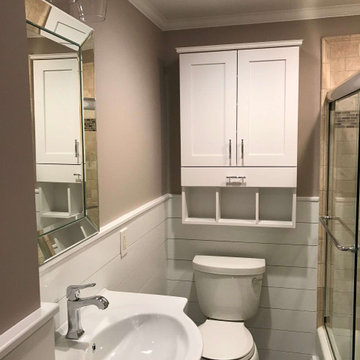
After photo of completely renovated bathroom. Wainscoting on left wall and behind toilet, new toilet, new custom vanity with sink, new cabinet over toilet. new cabinet on the left wall.
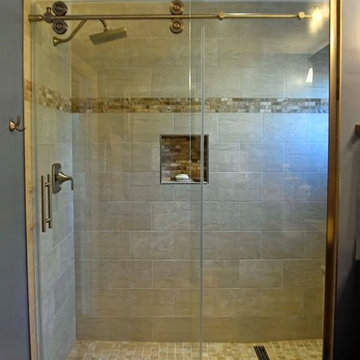
This is an example of a large traditional master bathroom in DC Metro with raised-panel cabinets, medium wood cabinets, an alcove shower, brown tile, travertine, blue walls, an undermount sink, granite benchtops, a sliding shower screen and brown benchtops.
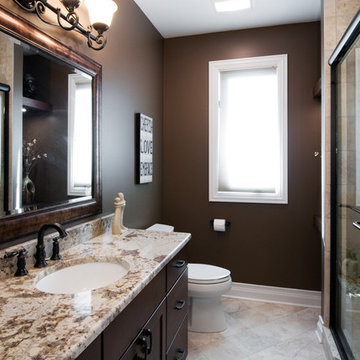
Project designed and built by DESIGNfirst Builders of Itasca, Illinois.
Photography by Anne Klemmer.
Inspiration for a mid-sized traditional 3/4 bathroom in Chicago with shaker cabinets, brown cabinets, beige tile, travertine, brown walls, travertine floors, an undermount sink, granite benchtops, beige floor and a sliding shower screen.
Inspiration for a mid-sized traditional 3/4 bathroom in Chicago with shaker cabinets, brown cabinets, beige tile, travertine, brown walls, travertine floors, an undermount sink, granite benchtops, beige floor and a sliding shower screen.
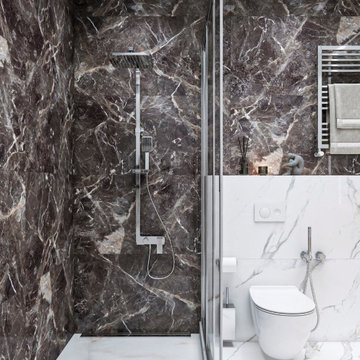
Квартира в ЖК Репников, 100 м2, г. Волгоград
Photo of a mid-sized traditional master bathroom in Other with white cabinets, an open shower, a wall-mount toilet, gray tile, travertine, grey walls, travertine floors, solid surface benchtops, grey floor, a sliding shower screen, white benchtops and a single vanity.
Photo of a mid-sized traditional master bathroom in Other with white cabinets, an open shower, a wall-mount toilet, gray tile, travertine, grey walls, travertine floors, solid surface benchtops, grey floor, a sliding shower screen, white benchtops and a single vanity.
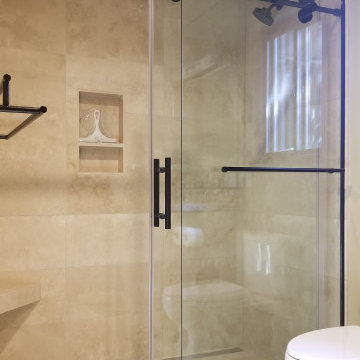
Travertine floor. light quartzite tops with medium alder shaker cabinets
Mid-sized arts and crafts 3/4 bathroom in Phoenix with shaker cabinets, brown cabinets, an alcove shower, a two-piece toilet, beige tile, travertine, green walls, travertine floors, quartzite benchtops, pink floor, a sliding shower screen, white benchtops, a single vanity and a built-in vanity.
Mid-sized arts and crafts 3/4 bathroom in Phoenix with shaker cabinets, brown cabinets, an alcove shower, a two-piece toilet, beige tile, travertine, green walls, travertine floors, quartzite benchtops, pink floor, a sliding shower screen, white benchtops, a single vanity and a built-in vanity.
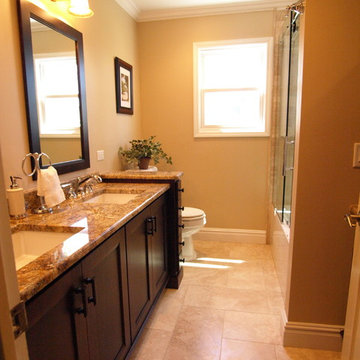
His and hers under-mount sinks giving each their own counter space and storage below. Simple lined cabinets give a sleek appearance with an interesting granite counter top.
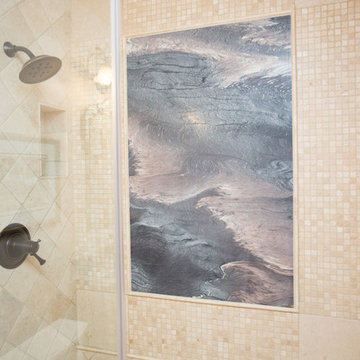
Plain Jane Photography
Inspiration for a large 3/4 bathroom in Phoenix with raised-panel cabinets, medium wood cabinets, an open shower, a one-piece toilet, white tile, travertine, beige walls, terra-cotta floors, a drop-in sink, granite benchtops, orange floor and a sliding shower screen.
Inspiration for a large 3/4 bathroom in Phoenix with raised-panel cabinets, medium wood cabinets, an open shower, a one-piece toilet, white tile, travertine, beige walls, terra-cotta floors, a drop-in sink, granite benchtops, orange floor and a sliding shower screen.
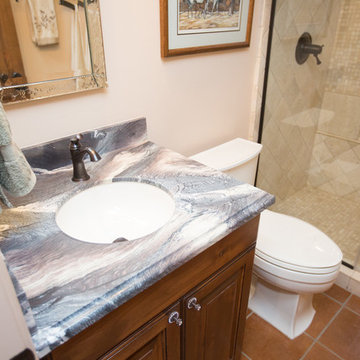
Plain Jane Photography
Design ideas for a large 3/4 bathroom in Phoenix with raised-panel cabinets, medium wood cabinets, an open shower, a one-piece toilet, white tile, travertine, beige walls, terra-cotta floors, a drop-in sink, granite benchtops, orange floor and a sliding shower screen.
Design ideas for a large 3/4 bathroom in Phoenix with raised-panel cabinets, medium wood cabinets, an open shower, a one-piece toilet, white tile, travertine, beige walls, terra-cotta floors, a drop-in sink, granite benchtops, orange floor and a sliding shower screen.
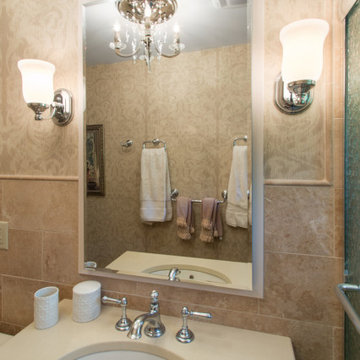
Listening is the cornerstone to every remodeling project we complete. Whether you're looking at a home design-build renovation or a simple house maintenance issue, we are ready listen...
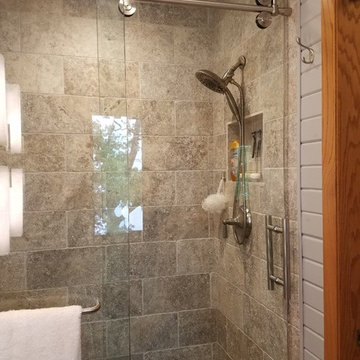
Master bath--New shower view with sliding glass door.
Mid-sized country master bathroom in Other with flat-panel cabinets, grey cabinets, an alcove shower, a two-piece toilet, gray tile, travertine, grey walls, medium hardwood floors, an undermount sink, granite benchtops, brown floor and a sliding shower screen.
Mid-sized country master bathroom in Other with flat-panel cabinets, grey cabinets, an alcove shower, a two-piece toilet, gray tile, travertine, grey walls, medium hardwood floors, an undermount sink, granite benchtops, brown floor and a sliding shower screen.
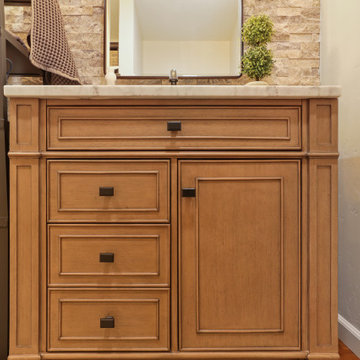
bathCRATE Fruitridge Drive | Vanity: James Martin 36” Vanity with Carrara Marble Top | Backsplash: Bedrosians Silver Mist Ledger | Faucet: Pfister Saxton Widespread Faucet in Tuscan Bronze | Shower Fixture: Pfister Saxton Tub/Shower Trim Kit In Tuscan Bronze | Shower Tile: Bedrosians Roma Wall Tile Bianco | Tub: Kohler Underscore Tub in White | Wall Paint: Kelly-Moore Frost in Satin Enamel | For more visit: https://kbcrate.com/bathcrate-fruitridge-drive-in-modesto-ca-is-complete/
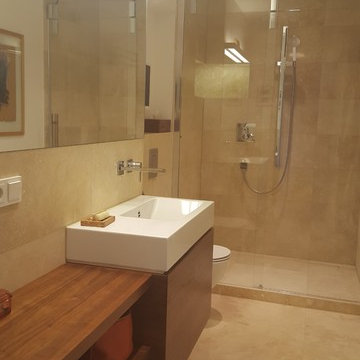
Reichlich Ablagefläche am Waschtisch
Fotos: Irene Kosok
Contemporary 3/4 bathroom in Berlin with flat-panel cabinets, dark wood cabinets, an alcove shower, a wall-mount toilet, beige tile, travertine, beige walls, travertine floors, a wall-mount sink, stainless steel benchtops, beige floor and a sliding shower screen.
Contemporary 3/4 bathroom in Berlin with flat-panel cabinets, dark wood cabinets, an alcove shower, a wall-mount toilet, beige tile, travertine, beige walls, travertine floors, a wall-mount sink, stainless steel benchtops, beige floor and a sliding shower screen.
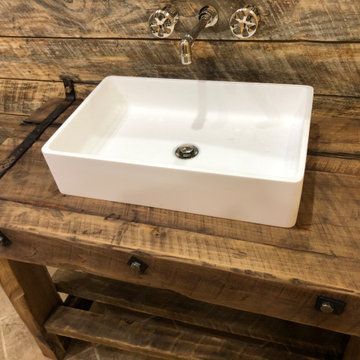
Rustic farmhouse/cottage bathroom with custom made vanity and Vigo sink
Photo of a mid-sized country bathroom in DC Metro with distressed cabinets, a one-piece toilet, beige tile, travertine, ceramic floors, a console sink, wood benchtops, beige floor, a sliding shower screen, brown benchtops, a single vanity, a freestanding vanity and wood walls.
Photo of a mid-sized country bathroom in DC Metro with distressed cabinets, a one-piece toilet, beige tile, travertine, ceramic floors, a console sink, wood benchtops, beige floor, a sliding shower screen, brown benchtops, a single vanity, a freestanding vanity and wood walls.
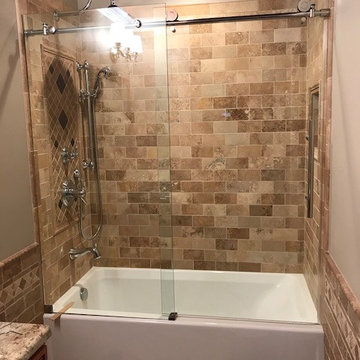
JFSalata
Guest bathroom renovation - Fine Woodworking by John Salata, Greensboro, NC
Photo of a mid-sized traditional kids bathroom in Other with raised-panel cabinets, brown cabinets, an alcove tub, a shower/bathtub combo, a two-piece toilet, beige tile, travertine, beige walls, travertine floors, an undermount sink, granite benchtops, multi-coloured floor and a sliding shower screen.
Photo of a mid-sized traditional kids bathroom in Other with raised-panel cabinets, brown cabinets, an alcove tub, a shower/bathtub combo, a two-piece toilet, beige tile, travertine, beige walls, travertine floors, an undermount sink, granite benchtops, multi-coloured floor and a sliding shower screen.
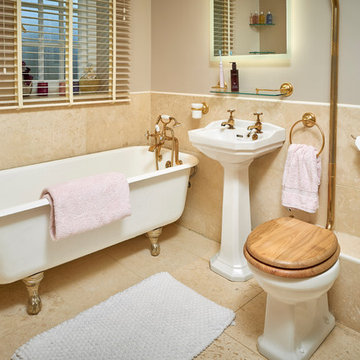
Design ideas for a mid-sized traditional kids bathroom in Buckinghamshire with a claw-foot tub, a corner shower, a two-piece toilet, travertine, beige walls, travertine floors, a pedestal sink and a sliding shower screen.
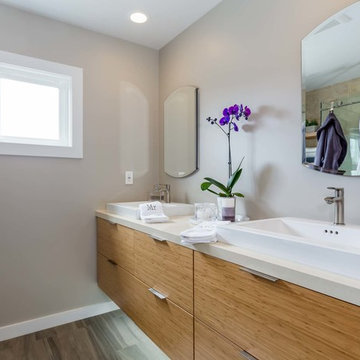
The homeowners had just purchased this home in El Segundo and they had remodeled the kitchen and one of the bathrooms on their own. However, they had more work to do. They felt that the rest of the project was too big and complex to tackle on their own and so they retained us to take over where they left off. The main focus of the project was to create a master suite and take advantage of the rather large backyard as an extension of their home. They were looking to create a more fluid indoor outdoor space.
When adding the new master suite leaving the ceilings vaulted along with French doors give the space a feeling of openness. The window seat was originally designed as an architectural feature for the exterior but turned out to be a benefit to the interior! They wanted a spa feel for their master bathroom utilizing organic finishes. Since the plan is that this will be their forever home a curbless shower was an important feature to them. The glass barn door on the shower makes the space feel larger and allows for the travertine shower tile to show through. Floating shelves and vanity allow the space to feel larger while the natural tones of the porcelain tile floor are calming. The his and hers vessel sinks make the space functional for two people to use it at once. The walk-in closet is open while the master bathroom has a white pocket door for privacy.
Since a new master suite was added to the home we converted the existing master bedroom into a family room. Adding French Doors to the family room opened up the floorplan to the outdoors while increasing the amount of natural light in this room. The closet that was previously in the bedroom was converted to built in cabinetry and floating shelves in the family room. The French doors in the master suite and family room now both open to the same deck space.
The homes new open floor plan called for a kitchen island to bring the kitchen and dining / great room together. The island is a 3” countertop vs the standard inch and a half. This design feature gives the island a chunky look. It was important that the island look like it was always a part of the kitchen. Lastly, we added a skylight in the corner of the kitchen as it felt dark once we closed off the side door that was there previously.
Repurposing rooms and opening the floor plan led to creating a laundry closet out of an old coat closet (and borrowing a small space from the new family room).
The floors become an integral part of tying together an open floor plan like this. The home still had original oak floors and the homeowners wanted to maintain that character. We laced in new planks and refinished it all to bring the project together.
To add curb appeal we removed the carport which was blocking a lot of natural light from the outside of the house. We also re-stuccoed the home and added exterior trim.
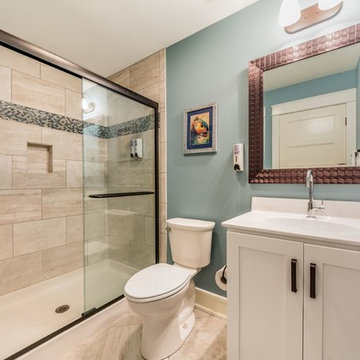
Mid-sized transitional 3/4 bathroom in Other with shaker cabinets, white cabinets, an alcove shower, a two-piece toilet, beige tile, travertine, beige walls, travertine floors, an integrated sink, solid surface benchtops, beige floor and a sliding shower screen.
Bathroom Design Ideas with Travertine and a Sliding Shower Screen
4