Bathroom Design Ideas with Travertine and an Open Shower
Refine by:
Budget
Sort by:Popular Today
161 - 180 of 710 photos
Item 1 of 3
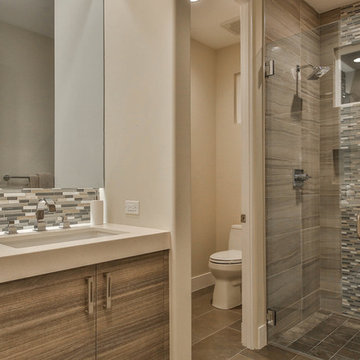
Trent Teigen
Photo of a large transitional master bathroom in Other with flat-panel cabinets, dark wood cabinets, a freestanding tub, an open shower, a one-piece toilet, beige tile, travertine, beige walls, porcelain floors, an undermount sink, engineered quartz benchtops, grey floor and an open shower.
Photo of a large transitional master bathroom in Other with flat-panel cabinets, dark wood cabinets, a freestanding tub, an open shower, a one-piece toilet, beige tile, travertine, beige walls, porcelain floors, an undermount sink, engineered quartz benchtops, grey floor and an open shower.
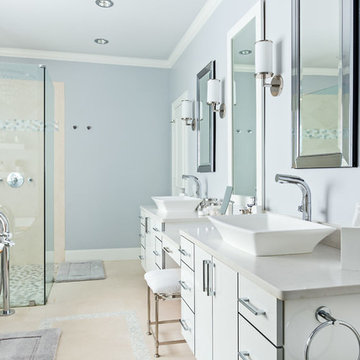
Cabinetry: The frameless cabinetry are from Crestwood Cabinetry, with a Cortona door style, in a finish of White. The medicine cabinets are a Robert Metallique recessed into the wall with a Polished Chrome frame
Countertops: The countertops are a 3cm marble.
Tile: All from Renaissance Tile, beginning with the floor, we have a 16x16 Clair honed limestone installed in a brick lay. Then, in the “rug” pattern in front of tub, we have a ½”x ½” Cobblestone White marble as a border, and the 16x16 Clair honed limestone inside. On the shower walls, we have a 16x16 Clair honed limestone in a diagonal lay up the wall, and a Cobblestones 1 ½” hexagon marble tile as a 12” band and inside the shampoo box. Lastly, we have the Cobblestones 1 ½” hexagon in a straight lay on the shower floor.
Fixtures and Fittings: From Victoria & Albert, we have Ravello 60 basin sinks, TU16-PC vanity faucets, and a Ravello tub. From Rohl, we have a Lombardia thermostatic trim, 4 ½” Ocean4-GOM w/arm and flange, traditional shower head, Jaclo 30” rain shower arm, and Lombardia volume controls, all in Polished Chrome. The commode is a Toto Neorest 500 in cotton. The accessories all from Rohl include: robe hooks, towel rings, towel bars, toilet paper holder, all in Polished Chrome.
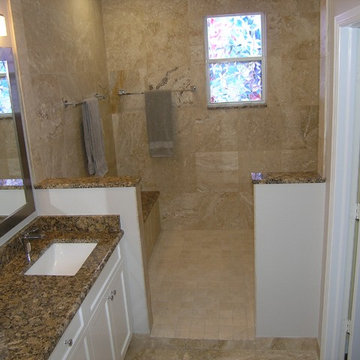
Large Walk in Shower. Removed Tub completely. Travertine Walls & Floor.
Mid-sized traditional master bathroom in Tampa with shaker cabinets, white cabinets, an alcove tub, an alcove shower, a one-piece toilet, beige tile, beige walls, an undermount sink, granite benchtops, beige floor, travertine, travertine floors and an open shower.
Mid-sized traditional master bathroom in Tampa with shaker cabinets, white cabinets, an alcove tub, an alcove shower, a one-piece toilet, beige tile, beige walls, an undermount sink, granite benchtops, beige floor, travertine, travertine floors and an open shower.
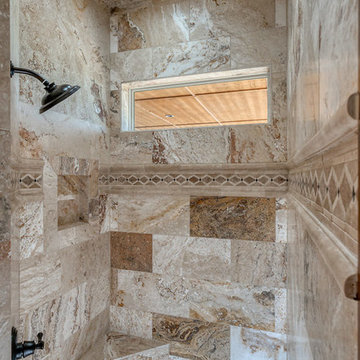
Master Bath with custom walk- in closet. Marble top with undermount sink, travertine flooring, travertine walk-in shower with pebble floor and custom details.
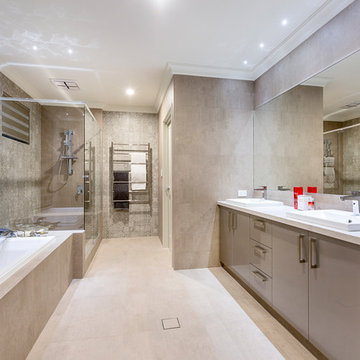
At The Resort, seeing is believing. This is a home in a class of its own; a home of grand proportions and timeless classic features, with a contemporary theme designed to appeal to today’s modern family. From the grand foyer with its soaring ceilings, stainless steel lift and stunning granite staircase right through to the state-of-the-art kitchen, this is a home designed to impress, and offers the perfect combination of luxury, style and comfort for every member of the family. No detail has been overlooked in providing peaceful spaces for private retreat, including spacious bedrooms and bathrooms, a sitting room, balcony and home theatre. For pure and total indulgence, the master suite, reminiscent of a five-star resort hotel, has a large well-appointed ensuite that is a destination in itself. If you can imagine living in your own luxury holiday resort, imagine life at The Resort...here you can live the life you want, without compromise – there’ll certainly be no need to leave home, with your own dream outdoor entertaining pavilion right on your doorstep! A spacious alfresco terrace connects your living areas with the ultimate outdoor lifestyle – living, dining, relaxing and entertaining, all in absolute style. Be the envy of your friends with a fully integrated outdoor kitchen that includes a teppanyaki barbecue, pizza oven, fridges, sink and stone benchtops. In its own adjoining pavilion is a deep sunken spa, while a guest bathroom with an outdoor shower is discreetly tucked around the corner. It’s all part of the perfect resort lifestyle available to you and your family every day, all year round, at The Resort. The Resort is the latest luxury home designed and constructed by Atrium Homes, a West Australian building company owned and run by the Marcolina family. For over 25 years, three generations of the Marcolina family have been designing and building award-winning homes of quality and distinction, and The Resort is a stunning showcase for Atrium’s attention to detail and superb craftsmanship. For those who appreciate the finer things in life, The Resort boasts features like designer lighting, stone benchtops throughout, porcelain floor tiles, extra-height ceilings, premium window coverings, a glass-enclosed wine cellar, a study and home theatre, and a kitchen with a separate scullery and prestige European appliances. As with every Atrium home, The Resort represents the company’s family values of innovation, excellence and value for money.
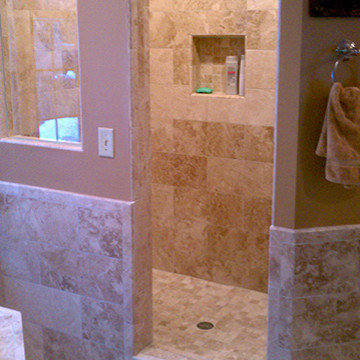
Inspiration for a mid-sized mediterranean master bathroom in Minneapolis with a drop-in tub, an alcove shower, beige tile, travertine, beige walls, travertine floors, beige floor and an open shower.
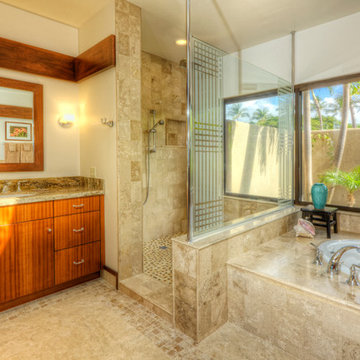
This is an example of a large contemporary master bathroom in Hawaii with flat-panel cabinets, medium wood cabinets, an alcove tub, a corner shower, a two-piece toilet, beige tile, travertine, white walls, travertine floors, an undermount sink, granite benchtops, beige floor and an open shower.
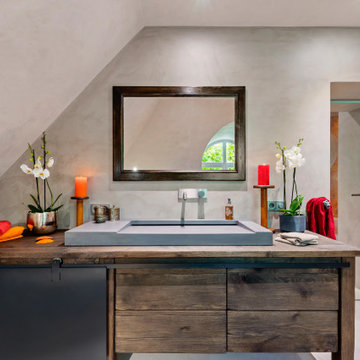
Badrenovierung - ein gefliestes Bad aus den 90er Jahren erhält einen neuen frischen Look
This is an example of a large tropical bathroom in Munich with dark wood cabinets, a corner tub, a curbless shower, beige tile, travertine, beige walls, concrete floors, a vessel sink, concrete benchtops, beige floor, an open shower, brown benchtops, a single vanity, a freestanding vanity and vaulted.
This is an example of a large tropical bathroom in Munich with dark wood cabinets, a corner tub, a curbless shower, beige tile, travertine, beige walls, concrete floors, a vessel sink, concrete benchtops, beige floor, an open shower, brown benchtops, a single vanity, a freestanding vanity and vaulted.
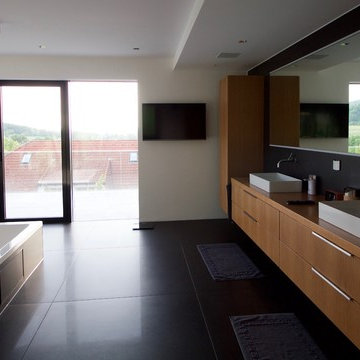
Photo of a large contemporary 3/4 bathroom in Nuremberg with medium wood cabinets, a freestanding tub, black tile, white walls, flat-panel cabinets, a curbless shower, a wall-mount toilet, travertine, concrete floors, a vessel sink, wood benchtops, black floor and an open shower.
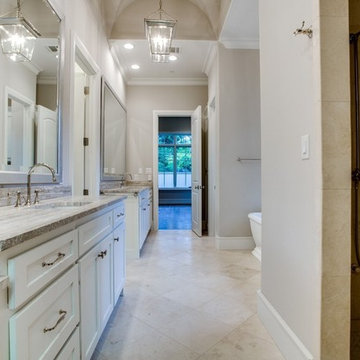
Mid-sized transitional master bathroom in Dallas with shaker cabinets, white cabinets, a freestanding tub, a corner shower, beige tile, travertine, beige walls, travertine floors, an undermount sink, onyx benchtops, beige floor and an open shower.
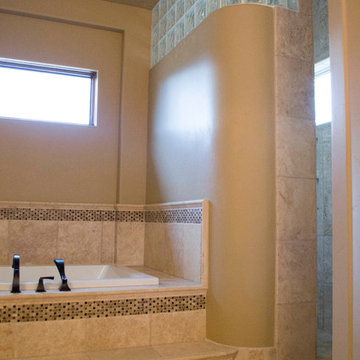
Built by Keystone Custom Builders, Inc.
Photo by Shana Eddy
Inspiration for a large country master bathroom in Denver with shaker cabinets, dark wood cabinets, a drop-in tub, an open shower, beige tile, travertine, beige walls, travertine floors, an undermount sink, granite benchtops, beige floor, an open shower, beige benchtops, a shower seat, a double vanity and a built-in vanity.
Inspiration for a large country master bathroom in Denver with shaker cabinets, dark wood cabinets, a drop-in tub, an open shower, beige tile, travertine, beige walls, travertine floors, an undermount sink, granite benchtops, beige floor, an open shower, beige benchtops, a shower seat, a double vanity and a built-in vanity.
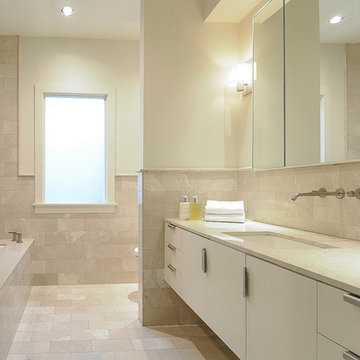
A small space master bath, with roman travertine floor and wall tile has an open plan with a floating vanity.
Photo: Lee Lormand
This is an example of a small contemporary master bathroom in New Orleans with flat-panel cabinets, white cabinets, an undermount tub, an open shower, a one-piece toilet, beige tile, travertine, white walls, travertine floors, an undermount sink, marble benchtops, beige floor and an open shower.
This is an example of a small contemporary master bathroom in New Orleans with flat-panel cabinets, white cabinets, an undermount tub, an open shower, a one-piece toilet, beige tile, travertine, white walls, travertine floors, an undermount sink, marble benchtops, beige floor and an open shower.
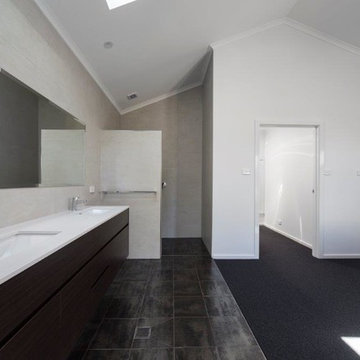
This is an example of a large contemporary master bathroom in Canberra - Queanbeyan with flat-panel cabinets, dark wood cabinets, an open shower, a two-piece toilet, beige tile, travertine, white walls, travertine floors, an integrated sink, black floor and an open shower.
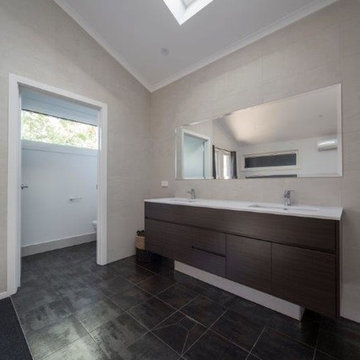
Large contemporary master bathroom in Canberra - Queanbeyan with flat-panel cabinets, dark wood cabinets, an open shower, a two-piece toilet, beige tile, travertine, white walls, travertine floors, an integrated sink, black floor and an open shower.
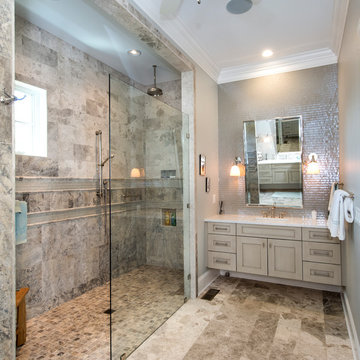
Interior Designer: Marilyn Kimberly Hill
Builder: RMB Building & Design
Photographer: G. Frank Hart Photography
Photo of a large beach style master bathroom in Nashville with recessed-panel cabinets, grey cabinets, a curbless shower, a one-piece toilet, gray tile, travertine, grey walls, travertine floors, an undermount sink, engineered quartz benchtops, grey floor and an open shower.
Photo of a large beach style master bathroom in Nashville with recessed-panel cabinets, grey cabinets, a curbless shower, a one-piece toilet, gray tile, travertine, grey walls, travertine floors, an undermount sink, engineered quartz benchtops, grey floor and an open shower.
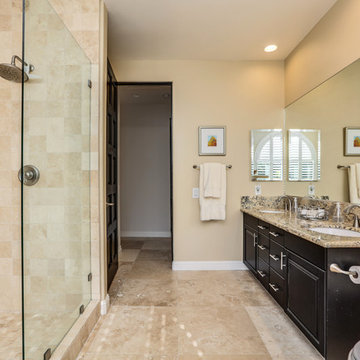
Design ideas for a large traditional master bathroom in Other with raised-panel cabinets, black cabinets, a corner shower, brown tile, travertine, brown walls, travertine floors, an undermount sink, granite benchtops, brown floor, an open shower and brown benchtops.
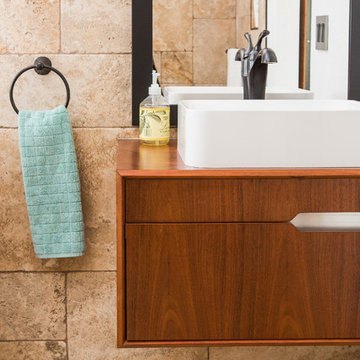
This project is an exhilarating exploration into function, simplicity, and the beauty of a white palette. Our wonderful client and friend was seeking a massive upgrade to a newly purchased home and had hopes of integrating her European inspired aesthetic throughout. At the forefront of consideration was clean-lined simplicity, and this concept is evident in every space in the home. The highlight of the project is the heart of the home: the kitchen. We integrated smooth, sleek, white slab cabinetry to create a functional kitchen with minimal door details and upgraded modernity. The cabinets are topped with concrete-look quartz from Caesarstone; a welcome soft contrast that further emphasizes the contemporary approach we took. The backsplash is a simple and elongated white subway paired against white grout for a modernist grid that virtually melts into the background. Taking the kitchen far outside of its intended footprint, we created a floating island with a waterfall countertop that can house critical cooking fixtures on one side and adequate seating on the other. The island is backed by a dramatic exotic wood countertop that extends into a full wall splash reaching the ceiling. Pops of black and high-gloss finishes in appliances add a touch of drama in an otherwise white field. The entire main level has new hickory floors in a natural finish, allowing the gorgeous variation of the wood to shine. Also included on the main level is a re-face to the living room fireplace, powder room, and upgrades to all walls and lighting. Upstairs, we created two critical retreats: a warm Mediterranean inspired bathroom for the client's mother, and the master bathroom. In the mother's bathroom, we covered the floors and a large accent wall with dramatic travertine tile in a bold Versailles pattern. We paired this highly traditional tile with sleek contemporary floating vanities and dark fixtures for contrast. The shower features a slab quartz base and thin profile glass door. In the master bath, we welcomed drama and explored space planning and material use adventurously. Keeping with the quiet monochromatic palette, we integrated all black and white into our bathroom concept. The floors are covered with large format graphic tiles in a deco pattern that reach through every part of the space. At the vanity area, high gloss white floating vanities offer separate space for his/her use. Tall linear LED fixtures provide ample lighting and illuminate another grid pattern backsplash that runs floor to ceiling. The show-stopping bathtub is a square steel soaker tub that nestles quietly between windows in the bathroom's far corner. We paired this tub with an unapologetic tub filler that is bold and large in scale. Next to the tub, an open shower is adorned with a full expanse of white grid subway tile, a slab quartz shower base, and sleek steel fixtures. This project was exciting and inspiring in its ability to push the boundaries of simplicity and quietude in color. We love the result and are so thrilled that our wonderful clients can enjoy this home for years to come!
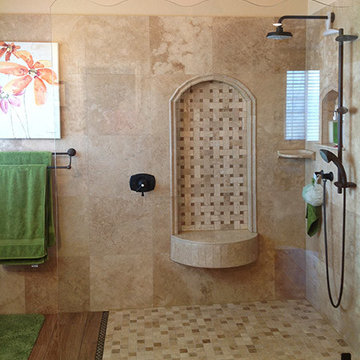
Photo of a mid-sized mediterranean master bathroom in Denver with raised-panel cabinets, medium wood cabinets, a corner shower, a two-piece toilet, beige tile, travertine, beige walls, medium hardwood floors, an undermount sink, marble benchtops, brown floor and an open shower.
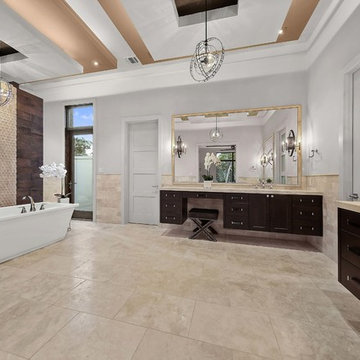
Lauren Keller
Design ideas for a large transitional master bathroom in Austin with raised-panel cabinets, dark wood cabinets, a freestanding tub, an open shower, a two-piece toilet, beige tile, travertine, white walls, travertine floors, an undermount sink, marble benchtops, beige floor and an open shower.
Design ideas for a large transitional master bathroom in Austin with raised-panel cabinets, dark wood cabinets, a freestanding tub, an open shower, a two-piece toilet, beige tile, travertine, white walls, travertine floors, an undermount sink, marble benchtops, beige floor and an open shower.
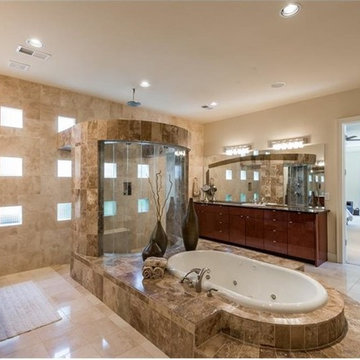
Large traditional master bathroom in Atlanta with flat-panel cabinets, medium wood cabinets, a drop-in tub, an open shower, a one-piece toilet, beige tile, travertine, beige walls, travertine floors, an undermount sink, granite benchtops, beige floor, an open shower and black benchtops.
Bathroom Design Ideas with Travertine and an Open Shower
9