Bathroom Design Ideas with Travertine and an Open Shower
Refine by:
Budget
Sort by:Popular Today
121 - 140 of 710 photos
Item 1 of 3
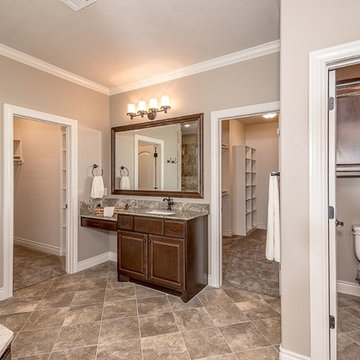
Her Vanity Cabinet with Knee Space
Design ideas for a mid-sized country master bathroom in Austin with shaker cabinets, medium wood cabinets, an alcove tub, a shower/bathtub combo, a two-piece toilet, brown tile, travertine, beige walls, brick floors, an undermount sink, granite benchtops, brown floor and an open shower.
Design ideas for a mid-sized country master bathroom in Austin with shaker cabinets, medium wood cabinets, an alcove tub, a shower/bathtub combo, a two-piece toilet, brown tile, travertine, beige walls, brick floors, an undermount sink, granite benchtops, brown floor and an open shower.
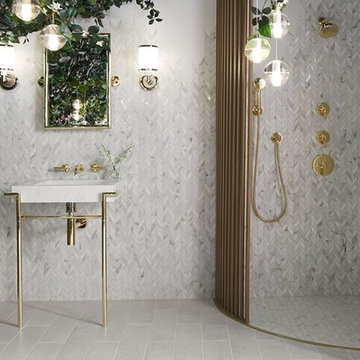
Design ideas for a mid-sized contemporary 3/4 bathroom in New York with shaker cabinets, white cabinets, a freestanding tub, a corner shower, beige tile, travertine, beige walls, travertine floors, an undermount sink, marble benchtops, beige floor and an open shower.
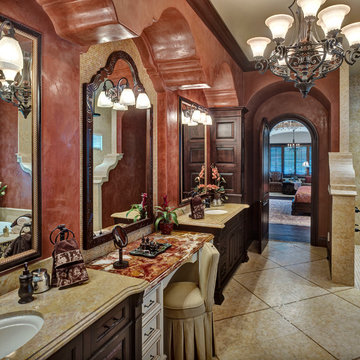
Larry Taylor Architectural Photography
Large mediterranean master bathroom in Orlando with raised-panel cabinets, dark wood cabinets, a drop-in tub, a corner shower, beige tile, travertine, beige walls, travertine floors, an undermount sink, granite benchtops, beige floor and an open shower.
Large mediterranean master bathroom in Orlando with raised-panel cabinets, dark wood cabinets, a drop-in tub, a corner shower, beige tile, travertine, beige walls, travertine floors, an undermount sink, granite benchtops, beige floor and an open shower.
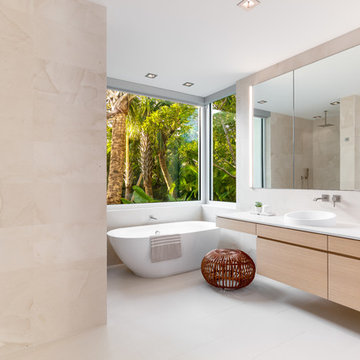
Ryan Gamma
This is an example of a mid-sized contemporary master bathroom in Tampa with flat-panel cabinets, light wood cabinets, a freestanding tub, an alcove shower, a wall-mount toilet, beige tile, travertine, beige walls, porcelain floors, a vessel sink, engineered quartz benchtops, beige floor and an open shower.
This is an example of a mid-sized contemporary master bathroom in Tampa with flat-panel cabinets, light wood cabinets, a freestanding tub, an alcove shower, a wall-mount toilet, beige tile, travertine, beige walls, porcelain floors, a vessel sink, engineered quartz benchtops, beige floor and an open shower.
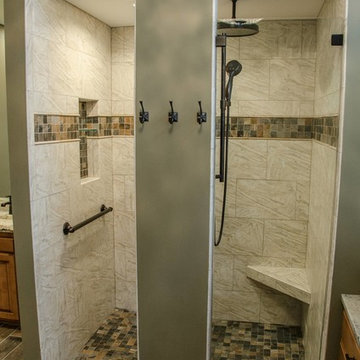
The new plan began from the ground up, with in-floor heating. The new floor is constructed with 6” X 24” Porcelain planks that look great. The walk-in shower walls are constructed with 12” x 18” Travertine Porcelain tiles. The shower floor, niche, and border were crafted using 2” x 2” slate Porcelain with Travertine pencils (the border treatment).
The shower features a Kohler rubbed oil shower control valve, and ceiling-mounted 11-inch rubbed oil rain shower head. It’s a great combination for this beautiful shower.
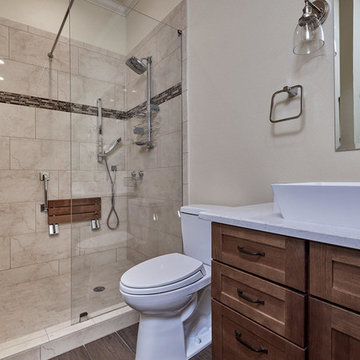
The original bathroom was cramped with a tub that the homeowner never used and a hard to get to walk in shower. Virtuoso completely gutted the bathroom and expanded the overall size by borrowing space from the master bedroom. This created a lot of movable space and a much larger walk-in shower
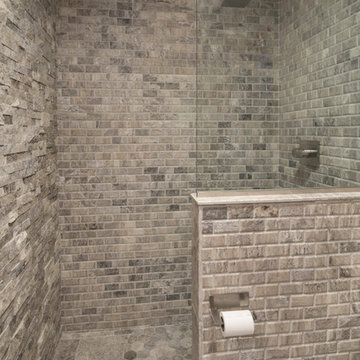
photos by Jennifer Oliver
Photo of a mid-sized contemporary bathroom in Chicago with flat-panel cabinets, grey cabinets, a curbless shower, a two-piece toilet, gray tile, travertine, grey walls, travertine floors, a vessel sink, marble benchtops, grey floor and an open shower.
Photo of a mid-sized contemporary bathroom in Chicago with flat-panel cabinets, grey cabinets, a curbless shower, a two-piece toilet, gray tile, travertine, grey walls, travertine floors, a vessel sink, marble benchtops, grey floor and an open shower.
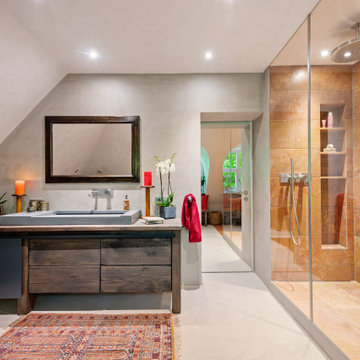
Badrenovierung - ein gefliestes Bad aus den 90er Jahren erhält einen neuen frischen Look
Large tropical bathroom in Munich with dark wood cabinets, a corner tub, a curbless shower, beige tile, travertine, beige walls, concrete floors, a vessel sink, concrete benchtops, beige floor, an open shower, brown benchtops, a single vanity, a freestanding vanity and vaulted.
Large tropical bathroom in Munich with dark wood cabinets, a corner tub, a curbless shower, beige tile, travertine, beige walls, concrete floors, a vessel sink, concrete benchtops, beige floor, an open shower, brown benchtops, a single vanity, a freestanding vanity and vaulted.
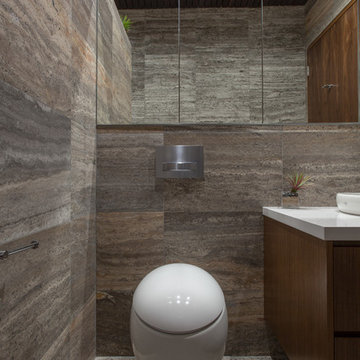
Design ideas for a mid-sized modern master bathroom in Sydney with flat-panel cabinets, medium wood cabinets, an open shower, a wall-mount toilet, brown tile, travertine, brown walls, concrete floors, a drop-in sink, engineered quartz benchtops, grey floor, an open shower and white benchtops.
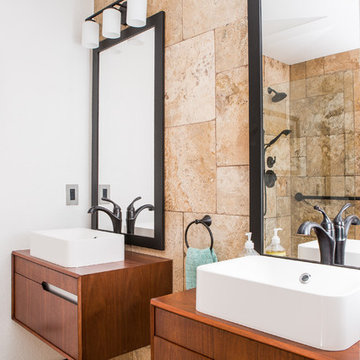
This project is an exhilarating exploration into function, simplicity, and the beauty of a white palette. Our wonderful client and friend was seeking a massive upgrade to a newly purchased home and had hopes of integrating her European inspired aesthetic throughout. At the forefront of consideration was clean-lined simplicity, and this concept is evident in every space in the home. The highlight of the project is the heart of the home: the kitchen. We integrated smooth, sleek, white slab cabinetry to create a functional kitchen with minimal door details and upgraded modernity. The cabinets are topped with concrete-look quartz from Caesarstone; a welcome soft contrast that further emphasizes the contemporary approach we took. The backsplash is a simple and elongated white subway paired against white grout for a modernist grid that virtually melts into the background. Taking the kitchen far outside of its intended footprint, we created a floating island with a waterfall countertop that can house critical cooking fixtures on one side and adequate seating on the other. The island is backed by a dramatic exotic wood countertop that extends into a full wall splash reaching the ceiling. Pops of black and high-gloss finishes in appliances add a touch of drama in an otherwise white field. The entire main level has new hickory floors in a natural finish, allowing the gorgeous variation of the wood to shine. Also included on the main level is a re-face to the living room fireplace, powder room, and upgrades to all walls and lighting. Upstairs, we created two critical retreats: a warm Mediterranean inspired bathroom for the client's mother, and the master bathroom. In the mother's bathroom, we covered the floors and a large accent wall with dramatic travertine tile in a bold Versailles pattern. We paired this highly traditional tile with sleek contemporary floating vanities and dark fixtures for contrast. The shower features a slab quartz base and thin profile glass door. In the master bath, we welcomed drama and explored space planning and material use adventurously. Keeping with the quiet monochromatic palette, we integrated all black and white into our bathroom concept. The floors are covered with large format graphic tiles in a deco pattern that reach through every part of the space. At the vanity area, high gloss white floating vanities offer separate space for his/her use. Tall linear LED fixtures provide ample lighting and illuminate another grid pattern backsplash that runs floor to ceiling. The show-stopping bathtub is a square steel soaker tub that nestles quietly between windows in the bathroom's far corner. We paired this tub with an unapologetic tub filler that is bold and large in scale. Next to the tub, an open shower is adorned with a full expanse of white grid subway tile, a slab quartz shower base, and sleek steel fixtures. This project was exciting and inspiring in its ability to push the boundaries of simplicity and quietude in color. We love the result and are so thrilled that our wonderful clients can enjoy this home for years to come!
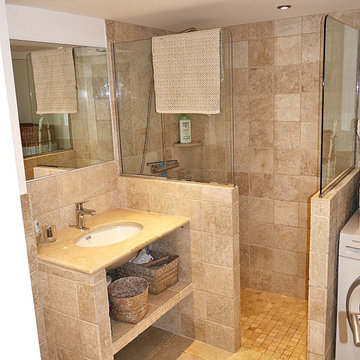
salle d'eau avec wc suspendu, douche à l'italienne, faience en pierre de 20x20, lavabo en pierre posé sur jambage
Design ideas for a small contemporary 3/4 bathroom in Other with a curbless shower, a wall-mount toilet, beige tile, travertine, white walls, travertine floors, a console sink, tile benchtops, beige floor, an open shower and brown benchtops.
Design ideas for a small contemporary 3/4 bathroom in Other with a curbless shower, a wall-mount toilet, beige tile, travertine, white walls, travertine floors, a console sink, tile benchtops, beige floor, an open shower and brown benchtops.
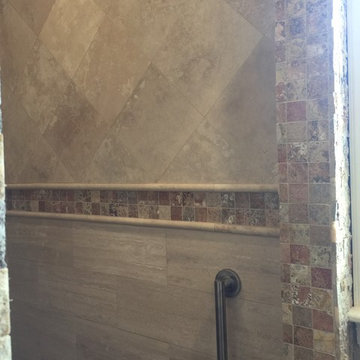
Connecting with a downstairs powder room a walk in shower was built. Space from a large walk in pantry was taken in to provide the space for the shower enclosure. The slab was cut out allowing the shower to have a barrier-less entry. Travertine walls and ceiling were accented by a scabos travertine band and scabos floor. The entry was surrounded by a rough split 1X2 travertine.
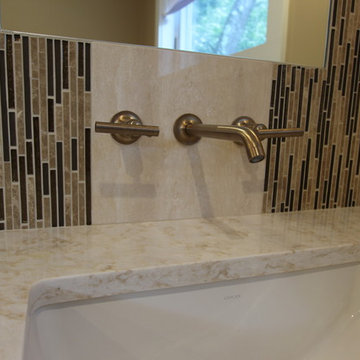
Design ideas for a large contemporary master bathroom in Boston with open cabinets, dark wood cabinets, an open shower, a one-piece toilet, beige tile, travertine, brown walls, an undermount sink, engineered quartz benchtops and an open shower.
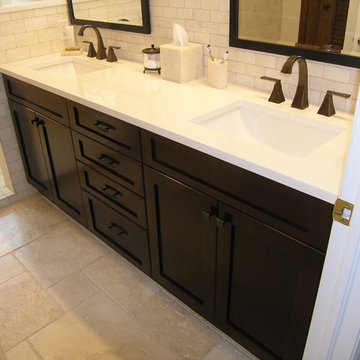
Design ideas for a mid-sized traditional master bathroom in Tampa with shaker cabinets, dark wood cabinets, an open shower, a two-piece toilet, beige tile, travertine, white walls, travertine floors, an undermount sink, engineered quartz benchtops, beige floor, an open shower and white benchtops.
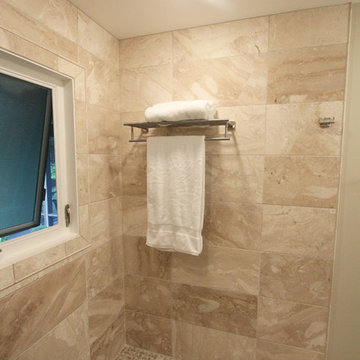
Mid-sized transitional 3/4 bathroom in Other with flat-panel cabinets, white cabinets, an open shower, a two-piece toilet, beige tile, travertine, grey walls, travertine floors, an undermount sink, engineered quartz benchtops, beige floor, an open shower and black benchtops.
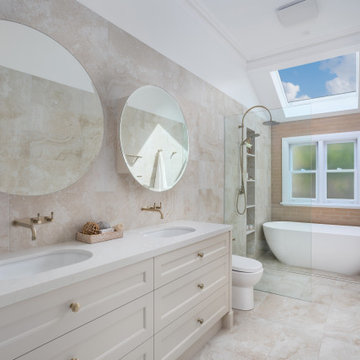
Inspiration for an expansive transitional bathroom in Perth with shaker cabinets, a freestanding tub, an open shower, a two-piece toilet, travertine, an undermount sink, engineered quartz benchtops, an open shower, white benchtops, a double vanity, a freestanding vanity, beige walls, beige floor and a niche.
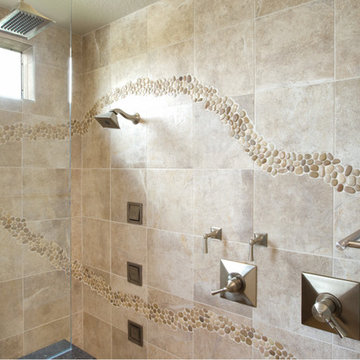
Johnston Photography Gainesville, FL
Inspiration for a large contemporary master bathroom in Orlando with flat-panel cabinets, light wood cabinets, a corner tub, a corner shower, beige tile, travertine, white walls, travertine floors, a vessel sink, granite benchtops, beige floor and an open shower.
Inspiration for a large contemporary master bathroom in Orlando with flat-panel cabinets, light wood cabinets, a corner tub, a corner shower, beige tile, travertine, white walls, travertine floors, a vessel sink, granite benchtops, beige floor and an open shower.
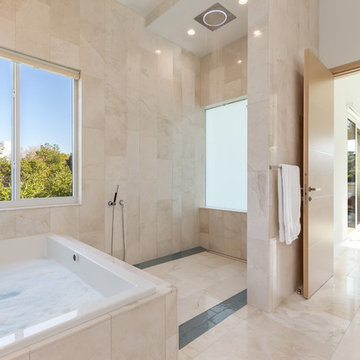
Ryan Gamma
Large contemporary master wet room bathroom in Tampa with flat-panel cabinets, white cabinets, a japanese tub, a one-piece toilet, beige tile, white walls, travertine floors, an undermount sink, marble benchtops, beige floor, an open shower and travertine.
Large contemporary master wet room bathroom in Tampa with flat-panel cabinets, white cabinets, a japanese tub, a one-piece toilet, beige tile, white walls, travertine floors, an undermount sink, marble benchtops, beige floor, an open shower and travertine.
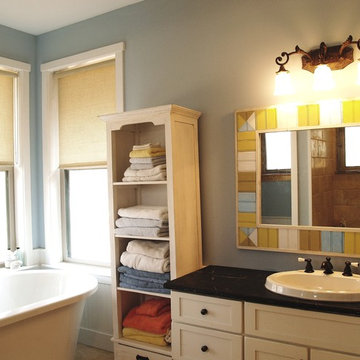
M. Chandler
Inspiration for a mid-sized traditional master bathroom in Other with shaker cabinets, white cabinets, a freestanding tub, an alcove shower, beige tile, travertine, blue walls, ceramic floors, a drop-in sink, soapstone benchtops, beige floor and an open shower.
Inspiration for a mid-sized traditional master bathroom in Other with shaker cabinets, white cabinets, a freestanding tub, an alcove shower, beige tile, travertine, blue walls, ceramic floors, a drop-in sink, soapstone benchtops, beige floor and an open shower.
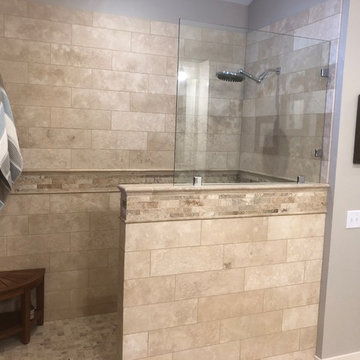
This is an example of a large traditional master wet room bathroom in Minneapolis with travertine, grey walls, travertine floors, beige floor, an open shower, raised-panel cabinets, white cabinets, a one-piece toilet, beige tile, an undermount sink and granite benchtops.
Bathroom Design Ideas with Travertine and an Open Shower
7