Bathroom Design Ideas with Travertine Floors and a Trough Sink
Refine by:
Budget
Sort by:Popular Today
81 - 100 of 128 photos
Item 1 of 3
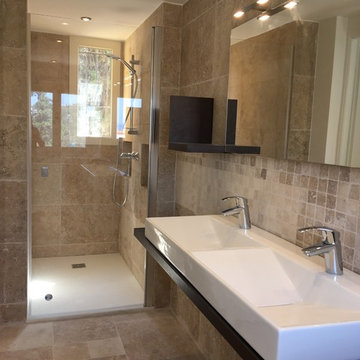
Christine Vuillod
This is an example of a mediterranean 3/4 bathroom in Nice with a curbless shower, travertine, travertine floors, a trough sink, wood benchtops and a hinged shower door.
This is an example of a mediterranean 3/4 bathroom in Nice with a curbless shower, travertine, travertine floors, a trough sink, wood benchtops and a hinged shower door.
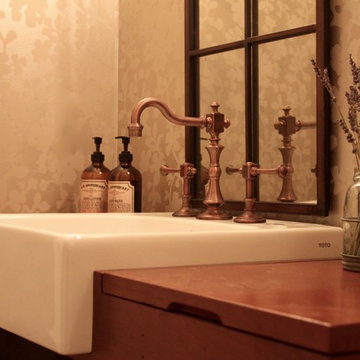
This is an example of a small country bathroom with furniture-like cabinets, medium wood cabinets, a two-piece toilet, beige walls, travertine floors, a trough sink, wood benchtops and beige floor.
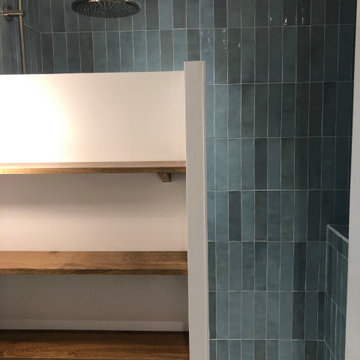
Le challenge de cette petite salle de bains avec aucun angle droit était de l'aménager en y apportant un maximum de rangement tout en la rendant fonctionnelle et lumineuse. Un vrai challenge!
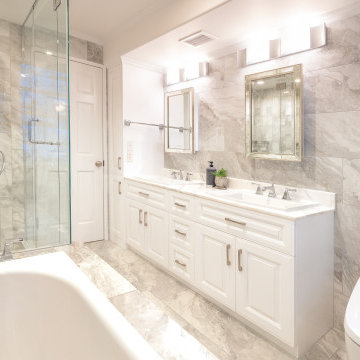
Photo of a traditional bathroom in Tokyo with an undermount tub, a corner shower, a bidet, gray tile, grey walls, travertine floors, a trough sink, solid surface benchtops, grey floor, a sliding shower screen and white benchtops.
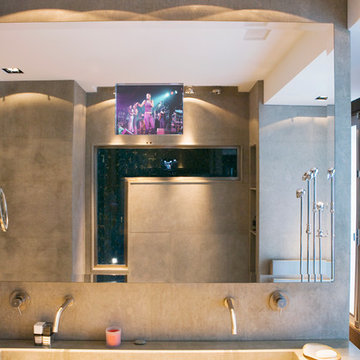
Photo of an expansive contemporary master bathroom in Paris with beaded inset cabinets, dark wood cabinets, an undermount tub, a wall-mount toilet, gray tile, limestone, grey walls, travertine floors, a trough sink, limestone benchtops, a hinged shower door and beige benchtops.
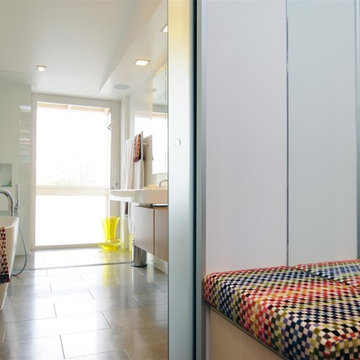
Mid-sized contemporary bathroom in Adelaide with a freestanding tub, an open shower, a two-piece toilet, white tile, porcelain tile, white walls, travertine floors, a trough sink and an open shower.
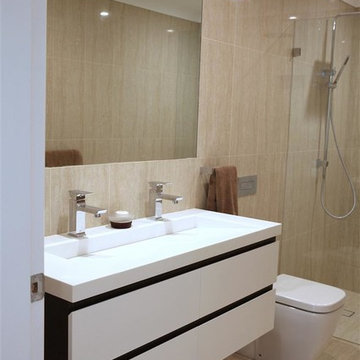
Mel Hayes Photography
Mid-sized contemporary bathroom in Sydney with flat-panel cabinets, white cabinets, an alcove shower, a one-piece toilet, beige tile, travertine, travertine floors, a trough sink, beige floor and an open shower.
Mid-sized contemporary bathroom in Sydney with flat-panel cabinets, white cabinets, an alcove shower, a one-piece toilet, beige tile, travertine, travertine floors, a trough sink, beige floor and an open shower.
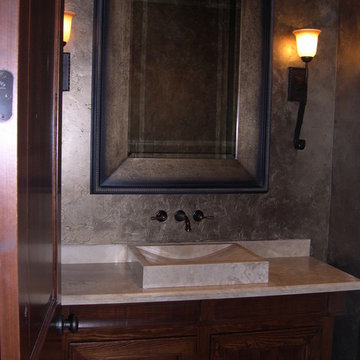
Kevin Young Designers Inc., Architect
Cannon Custom Homes, Builder
Interior Design Concepts, Interior Design
Design ideas for a large transitional bathroom in Houston with furniture-like cabinets, medium wood cabinets, a two-piece toilet, beige tile, travertine floors, a trough sink and marble benchtops.
Design ideas for a large transitional bathroom in Houston with furniture-like cabinets, medium wood cabinets, a two-piece toilet, beige tile, travertine floors, a trough sink and marble benchtops.
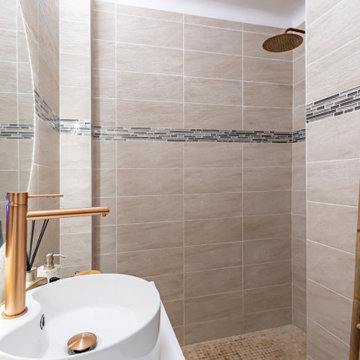
appartement des années 50 qui n'avait pas été rénové depuis. En accord avec la propriétaire, des premiers aménagements pour moderniser ce bien, et le rendre plus douillet ont été fait. D'autres propositions ont été retenues et seront installées dans un second temps (changement du mobilier et mise en place d'une verrière dans l'entrée). La salle de bain a été remplacée par une salle d'eau avec une douche ouverte sur la pièce. Les robinetterie, de couleur cuivre, font partie du petit plus de cette pièce en travertin
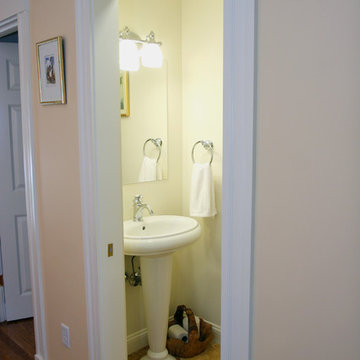
A Picture's Worth
Transitional bathroom in Boston with a trough sink, white walls, travertine floors, beige tile and porcelain tile.
Transitional bathroom in Boston with a trough sink, white walls, travertine floors, beige tile and porcelain tile.
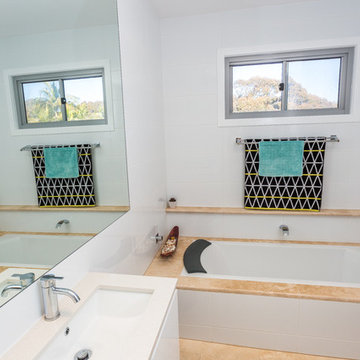
This is an example of a contemporary bathroom in Sydney with a drop-in tub, a two-piece toilet, white walls, travertine floors and a trough sink.
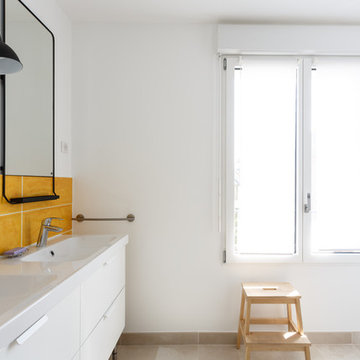
Il s'agit de la toute première maison entièrement construite par Mon Concept Habitation ! Autre particularité de ce projet : il a été entièrement dirigé à distance. Nos clients sont une famille d'expatriés, ils étaient donc peu présents à Paris. Mais grâce à notre processus et le suivi du chantier via WhatsApp, les résultats ont été à la hauteur de leurs attentes.
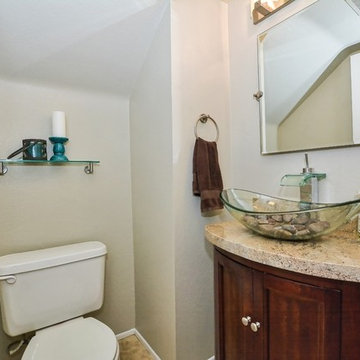
Paint, carpet, and tile flooring were added to the upstairs bathrooms which added a zesty shine to this already beautiful home.
Inspiration for a mid-sized contemporary 3/4 bathroom in Los Angeles with medium wood cabinets, white walls, travertine floors, a trough sink and granite benchtops.
Inspiration for a mid-sized contemporary 3/4 bathroom in Los Angeles with medium wood cabinets, white walls, travertine floors, a trough sink and granite benchtops.
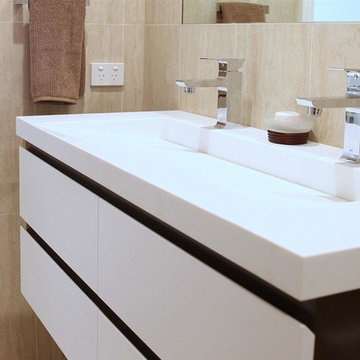
Mel Hayes Photography
Inspiration for a mid-sized contemporary bathroom in Sydney with flat-panel cabinets, white cabinets, an alcove shower, a one-piece toilet, beige tile, travertine, travertine floors, a trough sink, beige floor and an open shower.
Inspiration for a mid-sized contemporary bathroom in Sydney with flat-panel cabinets, white cabinets, an alcove shower, a one-piece toilet, beige tile, travertine, travertine floors, a trough sink, beige floor and an open shower.
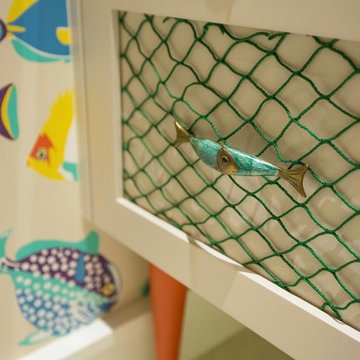
Photo: Eric Gzimalowski @www.GizmoPhotos.com
PCN Development, Inc. @www.pcndevelopment.com
Design ideas for a tropical bathroom in Miami with shaker cabinets, white cabinets, multi-coloured walls, travertine floors and a trough sink.
Design ideas for a tropical bathroom in Miami with shaker cabinets, white cabinets, multi-coloured walls, travertine floors and a trough sink.
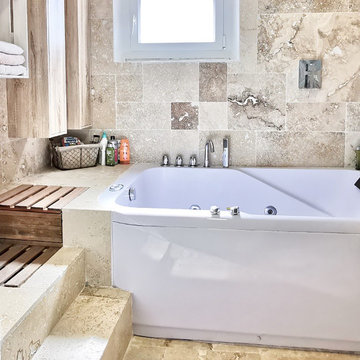
La salle de bain principale, agrandie légèrement sur les anciens placards maçonnés des chambres adjacentes, baigne le visiteur dans un travertin ominprésent et l'entraîne via des marches sculptées dans sa baignoire-jacuzzi pour un bain ou pour une douche tropicale. Astucieusement cachés sous des grilles en bois, les bacs à linge sale épousent les vides sanitaires de la baignoire. Une salle de bains à vivre en 3 dimensions !
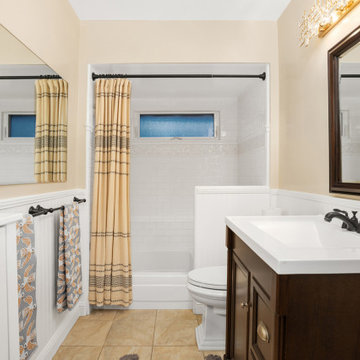
The transformation of this ranch-style home in Carlsbad, CA, exemplifies a perfect blend of preserving the charm of its 1940s origins while infusing modern elements to create a unique and inviting space. By incorporating the clients' love for pottery and natural woods, the redesign pays homage to these preferences while enhancing the overall aesthetic appeal and functionality of the home. From building new decks and railings, surf showers, a reface of the home, custom light up address signs from GR Designs Line, and more custom elements to make this charming home pop.
The redesign carefully retains the distinctive characteristics of the 1940s style, such as architectural elements, layout, and overall ambiance. This preservation ensures that the home maintains its historical charm and authenticity while undergoing a modern transformation. To infuse a contemporary flair into the design, modern elements are strategically introduced. These modern twists add freshness and relevance to the space while complementing the existing architectural features. This balanced approach creates a harmonious blend of old and new, offering a timeless appeal.
The design concept revolves around the clients' passion for pottery and natural woods. These elements serve as focal points throughout the home, lending a sense of warmth, texture, and earthiness to the interior spaces. By integrating pottery-inspired accents and showcasing the beauty of natural wood grains, the design celebrates the clients' interests and preferences. A key highlight of the redesign is the use of custom-made tile from Japan, reminiscent of beautifully glazed pottery. This bespoke tile adds a touch of artistry and craftsmanship to the home, elevating its visual appeal and creating a unique focal point. Additionally, fabrics that evoke the elements of the ocean further enhance the connection with the surrounding natural environment, fostering a serene and tranquil atmosphere indoors.
The overall design concept aims to evoke a warm, lived-in feeling, inviting occupants and guests to relax and unwind. By incorporating elements that resonate with the clients' personal tastes and preferences, the home becomes more than just a living space—it becomes a reflection of their lifestyle, interests, and identity.
In summary, the redesign of this ranch-style home in Carlsbad, CA, successfully merges the charm of its 1940s origins with modern elements, creating a space that is both timeless and distinctive. Through careful attention to detail, thoughtful selection of materials, rebuilding of elements outside to add character, and a focus on personalization, the home embodies a warm, inviting atmosphere that celebrates the clients' passions and enhances their everyday living experience.
This project is on the same property as the Carlsbad Cottage and is a great journey of new and old.
Redesign of the kitchen, bedrooms, and common spaces, custom made tile, appliances from GE Monogram Cafe, bedroom window treatments custom from GR Designs Line, Lighting and Custom Address Signs from GR Designs Line, Custom Surf Shower, and more.
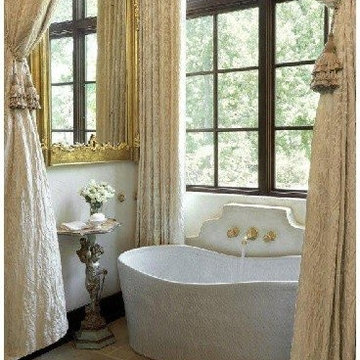
Inspiration for a large traditional master bathroom in St Louis with grey cabinets, a freestanding tub, beige tile, brown tile, white walls, travertine floors and a trough sink.
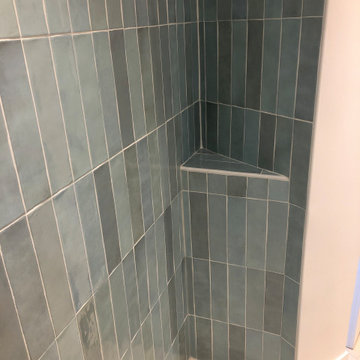
Ré agencement et rénovation complète d'une salle d'eau. Zellige sur les murs, travertin au sol.
Inspiration for a small contemporary 3/4 bathroom in Paris with beaded inset cabinets, brown cabinets, an open shower, a one-piece toilet, blue tile, ceramic tile, travertine floors, a trough sink, wood benchtops, beige floor, brown benchtops, an enclosed toilet, a single vanity, a built-in vanity, white walls and an open shower.
Inspiration for a small contemporary 3/4 bathroom in Paris with beaded inset cabinets, brown cabinets, an open shower, a one-piece toilet, blue tile, ceramic tile, travertine floors, a trough sink, wood benchtops, beige floor, brown benchtops, an enclosed toilet, a single vanity, a built-in vanity, white walls and an open shower.
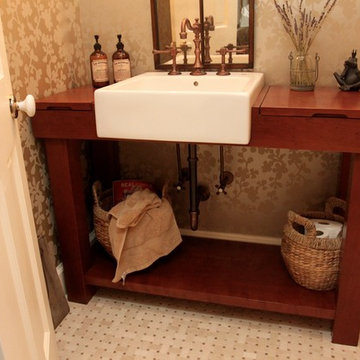
Inspiration for a small country bathroom with furniture-like cabinets, medium wood cabinets, a two-piece toilet, beige walls, travertine floors, a trough sink, wood benchtops and beige floor.
Bathroom Design Ideas with Travertine Floors and a Trough Sink
5