Bathroom Design Ideas with Travertine Floors and Beige Benchtops
Refine by:
Budget
Sort by:Popular Today
181 - 200 of 818 photos
Item 1 of 3
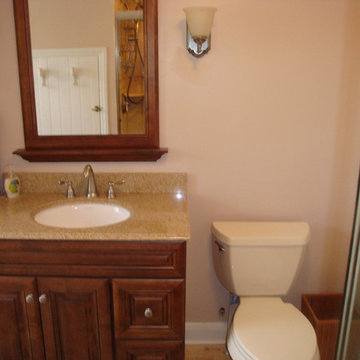
Inspiration for a small country 3/4 bathroom in Baltimore with raised-panel cabinets, dark wood cabinets, a corner shower, a two-piece toilet, beige walls, travertine floors, an undermount sink, limestone benchtops, beige floor, a hinged shower door and beige benchtops.
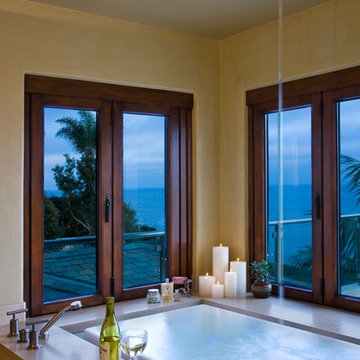
Large tropical master bathroom in Santa Barbara with flat-panel cabinets, medium wood cabinets, an undermount tub, a corner shower, beige walls, travertine floors, a vessel sink, beige floor and beige benchtops.
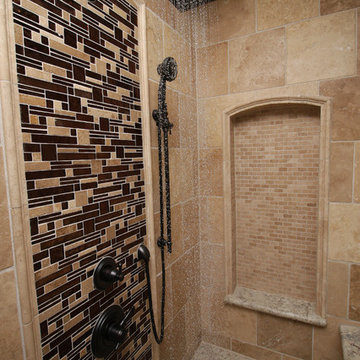
This shower completes the "Arched for a Queen, Fit for a King" bathroom with an overhead fixture and hand sprayer.
Designed By: Robert Griffin
Photo Credit: Erin Weaver, Desired Photo
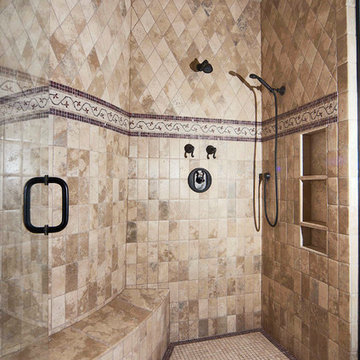
Large mediterranean master bathroom in Denver with raised-panel cabinets, dark wood cabinets, a drop-in tub, a corner shower, beige tile, ceramic tile, beige walls, travertine floors, an undermount sink, granite benchtops, beige floor, a hinged shower door and beige benchtops.
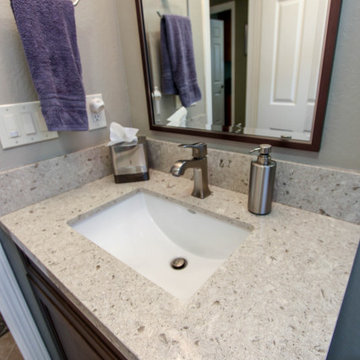
Hallway bathroom with deep cherry wood cabinets from Dura Supreme. Full overlay construction with the Dalton door style in a cherry poppyseed stain. The countertop is a quartz material from Cambria called Darlington. Hansgrohe plumbing fixtures in satin nickel. Shower has large subway tile in an off-white with the deco tile being a mixture of metal and stone pieces from Tilehsop. The cabinetry hardware is from Amerock's Westerly collection in satin nickel.
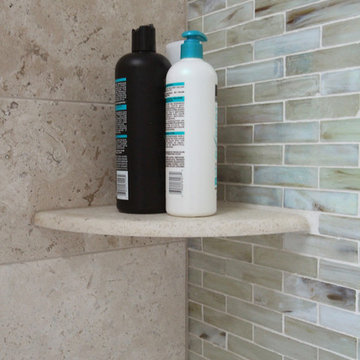
Photo of a mid-sized transitional kids bathroom in Other with recessed-panel cabinets, white cabinets, an alcove tub, an alcove shower, a one-piece toilet, beige tile, travertine, blue walls, travertine floors, an undermount sink, engineered quartz benchtops, beige floor, a shower curtain and beige benchtops.
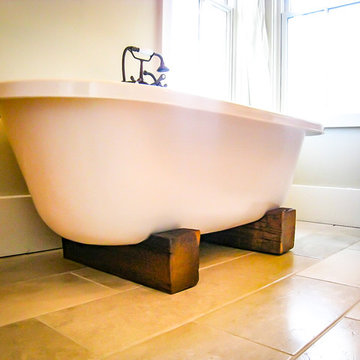
This custom soaker tub with wooden pedestal is a show stopper. Heated floors throughout the bathroom.
Photo of a large country master bathroom in Charleston with recessed-panel cabinets, dark wood cabinets, a freestanding tub, an alcove shower, a two-piece toilet, ceramic tile, beige walls, travertine floors, a vessel sink, granite benchtops, beige floor, a hinged shower door and beige benchtops.
Photo of a large country master bathroom in Charleston with recessed-panel cabinets, dark wood cabinets, a freestanding tub, an alcove shower, a two-piece toilet, ceramic tile, beige walls, travertine floors, a vessel sink, granite benchtops, beige floor, a hinged shower door and beige benchtops.
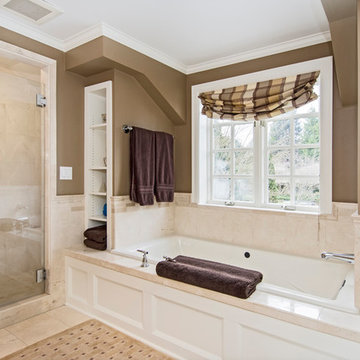
Inspiration for a mid-sized traditional master bathroom in Seattle with recessed-panel cabinets, white cabinets, a drop-in tub, an alcove shower, beige tile, stone tile, beige walls, travertine floors, a drop-in sink, soapstone benchtops, beige floor, a hinged shower door and beige benchtops.
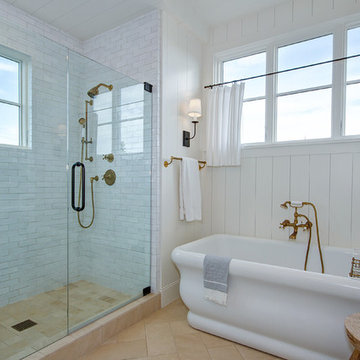
Contractor: Legacy CDM Inc. | Interior Designer: Kim Woods & Trish Bass | Photographer: Jola Photography
Inspiration for a large country master bathroom in Orange County with shaker cabinets, white cabinets, a freestanding tub, an alcove shower, a two-piece toilet, white tile, subway tile, white walls, travertine floors, an undermount sink, quartzite benchtops, beige floor, a hinged shower door and beige benchtops.
Inspiration for a large country master bathroom in Orange County with shaker cabinets, white cabinets, a freestanding tub, an alcove shower, a two-piece toilet, white tile, subway tile, white walls, travertine floors, an undermount sink, quartzite benchtops, beige floor, a hinged shower door and beige benchtops.
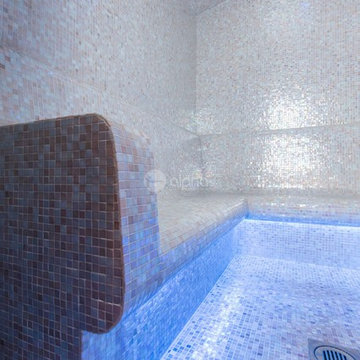
Ambient Elements creates conscious designs for innovative spaces by combining superior craftsmanship, advanced engineering and unique concepts while providing the ultimate wellness experience. We design and build saunas, infrared saunas, steam rooms, hammams, cryo chambers, salt rooms, snow rooms and many other hyperthermic conditioning modalities.
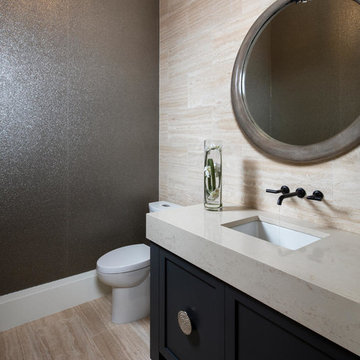
Blaine Johnathan
Photo of a small modern 3/4 bathroom in Miami with shaker cabinets, black cabinets, a one-piece toilet, beige tile, travertine, grey walls, travertine floors, an undermount sink, engineered quartz benchtops, beige floor and beige benchtops.
Photo of a small modern 3/4 bathroom in Miami with shaker cabinets, black cabinets, a one-piece toilet, beige tile, travertine, grey walls, travertine floors, an undermount sink, engineered quartz benchtops, beige floor and beige benchtops.
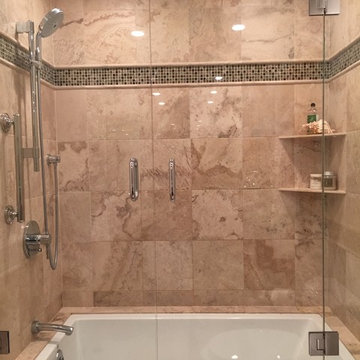
Small transitional master bathroom in Chicago with dark wood cabinets, a drop-in tub, a shower/bathtub combo, beige tile, travertine, a drop-in sink, granite benchtops, a hinged shower door, beige benchtops, beige walls, travertine floors and beige floor.
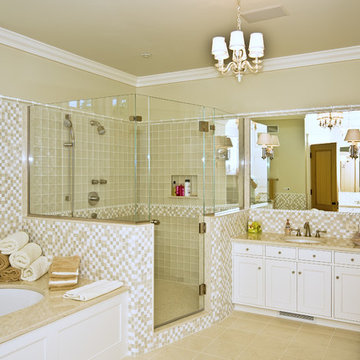
Inspiration for a large traditional master bathroom in Boston with beaded inset cabinets, white cabinets, an undermount tub, a corner shower, multi-coloured tile, mosaic tile, beige walls, travertine floors, an undermount sink, granite benchtops, beige floor, a hinged shower door and beige benchtops.
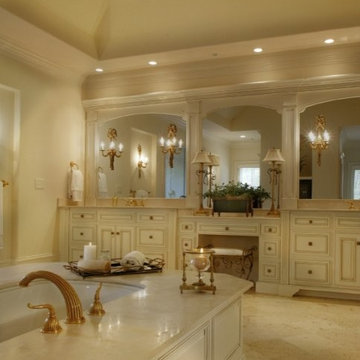
Inspiration for a large traditional master bathroom in Atlanta with recessed-panel cabinets, white cabinets, an undermount tub, beige tile, porcelain tile, beige walls, travertine floors, an undermount sink, quartzite benchtops, beige floor, a shower curtain and beige benchtops.

The linen closet from the hallway and bathroom was removed and the vanity area was decreased to allow room for an intimate-sized sauna.
• This change also gave room for a larger shower area
o Superior main showerhead
o Rain head from ceiling
o Hand-held shower for seated comfort
o Independent volume controls for multiple users/functions o Grab bars to aid for stability and seated functions
o Teak bench to add warmth and ability to sit while bathing
• Curbless entry and sliding door system delivers ease of access in the event of any physical limitations.
• Cherry cabinetry and vein-cut travertine chosen for warmth and organic qualities – creating a natural spa-like atmosphere.
• The bright characteristics of the Nordic white spruce sauna contrast for appreciated cleanliness.
• Ease of access for any physical limitations with new curb-less shower entry & sliding enclosure
• Additional storage designed with elegance in mind
o Recessed medicine cabinets into custom wainscot surround
o Custom-designed makeup vanity with a tip-up top for easy access and a mirror
o Vanities include pullouts for hair appliances and small toiletries
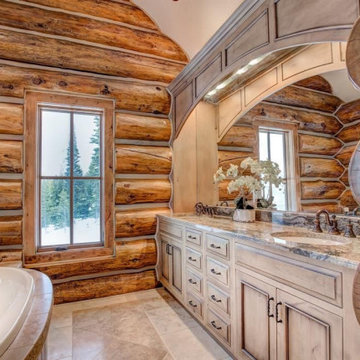
This expansive master bathroom has a long vanity reflecting the luxurious jacuzzi. Logs throughout
Photo of an expansive country master bathroom in Other with beaded inset cabinets, beige cabinets, a drop-in tub, an open shower, beige walls, travertine floors, an undermount sink, granite benchtops, beige benchtops, a double vanity and a built-in vanity.
Photo of an expansive country master bathroom in Other with beaded inset cabinets, beige cabinets, a drop-in tub, an open shower, beige walls, travertine floors, an undermount sink, granite benchtops, beige benchtops, a double vanity and a built-in vanity.
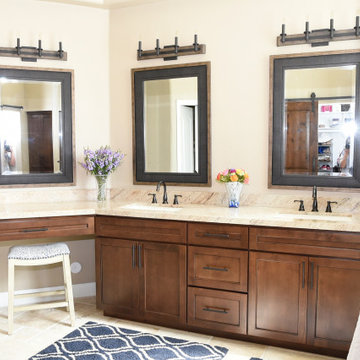
Mid-sized contemporary master bathroom in Phoenix with shaker cabinets, brown cabinets, beige tile, porcelain tile, beige walls, travertine floors, an undermount sink, granite benchtops, beige floor, a hinged shower door, beige benchtops, a shower seat, a double vanity and a built-in vanity.
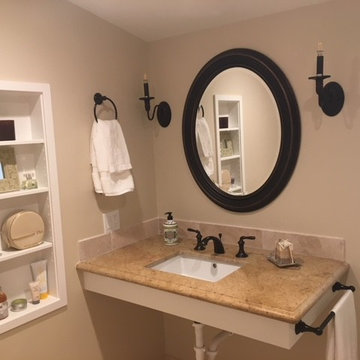
This ADA compliant bath is both pretty and functional. The open vanity will allow for future wheelchair use. An open niche with shelves provides easy access for frequently used items, while a nearby cabinet offers storage space to keep TP, towels, and other necessities close at hand.
The 7' x 42" roll-in shower is barrier free, and spacious enough to accommodate a caretaker tending to an elderly bather. Shampoo shelves made by the tile installer are incorporated into the liner trim tiles. The herringbone mosaic tiles on the shower border and floor update the traditional elements of the rest of the bath, as does the leather finish countertop.
Budget savers included purchasing the tile and prefab countertops at a store close-out sale, and using white IKEA cabinets throughout. Using a hand-held shower on a bracket eliminated the need for a second stationary showerhead and diverter, saving on plumbing costs, as well.
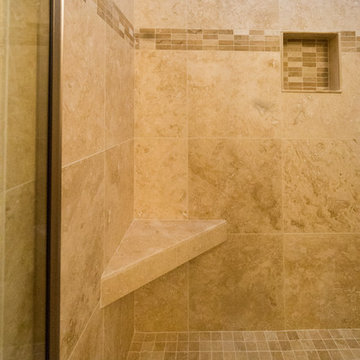
This Carlsbad Master Bathroom Remodel has been updated to give this small master bath an updated look. This bathroom has a spacious walk in shower and shower bench. The countertop is quartz on the warm wood vanity. Photos by John Gerson. www.choosechi.com
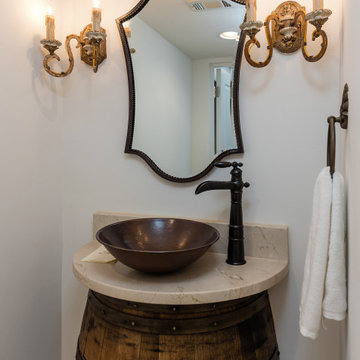
Wine Cellar Powder Room, complete with half barrel vanity and vessel copper sink.
Inspiration for a mid-sized mediterranean powder room in Dallas with brown cabinets, white walls, travertine floors, a vessel sink, marble benchtops, beige floor, beige benchtops and a freestanding vanity.
Inspiration for a mid-sized mediterranean powder room in Dallas with brown cabinets, white walls, travertine floors, a vessel sink, marble benchtops, beige floor, beige benchtops and a freestanding vanity.
Bathroom Design Ideas with Travertine Floors and Beige Benchtops
10

