Bathroom Design Ideas with Travertine Floors and Beige Benchtops
Refine by:
Budget
Sort by:Popular Today
141 - 160 of 818 photos
Item 1 of 3
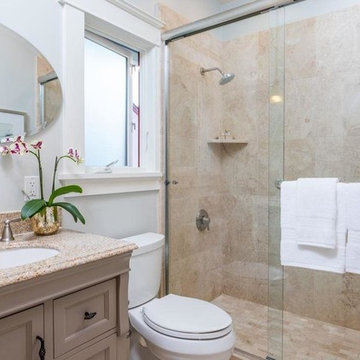
Inspiration for a mid-sized transitional master bathroom in San Francisco with raised-panel cabinets, grey cabinets, an alcove shower, a two-piece toilet, beige tile, travertine, grey walls, travertine floors, an undermount sink, solid surface benchtops, beige floor, a sliding shower screen, beige benchtops, a double vanity and a built-in vanity.
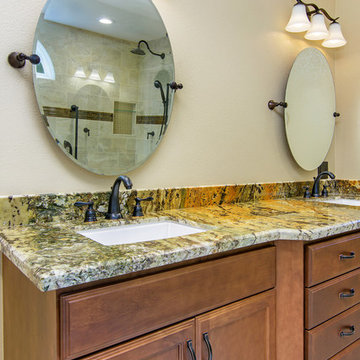
This master bathroom once had a soaking tub and dated alcove shower with thick frame. The objective was to give this bathroom a modern upgraded look. The soaking tub was removed and the walk in shower was reconstructed to make a large walk in. With all this spacious room available, a bench was also added. Also tile was installed all along the wall and up to the ceiling. New decorative mirrors and lighting was added as well completed the new look for this now spacious and relaxing bathroom. www.choosechi.com LIC: 944782 Photos by: Preview First.
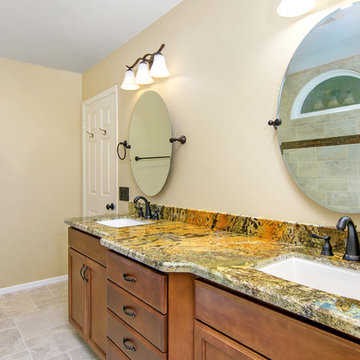
This master bathroom was renovated with a large built-in double vanity with granite countertops and oil-rubbed bronze fixtures and hardware. www.choosechi.com LIC: 944782 Photos by: Preview First.
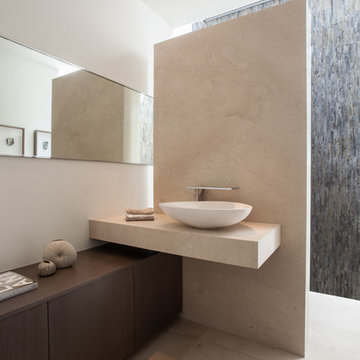
Interior Designer: Aria Design www.ariades.com
Photographer: Darlene Halaby
Expansive contemporary powder room in Orange County with a vessel sink, furniture-like cabinets, dark wood cabinets, limestone benchtops, beige tile, matchstick tile, white walls, travertine floors and beige benchtops.
Expansive contemporary powder room in Orange County with a vessel sink, furniture-like cabinets, dark wood cabinets, limestone benchtops, beige tile, matchstick tile, white walls, travertine floors and beige benchtops.
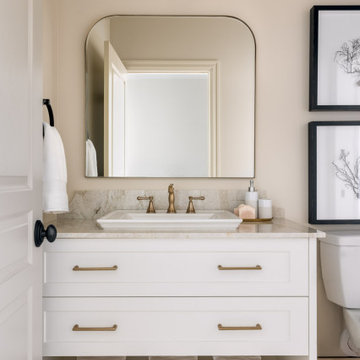
This was a whole home renovation where nothing was left untouched. We took out a few walls to create a gorgeous great room, custom designed millwork throughout, selected all new materials, finishes in all areas of the home.
We also custom designed a few furniture pieces and procured all new furnishings, artwork, drapery and decor.
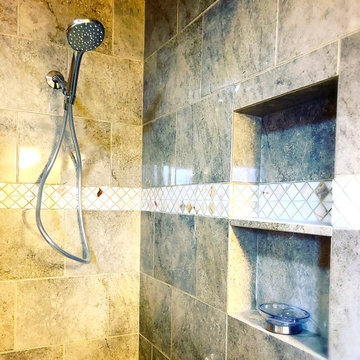
30 Years of Construction Experience in the Bay Area | Best of Houzz!
We are a passionate, family owned/operated local business in the Bay Area, California. At Lavan Construction, we create a fresh and fit environment with over 30 years of experience in building and construction in both domestic and international markets. We have a unique blend of leadership combining expertise in construction contracting and management experience from Fortune 500 companies. We commit to deliver you a world class experience within your budget and timeline while maintaining trust and transparency. At Lavan Construction, we believe relationships are the main component of any successful business and we stand by our motto: “Trust is the foundation we build on.”
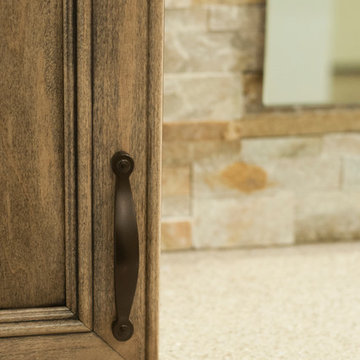
Designer: Terri Sears
Photography: Melissa M. Mills
This is an example of a mid-sized country master bathroom in Nashville with flat-panel cabinets, medium wood cabinets, engineered quartz benchtops, beige tile, stone tile, travertine floors, an undermount sink, beige walls, beige floor and beige benchtops.
This is an example of a mid-sized country master bathroom in Nashville with flat-panel cabinets, medium wood cabinets, engineered quartz benchtops, beige tile, stone tile, travertine floors, an undermount sink, beige walls, beige floor and beige benchtops.
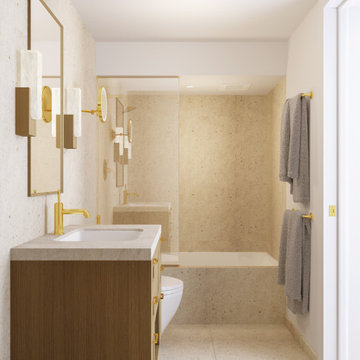
This option for the guest bathroom features a harmonious beige honed limestone finish which tiles the floor, wall, and shower. The warm palette of the stone is complimented by custom cabinetry made from rift white oak with a polished quartzite countertop. The even glow of light emanating from the wall sconces made from brushed metal and onyx creates a subtle contrast through the beautiful natural veining of the stone that shines through its elegant, architectural form. The satin gold finish of the hardware throughout the bathroom and cabinetry creates chic highlights within these warm tones.
This view highlights the beige honed limestone finish which wraps around the interior of the shower. The Polished Quartzite countertop of the bathroom cabinets creates a subtle contrast to the warmth of the stone used on the floor, walls, and shower.
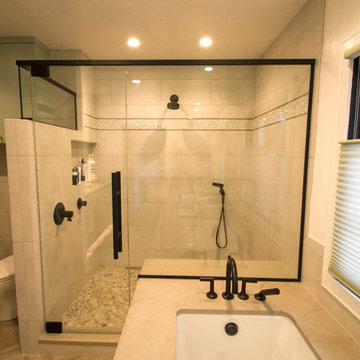
Design ideas for a large contemporary master bathroom in Milwaukee with flat-panel cabinets, green cabinets, an undermount tub, a corner shower, a bidet, beige tile, porcelain tile, white walls, travertine floors, an undermount sink, engineered quartz benchtops, beige floor, a hinged shower door and beige benchtops.
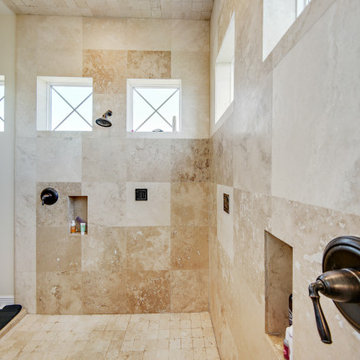
Beach style bathroom in Orlando with brown cabinets, a drop-in tub, an open shower, beige tile, travertine, beige walls, travertine floors, a vessel sink, granite benchtops, beige floor, an open shower, beige benchtops, an enclosed toilet, a double vanity and a built-in vanity.
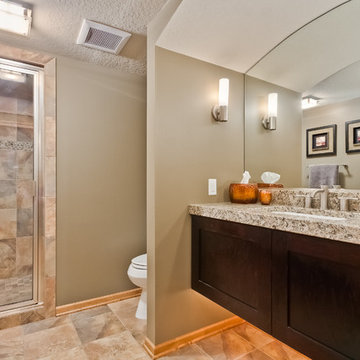
The soft color of the tile and the dark floating vanity with arched mirror make this steam shower retreat a luxurious experience
©Finished Basement Company.
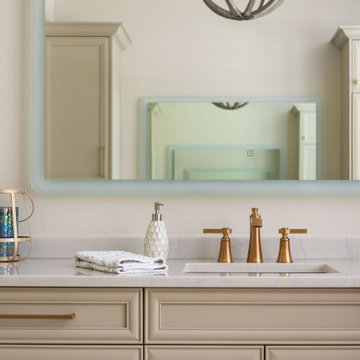
This is an example of a large transitional master bathroom in Tampa with shaker cabinets, beige cabinets, a freestanding tub, an alcove shower, a one-piece toilet, travertine floors, an undermount sink, quartzite benchtops, beige floor, a hinged shower door, beige benchtops, a shower seat, a double vanity, a built-in vanity and timber.
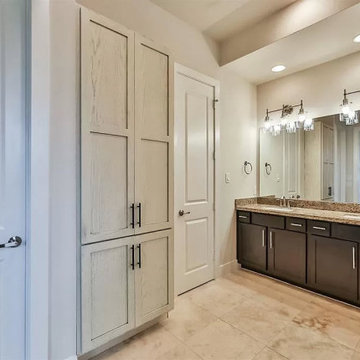
Design ideas for a mid-sized scandinavian master bathroom in Houston with shaker cabinets, dark wood cabinets, a double shower, white walls, travertine floors, an undermount sink, granite benchtops, beige floor, an open shower, beige benchtops, an enclosed toilet, a double vanity and a built-in vanity.
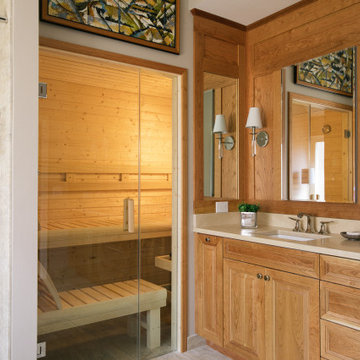
The linen closet from the hallway and bathroom was removed and the vanity area was decreased to allow room for an intimate-sized sauna.
• This change also gave room for a larger shower area
o Superior main showerhead
o Rain head from ceiling
o Hand-held shower for seated comfort
o Independent volume controls for multiple users/functions o Grab bars to aid for stability and seated functions
o Teak bench to add warmth and ability to sit while bathing
• Curbless entry and sliding door system delivers ease of access in the event of any physical limitations.
• Cherry cabinetry and vein-cut travertine chosen for warmth and organic qualities – creating a natural spa-like atmosphere.
• The bright characteristics of the Nordic white spruce sauna contrast for appreciated cleanliness.
• Ease of access for any physical limitations with new curb-less shower entry & sliding enclosure
• Additional storage designed with elegance in mind
o Recessed medicine cabinets into custom wainscot surround
o Custom-designed makeup vanity with a tip-up top for easy access and a mirror
o Vanities include pullouts for hair appliances and small toiletries
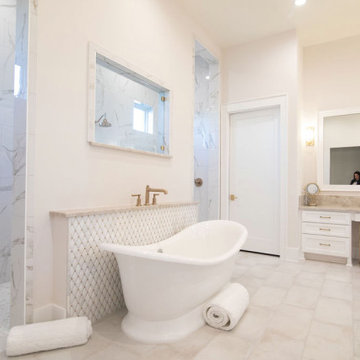
This is an example of a large transitional master bathroom in Houston with a double shower, recessed-panel cabinets, white cabinets, a freestanding tub, beige walls, travertine floors, beige floor, an open shower, beige benchtops, an enclosed toilet and a built-in vanity.
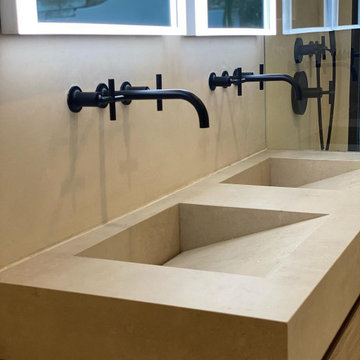
Complete remodeling of existing master bathroom, including open shower, free-standing tub, venetian plaster on the walls and smart switchable glass window.
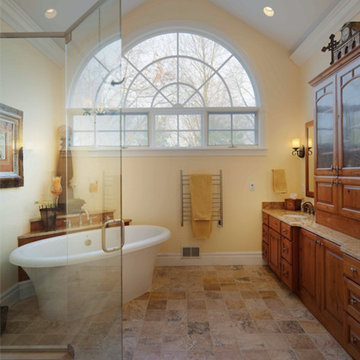
This master bathroom remodel design included a stand alone tub which is now the rock star of the bathroom. Additional features include a towel warmer and plenty of cabinet storage.
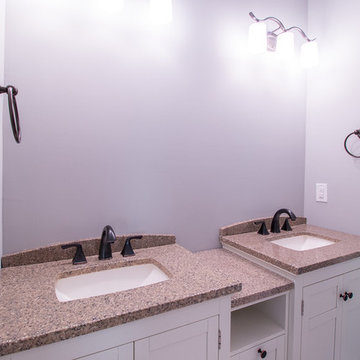
Inspiration for a mid-sized traditional 3/4 bathroom in Other with shaker cabinets, white cabinets, grey walls, an undermount sink, granite benchtops, beige benchtops, a shower/bathtub combo, a two-piece toilet, travertine floors, beige floor and a shower curtain.
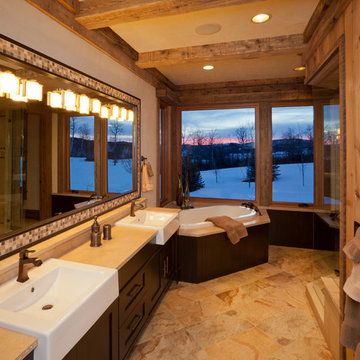
Tim Murphy -photographer
The master bathroom flows from the master bedroom with materials that bring the outdoors in. The use of the reclaimed wood on the walls paired with reclaimed beams and the natural tiled floors with the warm colors creates a soothing environment in which to start or end the day! Joe Robbins, AIA did a wonderful job in creating a layout for function but also to maximize the view of the outdoors.
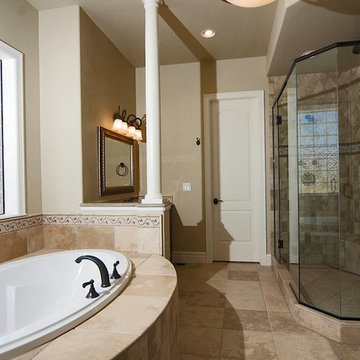
Design ideas for a large mediterranean master bathroom in Denver with raised-panel cabinets, dark wood cabinets, a drop-in tub, a corner shower, beige tile, ceramic tile, beige walls, travertine floors, an undermount sink, granite benchtops, beige floor, a hinged shower door and beige benchtops.
Bathroom Design Ideas with Travertine Floors and Beige Benchtops
8

