Bathroom Design Ideas with Travertine Floors and Beige Benchtops
Refine by:
Budget
Sort by:Popular Today
221 - 240 of 818 photos
Item 1 of 3
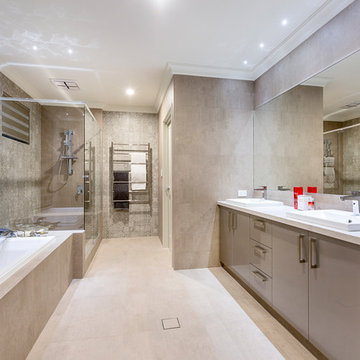
At The Resort, seeing is believing. This is a home in a class of its own; a home of grand proportions and timeless classic features, with a contemporary theme designed to appeal to today’s modern family. From the grand foyer with its soaring ceilings, stainless steel lift and stunning granite staircase right through to the state-of-the-art kitchen, this is a home designed to impress, and offers the perfect combination of luxury, style and comfort for every member of the family. No detail has been overlooked in providing peaceful spaces for private retreat, including spacious bedrooms and bathrooms, a sitting room, balcony and home theatre. For pure and total indulgence, the master suite, reminiscent of a five-star resort hotel, has a large well-appointed ensuite that is a destination in itself. If you can imagine living in your own luxury holiday resort, imagine life at The Resort...here you can live the life you want, without compromise – there’ll certainly be no need to leave home, with your own dream outdoor entertaining pavilion right on your doorstep! A spacious alfresco terrace connects your living areas with the ultimate outdoor lifestyle – living, dining, relaxing and entertaining, all in absolute style. Be the envy of your friends with a fully integrated outdoor kitchen that includes a teppanyaki barbecue, pizza oven, fridges, sink and stone benchtops. In its own adjoining pavilion is a deep sunken spa, while a guest bathroom with an outdoor shower is discreetly tucked around the corner. It’s all part of the perfect resort lifestyle available to you and your family every day, all year round, at The Resort. The Resort is the latest luxury home designed and constructed by Atrium Homes, a West Australian building company owned and run by the Marcolina family. For over 25 years, three generations of the Marcolina family have been designing and building award-winning homes of quality and distinction, and The Resort is a stunning showcase for Atrium’s attention to detail and superb craftsmanship. For those who appreciate the finer things in life, The Resort boasts features like designer lighting, stone benchtops throughout, porcelain floor tiles, extra-height ceilings, premium window coverings, a glass-enclosed wine cellar, a study and home theatre, and a kitchen with a separate scullery and prestige European appliances. As with every Atrium home, The Resort represents the company’s family values of innovation, excellence and value for money.
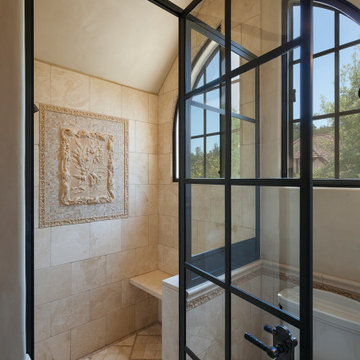
Old World European, Country Cottage. Three separate cottages make up this secluded village over looking a private lake in an old German, English, and French stone villa style. Hand scraped arched trusses, wide width random walnut plank flooring, distressed dark stained raised panel cabinetry, and hand carved moldings make these traditional farmhouse cottage buildings look like they have been here for 100s of years. Newly built of old materials, and old traditional building methods, including arched planked doors, leathered stone counter tops, stone entry, wrought iron straps, and metal beam straps. The Lake House is the first, a Tudor style cottage with a slate roof, 2 bedrooms, view filled living room open to the dining area, all overlooking the lake. The Carriage Home fills in when the kids come home to visit, and holds the garage for the whole idyllic village. This cottage features 2 bedrooms with on suite baths, a large open kitchen, and an warm, comfortable and inviting great room. All overlooking the lake. The third structure is the Wheel House, running a real wonderful old water wheel, and features a private suite upstairs, and a work space downstairs. All homes are slightly different in materials and color, including a few with old terra cotta roofing. Project Location: Ojai, California. Project designed by Maraya Interior Design. From their beautiful resort town of Ojai, they serve clients in Montecito, Hope Ranch, Malibu and Calabasas, across the tri-county area of Santa Barbara, Ventura and Los Angeles, south to Hidden Hills.
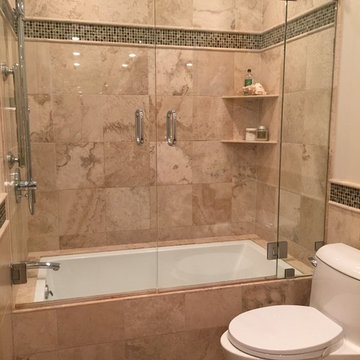
Design ideas for a small transitional master bathroom in Chicago with dark wood cabinets, a drop-in tub, a shower/bathtub combo, beige tile, travertine, beige walls, travertine floors, a drop-in sink, granite benchtops, beige floor, a hinged shower door and beige benchtops.
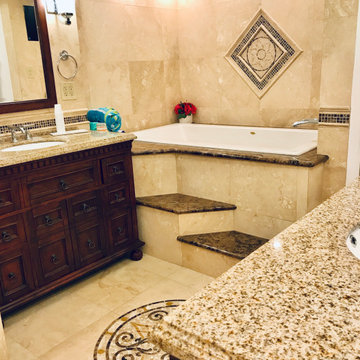
Renovation project to create a low maintenance, formal but child-friendly, Italian style condo in the humid, salty beach area of Cocoa Beach.
Inspiration for a mid-sized mediterranean bathroom in Other with furniture-like cabinets, brown cabinets, a hot tub, a corner shower, a one-piece toilet, beige tile, travertine, beige walls, travertine floors, an undermount sink, granite benchtops, beige floor, a shower curtain, beige benchtops, a single vanity and a built-in vanity.
Inspiration for a mid-sized mediterranean bathroom in Other with furniture-like cabinets, brown cabinets, a hot tub, a corner shower, a one-piece toilet, beige tile, travertine, beige walls, travertine floors, an undermount sink, granite benchtops, beige floor, a shower curtain, beige benchtops, a single vanity and a built-in vanity.
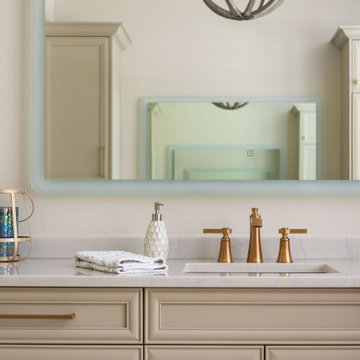
This is an example of a large transitional master bathroom in Tampa with shaker cabinets, beige cabinets, a freestanding tub, an alcove shower, a one-piece toilet, travertine floors, an undermount sink, quartzite benchtops, beige floor, a hinged shower door, beige benchtops, a shower seat, a double vanity, a built-in vanity and timber.
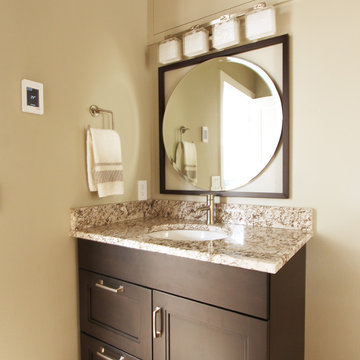
Design ideas for a small transitional 3/4 bathroom in Other with recessed-panel cabinets, dark wood cabinets, an alcove shower, a two-piece toilet, multi-coloured tile, glass sheet wall, beige walls, travertine floors, an undermount sink, granite benchtops, beige floor, a hinged shower door and beige benchtops.
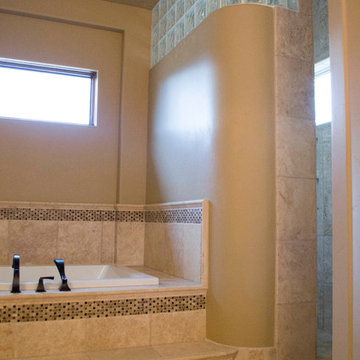
Built by Keystone Custom Builders, Inc.
Photo by Shana Eddy
Inspiration for a large country master bathroom in Denver with shaker cabinets, dark wood cabinets, a drop-in tub, an open shower, beige tile, travertine, beige walls, travertine floors, an undermount sink, granite benchtops, beige floor, an open shower, beige benchtops, a shower seat, a double vanity and a built-in vanity.
Inspiration for a large country master bathroom in Denver with shaker cabinets, dark wood cabinets, a drop-in tub, an open shower, beige tile, travertine, beige walls, travertine floors, an undermount sink, granite benchtops, beige floor, an open shower, beige benchtops, a shower seat, a double vanity and a built-in vanity.
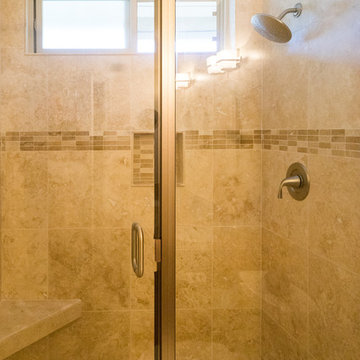
This Carlsbad Master Bathroom Remodel has been updated to give this small master bath an updated look. This bathroom has a spacious walk-in shower and shower bench. Photos by John Gerson. www.choosechi.com
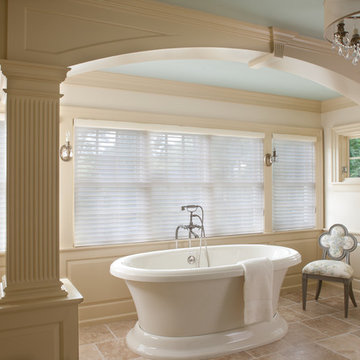
This Bath is a complete re-work of the original Master Bath in the house. We re-oriented the space to create access to a new walk-in closet for the owner. We also added multiple windows and provided a space for an attractive free-standing bath tub. The bath opens onto a make-up and dressing area; the shell top cabinet at the end of the view line across the bath was relocated from the original homes Living Room and designed into this location to be the focal point as you enter the space. The homeowner was delighted that we could relocate this cabinet as it provides a daily reminder of the antiquity of the home in an entirely new space. The floors are a very soft colored un-filled travertine which gives an aged look to this totally new and updated space. The vanity is a custom cabinet with furniture leg corners made to look like it could have been an antique. Wainscot panels and millwork were designed to match the detailing in the Master Bedroom immediately adjacent to this space as well as the heavy detail work throughout the home. The owner is thrilled with this new space and its sense of combining old and new styles together.
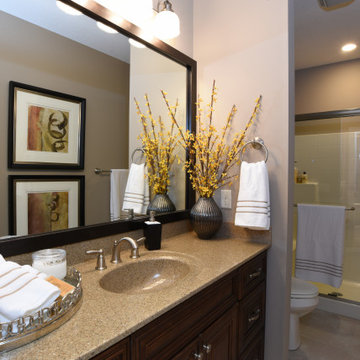
Daniel Feldkamp / Visual Edge Imaging
Mid-sized transitional kids bathroom in New York with recessed-panel cabinets, brown cabinets, an alcove shower, a two-piece toilet, beige walls, travertine floors, an integrated sink, solid surface benchtops, beige floor, a sliding shower screen, beige benchtops, a shower seat, a single vanity and a built-in vanity.
Mid-sized transitional kids bathroom in New York with recessed-panel cabinets, brown cabinets, an alcove shower, a two-piece toilet, beige walls, travertine floors, an integrated sink, solid surface benchtops, beige floor, a sliding shower screen, beige benchtops, a shower seat, a single vanity and a built-in vanity.
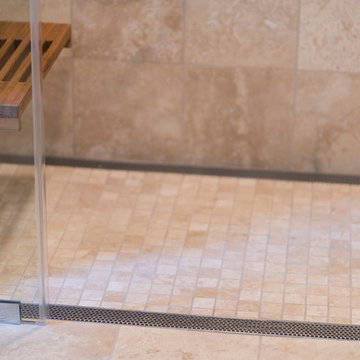
Small arts and crafts master bathroom in San Francisco with shaker cabinets, medium wood cabinets, a curbless shower, a two-piece toilet, blue tile, travertine, blue walls, travertine floors, an undermount sink, quartzite benchtops, beige floor, a hinged shower door and beige benchtops.
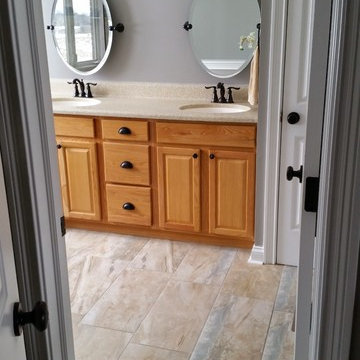
Justis Hall Photography
Photo of a mid-sized traditional master bathroom in Indianapolis with raised-panel cabinets, medium wood cabinets, a corner shower, grey walls, travertine floors, an undermount sink, laminate benchtops, a drop-in tub, gray tile and beige benchtops.
Photo of a mid-sized traditional master bathroom in Indianapolis with raised-panel cabinets, medium wood cabinets, a corner shower, grey walls, travertine floors, an undermount sink, laminate benchtops, a drop-in tub, gray tile and beige benchtops.
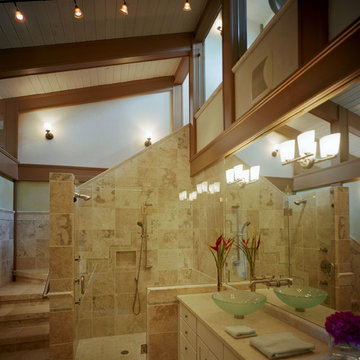
Photo of a large arts and crafts master bathroom in Austin with white cabinets, a freestanding tub, beige tile, travertine, white walls, travertine floors, a vessel sink, beige floor and beige benchtops.
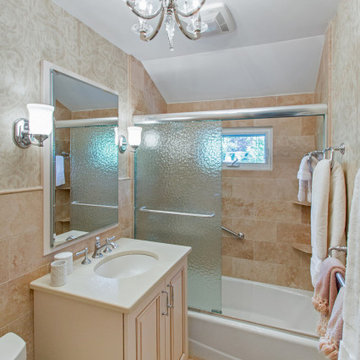
Listening is the cornerstone to every remodeling project we complete. Whether you're looking at a home design-build renovation or a simple house maintenance issue, we are ready listen...
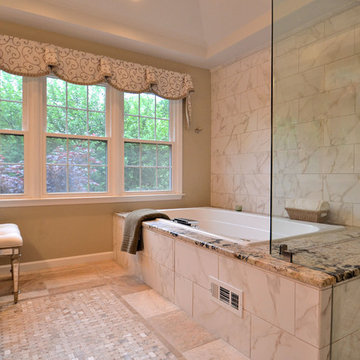
Large Master Bathroom renovation transformed a choppy floorplan and small cramped shower into a bright, open bathroom, Cherry cabinetry, beige travertine and white porcelain tile with light brown veining create a bright but warm feel. Tile rug with just a hint of sparkle give a visual break from the large expanse of tile and give added traction to wet feet.
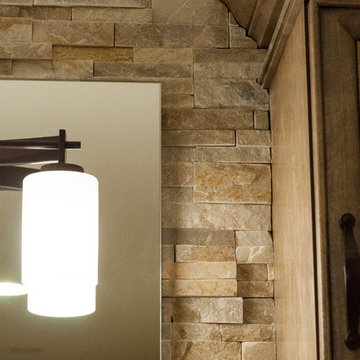
Designer: Terri Sears
Photography: Melissa M. Mills
This is an example of a mid-sized country master bathroom in Nashville with flat-panel cabinets, medium wood cabinets, engineered quartz benchtops, beige tile, stone tile, travertine floors, an undermount sink, beige benchtops, beige walls and beige floor.
This is an example of a mid-sized country master bathroom in Nashville with flat-panel cabinets, medium wood cabinets, engineered quartz benchtops, beige tile, stone tile, travertine floors, an undermount sink, beige benchtops, beige walls and beige floor.
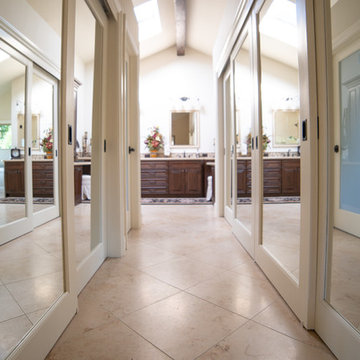
This is an example of a mid-sized traditional master bathroom in San Francisco with raised-panel cabinets, dark wood cabinets, a freestanding tub, a corner shower, travertine, beige walls, travertine floors, an undermount sink, beige floor, a hinged shower door and beige benchtops.
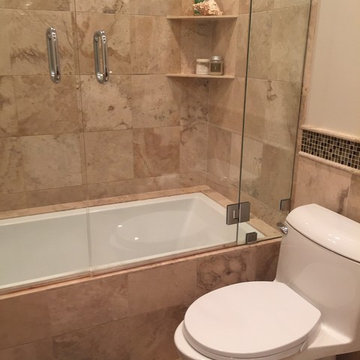
Inspiration for a small transitional master bathroom in Chicago with dark wood cabinets, a drop-in tub, a shower/bathtub combo, beige tile, travertine, beige walls, travertine floors, a drop-in sink, granite benchtops, beige floor, a hinged shower door and beige benchtops.
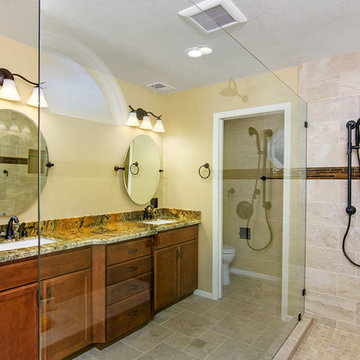
This master bathroom once had a soaking tub and dated alcove shower with thick frame. The objective was to give this bathroom a modern upgraded look. The soaking tub was removed and the walk in shower was reconstructed to make a large walk in. With all this spacious room available, a bench was also added. Also tile was installed all along the wall and up to the ceiling. New decorative mirrors and lighting was added as well completed the new look for this now spacious and relaxing bathroom. www.choosechi.com LIC: 944782 Photos by: Preview First.
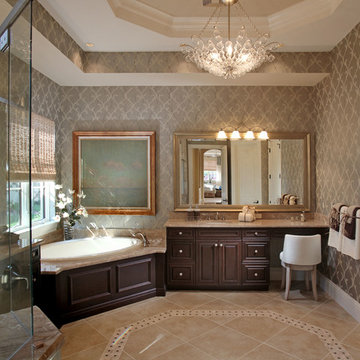
Inspiration for a large transitional master bathroom in Miami with raised-panel cabinets, dark wood cabinets, a drop-in tub, beige walls, travertine floors, an undermount sink, granite benchtops, a two-piece toilet, a corner shower, beige floor, a hinged shower door and beige benchtops.
Bathroom Design Ideas with Travertine Floors and Beige Benchtops
12

