Bathroom Design Ideas with Travertine Floors and Limestone Benchtops
Refine by:
Budget
Sort by:Popular Today
1 - 20 of 562 photos
Item 1 of 3

Contemporary Master Bath with focal point travertine
This is an example of a large contemporary master wet room bathroom in Houston with flat-panel cabinets, medium wood cabinets, a freestanding tub, a one-piece toilet, black tile, travertine, white walls, travertine floors, an undermount sink, limestone benchtops, black floor, a hinged shower door, grey benchtops, an enclosed toilet, a double vanity, a built-in vanity and vaulted.
This is an example of a large contemporary master wet room bathroom in Houston with flat-panel cabinets, medium wood cabinets, a freestanding tub, a one-piece toilet, black tile, travertine, white walls, travertine floors, an undermount sink, limestone benchtops, black floor, a hinged shower door, grey benchtops, an enclosed toilet, a double vanity, a built-in vanity and vaulted.
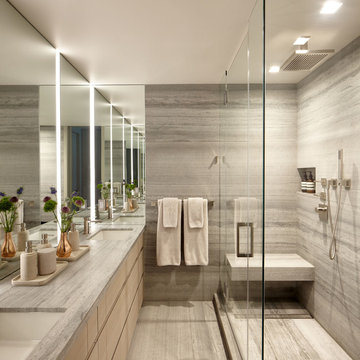
Joshua McHugh
Mid-sized modern master bathroom in New York with flat-panel cabinets, light wood cabinets, a corner shower, a wall-mount toilet, gray tile, travertine, grey walls, travertine floors, an undermount sink, limestone benchtops, grey floor, a hinged shower door and grey benchtops.
Mid-sized modern master bathroom in New York with flat-panel cabinets, light wood cabinets, a corner shower, a wall-mount toilet, gray tile, travertine, grey walls, travertine floors, an undermount sink, limestone benchtops, grey floor, a hinged shower door and grey benchtops.
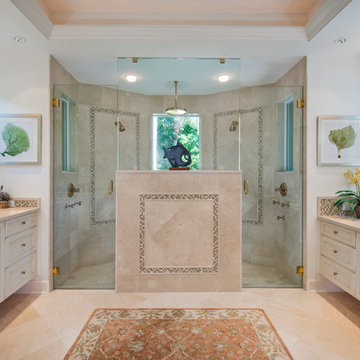
Amber Frederiksen Photography
Design ideas for a traditional master bathroom in Miami with an undermount sink, recessed-panel cabinets, white cabinets, limestone benchtops, a double shower, beige tile, porcelain tile, white walls and travertine floors.
Design ideas for a traditional master bathroom in Miami with an undermount sink, recessed-panel cabinets, white cabinets, limestone benchtops, a double shower, beige tile, porcelain tile, white walls and travertine floors.
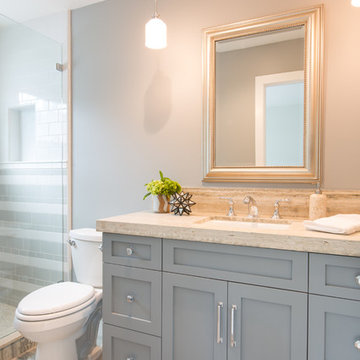
The striped pattern on the shower tile added lots of style without a lot of cost. Photos by: Rod Foster
Small beach style bathroom in Orange County with recessed-panel cabinets, grey cabinets, a shower/bathtub combo, a one-piece toilet, beige tile, ceramic tile, blue walls, travertine floors, an undermount sink and limestone benchtops.
Small beach style bathroom in Orange County with recessed-panel cabinets, grey cabinets, a shower/bathtub combo, a one-piece toilet, beige tile, ceramic tile, blue walls, travertine floors, an undermount sink and limestone benchtops.
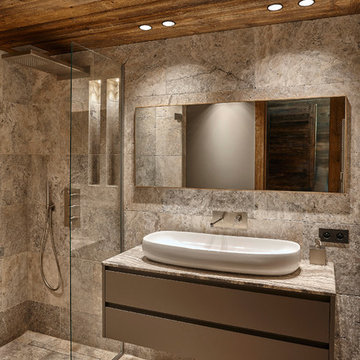
Travertin cendré
Meuble Modulnova
Plafond vieux bois
This is an example of a mid-sized country 3/4 bathroom in Lyon with grey cabinets, a curbless shower, gray tile, stone slab, travertine floors, a drop-in sink, limestone benchtops, brown walls and an open shower.
This is an example of a mid-sized country 3/4 bathroom in Lyon with grey cabinets, a curbless shower, gray tile, stone slab, travertine floors, a drop-in sink, limestone benchtops, brown walls and an open shower.
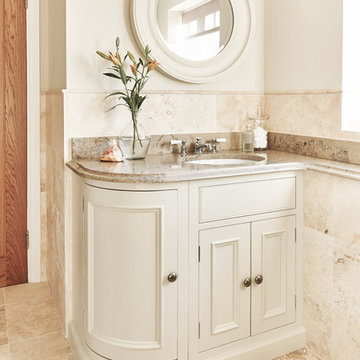
Cloakroom in Neptune Old Chalk cabinets with a beautiful Jura Blue Grey Limestone top and a pale honed travertine flooring. Features a Neptune round mirror.
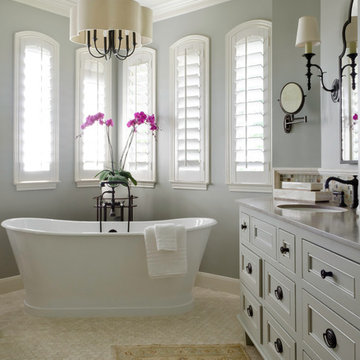
hex,tile,floor,master,bath,in,corner,stand alone tub,scalloped,chandelier, light, pendant,oriental,rug,arched,mirrors,inset,cabinet,drawers,bronze, tub, faucet,gray,wall,paint,tub in corner,below windows,arched windows,pretty light,pretty shade,oval hardware,custom,medicine,cabinet
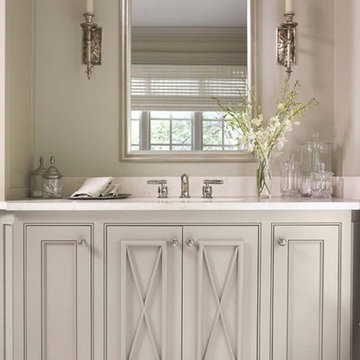
Home to a family of five, this lovely home features an incredible kitchen with a brick archway, custom cabinetry, Wolf and Sub-Zero professional appliances, and Waterworks tile. Heart of pine floors and antique lighting are throughout.
The master bedroom has a gorgeous bed with nickel trim and is marked by a collection of photos of the family. The master bath includes Rohl fixtures, honed travertine countertops, and subway tile.
Rachael Boling Photography
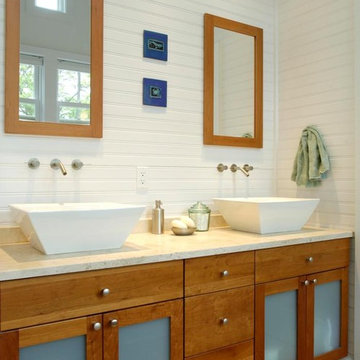
Paul S. Bartholomew Photography, Inc.
Design ideas for a mid-sized beach style master bathroom in New York with shaker cabinets, medium wood cabinets, limestone benchtops, a drop-in tub, a two-piece toilet, a vessel sink, white walls, travertine floors, a double shower, beige floor and a hinged shower door.
Design ideas for a mid-sized beach style master bathroom in New York with shaker cabinets, medium wood cabinets, limestone benchtops, a drop-in tub, a two-piece toilet, a vessel sink, white walls, travertine floors, a double shower, beige floor and a hinged shower door.
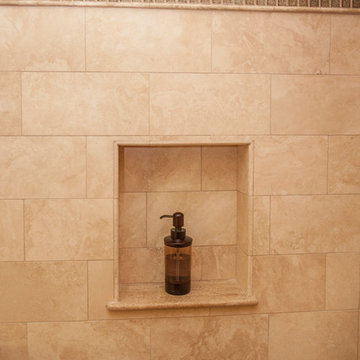
We were excited when the homeowners of this project approached us to help them with their whole house remodel as this is a historic preservation project. The historical society has approved this remodel. As part of that distinction we had to honor the original look of the home; keeping the façade updated but intact. For example the doors and windows are new but they were made as replicas to the originals. The homeowners were relocating from the Inland Empire to be closer to their daughter and grandchildren. One of their requests was additional living space. In order to achieve this we added a second story to the home while ensuring that it was in character with the original structure. The interior of the home is all new. It features all new plumbing, electrical and HVAC. Although the home is a Spanish Revival the homeowners style on the interior of the home is very traditional. The project features a home gym as it is important to the homeowners to stay healthy and fit. The kitchen / great room was designed so that the homewoners could spend time with their daughter and her children. The home features two master bedroom suites. One is upstairs and the other one is down stairs. The homeowners prefer to use the downstairs version as they are not forced to use the stairs. They have left the upstairs master suite as a guest suite.
Enjoy some of the before and after images of this project:
http://www.houzz.com/discussions/3549200/old-garage-office-turned-gym-in-los-angeles
http://www.houzz.com/discussions/3558821/la-face-lift-for-the-patio
http://www.houzz.com/discussions/3569717/la-kitchen-remodel
http://www.houzz.com/discussions/3579013/los-angeles-entry-hall
http://www.houzz.com/discussions/3592549/exterior-shots-of-a-whole-house-remodel-in-la
http://www.houzz.com/discussions/3607481/living-dining-rooms-become-a-library-and-formal-dining-room-in-la
http://www.houzz.com/discussions/3628842/bathroom-makeover-in-los-angeles-ca
http://www.houzz.com/discussions/3640770/sweet-dreams-la-bedroom-remodels
Exterior: Approved by the historical society as a Spanish Revival, the second story of this home was an addition. All of the windows and doors were replicated to match the original styling of the house. The roof is a combination of Gable and Hip and is made of red clay tile. The arched door and windows are typical of Spanish Revival. The home also features a Juliette Balcony and window.
Library / Living Room: The library offers Pocket Doors and custom bookcases.
Powder Room: This powder room has a black toilet and Herringbone travertine.
Kitchen: This kitchen was designed for someone who likes to cook! It features a Pot Filler, a peninsula and an island, a prep sink in the island, and cookbook storage on the end of the peninsula. The homeowners opted for a mix of stainless and paneled appliances. Although they have a formal dining room they wanted a casual breakfast area to enjoy informal meals with their grandchildren. The kitchen also utilizes a mix of recessed lighting and pendant lights. A wine refrigerator and outlets conveniently located on the island and around the backsplash are the modern updates that were important to the homeowners.
Master bath: The master bath enjoys both a soaking tub and a large shower with body sprayers and hand held. For privacy, the bidet was placed in a water closet next to the shower. There is plenty of counter space in this bathroom which even includes a makeup table.
Staircase: The staircase features a decorative niche
Upstairs master suite: The upstairs master suite features the Juliette balcony
Outside: Wanting to take advantage of southern California living the homeowners requested an outdoor kitchen complete with retractable awning. The fountain and lounging furniture keep it light.
Home gym: This gym comes completed with rubberized floor covering and dedicated bathroom. It also features its own HVAC system and wall mounted TV.
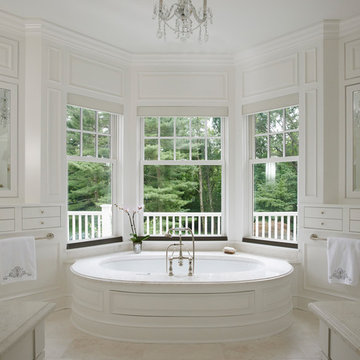
Jeff McNamara
Photo of a large traditional master bathroom in New York with raised-panel cabinets, white cabinets, an undermount tub, travertine floors, limestone benchtops and beige floor.
Photo of a large traditional master bathroom in New York with raised-panel cabinets, white cabinets, an undermount tub, travertine floors, limestone benchtops and beige floor.
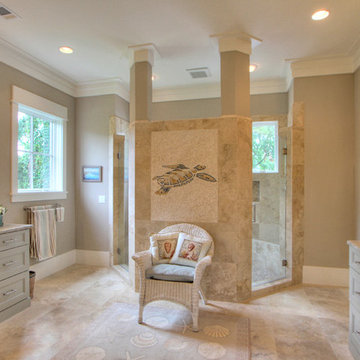
Transitional bathroom in Other with an undermount sink, recessed-panel cabinets, grey cabinets, beige tile, limestone benchtops, an open shower, stone tile, travertine floors and a hinged shower door.
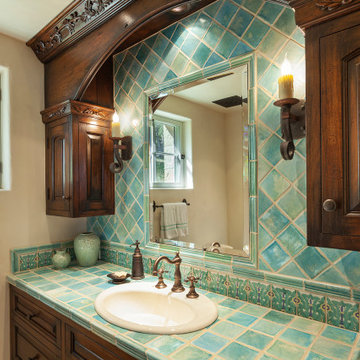
Old World European, Country Cottage. Three separate cottages make up this secluded village over looking a private lake in an old German, English, and French stone villa style. Hand scraped arched trusses, wide width random walnut plank flooring, distressed dark stained raised panel cabinetry, and hand carved moldings make these traditional farmhouse cottage buildings look like they have been here for 100s of years. Newly built of old materials, and old traditional building methods, including arched planked doors, leathered stone counter tops, stone entry, wrought iron straps, and metal beam straps. The Lake House is the first, a Tudor style cottage with a slate roof, 2 bedrooms, view filled living room open to the dining area, all overlooking the lake. The Carriage Home fills in when the kids come home to visit, and holds the garage for the whole idyllic village. This cottage features 2 bedrooms with on suite baths, a large open kitchen, and an warm, comfortable and inviting great room. All overlooking the lake. The third structure is the Wheel House, running a real wonderful old water wheel, and features a private suite upstairs, and a work space downstairs. All homes are slightly different in materials and color, including a few with old terra cotta roofing. Project Location: Ojai, California. Project designed by Maraya Interior Design. From their beautiful resort town of Ojai, they serve clients in Montecito, Hope Ranch, Malibu and Calabasas, across the tri-county area of Santa Barbara, Ventura and Los Angeles, south to Hidden Hills. Patrick Price Photo
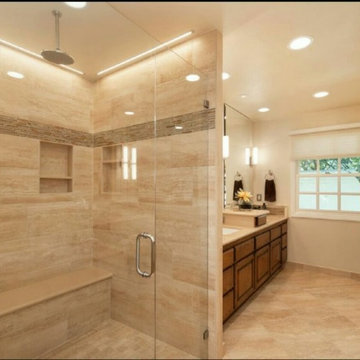
Large traditional master wet room bathroom in Los Angeles with raised-panel cabinets, medium wood cabinets, beige tile, travertine, beige walls, travertine floors, an undermount sink and limestone benchtops.
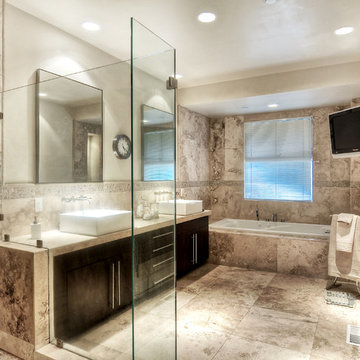
Inspiration for a mid-sized modern 3/4 bathroom in Orange County with flat-panel cabinets, dark wood cabinets, a drop-in tub, a corner shower, beige tile, white walls, travertine floors, a vessel sink, limestone benchtops, travertine and beige floor.
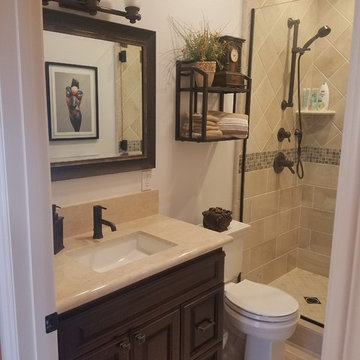
This space was initially a laundry room on the second level of the home. We converted this space into a bathroom as the only other bathrooms were located on the first floor. The home has a very spanish / traditional feel and we wanted to keep consistent with this theme. We decided to implement different sizes of tile in the shower area to showcase the height of the room.
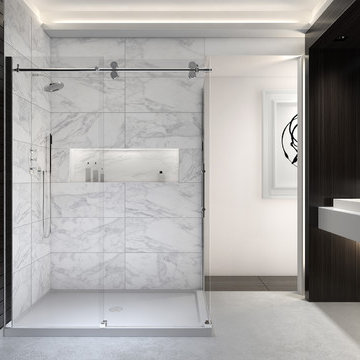
Atelier York Limited
This is an example of a mid-sized modern master bathroom in London with a pedestal sink, limestone benchtops, a corner shower, white tile, stone slab, white walls and travertine floors.
This is an example of a mid-sized modern master bathroom in London with a pedestal sink, limestone benchtops, a corner shower, white tile, stone slab, white walls and travertine floors.
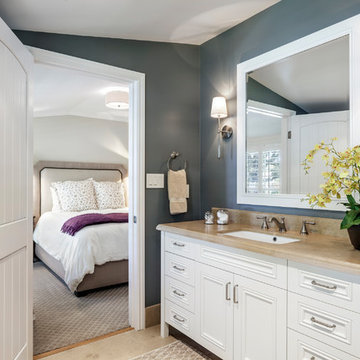
Keeping it fresh with a dark gray walls and crisp white trim.
Inspiration for a mid-sized traditional bathroom in Orange County with white cabinets, grey walls, travertine floors, an undermount sink, limestone benchtops, beige floor, beaded inset cabinets and beige benchtops.
Inspiration for a mid-sized traditional bathroom in Orange County with white cabinets, grey walls, travertine floors, an undermount sink, limestone benchtops, beige floor, beaded inset cabinets and beige benchtops.
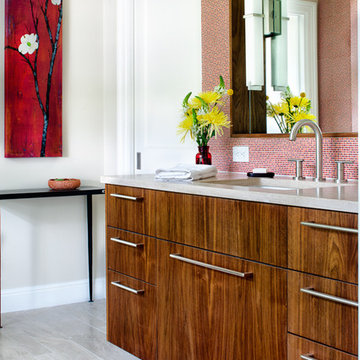
Design by Mark Evans
Project Management by Jay Schaefer
Photos by Paul Finkel
This project features veined travertine floors, "Spectral White" walls from American Olean, Porcelanosa Mini Mosaic red tile, and Durango Travertine countertop at the vanity.
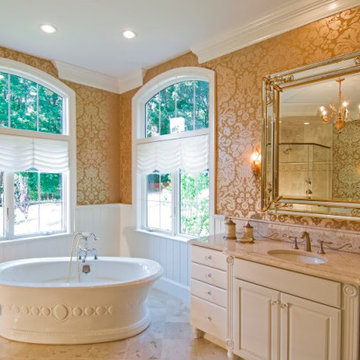
Large transitional master bathroom in Charleston with furniture-like cabinets, beige cabinets, a freestanding tub, an open shower, multi-coloured walls, travertine floors, an undermount sink, limestone benchtops, beige floor, a hinged shower door and beige benchtops.
Bathroom Design Ideas with Travertine Floors and Limestone Benchtops
1

