Bathroom Design Ideas with Travertine Floors and Limestone Benchtops
Refine by:
Budget
Sort by:Popular Today
121 - 140 of 562 photos
Item 1 of 3
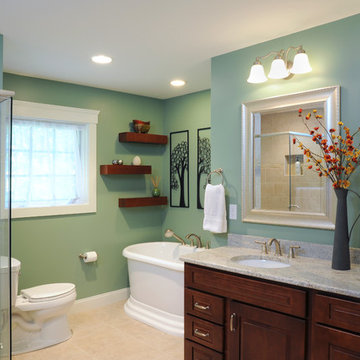
A mother and father of three children, these hard-working parents expressed their remodeling objectives:
•A clearly-defined master suite consisting of bathroom, walk-in closet and bedroom.
•The bathroom should be large enough for an additional shower, a tub, two sinks instead of one, and storage for towels and paper items.
•Their dream feature for the walk-in closet was an island to use as a place for shoe
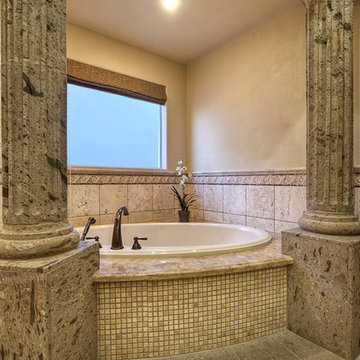
This is an example of a mid-sized traditional master bathroom in Phoenix with a vessel sink, furniture-like cabinets, medium wood cabinets, limestone benchtops, a drop-in tub, beige tile, stone tile, beige walls and travertine floors.
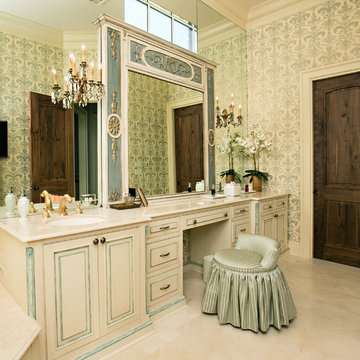
Bentwood French Country Cabinetry designed by Kitchen & Bath Cottage and Betty Owen.
Mid-sized traditional master bathroom in New Orleans with an undermount sink, beaded inset cabinets, beige cabinets, limestone benchtops, a drop-in tub, a one-piece toilet, beige tile, green walls and travertine floors.
Mid-sized traditional master bathroom in New Orleans with an undermount sink, beaded inset cabinets, beige cabinets, limestone benchtops, a drop-in tub, a one-piece toilet, beige tile, green walls and travertine floors.
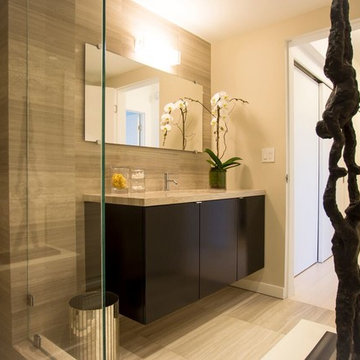
This is an example of a small contemporary 3/4 bathroom in Los Angeles with flat-panel cabinets, dark wood cabinets, a corner shower, beige tile, stone tile, beige walls, an undermount sink, limestone benchtops, a one-piece toilet and travertine floors.
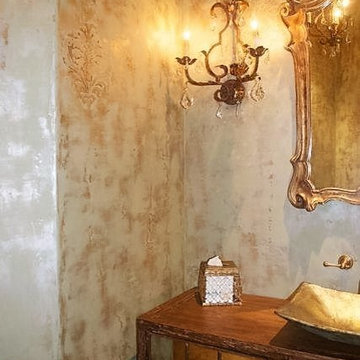
We created a rich silk like treatment with subtle embedded damask designs for the walls and ceiling of this beautiful powder bathroom. Copyright © 2016 The Artists Hands
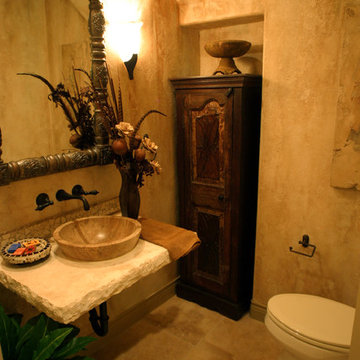
Double Diamond Custom Homes
San Antonio Custom Home Builder-Best of Houzz 2015
Home Builders
Contact: Todd Williams
Location: 20770 Hwy 281 North # 108-607
San Antonio, TX 78258
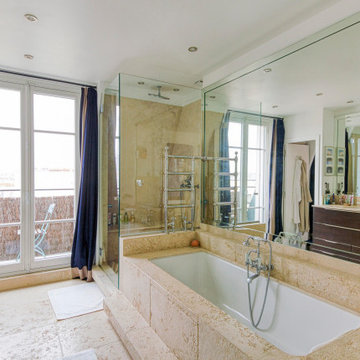
Création d'une salle de bain pour la chambre principale, comprenant:
- Douche à l'italienne, avec un banc
- Baignoire de grande taille
- Une cuvette WC de type japonais, incluant douche, mode auto-nettoyant et chauffage du siège
- Un meuble avec double vasque et placards à fleur
Cela a donc nécessité de diviser l'un des deux points d'eau existants (le plus proche) pour y raccorder un nouveau système de pompe afin d'alimenter la nouvelle salle de bain
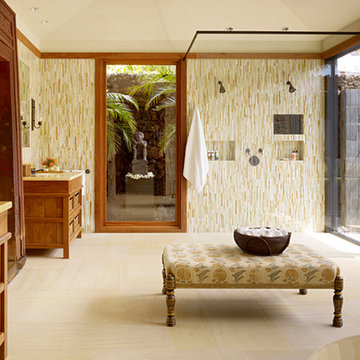
Matthew Millman Photography
Expansive tropical master bathroom in Hawaii with medium wood cabinets, an open shower, beige walls, travertine floors, an undermount sink and limestone benchtops.
Expansive tropical master bathroom in Hawaii with medium wood cabinets, an open shower, beige walls, travertine floors, an undermount sink and limestone benchtops.
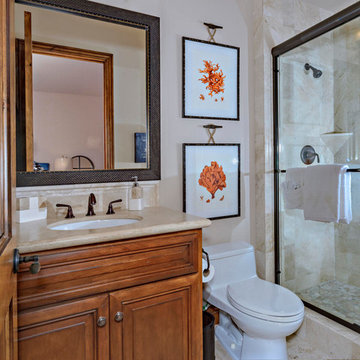
The hand painted coral prints were hung on real nautical boat cleats to add visual interest.
Mid-sized mediterranean 3/4 bathroom in San Diego with raised-panel cabinets, brown cabinets, an alcove tub, a double shower, a one-piece toilet, beige tile, travertine, beige walls, travertine floors, a drop-in sink, limestone benchtops, beige floor, a sliding shower screen and beige benchtops.
Mid-sized mediterranean 3/4 bathroom in San Diego with raised-panel cabinets, brown cabinets, an alcove tub, a double shower, a one-piece toilet, beige tile, travertine, beige walls, travertine floors, a drop-in sink, limestone benchtops, beige floor, a sliding shower screen and beige benchtops.
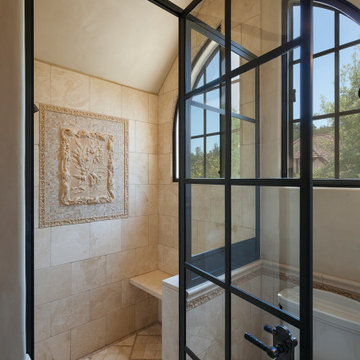
Old World European, Country Cottage. Three separate cottages make up this secluded village over looking a private lake in an old German, English, and French stone villa style. Hand scraped arched trusses, wide width random walnut plank flooring, distressed dark stained raised panel cabinetry, and hand carved moldings make these traditional farmhouse cottage buildings look like they have been here for 100s of years. Newly built of old materials, and old traditional building methods, including arched planked doors, leathered stone counter tops, stone entry, wrought iron straps, and metal beam straps. The Lake House is the first, a Tudor style cottage with a slate roof, 2 bedrooms, view filled living room open to the dining area, all overlooking the lake. The Carriage Home fills in when the kids come home to visit, and holds the garage for the whole idyllic village. This cottage features 2 bedrooms with on suite baths, a large open kitchen, and an warm, comfortable and inviting great room. All overlooking the lake. The third structure is the Wheel House, running a real wonderful old water wheel, and features a private suite upstairs, and a work space downstairs. All homes are slightly different in materials and color, including a few with old terra cotta roofing. Project Location: Ojai, California. Project designed by Maraya Interior Design. From their beautiful resort town of Ojai, they serve clients in Montecito, Hope Ranch, Malibu and Calabasas, across the tri-county area of Santa Barbara, Ventura and Los Angeles, south to Hidden Hills.
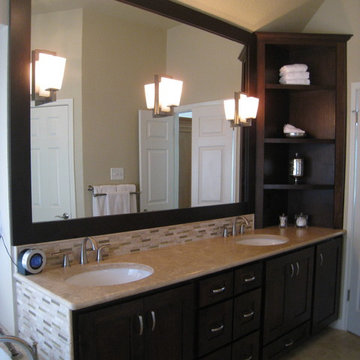
This client loved soothing color palettes, these bathrooms delivered!
Mid-sized transitional master bathroom in Austin with shaker cabinets, dark wood cabinets, stone tile, beige walls, an undermount sink, limestone benchtops, a drop-in tub, a two-piece toilet, multi-coloured tile and travertine floors.
Mid-sized transitional master bathroom in Austin with shaker cabinets, dark wood cabinets, stone tile, beige walls, an undermount sink, limestone benchtops, a drop-in tub, a two-piece toilet, multi-coloured tile and travertine floors.
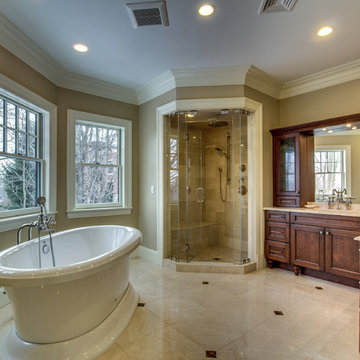
This is an example of a large traditional master bathroom in Boston with recessed-panel cabinets, medium wood cabinets, a freestanding tub, a corner shower, beige tile, travertine, beige walls, travertine floors, an undermount sink, limestone benchtops, beige floor and a hinged shower door.
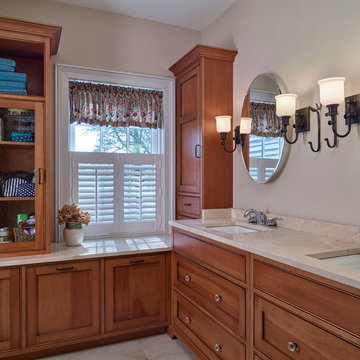
Photo of a mid-sized country master bathroom in Philadelphia with shaker cabinets, medium wood cabinets, beige tile, beige walls, travertine floors, an undermount sink, limestone benchtops and beige floor.
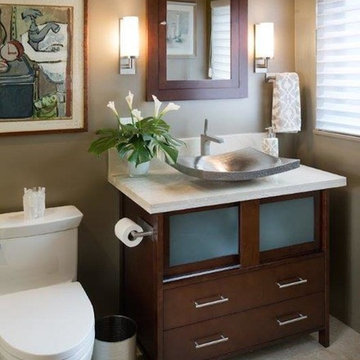
This guest bath use to be from the 70's with a bathtub and old oak vanity. This was a Jack and Jill bath so there use to be a door where the toilet now is and the toilet use to sit in front of the vanity under the window. We closed off the door and installed a contemporary toilet. We installed 18" travertine tiles on the floor and a contemporary Robern cabinet and medicine cabinet mirror with lots of storage and frosted glass sliding doors. The bathroom idea started when I took my client shopping and she fell in love with the pounded stainless steel vessel sink. We found a faucet that worked like a joy stick and because she is a pilot she thought that was a fun idea. The countertop is a travertine remnant I found.
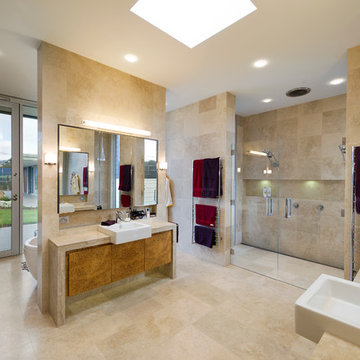
This stunning home has been finished to exacting standards and has received widespread recognition for its design, attention to finishing detail and use of innovative fixtures and fittings.
The external finish combines soaring three metre rammed earth walls, ship lapped spotted gum gables, a 250PFC feature perimeter beam and expansive Capral 150 series double glazed windows. These combine to make an outstanding transition into a superb setting. Internally the house has extensive use of solid spotted gum for the cabinetry and 1200 x 600 porcelain tiles in the entrance creating an open feel to the home. Bathrooms and ensuite use travertine tiling and glass to full effect and the open kitchen with travertine stone, links to the living areas but has been designed with functionality in mind. The living area centres around a bespoke fireplace in natural stone on a raised resin buffed concrete hearth. Lighting and electrical fixtures combine cutting-edge technology with energy efficiency and all fixtures are of the latest design and provide practicality of use.
A beautifully landscaped pool is viewed from the living and master bedroom areas and is complimented with a pool house that replicates the features of the main house.
Hedger Constructions is proud to have worked with the owners to complete this multi award winning home.
Awards: Victorian Regional Builder of the Year 2011
2011 Victorian Best Custom Home 1M - $3M
North East Regional Builder of the Year 2011
2011 North East Best Custom Home over $500,000
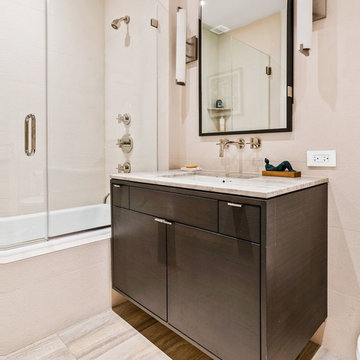
Alex Staniloff
Design ideas for a mid-sized modern bathroom in Other with furniture-like cabinets, dark wood cabinets, an alcove shower, a one-piece toilet, beige tile, stone tile, white walls, travertine floors, an undermount sink and limestone benchtops.
Design ideas for a mid-sized modern bathroom in Other with furniture-like cabinets, dark wood cabinets, an alcove shower, a one-piece toilet, beige tile, stone tile, white walls, travertine floors, an undermount sink and limestone benchtops.
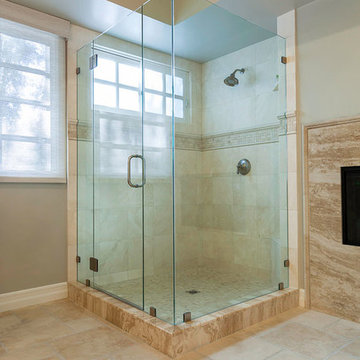
VTD Photography
Photo of a large transitional master bathroom in Los Angeles with a drop-in sink, furniture-like cabinets, white cabinets, limestone benchtops, a freestanding tub, an open shower, a two-piece toilet, beige tile, stone slab, grey walls and travertine floors.
Photo of a large transitional master bathroom in Los Angeles with a drop-in sink, furniture-like cabinets, white cabinets, limestone benchtops, a freestanding tub, an open shower, a two-piece toilet, beige tile, stone slab, grey walls and travertine floors.
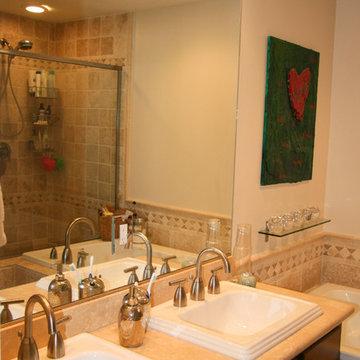
Mid-sized eclectic master bathroom in Los Angeles with a drop-in sink, flat-panel cabinets, dark wood cabinets, limestone benchtops, a drop-in tub, a corner shower, a two-piece toilet, beige tile, stone tile, beige walls and travertine floors.
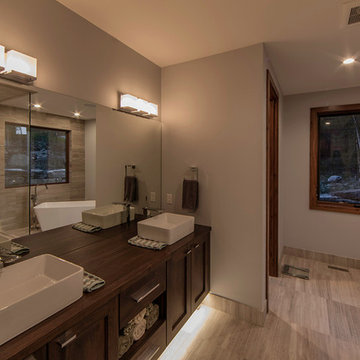
Tim Stone
This is an example of a large contemporary master bathroom in Denver with a console sink, shaker cabinets, dark wood cabinets, limestone benchtops, a freestanding tub, a corner shower, a two-piece toilet, gray tile, stone tile, grey walls and travertine floors.
This is an example of a large contemporary master bathroom in Denver with a console sink, shaker cabinets, dark wood cabinets, limestone benchtops, a freestanding tub, a corner shower, a two-piece toilet, gray tile, stone tile, grey walls and travertine floors.
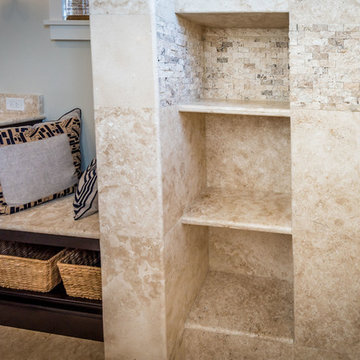
Inside the walk-in shower, we have the same Ivory travertine stone for the walls as in the bathroom flooring and the three shower niches for storage...or, in the case of the bottom shelf, propping up for shaving legs! The stacked stone border running through the top niche is also quite lovely and helps with the overall flow of the bathroom design with all the different textures.
Bathroom Design Ideas with Travertine Floors and Limestone Benchtops
7

