Bathroom Design Ideas with Travertine Floors
Refine by:
Budget
Sort by:Popular Today
141 - 160 of 5,790 photos
Item 1 of 3
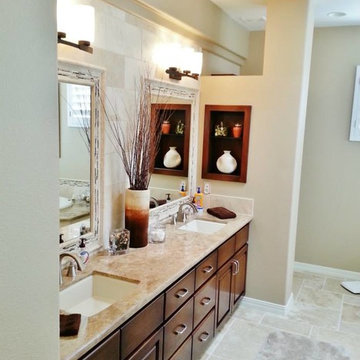
Expansive master bathroom in Phoenix with raised-panel cabinets, dark wood cabinets, granite benchtops, a drop-in tub, a corner shower, beige tile, stone tile, beige walls, travertine floors and an undermount sink.
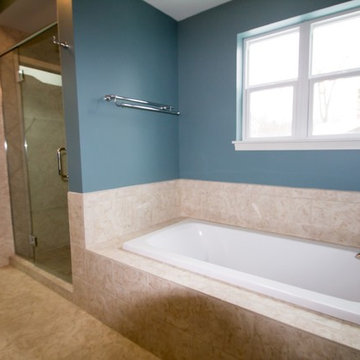
Photo of a small traditional bathroom in Minneapolis with a drop-in sink, furniture-like cabinets, black cabinets, an alcove tub, an alcove shower, a one-piece toilet, beige tile, stone tile, blue walls and travertine floors.
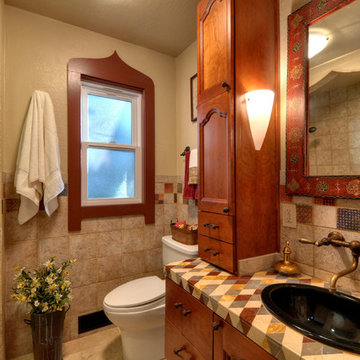
Moorish styled bathroom features hand-painted tiles from Spain, custom cabinets with custom doors, and hand-painted mirror. The alcove for the bathtub was built to form a niche with an arched top and the border thick enough to feature stone mosaic tiles. The window frame was cut to follow the same arch contour as the one above the tub. The two symmetrical cabinets resting on the counter create a separate “vanity space.
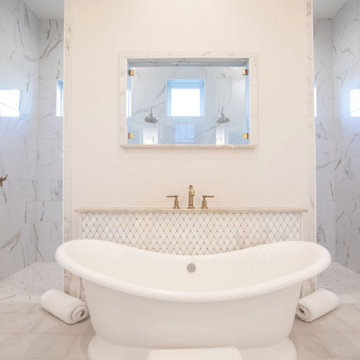
This is an example of a large transitional master bathroom in Houston with a freestanding tub, a double shower, beige tile, travertine floors, beige floor, an open shower and an enclosed toilet.
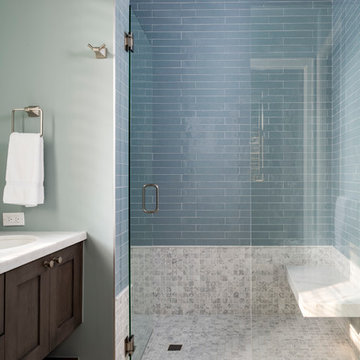
Wonderful shower blue subway tile above, 1" gray and white tiles below, and a marble bench.
Andy Frame Photography
Transitional bathroom in Miami with recessed-panel cabinets, brown cabinets, an alcove shower, blue tile, subway tile, blue walls, travertine floors, an integrated sink, marble benchtops, beige floor and a hinged shower door.
Transitional bathroom in Miami with recessed-panel cabinets, brown cabinets, an alcove shower, blue tile, subway tile, blue walls, travertine floors, an integrated sink, marble benchtops, beige floor and a hinged shower door.
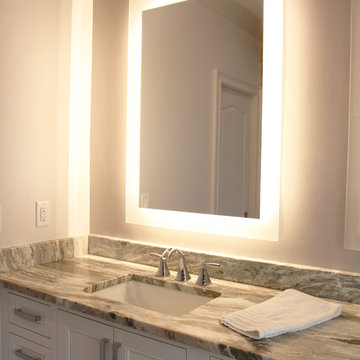
Clear Mirror Showerlite, Mr. Steam steam shower, Travertine tile, pebble floor, steam shower, heated mirror and LED hidden drain. We are Atlanta's Steam Shower Specialists.
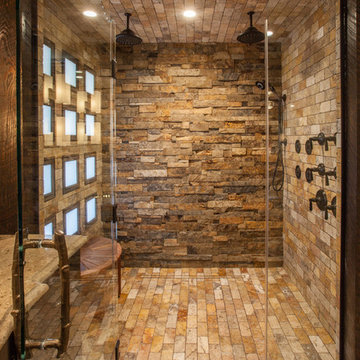
Dan Rockafellow Photography
Design ideas for a mid-sized country master bathroom in Other with recessed-panel cabinets, dark wood cabinets, a curbless shower, a two-piece toilet, beige tile, stone tile, beige walls, travertine floors, an undermount sink and engineered quartz benchtops.
Design ideas for a mid-sized country master bathroom in Other with recessed-panel cabinets, dark wood cabinets, a curbless shower, a two-piece toilet, beige tile, stone tile, beige walls, travertine floors, an undermount sink and engineered quartz benchtops.
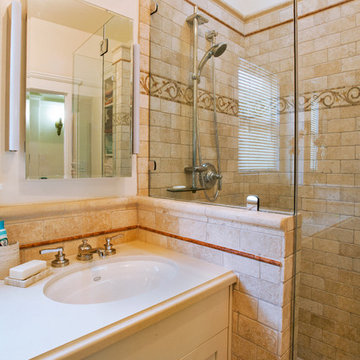
My client wanted to be sure that her new kitchen was designed in keeping with her homes great craftsman detail. We did just that while giving her a “modern” kitchen. Windows over the sink were enlarged, and a tiny half bath and laundry closet were added tucked away from sight. We had trim customized to match the existing. Cabinets and shelving were added with attention to detail. An elegant bathroom with a new tiled shower replaced the old bathroom with tub.
Ramona d'Viola
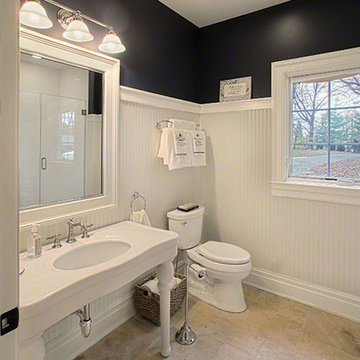
Design ideas for a mid-sized transitional 3/4 bathroom in Chicago with an alcove shower, a two-piece toilet, white tile, black walls, travertine floors, a console sink, solid surface benchtops, beige floor and a hinged shower door.

Master Bathroom, vessel sinks, round mirrors, free standing soaker tub, soaker tub, glass shower enclosure, shower, zero clearance shower pan
Inspiration for a mid-sized contemporary master bathroom in Seattle with raised-panel cabinets, white cabinets, a freestanding tub, a corner shower, a one-piece toilet, gray tile, mosaic tile, white walls, travertine floors, a vessel sink, quartzite benchtops, grey floor, a sliding shower screen, white benchtops, a double vanity, a built-in vanity and decorative wall panelling.
Inspiration for a mid-sized contemporary master bathroom in Seattle with raised-panel cabinets, white cabinets, a freestanding tub, a corner shower, a one-piece toilet, gray tile, mosaic tile, white walls, travertine floors, a vessel sink, quartzite benchtops, grey floor, a sliding shower screen, white benchtops, a double vanity, a built-in vanity and decorative wall panelling.
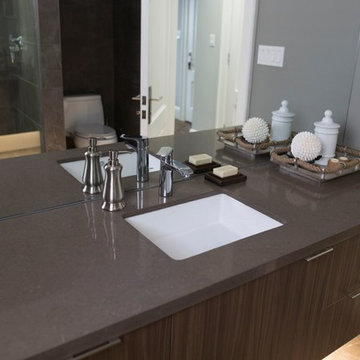
Mid-sized transitional 3/4 bathroom in Toronto with flat-panel cabinets, medium wood cabinets, an open shower, a one-piece toilet, brown tile, travertine, white walls, travertine floors, an undermount sink, engineered quartz benchtops, beige floor and an open shower.
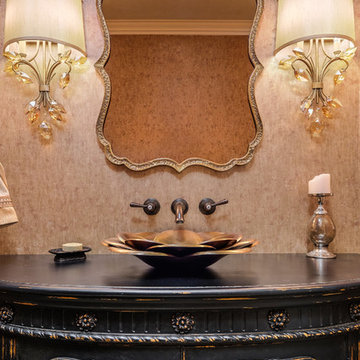
Photos by: Shutter Avenue Photography
This is an example of a small 3/4 bathroom in Sacramento with furniture-like cabinets, black cabinets, a one-piece toilet, beige tile, ceramic tile, beige walls, travertine floors, a vessel sink, wood benchtops, beige floor, black benchtops, a single vanity, a freestanding vanity and wallpaper.
This is an example of a small 3/4 bathroom in Sacramento with furniture-like cabinets, black cabinets, a one-piece toilet, beige tile, ceramic tile, beige walls, travertine floors, a vessel sink, wood benchtops, beige floor, black benchtops, a single vanity, a freestanding vanity and wallpaper.
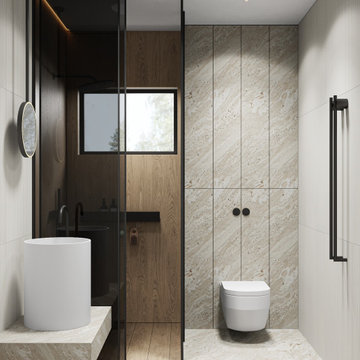
Mid-sized contemporary 3/4 bathroom in Moscow with flat-panel cabinets, beige cabinets, a corner shower, a wall-mount toilet, beige tile, porcelain tile, beige walls, travertine floors, a vessel sink, marble benchtops, beige floor, a sliding shower screen, beige benchtops, a single vanity, a floating vanity and recessed.
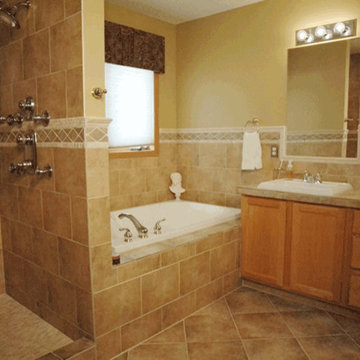
This is an example of a mid-sized traditional master bathroom in Tampa with beaded inset cabinets, light wood cabinets, a corner shower, beige tile, stone tile, beige walls, travertine floors, a drop-in sink and granite benchtops.
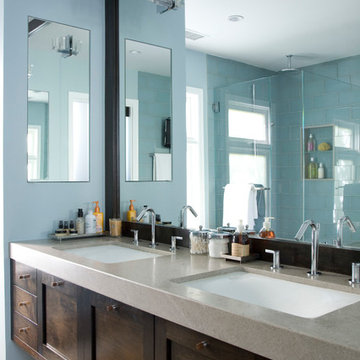
Large transitional master bathroom in Los Angeles with shaker cabinets, dark wood cabinets, a corner shower, blue tile, glass tile, blue walls, travertine floors, an undermount sink and granite benchtops.
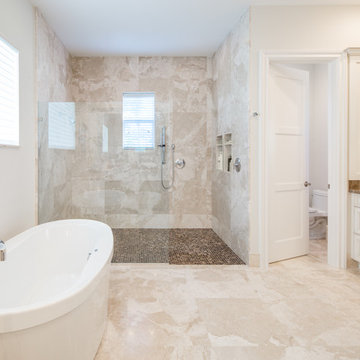
Elegant master bathroom with freestanding tub and tub filler. To get an idea of the scale of the shower, the door next to it is 8' tall. the shower could hold a large family!
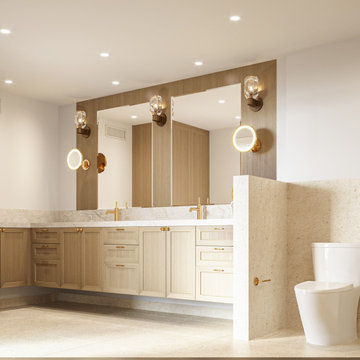
The primary bathroom for this home project is tiled with beige honed limestone on the floor and within the shower. These warm tones evoke the palette and texture of a sand dune and are complimented by the rift white oak bathroom cabinetry, polished quartzite stone countertop, and backsplash. Hand-polished brass wall sconces with a lead crystal shade create soft lighting within the room.
This view showcases the beige honed limestone that extends into a custom-built shower, to create an immersive warm environment. Satin gold hardware gleams to create vibrant highlights throughout the bathroom.
A screen of beige honed limestone was added to the side of the bathroom cabinets, adding privacy and extra room for the placement of satin gold hand towel hardware.
This view of the primary bathroom features a beige honed limestone finish that extends from the floor into the custom-built shower. These warm tones are complimented by the wood finish of the rift white oak bathroom cabinets which feature a polished quartzite stone countertop and backsplash.
A turn in the vanity creates extra cabinet and counter space for storage.
The variations presented for this home project demonstrate the myriad of ways in which natural materials such as wood and stone can be utilized within the home to create luxurious and practical surroundings. Bringing in the fresh, serene qualities of the surrounding oceanscape to create space that enhances day-to-day living.
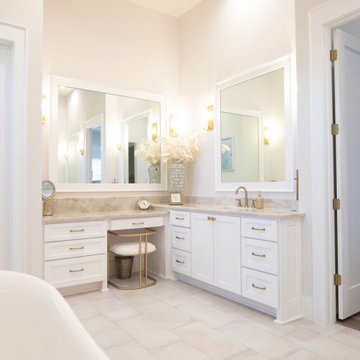
Inspiration for a large transitional master bathroom in Houston with recessed-panel cabinets, white cabinets, a freestanding tub, a double shower, beige walls, travertine floors, an undermount sink, beige floor, an open shower, beige benchtops, an enclosed toilet, a single vanity and a built-in vanity.
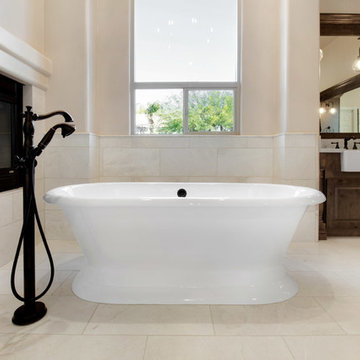
We took this dated Master Bathroom and leveraged its size to create a spa like space and experience. The expansive space features a large vanity with storage cabinets that feature SOLLiD Value Series – Tahoe Ash cabinets, Fairmont Designs Apron sinks, granite countertops and Tahoe Ash matching mirror frames for a modern rustic feel. The design is completed with Jeffrey Alexander by Hardware Resources Durham cabinet pulls that are a perfect touch to the design. We removed the glass block snail shower and the large tub deck and replaced them with a large walk-in shower and stand-alone bathtub to maximize the size and feel of the space. The floor tile is travertine and the shower is a mix of travertine and marble. The water closet is accented with Stikwood Reclaimed Weathered Wood to bring a little character to a usually neglected spot!
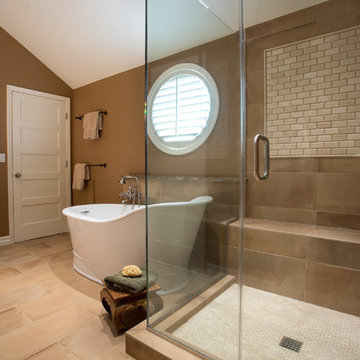
Fabienne Photography
Mid-sized transitional master bathroom in Portland with shaker cabinets, white cabinets, a freestanding tub, a corner shower, a two-piece toilet, brown tile, ceramic tile, brown walls, travertine floors, an undermount sink, onyx benchtops, beige floor and a hinged shower door.
Mid-sized transitional master bathroom in Portland with shaker cabinets, white cabinets, a freestanding tub, a corner shower, a two-piece toilet, brown tile, ceramic tile, brown walls, travertine floors, an undermount sink, onyx benchtops, beige floor and a hinged shower door.
Bathroom Design Ideas with Travertine Floors
8