Bathroom Design Ideas with Travertine Floors
Refine by:
Budget
Sort by:Popular Today
161 - 180 of 5,790 photos
Item 1 of 3
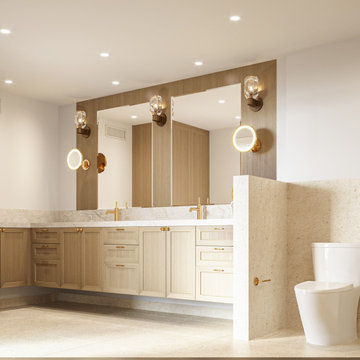
The primary bathroom for this home project is tiled with beige honed limestone on the floor and within the shower. These warm tones evoke the palette and texture of a sand dune and are complimented by the rift white oak bathroom cabinetry, polished quartzite stone countertop, and backsplash. Hand-polished brass wall sconces with a lead crystal shade create soft lighting within the room.
This view showcases the beige honed limestone that extends into a custom-built shower, to create an immersive warm environment. Satin gold hardware gleams to create vibrant highlights throughout the bathroom.
A screen of beige honed limestone was added to the side of the bathroom cabinets, adding privacy and extra room for the placement of satin gold hand towel hardware.
This view of the primary bathroom features a beige honed limestone finish that extends from the floor into the custom-built shower. These warm tones are complimented by the wood finish of the rift white oak bathroom cabinets which feature a polished quartzite stone countertop and backsplash.
A turn in the vanity creates extra cabinet and counter space for storage.
The variations presented for this home project demonstrate the myriad of ways in which natural materials such as wood and stone can be utilized within the home to create luxurious and practical surroundings. Bringing in the fresh, serene qualities of the surrounding oceanscape to create space that enhances day-to-day living.
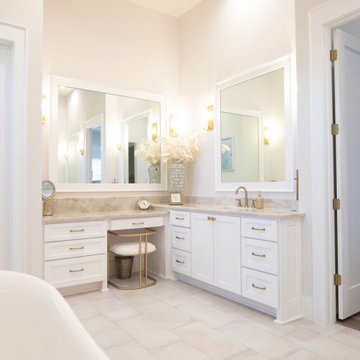
Inspiration for a large transitional master bathroom in Houston with recessed-panel cabinets, white cabinets, a freestanding tub, a double shower, beige walls, travertine floors, an undermount sink, beige floor, an open shower, beige benchtops, an enclosed toilet, a single vanity and a built-in vanity.
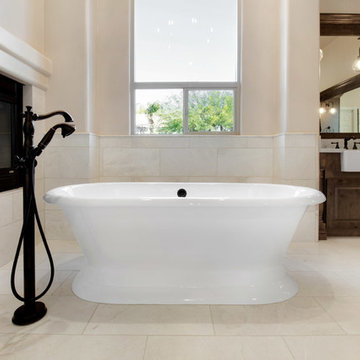
We took this dated Master Bathroom and leveraged its size to create a spa like space and experience. The expansive space features a large vanity with storage cabinets that feature SOLLiD Value Series – Tahoe Ash cabinets, Fairmont Designs Apron sinks, granite countertops and Tahoe Ash matching mirror frames for a modern rustic feel. The design is completed with Jeffrey Alexander by Hardware Resources Durham cabinet pulls that are a perfect touch to the design. We removed the glass block snail shower and the large tub deck and replaced them with a large walk-in shower and stand-alone bathtub to maximize the size and feel of the space. The floor tile is travertine and the shower is a mix of travertine and marble. The water closet is accented with Stikwood Reclaimed Weathered Wood to bring a little character to a usually neglected spot!
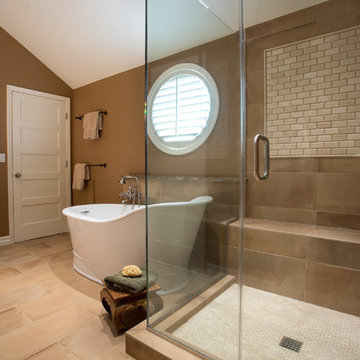
Fabienne Photography
Mid-sized transitional master bathroom in Portland with shaker cabinets, white cabinets, a freestanding tub, a corner shower, a two-piece toilet, brown tile, ceramic tile, brown walls, travertine floors, an undermount sink, onyx benchtops, beige floor and a hinged shower door.
Mid-sized transitional master bathroom in Portland with shaker cabinets, white cabinets, a freestanding tub, a corner shower, a two-piece toilet, brown tile, ceramic tile, brown walls, travertine floors, an undermount sink, onyx benchtops, beige floor and a hinged shower door.
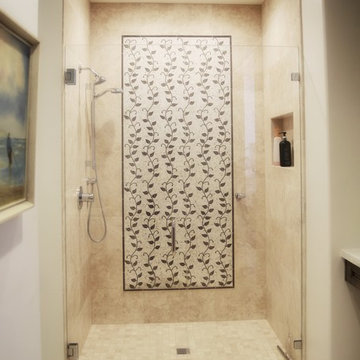
Inspiration for a large beach style master bathroom in Santa Barbara with recessed-panel cabinets, medium wood cabinets, an alcove shower, a one-piece toilet, beige tile, limestone, white walls, travertine floors, an undermount sink, marble benchtops, beige floor and a hinged shower door.
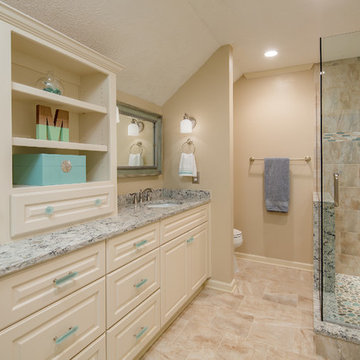
Photo of a mid-sized traditional master bathroom in Atlanta with raised-panel cabinets, white cabinets, an alcove shower, a two-piece toilet, beige walls, travertine floors, an undermount sink and engineered quartz benchtops.
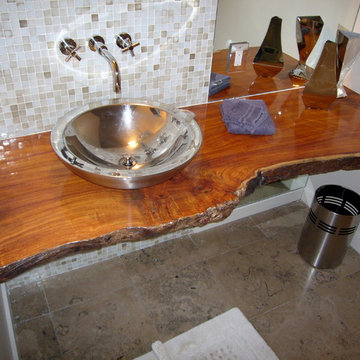
solid wood slab vanity for powder room with flitch-cut edge and vessel sink
This is an example of a mid-sized modern 3/4 bathroom in Other with a vessel sink, wood benchtops, glass tile, white walls, travertine floors, beige tile and white tile.
This is an example of a mid-sized modern 3/4 bathroom in Other with a vessel sink, wood benchtops, glass tile, white walls, travertine floors, beige tile and white tile.
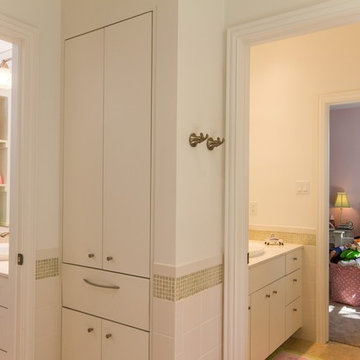
Allowing them to step into their own bathroom space from their bedrooms, this Jill and Jane bathroom was designed to meet today's needs (toddlers) and their needs as they grow through their teen years. This bathroom has a tub/shower, toilet closet and two separate vanity areas (one for each child). Lots of storage and niches to allow the inhabitants to personalize their space.
Renovation/Addition by Katz Builders, Inc.
Design, Hobbs Ink
Carter Hobbs, FourWallPhotography.com
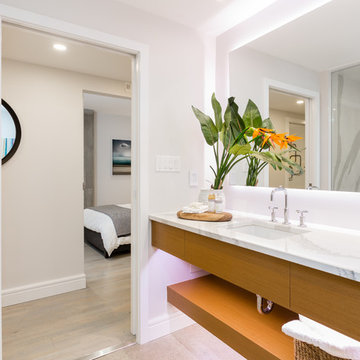
Design ideas for a large contemporary master bathroom in Vancouver with flat-panel cabinets, light wood cabinets, an alcove shower, white tile, stone slab, beige walls, travertine floors, an undermount sink, quartzite benchtops, beige floor, a hinged shower door and white benchtops.
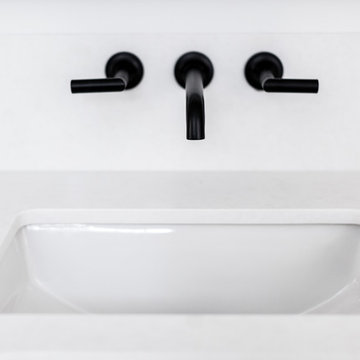
Full gut renovation on a master bathroom.
Custom vanity, shiplap, floating slab shower bench with waterfall edge
Photo of a mid-sized country master bathroom in San Diego with shaker cabinets, medium wood cabinets, a double shower, a two-piece toilet, white tile, terra-cotta tile, white walls, travertine floors, an undermount sink, engineered quartz benchtops, beige floor and a hinged shower door.
Photo of a mid-sized country master bathroom in San Diego with shaker cabinets, medium wood cabinets, a double shower, a two-piece toilet, white tile, terra-cotta tile, white walls, travertine floors, an undermount sink, engineered quartz benchtops, beige floor and a hinged shower door.
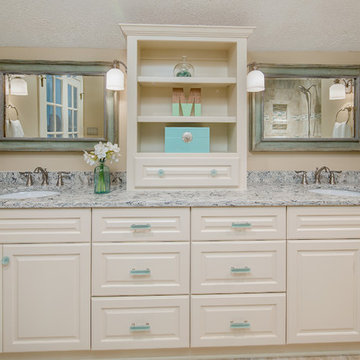
Photo of a mid-sized traditional master bathroom in Atlanta with raised-panel cabinets, white cabinets, engineered quartz benchtops, an alcove shower, a two-piece toilet, beige walls, travertine floors and an undermount sink.
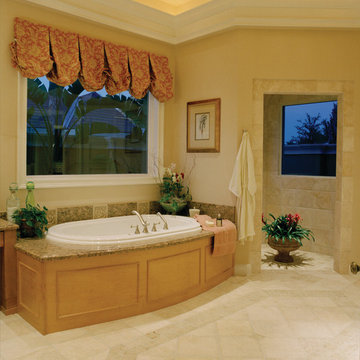
Master Bath. The Sater Design Collection's luxury, Tropical home plan "Andros Island" (Plan #6927). http://saterdesign.com/product/andros-island/
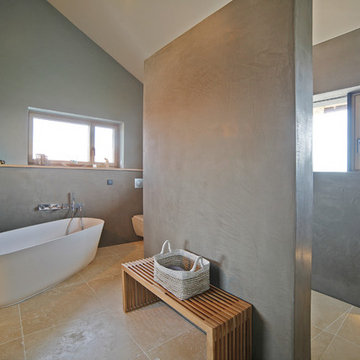
Badezimmer mit offener Dusche und Wandbekleidung in Spachteltechnik. rahmenloser Fensterausschnitt im Duschbereich.
Frei stehende Badewanne aus Mineralwerkstoff. Bodenbelag Travertin. Wandbelag Lehmputz und Kalkspachtel im Wechsel.
Duschblock frei stehend mit Sitzbank.
Foto: Gerhard Blank, München
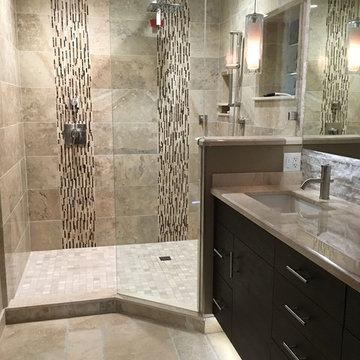
Large contemporary master bathroom in Phoenix with flat-panel cabinets, dark wood cabinets, an alcove shower, beige tile, travertine, beige walls, travertine floors, an undermount sink, onyx benchtops, beige floor and an open shower.
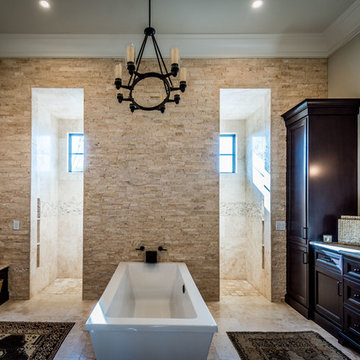
The designer was going for a soft, comfortable, but elegant coastal home look ... and she got it just right in this master bathroom. The free standing tub is framed by the striking split face stack stone travertine wall - absolutely gorgeous. Behind the stacked wall is a walk-in shower with lots of room and sunlight. The sun coming in actually warms the floor. We have Ivory travertine floors for the bathroom and shower walls and a 4 x 4 travertine for the shower floor. The bathroom vanity tops are a polished seashell limestone, a natural seashell limestone, made with Shell Reef. The same limestone is on the bench tops. What a great job of pulling all these details together.
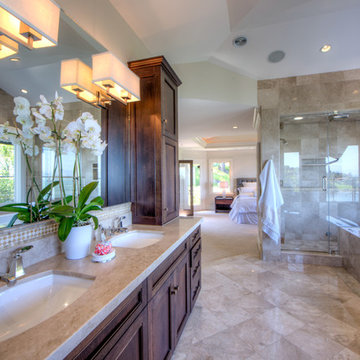
This is an example of a large traditional bathroom in San Francisco with shaker cabinets, brown cabinets, a drop-in tub, a double shower, a one-piece toilet, beige tile, travertine, beige walls, travertine floors, an undermount sink, beige floor, an open shower, a shower seat, a double vanity, a built-in vanity, wood and wood walls.
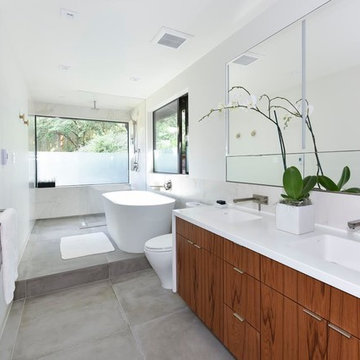
This is an example of a large contemporary master bathroom in San Francisco with flat-panel cabinets, light wood cabinets, a freestanding tub, an alcove shower, a one-piece toilet, white walls, an integrated sink, quartzite benchtops and travertine floors.
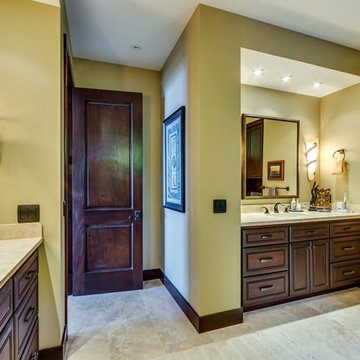
Large tropical bathroom in Hawaii with raised-panel cabinets, brown cabinets, an undermount tub, an open shower, a one-piece toilet, beige tile, stone tile, beige walls, travertine floors and an undermount sink.
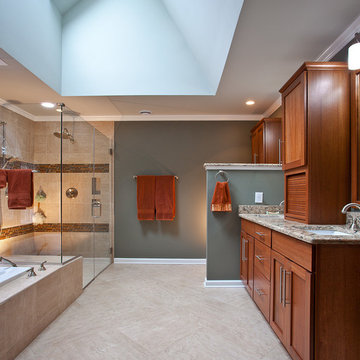
Ray Strawbridge Commercial Photography
This beautiful bathroom contains a curbless - zero step shower. The Lyptus cabinets from Showplace Wood Products m=give the entire room a very warn feeling.
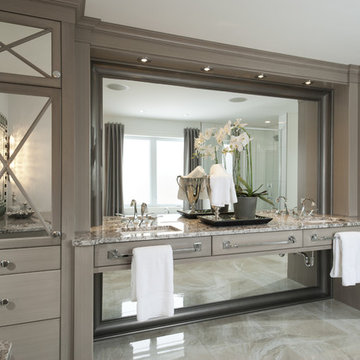
Double sink vanity with granite countertop. Modern handles that double as a towel rack. Custom-made mirror with wood frame which reflects natural light into the space. Grey cabinets with a hand-glazed finish and custom mirror design set into doors.
Bathroom Design Ideas with Travertine Floors
9