All Showers Bathroom Design Ideas with Travertine Floors
Refine by:
Budget
Sort by:Popular Today
121 - 140 of 13,318 photos
Item 1 of 3
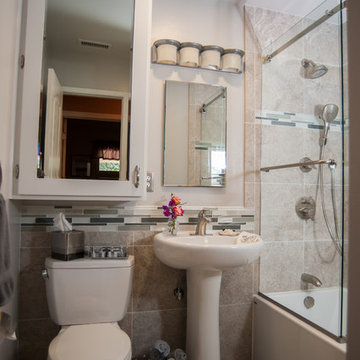
These bathrooms were remodeled for the sake of updating and modernizing these rooms. Pedestal sinks and glass tile liners were used to create the new looks for one bathroom. Photos by John Gerson. www.choosechi.com
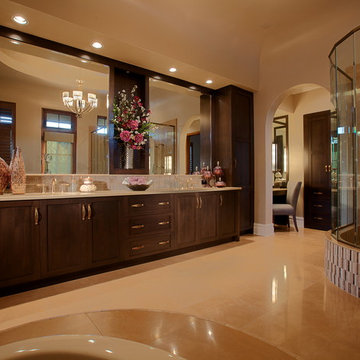
Master Bath
Design ideas for an expansive contemporary master bathroom in Orlando with a drop-in sink, medium wood cabinets, granite benchtops, a drop-in tub, a bidet, multi-coloured tile, travertine floors, shaker cabinets, a corner shower, ceramic tile and beige walls.
Design ideas for an expansive contemporary master bathroom in Orlando with a drop-in sink, medium wood cabinets, granite benchtops, a drop-in tub, a bidet, multi-coloured tile, travertine floors, shaker cabinets, a corner shower, ceramic tile and beige walls.
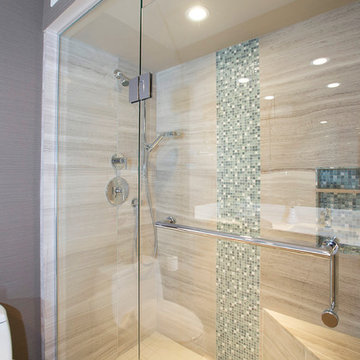
Designed by: Kate Lindberg
McCormick & Wright
Photo taken by: Mindy Mellenbruch
Photo of a small contemporary master bathroom in San Diego with an undermount sink, flat-panel cabinets, light wood cabinets, engineered quartz benchtops, an alcove shower, a two-piece toilet, gray tile, stone tile, grey walls and travertine floors.
Photo of a small contemporary master bathroom in San Diego with an undermount sink, flat-panel cabinets, light wood cabinets, engineered quartz benchtops, an alcove shower, a two-piece toilet, gray tile, stone tile, grey walls and travertine floors.
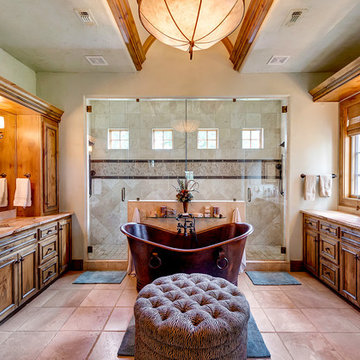
Imagery Intelligence, LLC
Inspiration for an expansive mediterranean master bathroom in Dallas with an undermount sink, dark wood cabinets, a freestanding tub, beige tile, beige walls, a double shower, travertine floors, brown floor, a hinged shower door, beige benchtops and recessed-panel cabinets.
Inspiration for an expansive mediterranean master bathroom in Dallas with an undermount sink, dark wood cabinets, a freestanding tub, beige tile, beige walls, a double shower, travertine floors, brown floor, a hinged shower door, beige benchtops and recessed-panel cabinets.
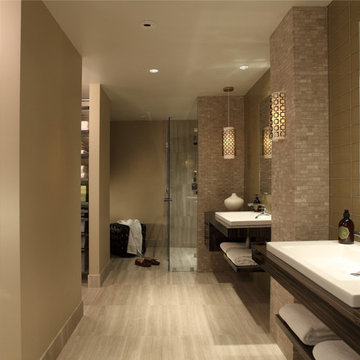
Chris Little Photography
Inspiration for a contemporary bathroom in Atlanta with a drop-in sink, open cabinets, dark wood cabinets, wood benchtops, a curbless shower, beige tile, glass tile, beige walls and travertine floors.
Inspiration for a contemporary bathroom in Atlanta with a drop-in sink, open cabinets, dark wood cabinets, wood benchtops, a curbless shower, beige tile, glass tile, beige walls and travertine floors.
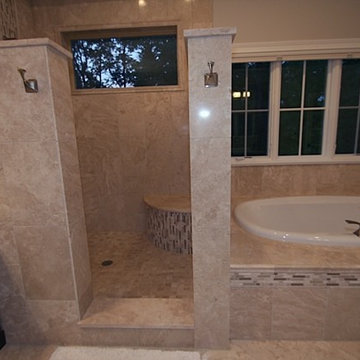
Photo of a mid-sized contemporary master bathroom in Chicago with recessed-panel cabinets, dark wood cabinets, a drop-in tub, a corner shower, beige tile, brown tile, white tile, mosaic tile, beige walls, travertine floors, a pedestal sink and limestone benchtops.
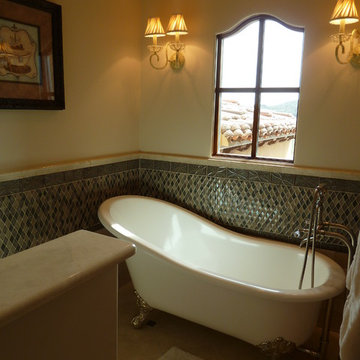
This bathroom was designed and built to the highest standards by Fratantoni Luxury Estates. Check out our Facebook Fan Page at www.Facebook.com/FratantoniLuxuryEstates

A deux pas du canal de l’Ourq dans le XIXè arrondissement de Paris, cet appartement était bien loin d’en être un. Surface vétuste et humide, corroborée par des problématiques structurelles importantes, le local ne présentait initialement aucun atout. Ce fut sans compter sur la faculté de projection des nouveaux acquéreurs et d’un travail important en amont du bureau d’étude Védia Ingéniérie, que cet appartement de 27m2 a pu se révéler. Avec sa forme rectangulaire et ses 3,00m de hauteur sous plafond, le potentiel de l’enveloppe architecturale offrait à l’équipe d’Ameo Concept un terrain de jeu bien prédisposé. Le challenge : créer un espace nuit indépendant et allier toutes les fonctionnalités d’un appartement d’une surface supérieure, le tout dans un esprit chaleureux reprenant les codes du « bohème chic ». Tout en travaillant les verticalités avec de nombreux rangements se déclinant jusqu’au faux plafond, une cuisine ouverte voit le jour avec son espace polyvalent dinatoire/bureau grâce à un plan de table rabattable, une pièce à vivre avec son canapé trois places, une chambre en second jour avec dressing, une salle d’eau attenante et un sanitaire séparé. Les surfaces en cannage se mêlent au travertin naturel, essences de chêne et zelliges aux nuances sables, pour un ensemble tout en douceur et caractère. Un projet clé en main pour cet appartement fonctionnel et décontracté destiné à la location.
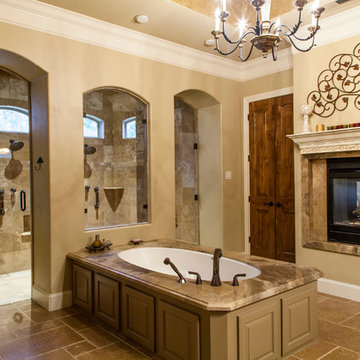
"Car Wash" shower with multiple shower heads/body sprays. Beautiful see-thru fireplace between bathroom and bedroom.
Inspiration for a large transitional master bathroom in Houston with raised-panel cabinets, an undermount sink, granite benchtops, an undermount tub, an open shower, a one-piece toilet, grey cabinets, marble, beige walls and travertine floors.
Inspiration for a large transitional master bathroom in Houston with raised-panel cabinets, an undermount sink, granite benchtops, an undermount tub, an open shower, a one-piece toilet, grey cabinets, marble, beige walls and travertine floors.
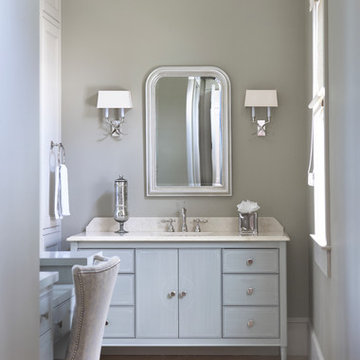
Lake Front Country Estate Master Bath, design by Tom Markalunas, built by Resort Custom Homes. Photography by Rachael Boling.
Inspiration for an expansive traditional master bathroom in Other with an undermount sink, flat-panel cabinets, grey cabinets, marble benchtops, a curbless shower, beige tile, stone tile, grey walls and travertine floors.
Inspiration for an expansive traditional master bathroom in Other with an undermount sink, flat-panel cabinets, grey cabinets, marble benchtops, a curbless shower, beige tile, stone tile, grey walls and travertine floors.
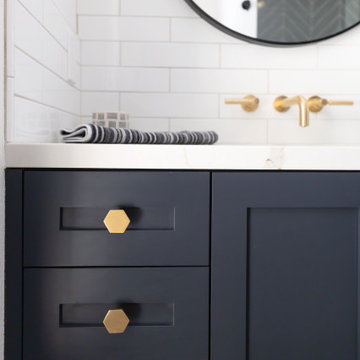
This modern farmhouse bathroom has an extra large vanity with double sinks to make use of a longer rectangular bathroom. The wall behind the vanity has counter to ceiling Jeffrey Court white subway tiles that tie into the shower. There is a playful mix of metals throughout including the black framed round mirrors from CB2, brass & black sconces with glass globes from Shades of Light , and gold wall-mounted faucets from Phylrich. The countertop is quartz with some gold veining to pull the selections together. The charcoal navy custom vanity has ample storage including a pull-out laundry basket while providing contrast to the quartz countertop and brass hexagon cabinet hardware from CB2. This bathroom has a glass enclosed tub/shower that is tiled to the ceiling. White subway tiles are used on two sides with an accent deco tile wall with larger textured field tiles in a chevron pattern on the back wall. The niche incorporates penny rounds on the back using the same countertop quartz for the shelves with a black Schluter edge detail that pops against the deco tile wall.
Photography by LifeCreated.
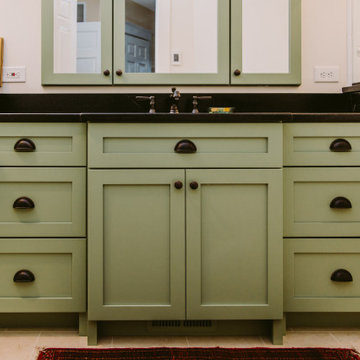
This is an example of a small arts and crafts master bathroom in Baltimore with shaker cabinets, green cabinets, a corner shower, a two-piece toilet, white tile, subway tile, white walls, travertine floors, a drop-in sink, soapstone benchtops, beige floor, a hinged shower door, white benchtops, a niche, a single vanity and a built-in vanity.
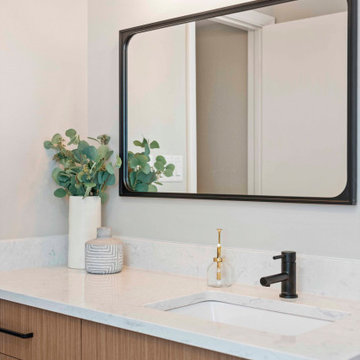
Small modern master bathroom in Tampa with flat-panel cabinets, medium wood cabinets, an open shower, a two-piece toilet, white tile, cement tile, grey walls, travertine floors, an undermount sink, quartzite benchtops, beige floor, an open shower and white benchtops.
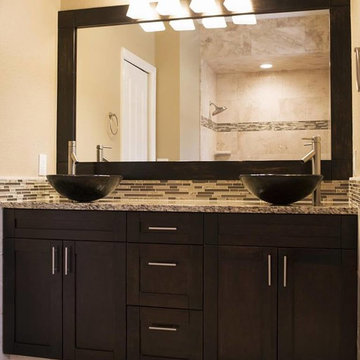
This is an example of a mid-sized contemporary master bathroom in Tampa with shaker cabinets, brown cabinets, a one-piece toilet, a vessel sink, a shower curtain, an alcove shower, beige tile, travertine, beige walls, travertine floors and beige floor.
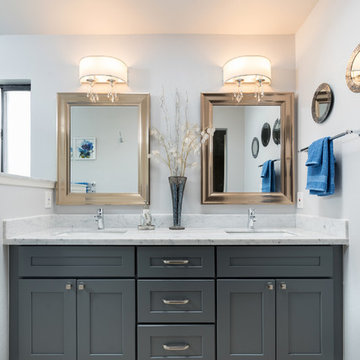
This is an example of a large transitional master bathroom in Other with shaker cabinets, grey cabinets, an alcove shower, a two-piece toilet, white tile, marble, beige walls, travertine floors, an undermount sink, quartzite benchtops, beige floor, a sliding shower screen and white benchtops.
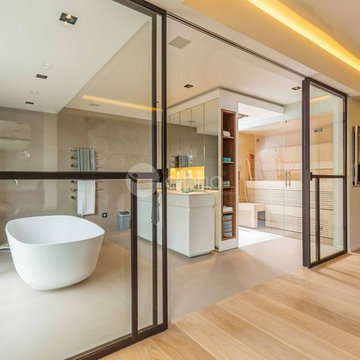
Ambient Elements creates conscious designs for innovative spaces by combining superior craftsmanship, advanced engineering and unique concepts while providing the ultimate wellness experience. We design and build saunas, infrared saunas, steam rooms, hammams, cryo chambers, salt rooms, snow rooms and many other hyperthermic conditioning modalities.
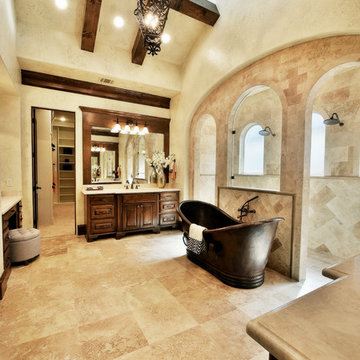
This is an example of a large mediterranean master bathroom in Houston with raised-panel cabinets, medium wood cabinets, a freestanding tub, a double shower, beige tile, ceramic tile, beige walls, travertine floors, an undermount sink, marble benchtops, beige floor and an open shower.
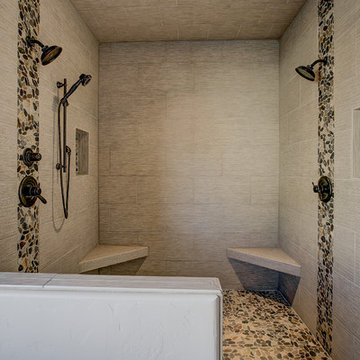
Photo of a mid-sized transitional master bathroom in Denver with raised-panel cabinets, medium wood cabinets, an alcove shower, beige tile, porcelain tile, beige walls, travertine floors, an undermount sink and granite benchtops.
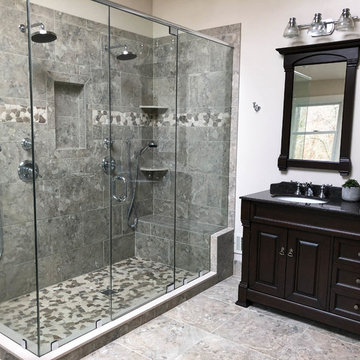
The double shower has separate hand spray controls against gray ceramic tiling with two-toned mosaic design that matches the wet bed shower floor. Custom corner shelving and wall pockets provide with-in reach storage on both ends of the shower allow for everyone to have their toiletries in reach. A gorgeous black double vanity with black granite counter-top, amble cabinetry storage space and matching black double mirrors complete the en-suite ensemble that is perfect for any busy couple.
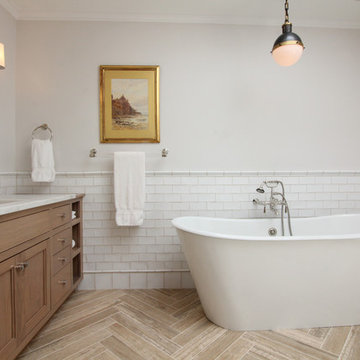
This project required the renovation of the Master Bedroom area of a Westchester County country house. Previously other areas of the house had been renovated by our client but she had saved the best for last. We reimagined and delineated five separate areas for the Master Suite from what before had been a more open floor plan: an Entry Hall; Master Closet; Master Bath; Study and Master Bedroom. We clarified the flow between these rooms and unified them with the rest of the house by using common details such as rift white oak floors; blackened Emtek hardware; and french doors to let light bleed through all of the spaces. We selected a vein cut travertine for the Master Bathroom floor that looked a lot like the rift white oak flooring elsewhere in the space so this carried the motif of the floor material into the Master Bathroom as well. Our client took the lead on selection of all the furniture, bath fixtures and lighting so we owe her no small praise for not only carrying the design through to the smallest details but coordinating the work of the contractors as well.
All Showers Bathroom Design Ideas with Travertine Floors
7