All Toilets Bathroom Design Ideas with Travertine
Refine by:
Budget
Sort by:Popular Today
21 - 40 of 2,056 photos
Item 1 of 3
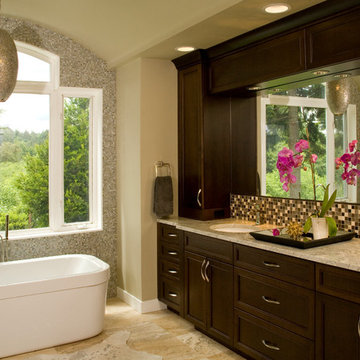
Design ideas for a large transitional master wet room bathroom in Seattle with shaker cabinets, dark wood cabinets, a freestanding tub, a two-piece toilet, beige tile, travertine, beige walls, travertine floors, an undermount sink, granite benchtops, beige floor, a hinged shower door and multi-coloured benchtops.
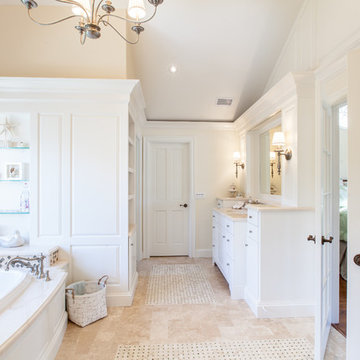
Photos by: Natalia Robert
Designer: Kellie McCormick McCormick & Wright Interiors
Inspiration for an expansive traditional master bathroom in San Diego with furniture-like cabinets, white cabinets, a drop-in tub, a double shower, a one-piece toilet, beige tile, travertine, beige walls, travertine floors, an undermount sink and marble benchtops.
Inspiration for an expansive traditional master bathroom in San Diego with furniture-like cabinets, white cabinets, a drop-in tub, a double shower, a one-piece toilet, beige tile, travertine, beige walls, travertine floors, an undermount sink and marble benchtops.
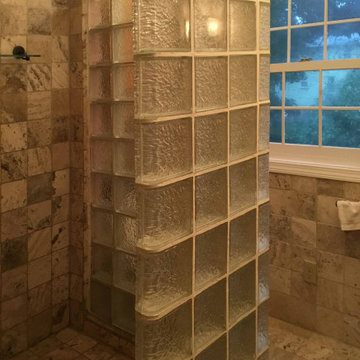
Small bathroom accommodates 4'x4' shower in travertine and glass block with no shower door or curtain.
Photo of a small contemporary 3/4 bathroom in Boston with an alcove shower, a two-piece toilet, travertine, yellow walls, travertine floors, a vessel sink, glass benchtops, an open shower, a single vanity, a floating vanity and beige floor.
Photo of a small contemporary 3/4 bathroom in Boston with an alcove shower, a two-piece toilet, travertine, yellow walls, travertine floors, a vessel sink, glass benchtops, an open shower, a single vanity, a floating vanity and beige floor.
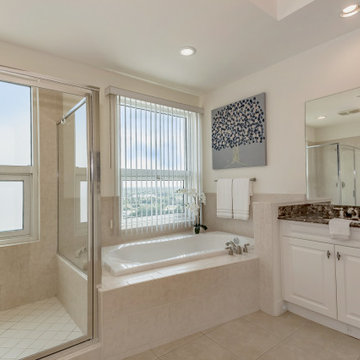
Master Bathroom in RIVO Modern Penthouse in Sarasota, Florida. Design by Doshia Wagner with NonStop Staging. Original paintings by Real Big Art, Christina Cook Lee. Photography by Christina Cook Lee.
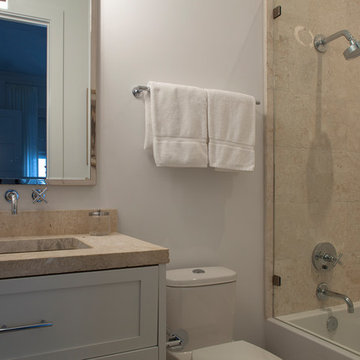
Mid-sized traditional 3/4 bathroom in Nashville with shaker cabinets, white cabinets, an alcove tub, an alcove shower, a one-piece toilet, beige tile, travertine, white walls, an undermount sink, concrete benchtops and a hinged shower door.
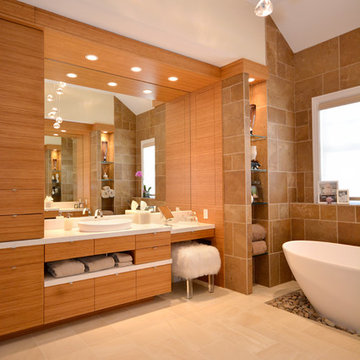
Oval tub with stone pebble bed below. Tan wall tiles. Light wood veneer compliments tan wall tiles. Glass shelves on both sides for storing towels and display. Modern chrome fixtures. His and hers vanities with symmetrical design on both sides. Oval tub and window is focal point upon entering this space.
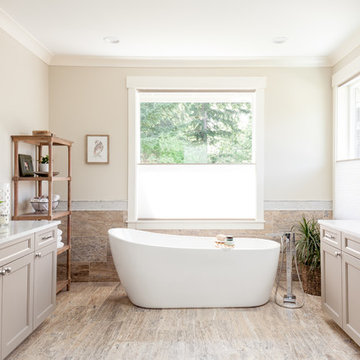
Christian J Anderson Photography
Photo of a large transitional master bathroom in Seattle with shaker cabinets, grey cabinets, a freestanding tub, an alcove shower, a two-piece toilet, multi-coloured tile, brown tile, travertine, grey walls, travertine floors, an undermount sink, marble benchtops, a hinged shower door and brown floor.
Photo of a large transitional master bathroom in Seattle with shaker cabinets, grey cabinets, a freestanding tub, an alcove shower, a two-piece toilet, multi-coloured tile, brown tile, travertine, grey walls, travertine floors, an undermount sink, marble benchtops, a hinged shower door and brown floor.
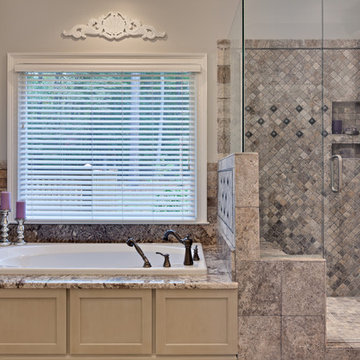
Tradition Master Bath
Sacha Griffin
Inspiration for a large traditional master bathroom in Atlanta with beige cabinets, a drop-in tub, a double shower, multi-coloured tile, travertine, granite benchtops, a hinged shower door, porcelain floors, recessed-panel cabinets, a two-piece toilet, beige walls, an undermount sink, beige floor, beige benchtops, a shower seat, a double vanity and a built-in vanity.
Inspiration for a large traditional master bathroom in Atlanta with beige cabinets, a drop-in tub, a double shower, multi-coloured tile, travertine, granite benchtops, a hinged shower door, porcelain floors, recessed-panel cabinets, a two-piece toilet, beige walls, an undermount sink, beige floor, beige benchtops, a shower seat, a double vanity and a built-in vanity.

View from soaking tub
This is an example of an expansive transitional master wet room bathroom in Other with flat-panel cabinets, light wood cabinets, a drop-in tub, an urinal, beige tile, travertine, white walls, ceramic floors, an undermount sink, quartzite benchtops, beige floor, a hinged shower door, grey benchtops, a shower seat, a double vanity, a floating vanity and vaulted.
This is an example of an expansive transitional master wet room bathroom in Other with flat-panel cabinets, light wood cabinets, a drop-in tub, an urinal, beige tile, travertine, white walls, ceramic floors, an undermount sink, quartzite benchtops, beige floor, a hinged shower door, grey benchtops, a shower seat, a double vanity, a floating vanity and vaulted.
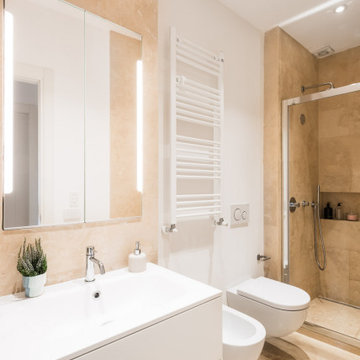
Inspiration for a mid-sized contemporary 3/4 bathroom in Rome with flat-panel cabinets, white cabinets, an alcove shower, a wall-mount toilet, beige tile, travertine, white walls, travertine floors, a drop-in sink, solid surface benchtops, beige floor, a sliding shower screen, white benchtops, a single vanity and a floating vanity.
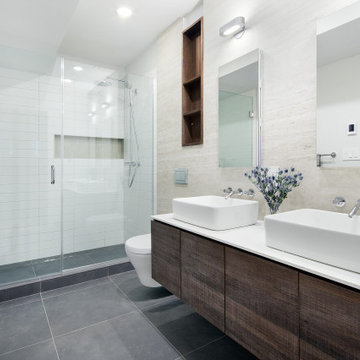
Winner of a NYC Landmarks Conservancy Award for historic preservation, the George B. and Susan Elkins house, dating to approximately 1852, was painstakingly restored, enlarged and modernized in 2019. This building, the oldest remaining house in Crown Heights, Brooklyn, has been recognized by the NYC Landmarks Commission as an Individual Landmark and is on the National Register of Historic Places.
The house was essentially a ruin prior to the renovation. Interiors had been gutted, there were gaping holes in the roof and the exterior was badly damaged and covered with layers of non-historic siding.
The exterior was completely restored to historically-accurate condition and the extensions at the sides were designed to be distinctly modern but deferential to the historic facade. The new interiors are thoroughly modern and many of the finishes utilize materials reclaimed during demolition.
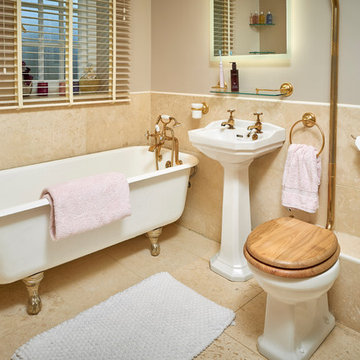
Design ideas for a mid-sized traditional kids bathroom in Buckinghamshire with a claw-foot tub, a corner shower, a two-piece toilet, travertine, beige walls, travertine floors, a pedestal sink and a sliding shower screen.
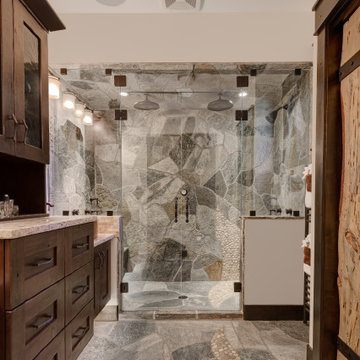
Master Bathroom Renovation. Care was taken to help this bathroom connect into the overall rustic feel of the chalet as well as bring in the unique features that create harmony with the natural mountain location. The existing ensuite lacked functionality, size, and luxury.
Manipulating and reassigning space allowed us to change the shape and enhance the amenities of this bathroom, while the entrance through the master closet provides separation and functionality.
The new layout gives the spa steam shower a feature location, closes off the toilet for privacy, and makes the stunning double vanity perfect for couples.
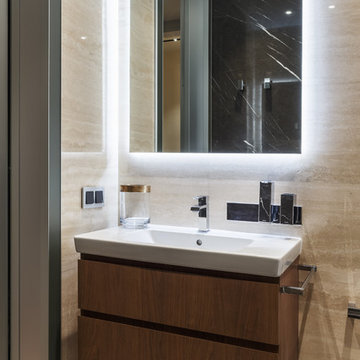
Архитектурная студия: Artechnology
Архитектор: Георгий Ахвледиани
Архитектор: Тимур Шарипов
Дизайнер: Ольга Истомина
Светодизайнер: Сергей Назаров
Фото: Сергей Красюк
Этот проект был опубликован в журнале AD Russia
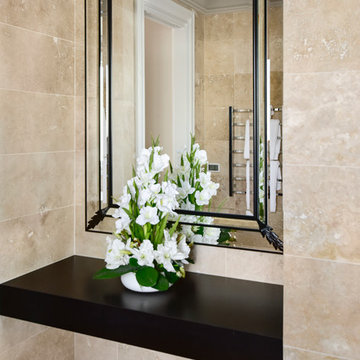
Photography: Larissa Davis
Photo of a large transitional master bathroom in Melbourne with shaker cabinets, black cabinets, a freestanding tub, a double shower, a wall-mount toilet, travertine, beige walls, travertine floors, a pedestal sink, wood benchtops, beige floor, a hinged shower door and black benchtops.
Photo of a large transitional master bathroom in Melbourne with shaker cabinets, black cabinets, a freestanding tub, a double shower, a wall-mount toilet, travertine, beige walls, travertine floors, a pedestal sink, wood benchtops, beige floor, a hinged shower door and black benchtops.
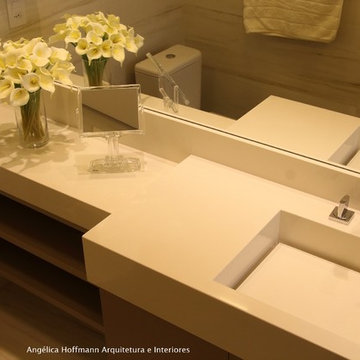
Após 8 anos no apartamento, morando conforme o padrão entregue pela construtora, os proprietários resolveram fazer um projeto que refletisse a identidade deles. Desafio aceito! Foram 3 meses de projeto, 2 meses de orçamentos/planejamento e 4 meses de obra.
Aproveitamos os móveis existentes, criamos outros necessários, aproveitamos o piso de madeira. Instalamos ar condicionado em todos os dormitórios e sala e forro de gesso somente nos ambientes necessários.
Na sala invertemos o layout criando 3 ambientes. A sala de jantar ficou mais próxima à cozinha e recebeu a peça mais importante do projeto, solicitada pela cliente, um lustre de cristal. Um estar junto do cantinho do bar. E o home theater mais próximo à entrada dos quartos e próximo à varanda, onde ficou um cantinho para relaxar e ler, com uma rede e um painel verde com rega automatizada. Na cozinha de móveis da Elgin Cuisine, trocamos o piso e revestimos as paredes de fórmica.
Na suíte do casal, colocamos forro de gesso com sanca e repaginamos as paredes com papel de parede branco, deixando o espaço clean e chique. Para o quarto do Mateus de 9 anos, utilizamos uma decoração que facilmente pudesse mudar na chegada da sua adolescência. Fã de Corinthians e de uma personalidade forte, solicitou que uma frase de uma música inspiradora fosse escrita na parede. O artista plástico Ronaldo Cazuza fez a arte a mão-livre. Os brinquedos ainda ficaram, mas as cores mais sóbrias da parede, mesa lateral, tapete e cortina deixam espaço para futura mutação menino-garoto. A cadeira amarela deixa o espaço mais descontraído.
Todos os banheiros foram 100% repaginados, cada um com revestimentos que mais refletiam a personalidade de cada morador, já que cada um tem o seu privativo. No lavabo aproveitamos o piso e bancada de mármores e trocamos a cuba, metais e papel de parede.
Projeto: Angélica Hoffmann
Foto: Karina Zemliski
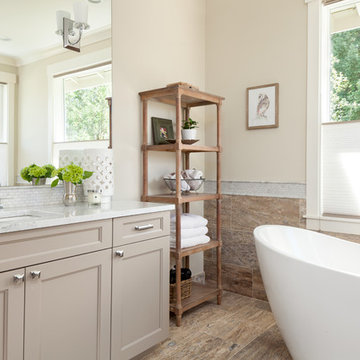
Christian J Anderson Photography
Large transitional master bathroom in Seattle with shaker cabinets, grey cabinets, a freestanding tub, an alcove shower, a two-piece toilet, multi-coloured tile, brown tile, travertine, grey walls, travertine floors, an undermount sink, marble benchtops, a hinged shower door and brown floor.
Large transitional master bathroom in Seattle with shaker cabinets, grey cabinets, a freestanding tub, an alcove shower, a two-piece toilet, multi-coloured tile, brown tile, travertine, grey walls, travertine floors, an undermount sink, marble benchtops, a hinged shower door and brown floor.
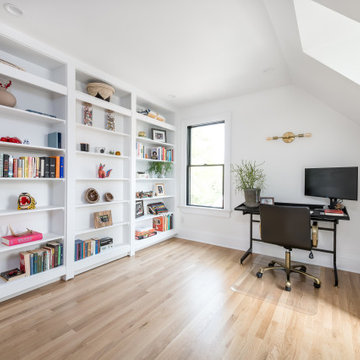
Inspiration for a large contemporary master bathroom in Atlanta with flat-panel cabinets, light wood cabinets, a freestanding tub, an open shower, a wall-mount toilet, black tile, travertine, white walls, marble floors, a vessel sink, marble benchtops, grey floor, a hinged shower door, white benchtops, a shower seat, a double vanity and a floating vanity.
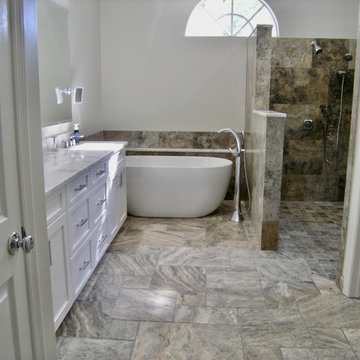
Master Bathroom. Free Standing Tub with Walk in Shower and Double Vanity.
Photo of a large traditional master bathroom in Tampa with shaker cabinets, white cabinets, a freestanding tub, a curbless shower, a one-piece toilet, gray tile, travertine, grey walls, travertine floors, an undermount sink, engineered quartz benchtops, grey floor, an open shower and grey benchtops.
Photo of a large traditional master bathroom in Tampa with shaker cabinets, white cabinets, a freestanding tub, a curbless shower, a one-piece toilet, gray tile, travertine, grey walls, travertine floors, an undermount sink, engineered quartz benchtops, grey floor, an open shower and grey benchtops.
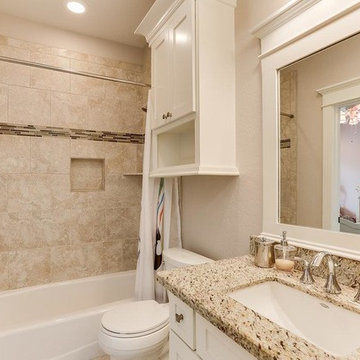
This is an example of a mid-sized arts and crafts kids bathroom in Houston with shaker cabinets, white cabinets, a shower/bathtub combo, a two-piece toilet, beige tile, travertine, beige walls, ceramic floors, an undermount sink, granite benchtops, beige floor and a shower curtain.
All Toilets Bathroom Design Ideas with Travertine
2