All Toilets Bathroom Design Ideas with Travertine
Refine by:
Budget
Sort by:Popular Today
41 - 60 of 2,056 photos
Item 1 of 3
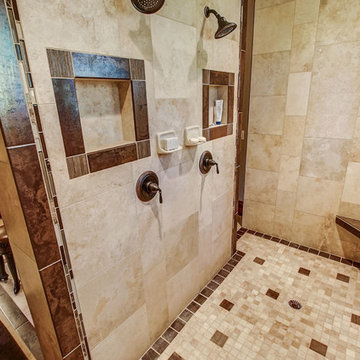
This is an example of a large country master bathroom in Boise with raised-panel cabinets, medium wood cabinets, a freestanding tub, a double shower, a one-piece toilet, beige tile, travertine, beige walls, travertine floors, a drop-in sink, granite benchtops, beige floor, an open shower and multi-coloured benchtops.
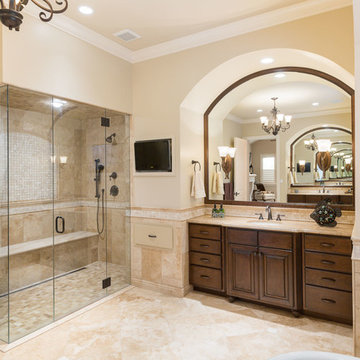
Design ideas for a large country master bathroom in Denver with raised-panel cabinets, dark wood cabinets, a corner shower, beige walls, an undermount sink, a hinged shower door, a freestanding tub, a two-piece toilet, beige tile, travertine, travertine floors, limestone benchtops, beige floor and beige benchtops.
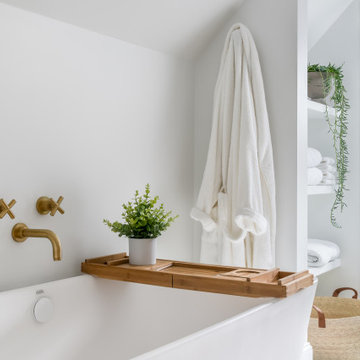
This is an example of a large contemporary master bathroom in Atlanta with flat-panel cabinets, light wood cabinets, a freestanding tub, an open shower, a wall-mount toilet, black tile, travertine, white walls, marble floors, a vessel sink, marble benchtops, grey floor, a hinged shower door, white benchtops, a shower seat, a double vanity and a floating vanity.
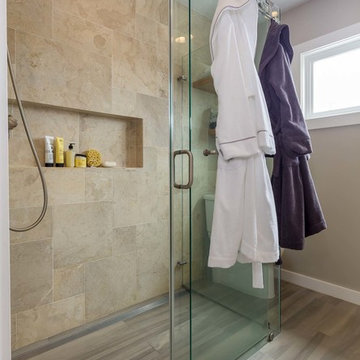
The homeowners had just purchased this home in El Segundo and they had remodeled the kitchen and one of the bathrooms on their own. However, they had more work to do. They felt that the rest of the project was too big and complex to tackle on their own and so they retained us to take over where they left off. The main focus of the project was to create a master suite and take advantage of the rather large backyard as an extension of their home. They were looking to create a more fluid indoor outdoor space.
When adding the new master suite leaving the ceilings vaulted along with French doors give the space a feeling of openness. The window seat was originally designed as an architectural feature for the exterior but turned out to be a benefit to the interior! They wanted a spa feel for their master bathroom utilizing organic finishes. Since the plan is that this will be their forever home a curbless shower was an important feature to them. The glass barn door on the shower makes the space feel larger and allows for the travertine shower tile to show through. Floating shelves and vanity allow the space to feel larger while the natural tones of the porcelain tile floor are calming. The his and hers vessel sinks make the space functional for two people to use it at once. The walk-in closet is open while the master bathroom has a white pocket door for privacy.
Since a new master suite was added to the home we converted the existing master bedroom into a family room. Adding French Doors to the family room opened up the floorplan to the outdoors while increasing the amount of natural light in this room. The closet that was previously in the bedroom was converted to built in cabinetry and floating shelves in the family room. The French doors in the master suite and family room now both open to the same deck space.
The homes new open floor plan called for a kitchen island to bring the kitchen and dining / great room together. The island is a 3” countertop vs the standard inch and a half. This design feature gives the island a chunky look. It was important that the island look like it was always a part of the kitchen. Lastly, we added a skylight in the corner of the kitchen as it felt dark once we closed off the side door that was there previously.
Repurposing rooms and opening the floor plan led to creating a laundry closet out of an old coat closet (and borrowing a small space from the new family room).
The floors become an integral part of tying together an open floor plan like this. The home still had original oak floors and the homeowners wanted to maintain that character. We laced in new planks and refinished it all to bring the project together.
To add curb appeal we removed the carport which was blocking a lot of natural light from the outside of the house. We also re-stuccoed the home and added exterior trim.
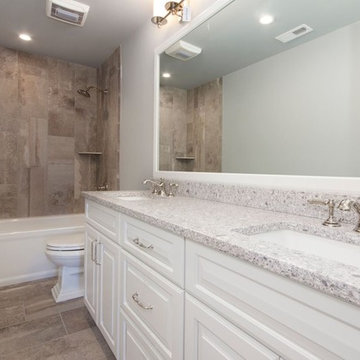
Design ideas for a mid-sized transitional 3/4 bathroom in St Louis with raised-panel cabinets, white cabinets, a drop-in tub, an alcove shower, a two-piece toilet, beige tile, travertine, grey walls, travertine floors, an undermount sink, granite benchtops, beige floor and a shower curtain.
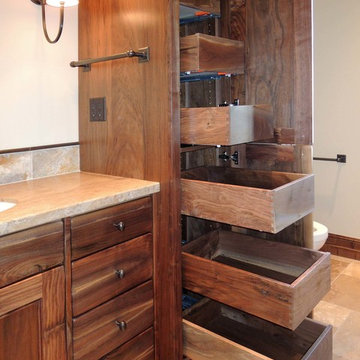
Vanity made of figured Willamette Walnut By UDCC. Full extension dovetailed drawers.
This is an example of a mid-sized arts and crafts master bathroom in Other with an undermount sink, dark wood cabinets, a two-piece toilet, beige walls, shaker cabinets, beige tile, travertine, travertine floors and granite benchtops.
This is an example of a mid-sized arts and crafts master bathroom in Other with an undermount sink, dark wood cabinets, a two-piece toilet, beige walls, shaker cabinets, beige tile, travertine, travertine floors and granite benchtops.
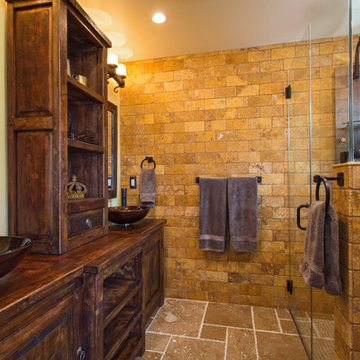
If the exterior of a house is its face the interior is its heart.
The house designed in the hacienda style was missing the matching interior.
We created a wonderful combination of Spanish color scheme and materials with amazing distressed wood rustic vanity and wrought iron fixtures.
The floors are made of 4 different sized chiseled edge travertine and the wall tiles are 4"x8" travertine subway tiles.
A full sized exterior shower system made out of copper is installed out the exterior of the tile to act as a center piece for the shower.
The huge double sink reclaimed wood vanity with matching mirrors and light fixtures are there to provide the "old world" look and feel.
Notice there is no dam for the shower pan, the shower is a step down, by that design you eliminate the need for the nuisance of having a step up acting as a dam.
Photography: R / G Photography
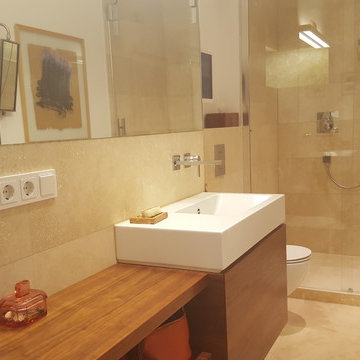
Fotos: Irene Kosok
Inspiration for a contemporary 3/4 bathroom in Berlin with flat-panel cabinets, dark wood cabinets, an alcove shower, a wall-mount toilet, beige tile, travertine, beige walls, travertine floors, a wall-mount sink, stainless steel benchtops, beige floor and a sliding shower screen.
Inspiration for a contemporary 3/4 bathroom in Berlin with flat-panel cabinets, dark wood cabinets, an alcove shower, a wall-mount toilet, beige tile, travertine, beige walls, travertine floors, a wall-mount sink, stainless steel benchtops, beige floor and a sliding shower screen.
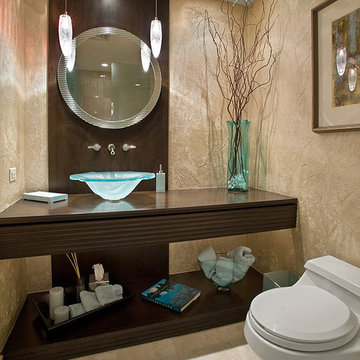
This is an example of a mid-sized modern 3/4 bathroom in Chicago with a one-piece toilet, beige walls, a vessel sink, wood benchtops, open cabinets, dark wood cabinets, an alcove shower, beige tile, travertine, travertine floors, beige floor and a hinged shower door.
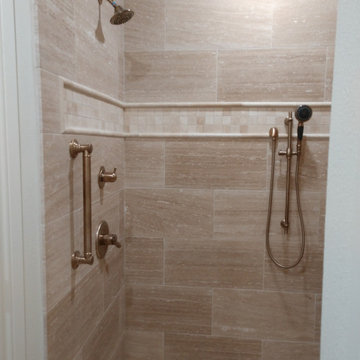
Removed jacuzzi tub and installed a large walk in shower and tall linen cabinet. Converted small existing shower into a water closet, removing the toilet and adding another vanity cabinet.
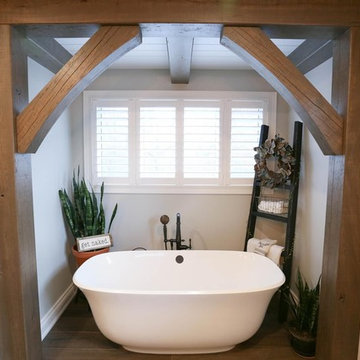
Inspiration for a large country master bathroom in Other with shaker cabinets, distressed cabinets, a freestanding tub, an alcove shower, a two-piece toilet, beige tile, travertine, beige walls, dark hardwood floors, an undermount sink, wood benchtops, brown floor, a hinged shower door and brown benchtops.
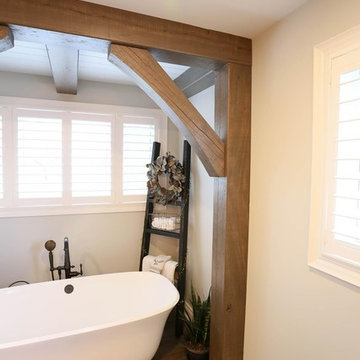
Large country master bathroom in Other with shaker cabinets, distressed cabinets, a freestanding tub, an alcove shower, a two-piece toilet, beige tile, travertine, beige walls, dark hardwood floors, an undermount sink, wood benchtops, brown floor, a hinged shower door and brown benchtops.
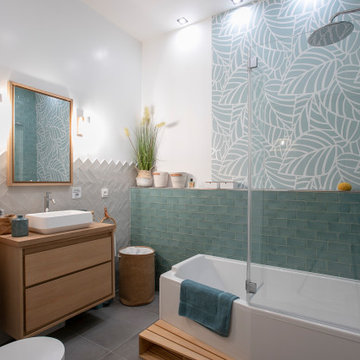
Ambiance végétale pour la salle de bains de 6m². Ici, le blanc se marie à merveille avec toutes les nuances de verts… des verts doux et tendres pour créer une atmosphère fraîche et apaisante, propice à la détente. Et pour réchauffer tout ça, rien de tel que le bois clair, à la fois chaleureux et lumineux. Nous avons préféré plutôt des meubles simples, en un bloc, sans fantaisie, pour un sentiment d'espace très agréable. La touche finale ? Un panneau décoratif aux motifs végétaux dans la douche / baignoire avec l’avantage de limiter le nombre de joints par rapport à des carreaux de carrelage, c’est donc plus facile à entretenir ! Et nous avons ajouté des roseaux artificiels mis en valeur dans de jolis paniers en osier.

water closet with urinal
This is an example of an expansive transitional master wet room bathroom in Other with flat-panel cabinets, light wood cabinets, a drop-in tub, an urinal, beige tile, travertine, white walls, ceramic floors, an undermount sink, quartzite benchtops, beige floor, a hinged shower door, grey benchtops, a shower seat, a double vanity, a floating vanity and vaulted.
This is an example of an expansive transitional master wet room bathroom in Other with flat-panel cabinets, light wood cabinets, a drop-in tub, an urinal, beige tile, travertine, white walls, ceramic floors, an undermount sink, quartzite benchtops, beige floor, a hinged shower door, grey benchtops, a shower seat, a double vanity, a floating vanity and vaulted.
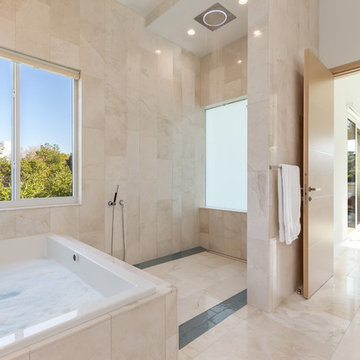
Ryan Gamma
Large contemporary master wet room bathroom in Tampa with flat-panel cabinets, white cabinets, a japanese tub, a one-piece toilet, beige tile, white walls, travertine floors, an undermount sink, marble benchtops, beige floor, an open shower and travertine.
Large contemporary master wet room bathroom in Tampa with flat-panel cabinets, white cabinets, a japanese tub, a one-piece toilet, beige tile, white walls, travertine floors, an undermount sink, marble benchtops, beige floor, an open shower and travertine.
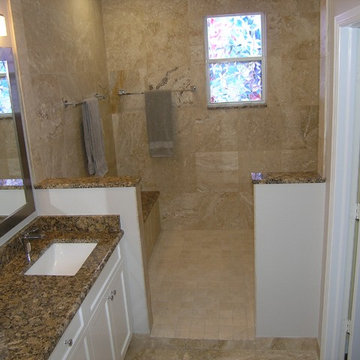
Large Walk in Shower. Removed Tub completely. Travertine Walls & Floor.
Mid-sized traditional master bathroom in Tampa with shaker cabinets, white cabinets, an alcove tub, an alcove shower, a one-piece toilet, beige tile, beige walls, an undermount sink, granite benchtops, beige floor, travertine, travertine floors and an open shower.
Mid-sized traditional master bathroom in Tampa with shaker cabinets, white cabinets, an alcove tub, an alcove shower, a one-piece toilet, beige tile, beige walls, an undermount sink, granite benchtops, beige floor, travertine, travertine floors and an open shower.
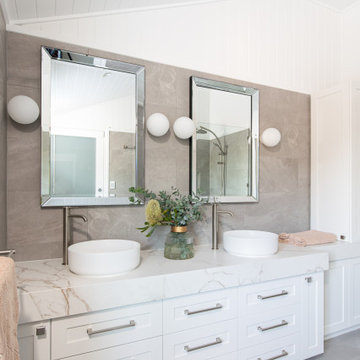
Inspiration for a transitional master bathroom in Brisbane with shaker cabinets, white cabinets, a one-piece toilet, gray tile, travertine, white walls, travertine floors, a vessel sink, marble benchtops, grey floor, a hinged shower door, white benchtops, a double vanity, a built-in vanity, vaulted and panelled walls.

Inspiration for a large modern master bathroom in Denver with flat-panel cabinets, light wood cabinets, a drop-in tub, an alcove shower, a two-piece toilet, beige tile, travertine, white walls, limestone floors, an undermount sink, tile benchtops, beige floor, a hinged shower door, green benchtops, a shower seat, a double vanity, a built-in vanity and vaulted.
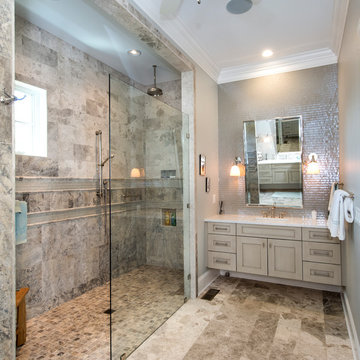
Interior Designer: Marilyn Kimberly Hill
Builder: RMB Building & Design
Photographer: G. Frank Hart Photography
Photo of a large beach style master bathroom in Nashville with recessed-panel cabinets, grey cabinets, a curbless shower, a one-piece toilet, gray tile, travertine, grey walls, travertine floors, an undermount sink, engineered quartz benchtops, grey floor and an open shower.
Photo of a large beach style master bathroom in Nashville with recessed-panel cabinets, grey cabinets, a curbless shower, a one-piece toilet, gray tile, travertine, grey walls, travertine floors, an undermount sink, engineered quartz benchtops, grey floor and an open shower.
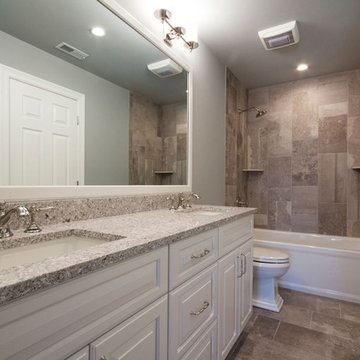
Photo of a mid-sized transitional 3/4 bathroom in St Louis with raised-panel cabinets, white cabinets, a drop-in tub, an alcove shower, a two-piece toilet, beige tile, travertine, grey walls, travertine floors, an undermount sink, granite benchtops, beige floor and a shower curtain.
All Toilets Bathroom Design Ideas with Travertine
3