Bathroom Design Ideas with Turquoise Benchtops and a Freestanding Vanity
Refine by:
Budget
Sort by:Popular Today
1 - 20 of 30 photos
Item 1 of 3
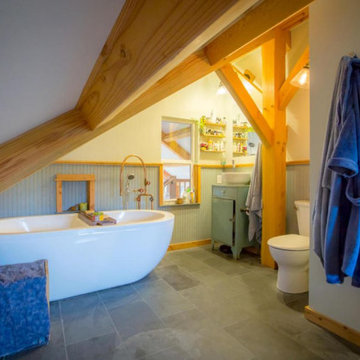
Chiseled slate floors, free standing soaking tub with custom industrial faucets, and a repurposed metal cabinet as a vanity with white bowl sink. Custom stained wainscoting and custom milled Douglas Fir wood trim
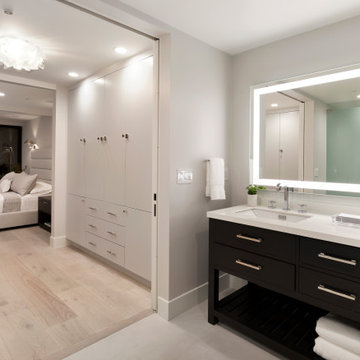
This is an example of a large contemporary master bathroom in Orange County with flat-panel cabinets, black cabinets, an alcove shower, white tile, stone slab, white walls, engineered quartz benchtops, a hinged shower door, turquoise benchtops, a double vanity and a freestanding vanity.
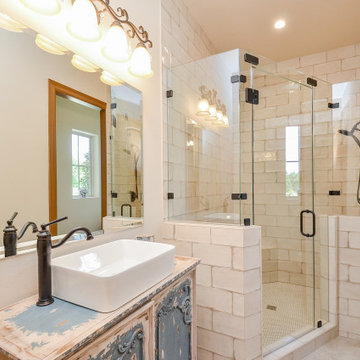
Design ideas for a large 3/4 bathroom in Houston with turquoise cabinets, a corner shower, a two-piece toilet, white tile, porcelain tile, white walls, porcelain floors, a vessel sink, wood benchtops, beige floor, a hinged shower door, turquoise benchtops, a single vanity and a freestanding vanity.
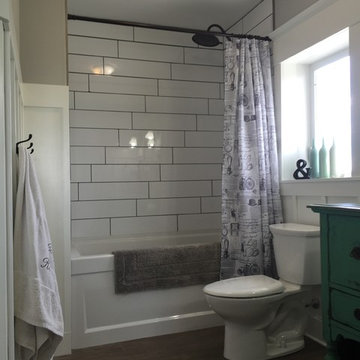
This farmhouse bathroom is perfect for the whole family. The shower/tub combo has its own built-in 3 shelf cubby. An antique buffet was converted to a vanity with a drop in sink. It also has a ton of storage for the whole family.
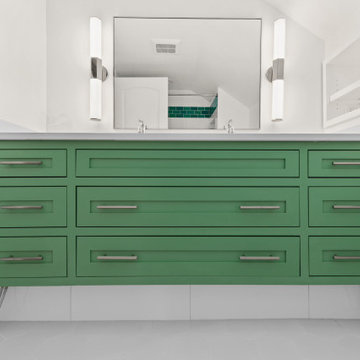
Bright, colorful bathroom featuring a green freestanding vanity, a wall mounted toilet and a tub shower combo. Special details include a trough sink for two, a built in shelf niche and a large format white tile wainscot.
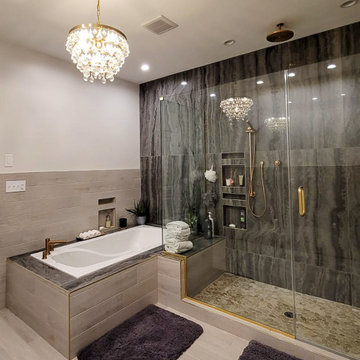
This spa-like main bathroom features a seductive and dramatic marble-looking feature wall. The dark wall is softened by contrasting wood-looking plank floors and mosaic pebble tiled floor in the shower. The seven-foot shower has multiple shower heads, including rainfall. There is also a tiled bench and wall niches for convenience. The infinity glass walls feature brass accents that match the luxurious chandelier and plumbing fixtures. This bathroom is a homeowner's dream, designed with a sizeable drop-in jacuzzi for self-care spa nights. A separate toilet room is located just behind the shower, with an adjacent closet for storage. In addition, the double black bathroom vanity with statement hardware ties in the dark feature wall. The frameless mirrors above the vanity reflect light around the room.
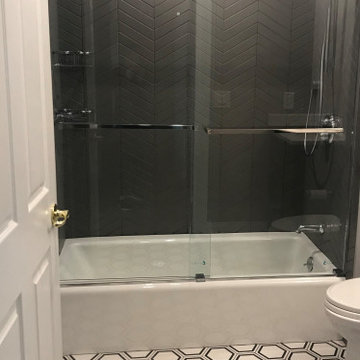
Photo of a transitional bathroom in New York with flat-panel cabinets, black cabinets, an alcove tub, a shower/bathtub combo, a two-piece toilet, gray tile, porcelain tile, porcelain floors, an undermount sink, a sliding shower screen, turquoise benchtops, a single vanity and a freestanding vanity.
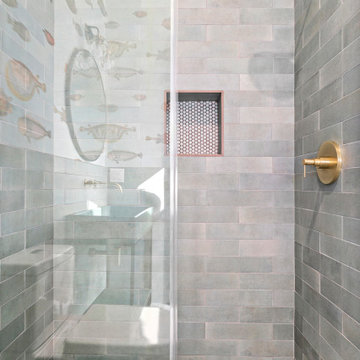
Installation of beveled subway subway shower tile; hexagon shower floor tiles; frameless-clear glass shower door; shower niche; brass shower head and handle and all required carpentry, electrical and plumbing needs per the project.
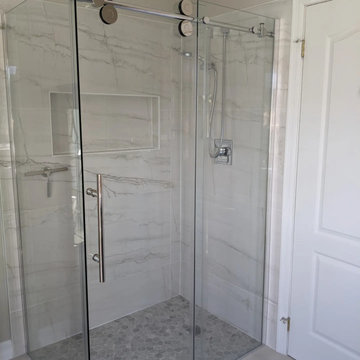
Design ideas for a mid-sized transitional master bathroom in Ottawa with turquoise cabinets, a curbless shower, a one-piece toilet, beige walls, ceramic floors, a drop-in sink, wood benchtops, beige floor, a hinged shower door, turquoise benchtops, a niche, a single vanity and a freestanding vanity.
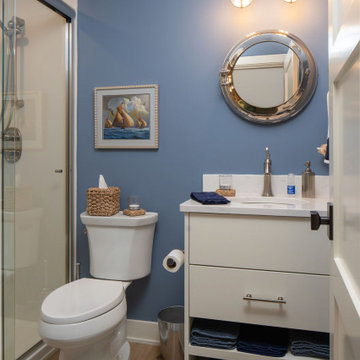
Nautical house deserves a nautical bathroom
Inspiration for a small 3/4 bathroom in Minneapolis with flat-panel cabinets, white cabinets, a one-piece toilet, white walls, light hardwood floors, an undermount sink, granite benchtops, brown floor, a sliding shower screen, turquoise benchtops, a single vanity and a freestanding vanity.
Inspiration for a small 3/4 bathroom in Minneapolis with flat-panel cabinets, white cabinets, a one-piece toilet, white walls, light hardwood floors, an undermount sink, granite benchtops, brown floor, a sliding shower screen, turquoise benchtops, a single vanity and a freestanding vanity.
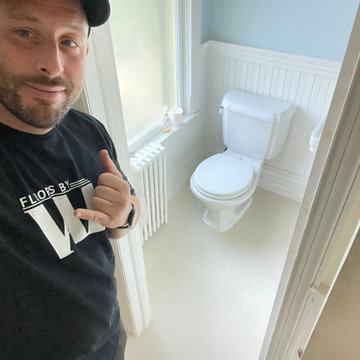
Photo of a mid-sized modern 3/4 bathroom in New York with glass-front cabinets, white cabinets, porcelain floors, glass benchtops, green floor, turquoise benchtops, a single vanity and a freestanding vanity.
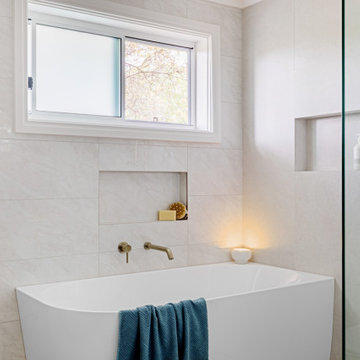
Large teenagers bathroom featuring a wet room and double vanity.
Design ideas for a large kids wet room bathroom in Sydney with shaker cabinets, light wood cabinets, a corner tub, a one-piece toilet, gray tile, grey walls, a vessel sink, grey floor, an open shower, turquoise benchtops, a niche, a double vanity and a freestanding vanity.
Design ideas for a large kids wet room bathroom in Sydney with shaker cabinets, light wood cabinets, a corner tub, a one-piece toilet, gray tile, grey walls, a vessel sink, grey floor, an open shower, turquoise benchtops, a niche, a double vanity and a freestanding vanity.
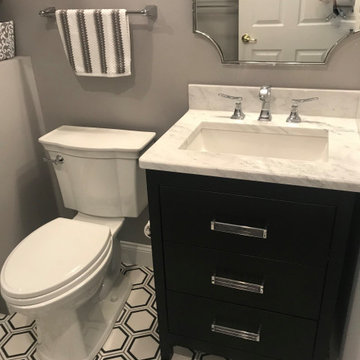
Inspiration for a transitional bathroom in New York with flat-panel cabinets, black cabinets, an alcove tub, a shower/bathtub combo, a two-piece toilet, gray tile, porcelain tile, porcelain floors, an undermount sink, a sliding shower screen, turquoise benchtops, a single vanity and a freestanding vanity.
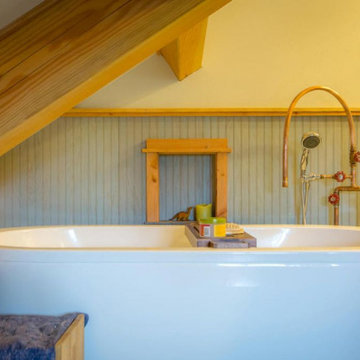
Chiseled slate floors, free standing soaking tub with custom industrial faucets, and a repurposed metal cabinet as a vanity with white bowl sink. Custom stained wainscoting and custom milled Douglas Fir wood trim
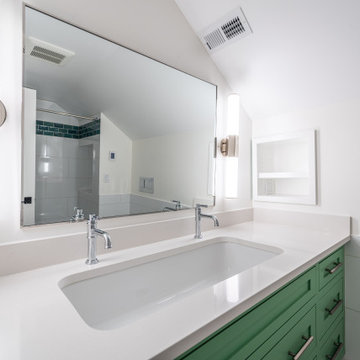
Bright, colorful bathroom featuring a green freestanding vanity, a wall mounted toilet and a tub shower combo. Special details include a trough sink for two, a built in shelf niche and a large format white tile wainscot.
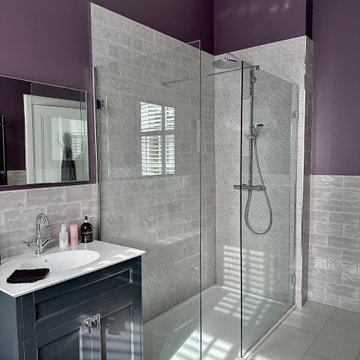
Inspiration for a mid-sized modern master bathroom in Other with grey cabinets, turquoise benchtops, a single vanity, a freestanding vanity, a claw-foot tub, an open shower, gray tile, purple walls, grey floor and an open shower.
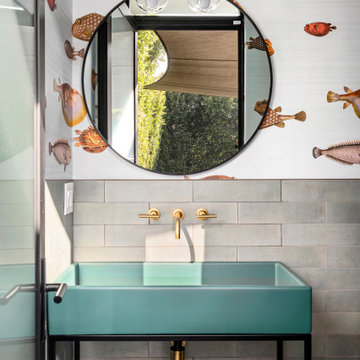
Installation of beveled subway subway backsplash tile; porcelain vessel sink; open faced vanity; brass fixtures and faucets; vintage bathroom sconces; door with frosted window insert and all required carpentry, electrical and plumbing needs per the project.
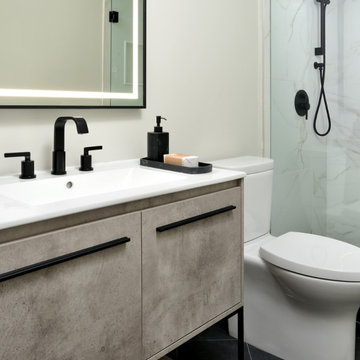
Main bathroom with custom freestanding vanity with painted marble flat-panel cabinets, black hardware, white quartz countertop with integrated sink, black widespread 3-piece faucet, illuminated mirror, elongated 2-piece toilet, glass shower enclosure with porcelain slab wall tile, black shower system with handheld device and rainhead, black porcelain flooring installed on a 45-degree angle.
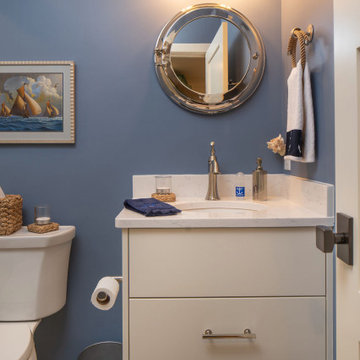
Nautical house deserves a nautical bathroom
Inspiration for a small 3/4 bathroom in Minneapolis with flat-panel cabinets, white cabinets, a one-piece toilet, white walls, light hardwood floors, an undermount sink, granite benchtops, a sliding shower screen, turquoise benchtops, a single vanity and a freestanding vanity.
Inspiration for a small 3/4 bathroom in Minneapolis with flat-panel cabinets, white cabinets, a one-piece toilet, white walls, light hardwood floors, an undermount sink, granite benchtops, a sliding shower screen, turquoise benchtops, a single vanity and a freestanding vanity.
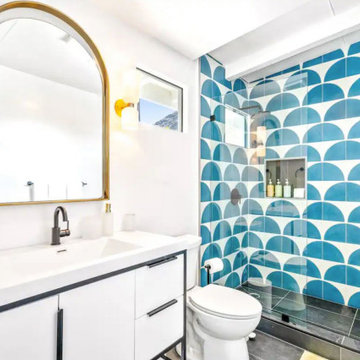
Bathroom design features a patterned shower tile paired with slate tile flooring. Minimal white vanity with metal framed mirror and matte black plumbing fixtures. Complete with shower soap niche for toiletries.
Bathroom Design Ideas with Turquoise Benchtops and a Freestanding Vanity
1