Bathroom Design Ideas with Turquoise Cabinets and Ceramic Tile
Refine by:
Budget
Sort by:Popular Today
1 - 20 of 207 photos
Item 1 of 3

Photo of a small transitional 3/4 bathroom in Atlanta with recessed-panel cabinets, turquoise cabinets, an alcove tub, a shower/bathtub combo, a two-piece toilet, white tile, ceramic tile, white walls, mosaic tile floors, an undermount sink, engineered quartz benchtops, white floor, a hinged shower door, white benchtops, a double vanity and a built-in vanity.
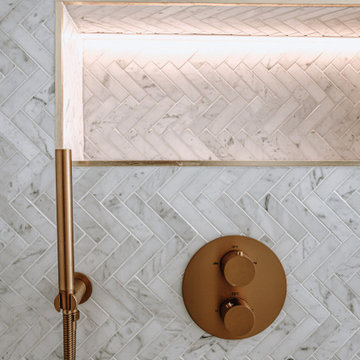
Luxurious white/gold/teal ensuite bathroom design for a property in a conservation area in Hampstead. This design was part of a full interior design package for the entire regency property.
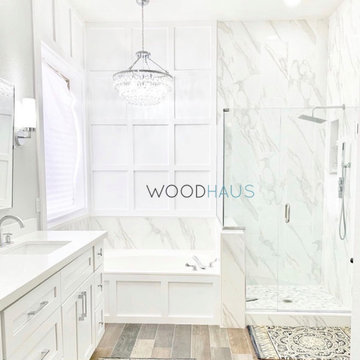
Inspiration for a mid-sized contemporary master bathroom in Miami with shaker cabinets, turquoise cabinets, a freestanding tub, a corner shower, a one-piece toilet, beige tile, ceramic tile, beige walls, wood-look tile, an undermount sink, quartzite benchtops, beige floor, a hinged shower door, white benchtops, a shower seat, a double vanity, a freestanding vanity, vaulted and panelled walls.
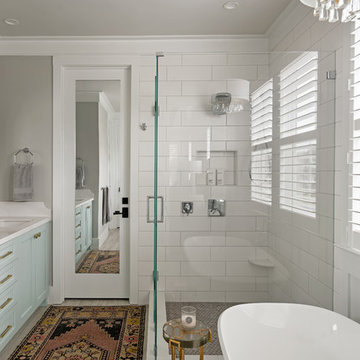
Large 6 x 18" white shower tile means fewer grout joints to clean, and the eggshell finish hides water spots between cleanings. Board and batten wainscoting continues the white from the shower across the window wall. An 8' high mirrored closet door is handy when getting dressed in the morning.
Project Developer: Brad Little | Designer: Chelsea Allard | Project Manager: Tom O'Neil | © Deborah Scannell Photography

Designed, sourced and project managed to completion - an ensuite in a loft conversion - details include antique side table to hold beautiful handmade porcelain basin by The Way We Live London; installation of wet room floor and walk-in rain shower; black highlights; subway tiles; antique mirror and Blush 267 by Little Greene.
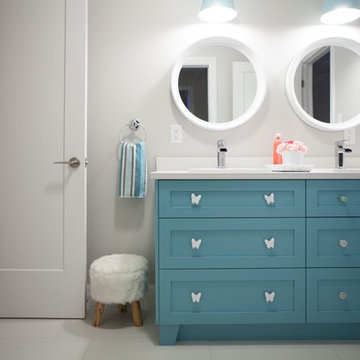
The second floor or this design/build was developed specifically as the kids area of the home. With two colorful bathrooms, four large bedrooms, a T.V. area and a play room, this second floor is any kids dream get away from their parents.
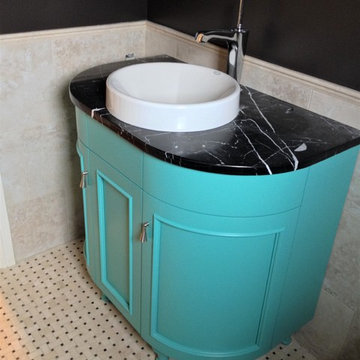
As we are a custom shop we can make anything you can imagine! Take a look at this teal cabinet with marble top! What a beautiful piece to add to your remodeled home!
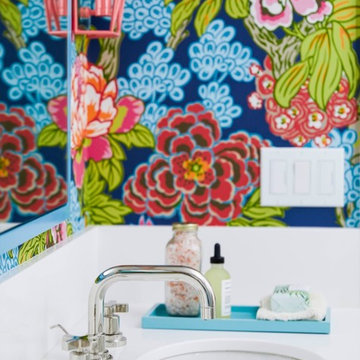
Photo of a mid-sized transitional kids bathroom in San Francisco with flat-panel cabinets, turquoise cabinets, a curbless shower, a one-piece toilet, white tile, ceramic tile, white walls, marble floors, an undermount sink, engineered quartz benchtops, white floor, a hinged shower door and white benchtops.
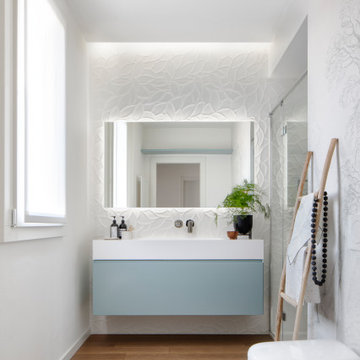
La parete principale del bagno è stata realizzata con ceramiche decorative bianche, in accostamento alla carta da parati che valorizza lo spazio doccia. Il tema del bagno è la natura, richiamata nelle trame floreali della ceramica e nei disegni di paesaggi alberati grigi su sfondo bianco della carta da parati. I toni neutri e naturali si ritrovano anche nel rivestimento a pavimento in parquet e nel colore tenue acqua marina del mobile lavabo. La gola luminosa si riversa sulla parete del lavabo, esaltando i rilievi delle piastrelle in ceramica.
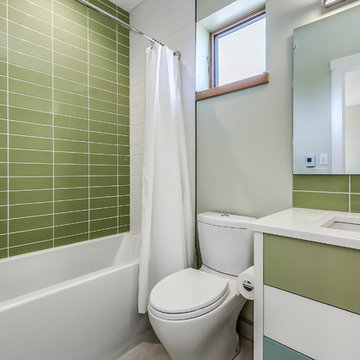
Working with retro mid-century tones, this main bathroom showcases lovely green tile complete with a 3-toned vanity in green, white and blue with hairpin legs, undermount sink and engineered quartz.
zoon media
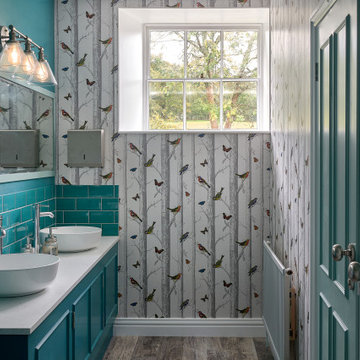
This is an example of a small transitional kids bathroom in Hampshire with turquoise cabinets, green tile, ceramic tile, multi-coloured walls, granite benchtops, white benchtops, a double vanity, a built-in vanity, wallpaper and recessed-panel cabinets.
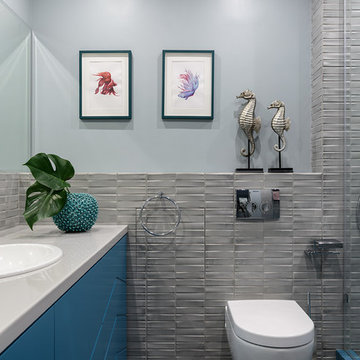
Иван Сорокин
Photo of a mid-sized contemporary 3/4 bathroom in Saint Petersburg with turquoise cabinets, a wall-mount toilet, gray tile, ceramic tile, ceramic floors, a drop-in sink, solid surface benchtops, grey floor, grey benchtops, flat-panel cabinets and grey walls.
Photo of a mid-sized contemporary 3/4 bathroom in Saint Petersburg with turquoise cabinets, a wall-mount toilet, gray tile, ceramic tile, ceramic floors, a drop-in sink, solid surface benchtops, grey floor, grey benchtops, flat-panel cabinets and grey walls.
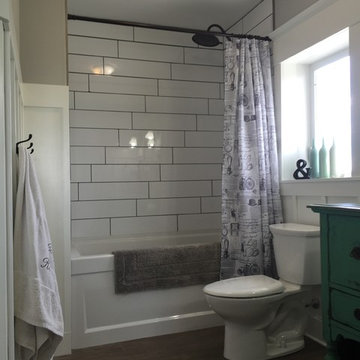
This farmhouse bathroom is perfect for the whole family. The shower/tub combo has its own built-in 3 shelf cubby. An antique buffet was converted to a vanity with a drop in sink. It also has a ton of storage for the whole family.
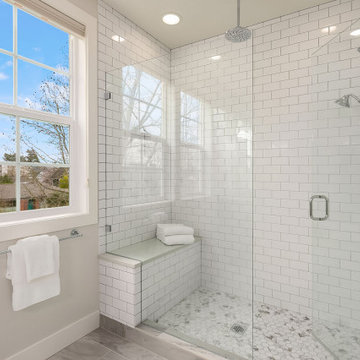
Bright and airy all-white bathroom with his and hers sinks.
Photo of a large transitional master bathroom in Seattle with recessed-panel cabinets, turquoise cabinets, an alcove shower, a one-piece toilet, white tile, ceramic tile, white walls, an undermount sink, brown floor, a hinged shower door, white benchtops, a double vanity and a built-in vanity.
Photo of a large transitional master bathroom in Seattle with recessed-panel cabinets, turquoise cabinets, an alcove shower, a one-piece toilet, white tile, ceramic tile, white walls, an undermount sink, brown floor, a hinged shower door, white benchtops, a double vanity and a built-in vanity.
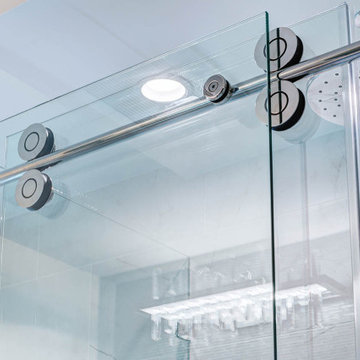
Mid-sized contemporary bathroom in Philadelphia with raised-panel cabinets, turquoise cabinets, a curbless shower, a two-piece toilet, blue tile, ceramic tile, ceramic floors, an undermount sink, engineered quartz benchtops, beige floor, a sliding shower screen, grey benchtops, a single vanity and a built-in vanity.
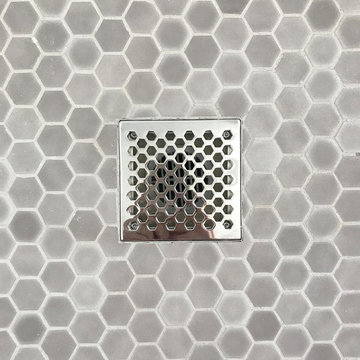
The taupe hexagon mosaic floor tile has a rough texture making it slip resistant - perfect for a shower floor. To continue the hexagon motif, we chose a matching drain cover from Newport Brass, which is easily removable for regular cleaning.
Project Developer: Brad Little | Designer: Chelsea Allard | Project Manager: Tom O'Neil | © Deborah Scannell Photography
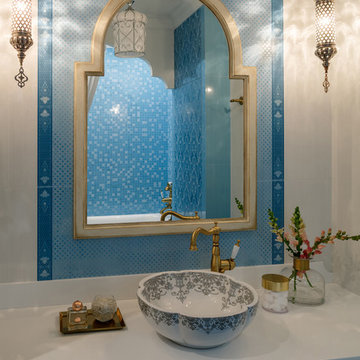
Михаил Лоскутов
Photo of a mid-sized asian bathroom in Moscow with raised-panel cabinets, turquoise cabinets, blue tile, ceramic tile, a vessel sink and solid surface benchtops.
Photo of a mid-sized asian bathroom in Moscow with raised-panel cabinets, turquoise cabinets, blue tile, ceramic tile, a vessel sink and solid surface benchtops.
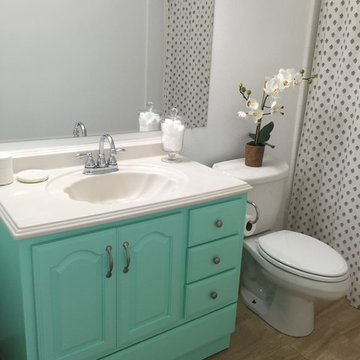
We powered cleaned this bathroom and painted the cabinet a friendly bright and appealing hue and hanged the whole feel of the cabinet. We also updated the cabinet plus, and knobs.
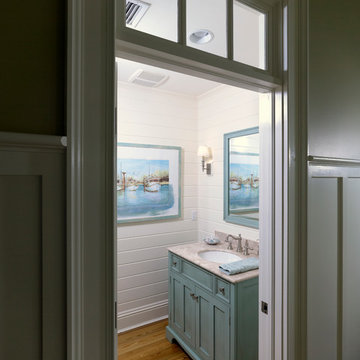
This photo shows the bathroom off the livingroom. The river recovered heart pine floors extend into the powder room. The transom door brings light into the room and the colors tie in to the key west theme of the home.
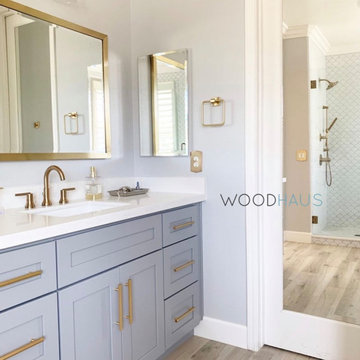
Photo of a mid-sized contemporary master bathroom in Miami with shaker cabinets, turquoise cabinets, a freestanding tub, a corner shower, a one-piece toilet, beige tile, ceramic tile, beige walls, wood-look tile, an undermount sink, quartzite benchtops, beige floor, a hinged shower door, white benchtops, a shower seat, a double vanity, a freestanding vanity, vaulted and panelled walls.
Bathroom Design Ideas with Turquoise Cabinets and Ceramic Tile
1