Bathroom Design Ideas with Turquoise Floor
Refine by:
Budget
Sort by:Popular Today
61 - 80 of 377 photos
Item 1 of 2
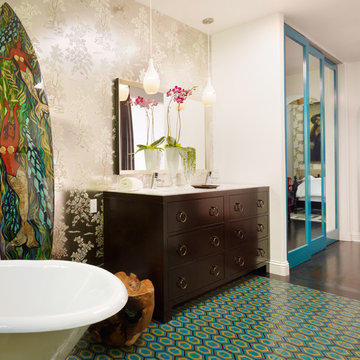
Photo by Eric Staudenmaier
This is an example of a contemporary bathroom in Orange County with flat-panel cabinets, dark wood cabinets, a freestanding tub and turquoise floor.
This is an example of a contemporary bathroom in Orange County with flat-panel cabinets, dark wood cabinets, a freestanding tub and turquoise floor.

glass tile, shell, walk-in shower double vanities, free standing tub
This is an example of a large beach style master bathroom in Los Angeles with recessed-panel cabinets, light wood cabinets, a freestanding tub, an open shower, a bidet, green tile, glass tile, porcelain floors, an undermount sink, quartzite benchtops, turquoise floor, an open shower, green benchtops, a shower seat, a double vanity, a built-in vanity and vaulted.
This is an example of a large beach style master bathroom in Los Angeles with recessed-panel cabinets, light wood cabinets, a freestanding tub, an open shower, a bidet, green tile, glass tile, porcelain floors, an undermount sink, quartzite benchtops, turquoise floor, an open shower, green benchtops, a shower seat, a double vanity, a built-in vanity and vaulted.
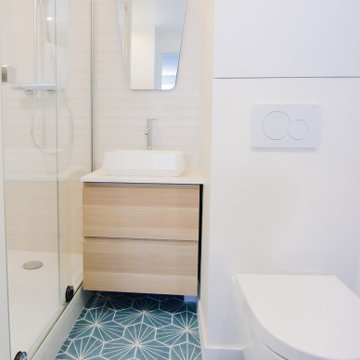
La cuisine est devenue une salle de bain avec WC et machine à laver. Nous avons créé un placard sur mesure au dessus des WC suspendu afin de ne pas encombrer l'espace au dessus de la vasque qui est accolée à la douche.
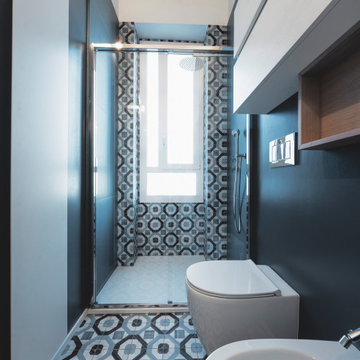
Un bagno un po' datato ha ripreso vita grazie al colore, ad una doccia più funzionale e ad un mobile più capiente.
Foto di Simone Marulli
Small contemporary 3/4 bathroom in Milan with flat-panel cabinets, white cabinets, an alcove shower, a two-piece toilet, multi-coloured tile, porcelain tile, multi-coloured walls, porcelain floors, a drop-in sink, solid surface benchtops, turquoise floor, a sliding shower screen, white benchtops, a single vanity and a floating vanity.
Small contemporary 3/4 bathroom in Milan with flat-panel cabinets, white cabinets, an alcove shower, a two-piece toilet, multi-coloured tile, porcelain tile, multi-coloured walls, porcelain floors, a drop-in sink, solid surface benchtops, turquoise floor, a sliding shower screen, white benchtops, a single vanity and a floating vanity.
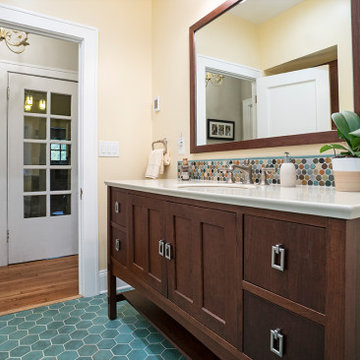
Design ideas for a mid-sized arts and crafts master bathroom in Cleveland with recessed-panel cabinets, dark wood cabinets, an open shower, a two-piece toilet, multi-coloured tile, yellow walls, an integrated sink, granite benchtops, turquoise floor, a hinged shower door, beige benchtops, a niche, a single vanity and a freestanding vanity.
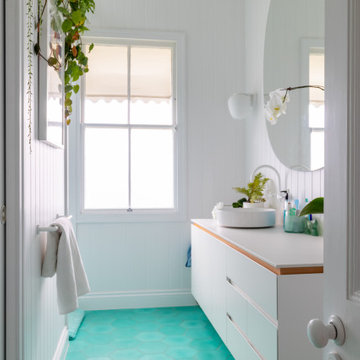
Inspiration for a contemporary bathroom in Brisbane with white tile, white walls, turquoise floor, white benchtops, a single vanity and a floating vanity.
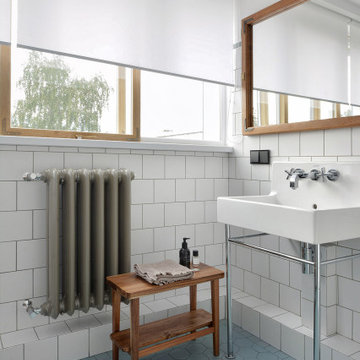
Small modern master bathroom in Moscow with white tile, ceramic tile, white walls, ceramic floors, a pedestal sink and turquoise floor.
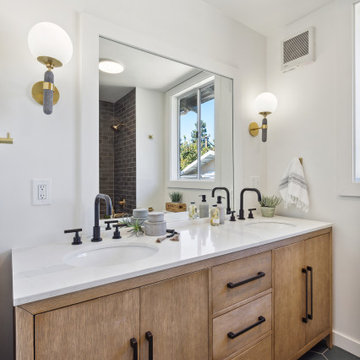
Located in one of the Bay Area's finest neighborhoods and perched in the sky, this stately home is bathed in sunlight and offers vistas of magnificent palm trees. The grand foyer welcomes guests, or casually enter off the laundry/mud room. New contemporary touches balance well with charming original details. The 2.5 bathrooms have all been refreshed. The updated kitchen - with its large picture window to the backyard - is refined and chic. And with a built-in home office area, the kitchen is also functional. Fresh paint and furnishings throughout the home complete the updates.
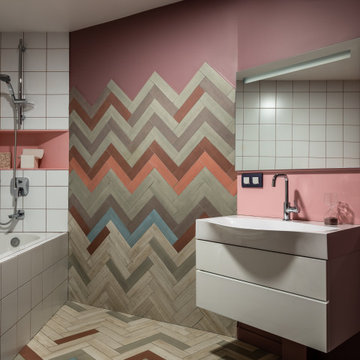
В доме основной и цокольный этажи, поэтому снаружи
дом смотрится довольно компактным. Этому так же способствует форма дома – это круглый дом, чем-то напоминающий по форме юрту. Но на самом деле дом состоит из 20 равных секций, образующих многогранную форму. Дом пришлось почти полностью разобрать,
сохранив металлический каркас крыши и огромную несущую колонну и
возвести его заново в тех же границах и той же формы, но из новых
материалов и полностью перестроив наполнение - внутреннюю планировку,
фасадную часть, веранду и главное, мы открыли потолок дома, обнажив
многочисленные строительные балки крыши. Ведь изначально весь потолок был подшит вагонкой и казалось, что он просто лежит на голове. Когда мы сняли доски и увидели “начинку”, я просто обомлела от этой “балочной” красоты и несколько месяцев рабочие вычищали и реставрировали балки доводя их до совершенства. На первом основном
этаже большое открытое пространство кухни-гостиной и две спальни с
личными зонами. Весь цокольный этаж – это дополнительные зоны –
рабочий кабинет, зона кинотеатра, детская игровая, техническая кухня,
гостевая и т.д. Важным для меня был свет, я хотела впустить много света в
гостиную, ведь солнце идет вдоль гостиной весь день. И вместо небольших
стандартных окон мы сделали окна в пол по всей стене гостиной и не стали
вешать на них шторы. Кроме того в гостиной над зоной кухни и в детской я
разместила антресоли. В гостиной на антресоли мы расположили
библиотеку, в этом месте очень комфортно сидеть – прекрасный обзор и на
гостиную и на улицу. Заходя в дом сразу обращаешь внимание на
потолок – вереницу многочисленных балок. Это деревянные балки, которые
мы отшпаклевали и покрасили в белый цвет. При этом над балками весь
потолок выкрашен в контрастный темный цвет и он кажется бесконечной
бездной. А так же криволинейная половая доска компании Bolefloor удачно
подходит всей идее и форме дома. Так же жизнь подтвердила удобное
расположение кухни – параллельные 2 линии кухни с
варочной панелью Bora, в которую встроена вытяжка. Цветовая гамма получилась контрастная – присутствуют и практически темные помещения спальни, цокольного этажа и контраст оттенков в гостиной от светлого до темного. Так же в доме соединились различные натуральные материалы и шпон дерева, и массивные доски, и крашеные эмалью детали. Мебель подбиралась прежде всего с учетом эстетического аспекта и формы дома. Этой форме подходит не все.
Вообще в доме особенно в гостиной нет общепринятого длинного дивана
для всей семьи или пары кресел перед камином. Мягкая зона в гостиной
несколько фрагментарная и криволинейная. Для решения этих задач отлично вписалась диванная группа марки BoConcept, это диваны, разработанные дизайнером Karim Rashid. Отдельными модулями разной формы и цвета они рассредоточены по зоне гостиной, а рядом с ними много пуфов и придиванных столиков. Они оказались не только необычными, но и очень удобными. В спальне контрастные стены. Тк помещение имеет криволинейную форму, то часть стен и потолок выкрашены в одинаковый темный цвет и тем самым нивелирован линия потолка.
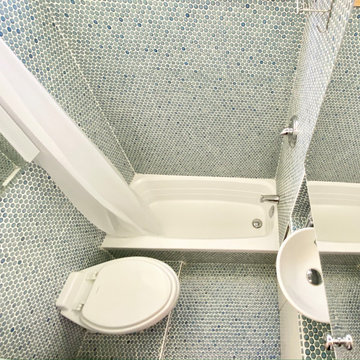
This tiny yet bright and fresh bathroom supports a small tub with a full shower, tankless flushable toilet, 36” medicine cabinet, vanity with basin sink and storage cabinet, and a tucked in washer/dryer combo. This little luxury space has floor to ceiling penny tile and a Douglas fir casement window at head height in the shower to pull in lots of natural light.
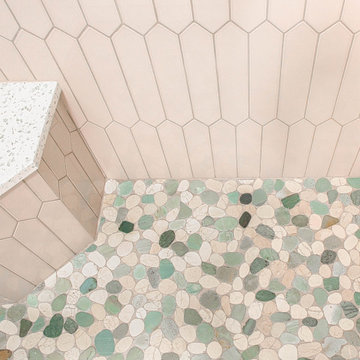
This is an example of a small beach style kids bathroom in Orlando with an alcove shower, gray tile, porcelain tile, porcelain floors, turquoise floor and a hinged shower door.
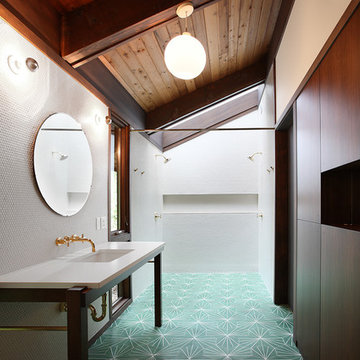
Midcentury 3/4 bathroom in Seattle with an undermount sink, flat-panel cabinets, dark wood cabinets, a double shower, white tile and turquoise floor.
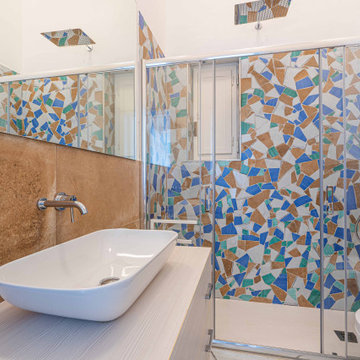
Un omaggio allo stato dei luoghi.
Rinnovare la vecchia casa di famiglia, senza perderne completamente le tracce, mantenendone vivo il ricordo dei luoghi e dell’infanzia.
Questa la richiesta della committenza.
Un progetto low cost, realizzato con materiali di recupero reperiti in loco e il riutilizzo del vecchio pavimento preesistente, trasformato in frammenti irregolari ri-assemblati e miscelati come coriandoli multicolore a definizione del rivestimento doccia.
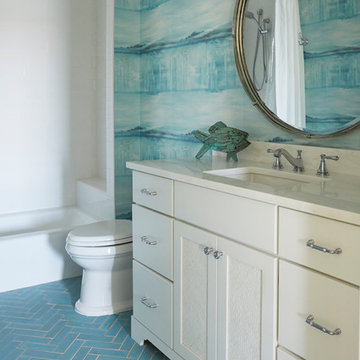
Mike Kaskel Retirement home designed for extended family! I loved this couple! They decided to build their retirement dream home before retirement so that they could enjoy entertaining their grown children and their newly started families. A bar area with 2 beer taps, space for air hockey, a large balcony, a first floor kitchen with a large island opening to a fabulous pool and the ocean are just a few things designed with the kids in mind. The color palette is casual beach with pops of aqua and turquoise that add to the relaxed feel of the home.
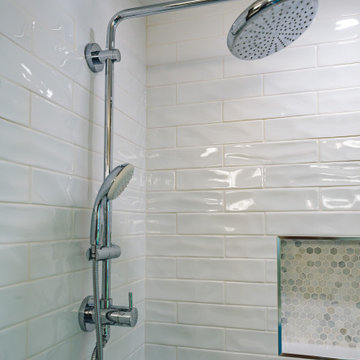
Bathroom Renovation; Converted Tub shower into walk in shower.
Mid-sized modern kids bathroom in DC Metro with shaker cabinets, grey cabinets, a corner shower, a two-piece toilet, white tile, ceramic tile, grey walls, ceramic floors, an undermount sink, engineered quartz benchtops, turquoise floor, a sliding shower screen, white benchtops, a niche, a double vanity, a built-in vanity and planked wall panelling.
Mid-sized modern kids bathroom in DC Metro with shaker cabinets, grey cabinets, a corner shower, a two-piece toilet, white tile, ceramic tile, grey walls, ceramic floors, an undermount sink, engineered quartz benchtops, turquoise floor, a sliding shower screen, white benchtops, a niche, a double vanity, a built-in vanity and planked wall panelling.
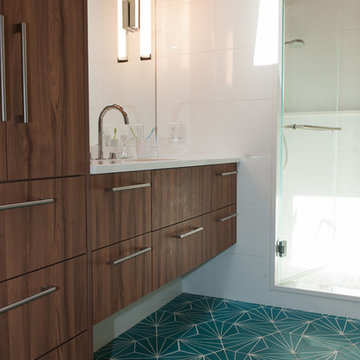
Inspiration for a midcentury master bathroom in Wilmington with flat-panel cabinets, white tile, cement tiles, an undermount sink, engineered quartz benchtops, turquoise floor, a hinged shower door and white walls.
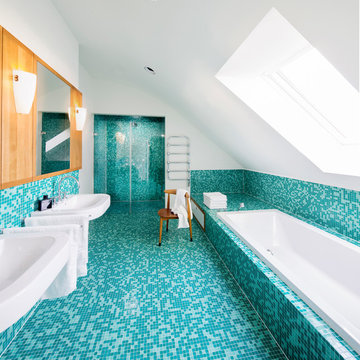
Large contemporary master bathroom in Frankfurt with a pedestal sink, a drop-in tub, an alcove shower, mosaic tile, white walls, mosaic tile floors, flat-panel cabinets, medium wood cabinets and turquoise floor.
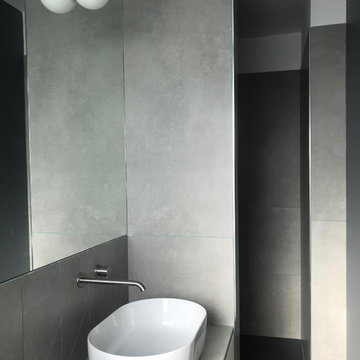
Large contemporary master bathroom in Milan with flat-panel cabinets, beige cabinets, an alcove shower, a two-piece toilet, gray tile, ceramic tile, multi-coloured walls, ceramic floors, a vessel sink, tile benchtops, turquoise floor, an open shower and grey benchtops.
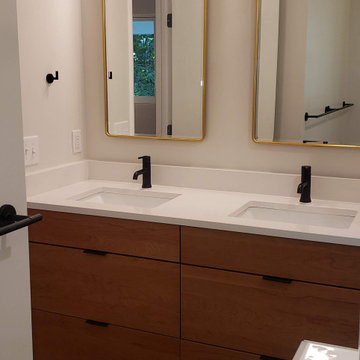
Small master bathroom. Shower with no door.
Inspiration for a small contemporary master bathroom in Raleigh with furniture-like cabinets, medium wood cabinets, an open shower, white tile, porcelain tile, beige walls, terra-cotta floors, an undermount sink, engineered quartz benchtops, turquoise floor, an open shower, white benchtops, a double vanity and a built-in vanity.
Inspiration for a small contemporary master bathroom in Raleigh with furniture-like cabinets, medium wood cabinets, an open shower, white tile, porcelain tile, beige walls, terra-cotta floors, an undermount sink, engineered quartz benchtops, turquoise floor, an open shower, white benchtops, a double vanity and a built-in vanity.

Deep soaking alcove tub with tile surround in a modern layout. Custom vanity and asian inspired accents.
Design ideas for a mid-sized transitional 3/4 bathroom in Portland with furniture-like cabinets, beige cabinets, an alcove tub, an alcove shower, a two-piece toilet, green tile, ceramic tile, grey walls, ceramic floors, an undermount sink, engineered quartz benchtops, turquoise floor, a shower curtain, grey benchtops, a single vanity and a built-in vanity.
Design ideas for a mid-sized transitional 3/4 bathroom in Portland with furniture-like cabinets, beige cabinets, an alcove tub, an alcove shower, a two-piece toilet, green tile, ceramic tile, grey walls, ceramic floors, an undermount sink, engineered quartz benchtops, turquoise floor, a shower curtain, grey benchtops, a single vanity and a built-in vanity.
Bathroom Design Ideas with Turquoise Floor
4